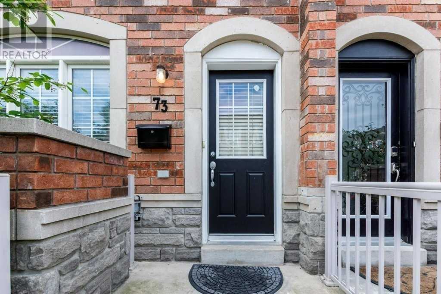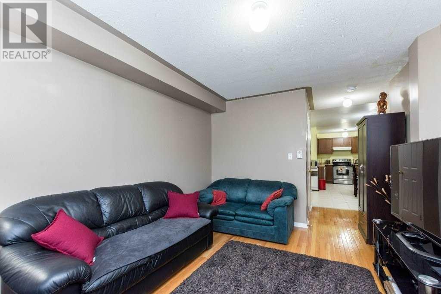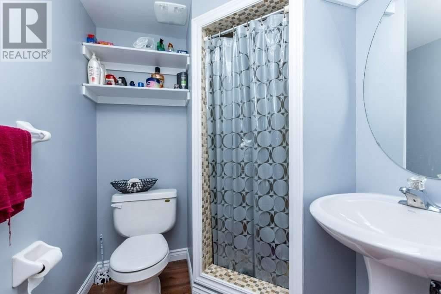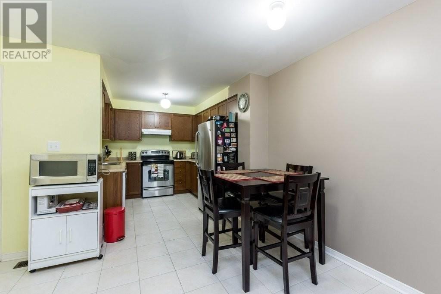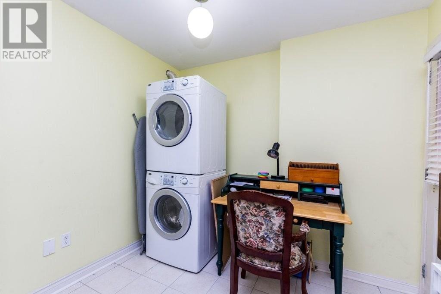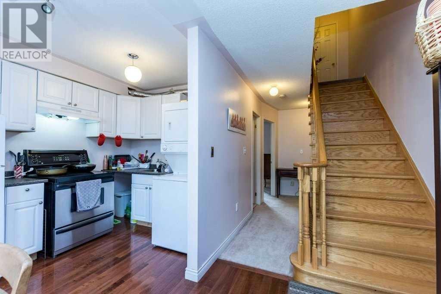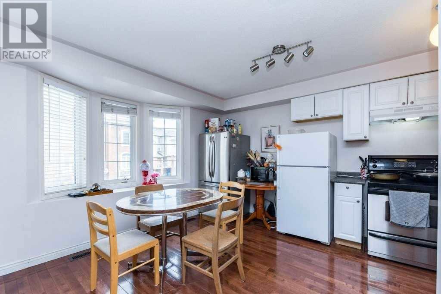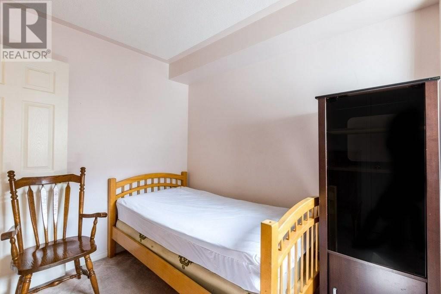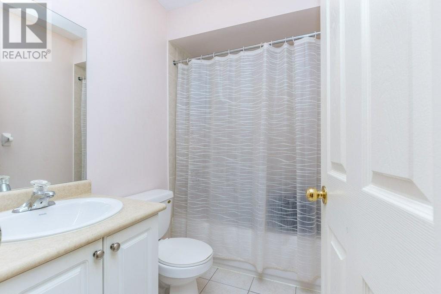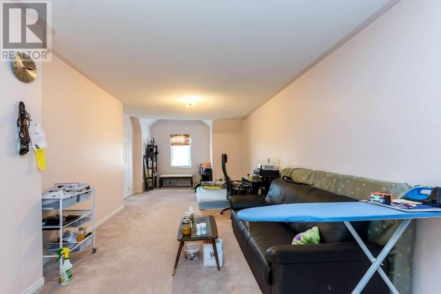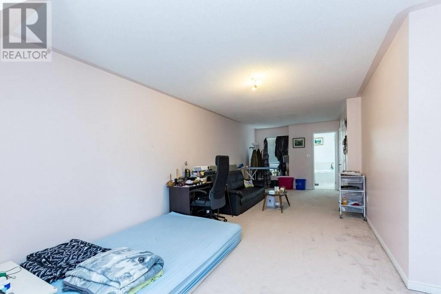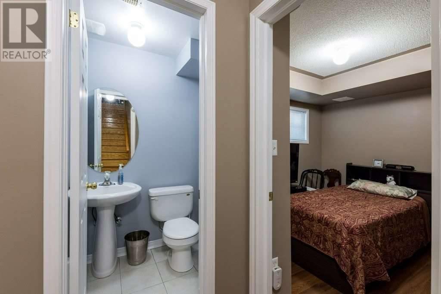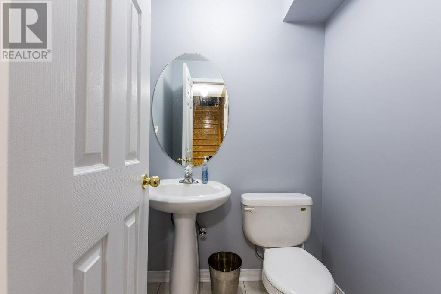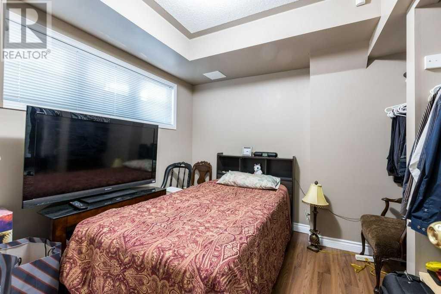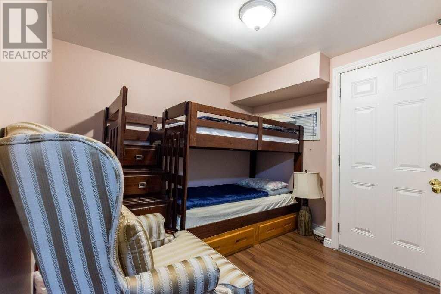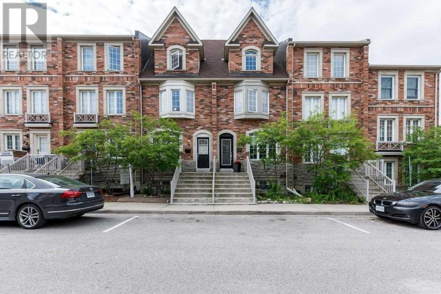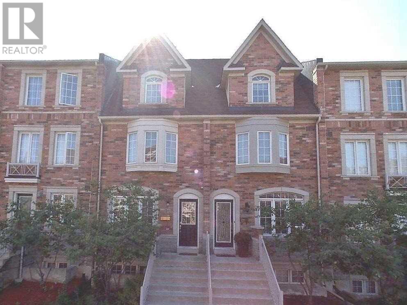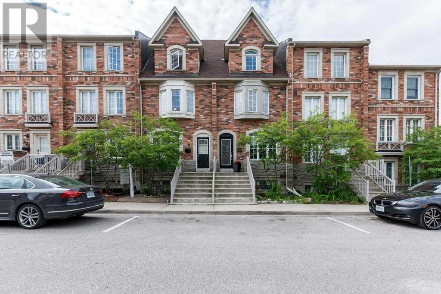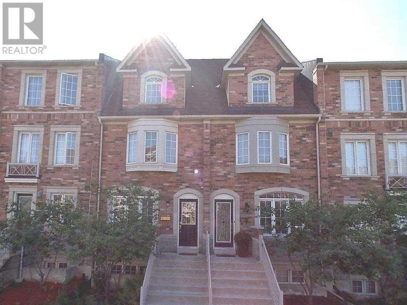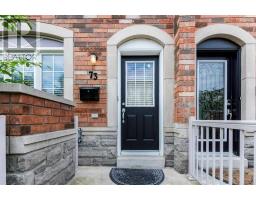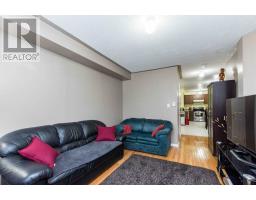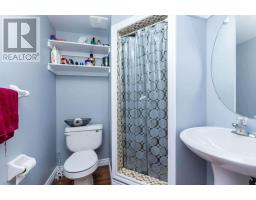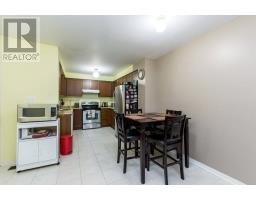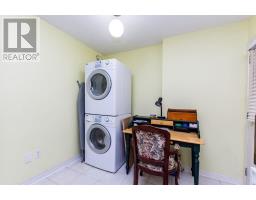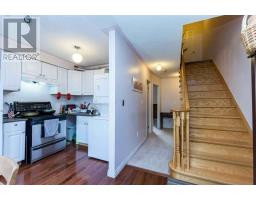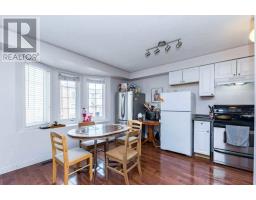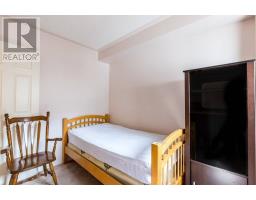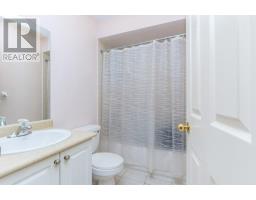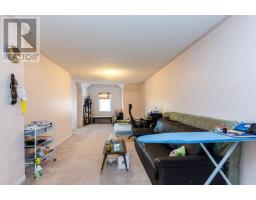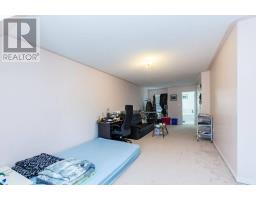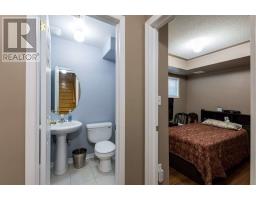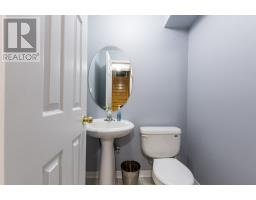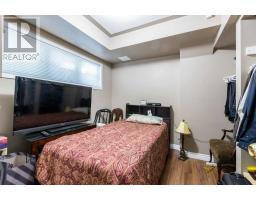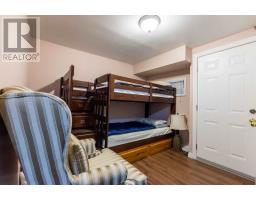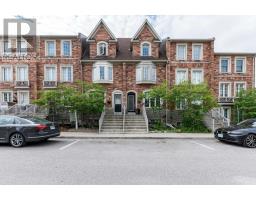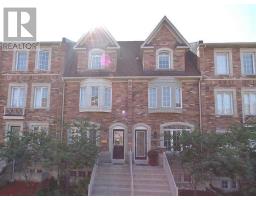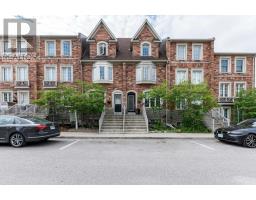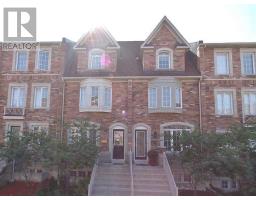73 Joseph Griffith Lane Toronto, Ontario M3L 0C9
5 Bedroom
4 Bathroom
Central Air Conditioning
Forced Air
$699,900
One Of Largest Models In Oakdale Village. 5 Bedrooms In All With 3 Full Baths & Powder Room. Has Been Separated Into 2 Units. Master Retreat On 3rd Floor With Ensuite Bath. Balcony Off Ground Floor Kitchen. Bring The Extended Family, Or Rent One Unit For Additional Income. Small Monthly Fee Of $84 For Road, Parkette, Common Element Maintenance. Great Family Neighbourhood With Lots Of Amenities Close By. Easy Commute Via Hwy 401, 400, Wilson Ave.**** EXTRAS **** Broadloom W/L, All Electric Light Fixtures, All Window Coverings, Gas Furn&Eq, Central Air, Hot Water Tank(Rental), 2 Fridges, 2 Stoves, 1 B/I Dishwasher, 2 Washers, 2 Dryers (id:25308)
Property Details
| MLS® Number | W4578369 |
| Property Type | Single Family |
| Community Name | Downsview-Roding-CFB |
| Amenities Near By | Park, Public Transit |
| Features | Lane |
| Parking Space Total | 1 |
Building
| Bathroom Total | 4 |
| Bedrooms Above Ground | 3 |
| Bedrooms Below Ground | 2 |
| Bedrooms Total | 5 |
| Basement Development | Finished |
| Basement Type | N/a (finished) |
| Construction Style Attachment | Attached |
| Cooling Type | Central Air Conditioning |
| Exterior Finish | Brick |
| Heating Fuel | Natural Gas |
| Heating Type | Forced Air |
| Stories Total | 3 |
| Type | Row / Townhouse |
Land
| Acreage | No |
| Land Amenities | Park, Public Transit |
| Size Irregular | 15.49 X 57.55 Ft |
| Size Total Text | 15.49 X 57.55 Ft |
Rooms
| Level | Type | Length | Width | Dimensions |
|---|---|---|---|---|
| Second Level | Living Room | 4.42 m | 3.35 m | 4.42 m x 3.35 m |
| Second Level | Kitchen | |||
| Second Level | Bedroom 2 | 2.88 m | 2.82 m | 2.88 m x 2.82 m |
| Second Level | Bedroom 3 | 3.05 m | 2.65 m | 3.05 m x 2.65 m |
| Third Level | Master Bedroom | 6.96 m | 3.35 m | 6.96 m x 3.35 m |
| Basement | Bedroom 4 | 2.8 m | 2.44 m | 2.8 m x 2.44 m |
| Basement | Bedroom 5 | 3.05 m | 2.74 m | 3.05 m x 2.74 m |
| Ground Level | Living Room | 4.85 m | 3.36 m | 4.85 m x 3.36 m |
| Ground Level | Kitchen | 2.8 m | 2.73 m | 2.8 m x 2.73 m |
| Ground Level | Eating Area | 4.31 m | 2.73 m | 4.31 m x 2.73 m |
https://www.realtor.ca/PropertyDetails.aspx?PropertyId=21142639
Interested?
Contact us for more information
