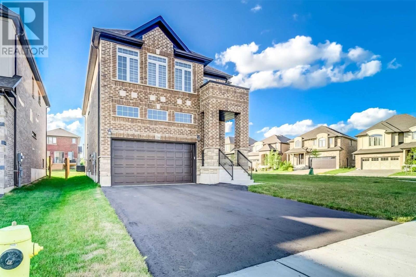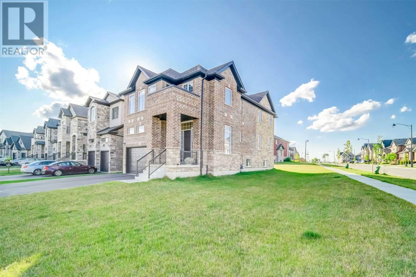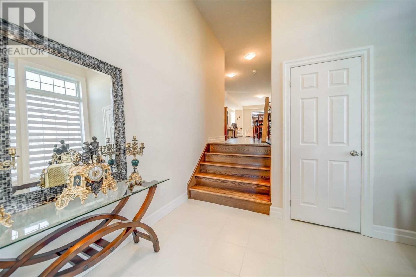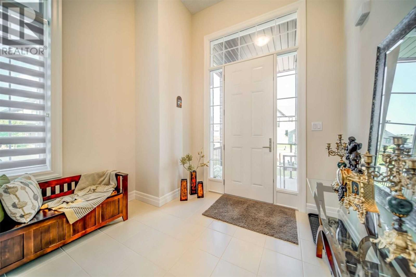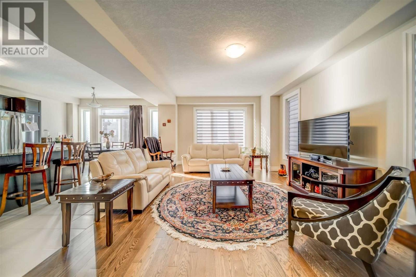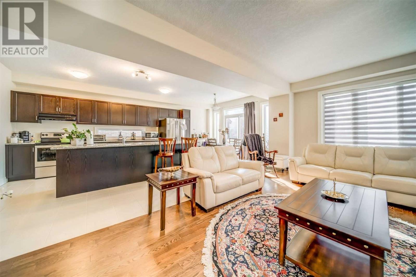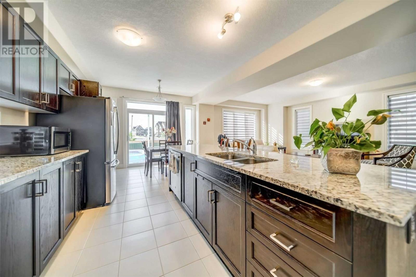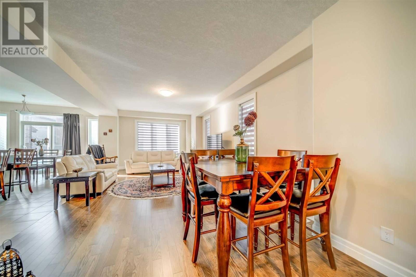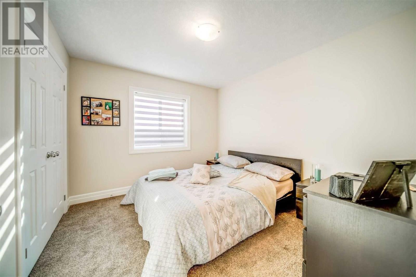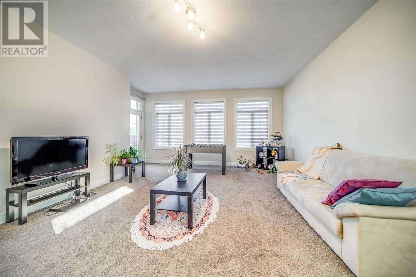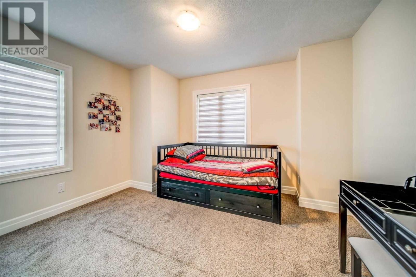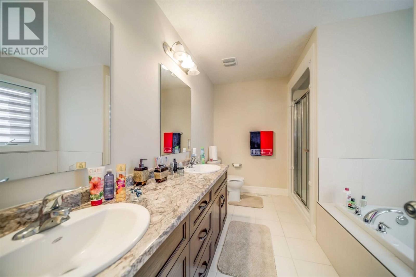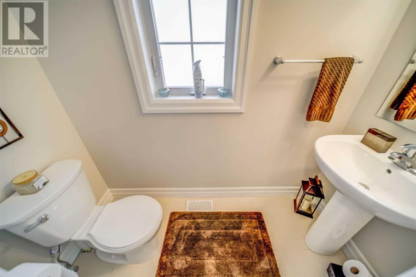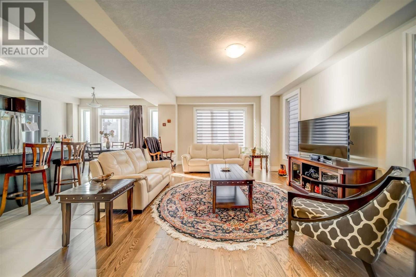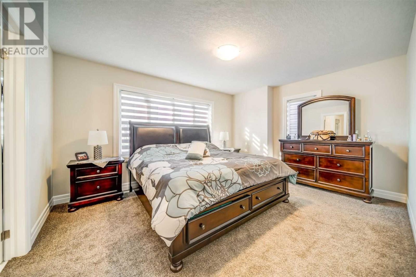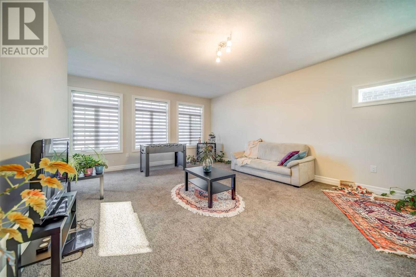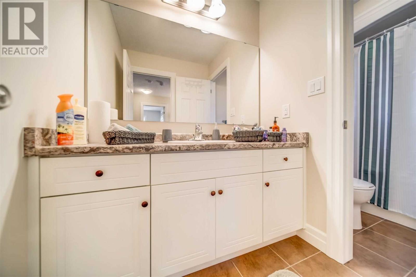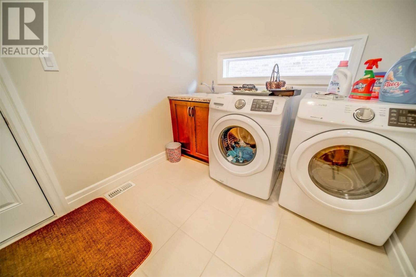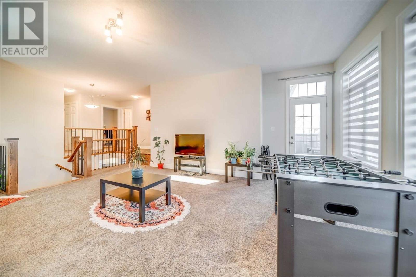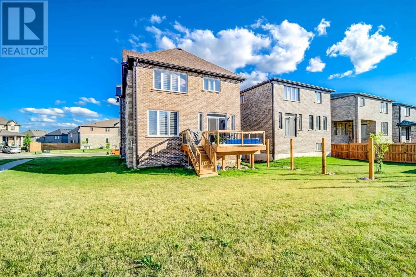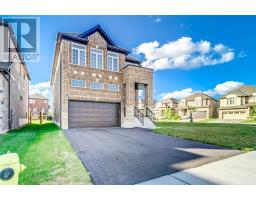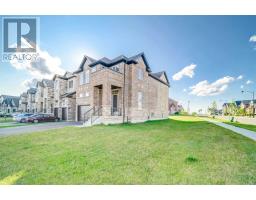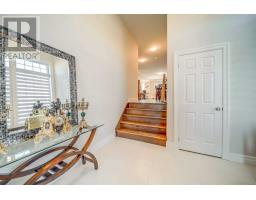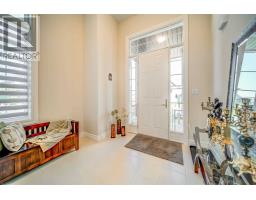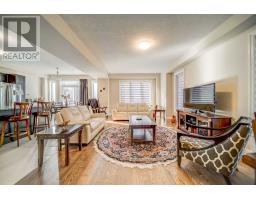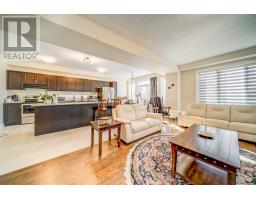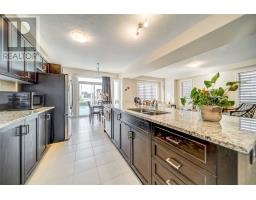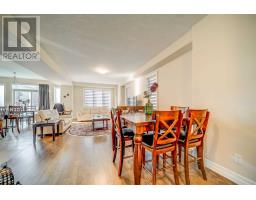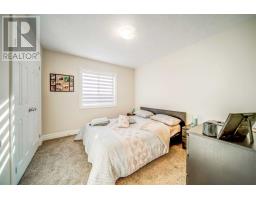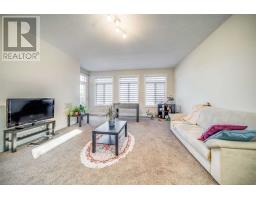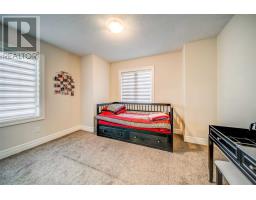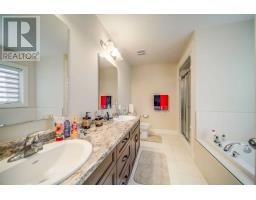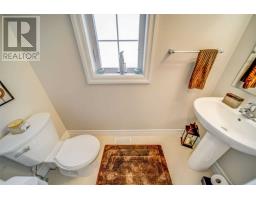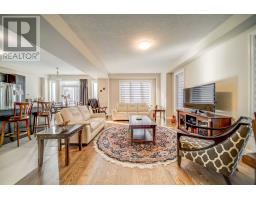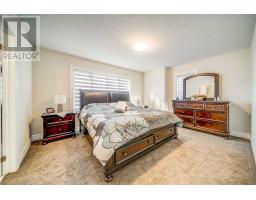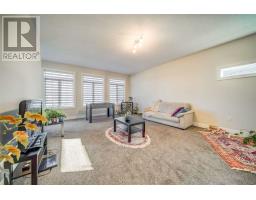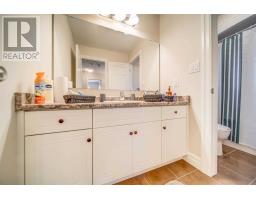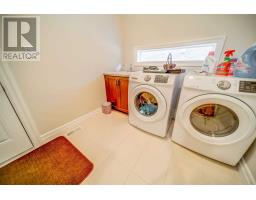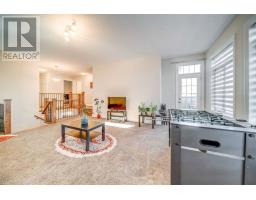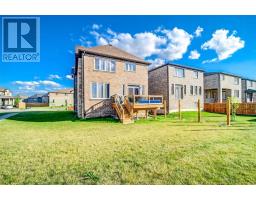4 Bedroom
3 Bathroom
Central Air Conditioning
Forced Air
$799,900
Located In Extraordinary ""Carriage Crossing"" Community And Built By Hawksview Homes. Open Concept Main Floor Boasts 9 Ft Ceiling, Combined Living/Dining Room, Hardwood Floors, Main Floor Laundry And A Stunning Custom Kitchen Complete W/Granite Counter Tops And An Oversized Island Perfect For Entertainment. Master Bedroom Featuring And Ensuite, A Spacious Family Room Perfect For Watching The Game Or Movie. Outdoor Deck To Enjoy The Beautiful Summer.**** EXTRAS **** S/S Fridge, Stove, B/I Dishwasher, Washer &Dryer, All Elf""S& All Window Coverings, Sump Pump, Air Ex Changers, Central Vac Rough In. Close By Are Beautiful Boardwalks. Perfect For That Morning Run Or Family Bike Rides. (id:25308)
Property Details
|
MLS® Number
|
X4578390 |
|
Property Type
|
Single Family |
|
Parking Space Total
|
6 |
Building
|
Bathroom Total
|
3 |
|
Bedrooms Above Ground
|
4 |
|
Bedrooms Total
|
4 |
|
Basement Type
|
Full |
|
Construction Style Attachment
|
Detached |
|
Cooling Type
|
Central Air Conditioning |
|
Exterior Finish
|
Brick |
|
Heating Fuel
|
Natural Gas |
|
Heating Type
|
Forced Air |
|
Stories Total
|
2 |
|
Type
|
House |
Parking
Land
|
Acreage
|
No |
|
Size Irregular
|
64.67 X 115 Ft |
|
Size Total Text
|
64.67 X 115 Ft |
Rooms
| Level |
Type |
Length |
Width |
Dimensions |
|
Second Level |
Family Room |
3.04 m |
2.43 m |
3.04 m x 2.43 m |
|
Second Level |
Bedroom 2 |
3.92 m |
3.65 m |
3.92 m x 3.65 m |
|
Second Level |
Bedroom 3 |
3.31 m |
3.1 m |
3.31 m x 3.1 m |
|
Second Level |
Master Bedroom |
5.23 m |
3.38 m |
5.23 m x 3.38 m |
|
Second Level |
Bedroom 4 |
4.25 m |
2.77 m |
4.25 m x 2.77 m |
|
Second Level |
Laundry Room |
|
|
|
|
Ground Level |
Great Room |
3.74 m |
6.79 m |
3.74 m x 6.79 m |
|
Ground Level |
Kitchen |
3.9 m |
3.96 m |
3.9 m x 3.96 m |
|
Ground Level |
Eating Area |
3.9 m |
2.77 m |
3.9 m x 2.77 m |
https://www.realtor.ca/PropertyDetails.aspx?PropertyId=21142733
