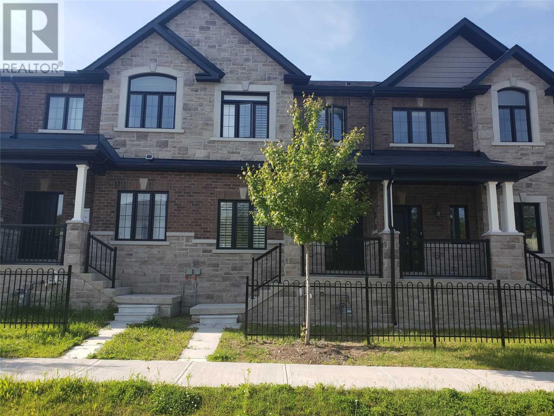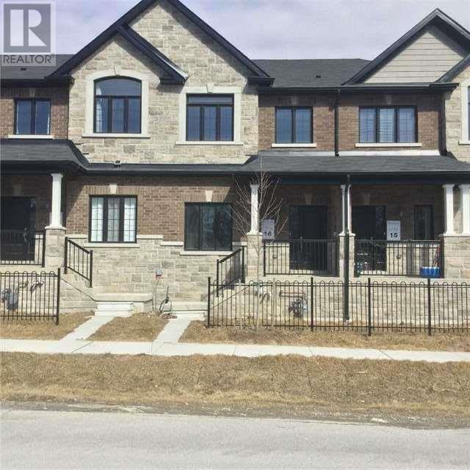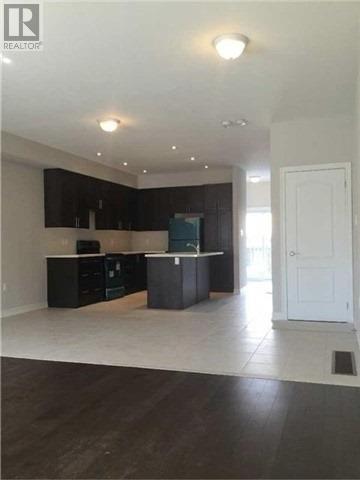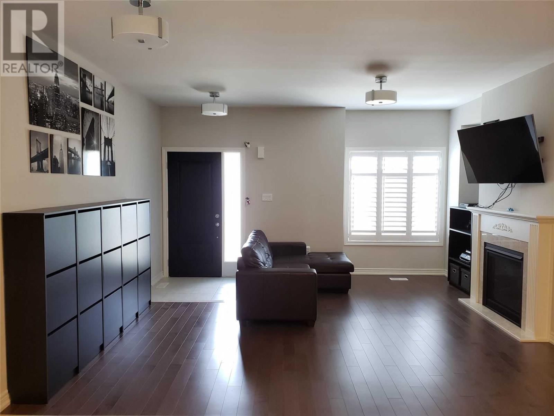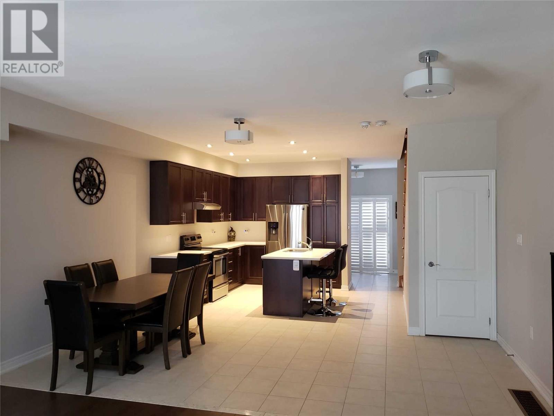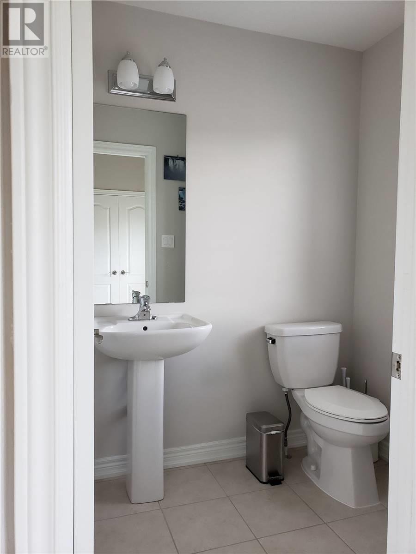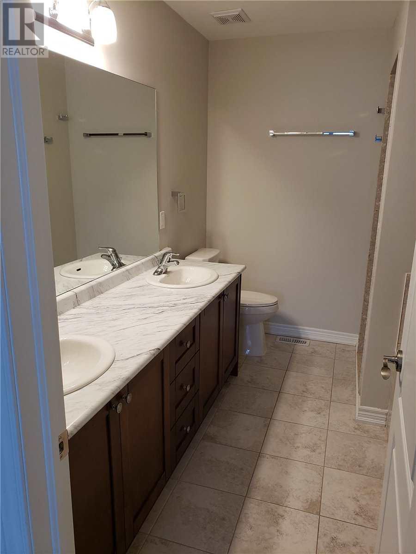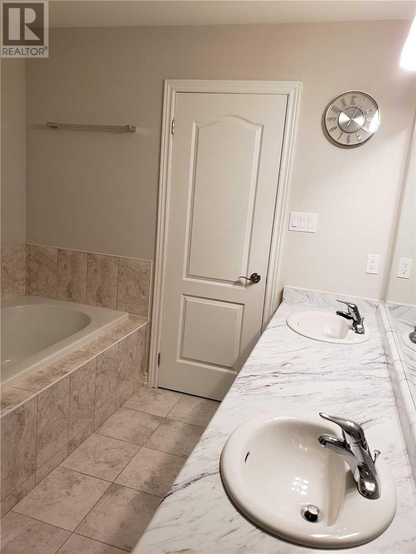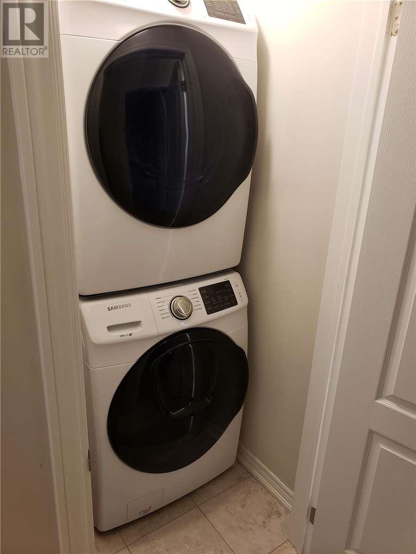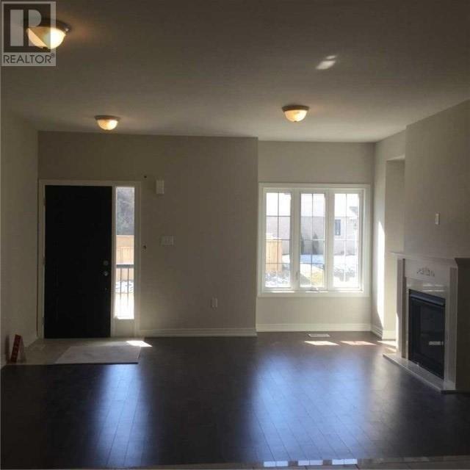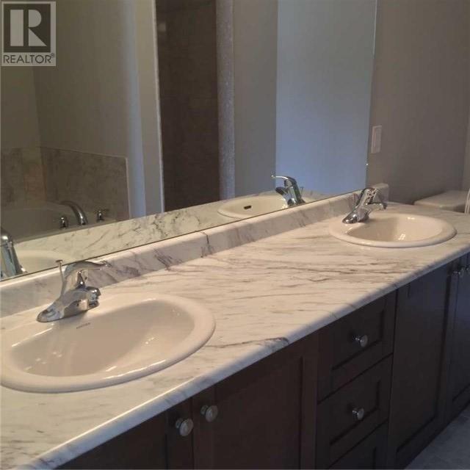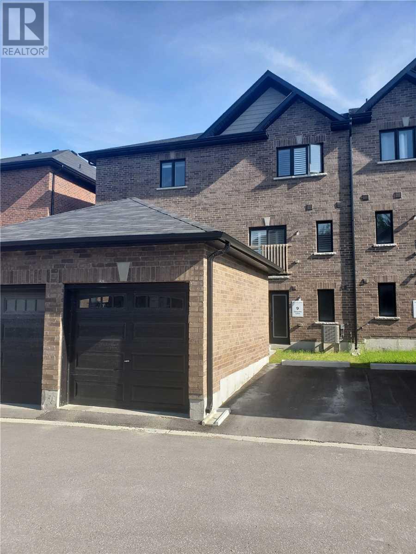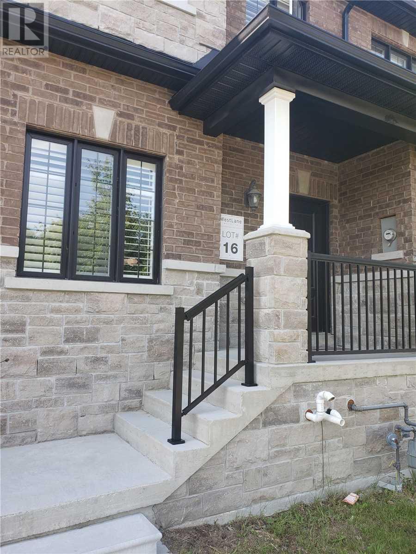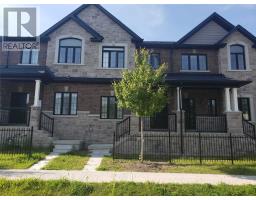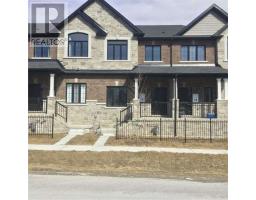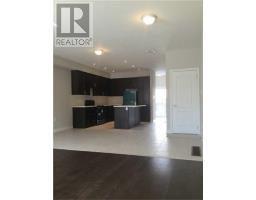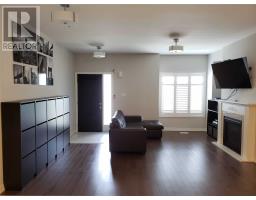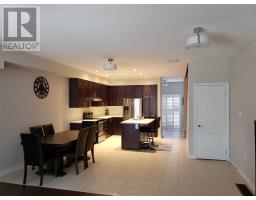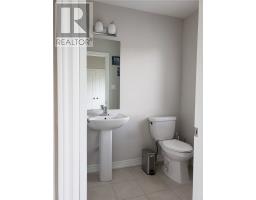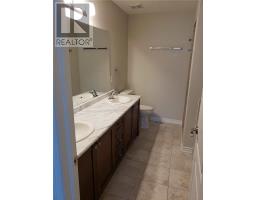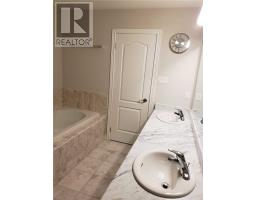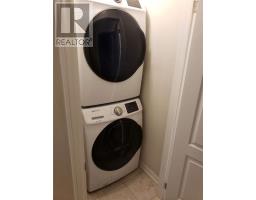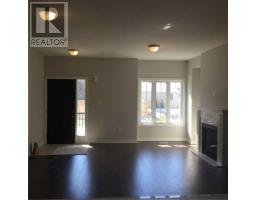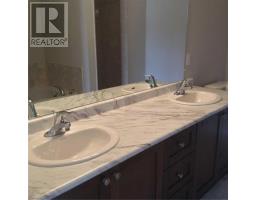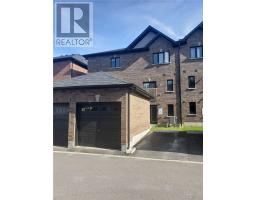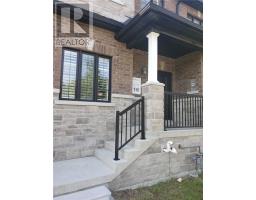9 Zenyatta Lane East Gwillimbury, Ontario L9N 1A0
3 Bedroom
3 Bathroom
Fireplace
Central Air Conditioning
Forced Air
$658,888
Village Square Old 3 Bedrooms Town Home W/W/ Out Basement Located In An Upscale Enclave In Holland Landing !Great Layout, Modern Open Concept, 9 Ft Ceilings, Functional Kitchen W/Granite Counter, Hardwood Stairs, Hardwood Floors, Pot Lights, Gas Fireplace And Second Floor Laundry. Just Minutes To Hwy 404, Schools, Parks And Transit.**** EXTRAS **** Fridge, Stove, Washer, Dryer,Dishwasher, All Electrical Light Fixtures, All Window Coverings, Gdo W/2 Key Fob's. (id:25308)
Property Details
| MLS® Number | N4578166 |
| Property Type | Single Family |
| Neigbourhood | Holland Landing |
| Community Name | Holland Landing |
| Parking Space Total | 2 |
Building
| Bathroom Total | 3 |
| Bedrooms Above Ground | 3 |
| Bedrooms Total | 3 |
| Basement Development | Unfinished |
| Basement Features | Walk Out |
| Basement Type | N/a (unfinished) |
| Construction Style Attachment | Attached |
| Cooling Type | Central Air Conditioning |
| Exterior Finish | Brick, Stone |
| Fireplace Present | Yes |
| Heating Fuel | Natural Gas |
| Heating Type | Forced Air |
| Stories Total | 2 |
| Type | Row / Townhouse |
Parking
| Detached garage |
Land
| Acreage | No |
| Size Irregular | 18.04 X 90.16 Ft |
| Size Total Text | 18.04 X 90.16 Ft |
Rooms
| Level | Type | Length | Width | Dimensions |
|---|---|---|---|---|
| Main Level | Family Room | 7.1 m | 5 m | 7.1 m x 5 m |
| Main Level | Dining Room | 7.1 m | 5 m | 7.1 m x 5 m |
| Main Level | Kitchen | 3.9 m | 3.6 m | 3.9 m x 3.6 m |
| Upper Level | Master Bedroom | 3.7 m | 3.6 m | 3.7 m x 3.6 m |
| Upper Level | Bedroom 2 | 3.3 m | 2.4 m | 3.3 m x 2.4 m |
| Upper Level | Bedroom 3 | 2.8 m | 2.4 m | 2.8 m x 2.4 m |
https://www.realtor.ca/PropertyDetails.aspx?PropertyId=21142406
Interested?
Contact us for more information
