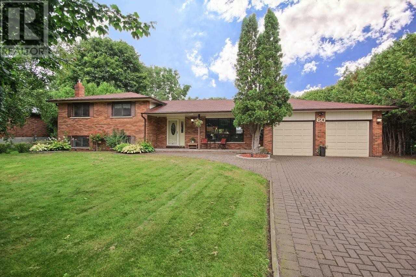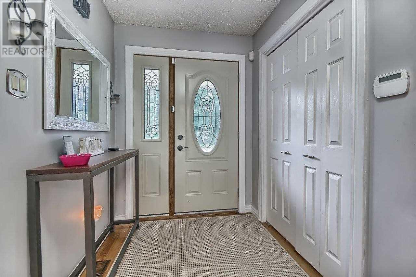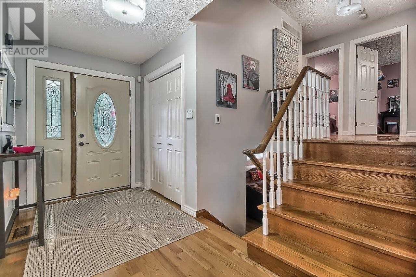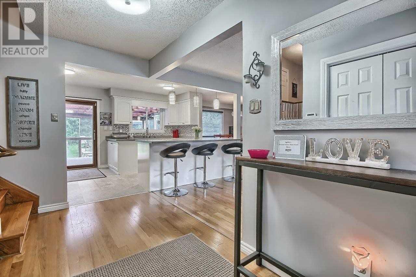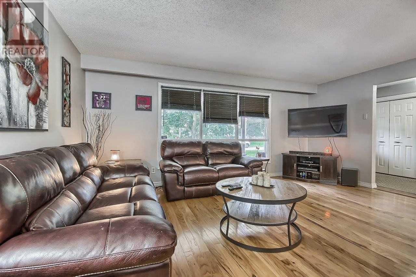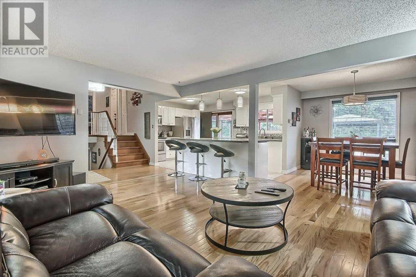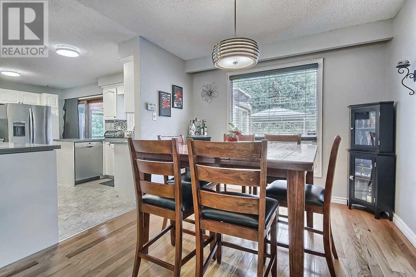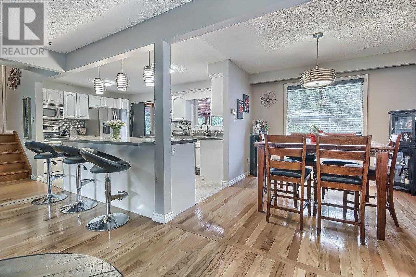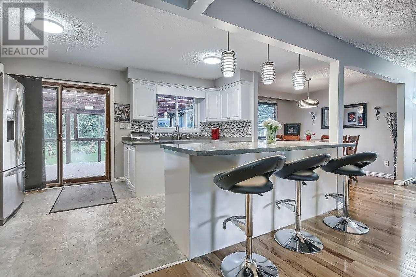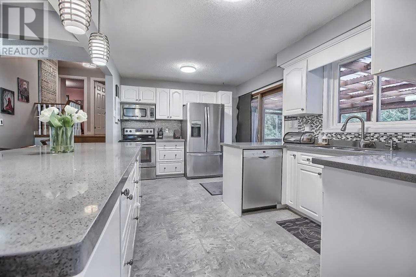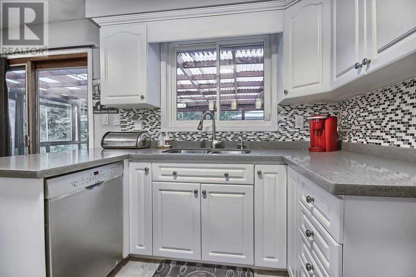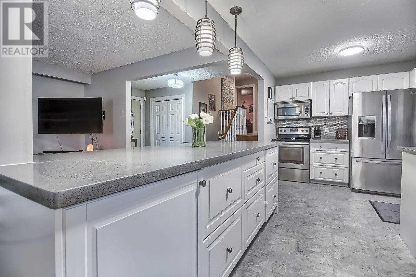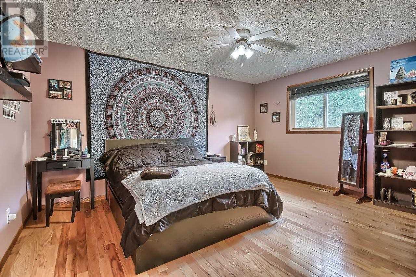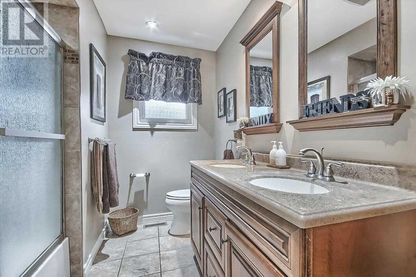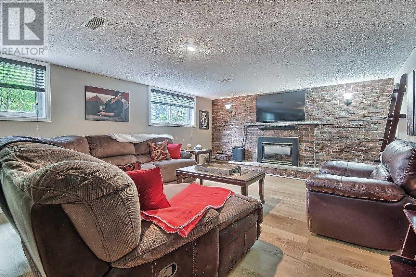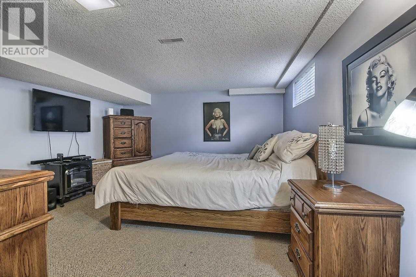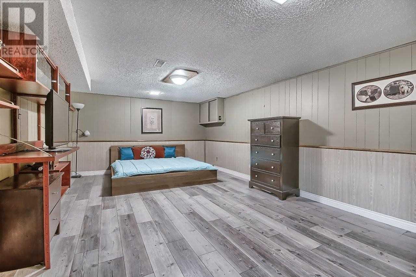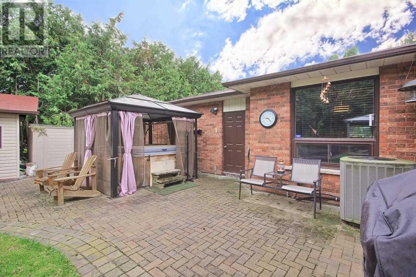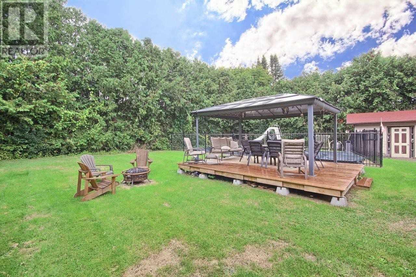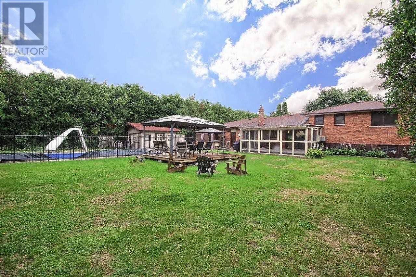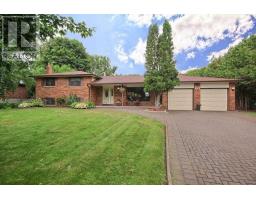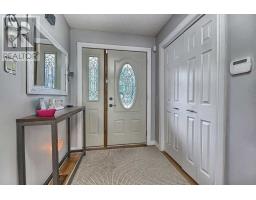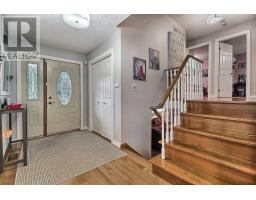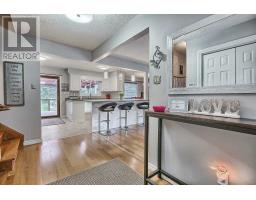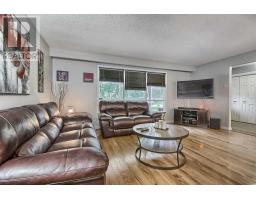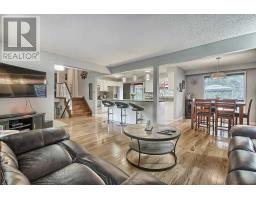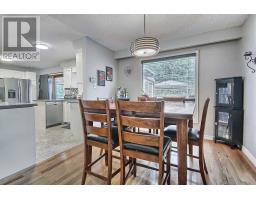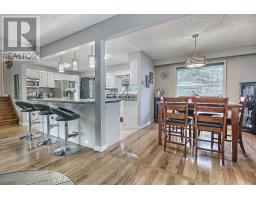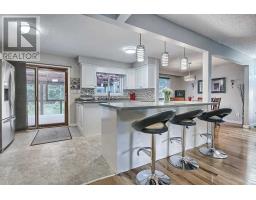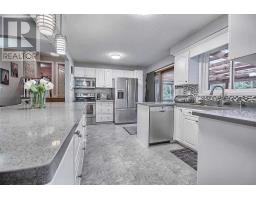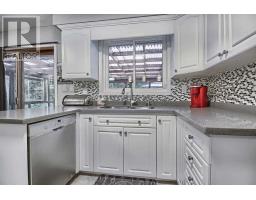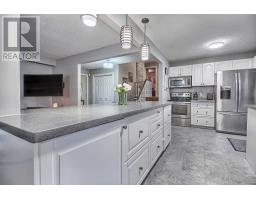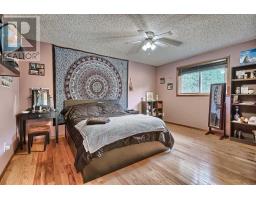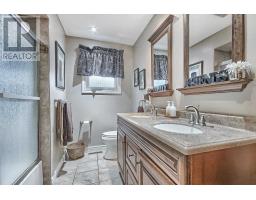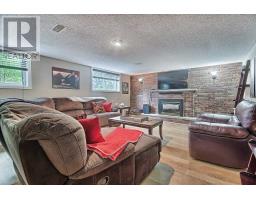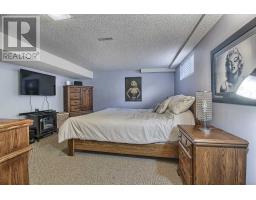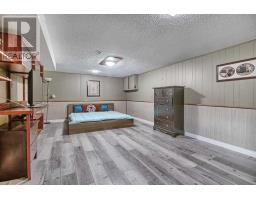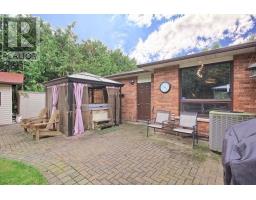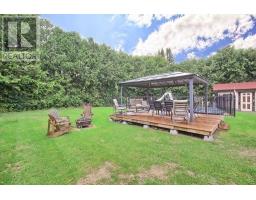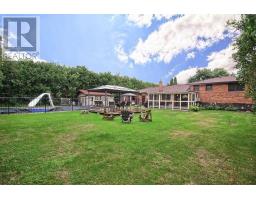3 Bedroom
3 Bathroom
Fireplace
Inground Pool
Central Air Conditioning
Forced Air
$849,000
This Custom Built 4 Level Sidesplit In The Heart Of Holland Landing Minutes From Shopping, Transit & Schools Is Nestled On A Large Mature Lot (100X150 Ft) A Real Entertainer's Delight!! Enjoy Your Inground Pool & Hot Tub Fenced & Hedged For Total Privacy. Sprinkler System For Entire Lot! Lovely Remodelled Kitchen, Amazing Family Room With Fireplace. Bright & Spacious Solarium Complete With Air Conditioning**** EXTRAS **** Large Garage For All Your Toys & Storage Needs. Stainless Fridge, Stove, Dishwasher, Washer Dryer, A/C, Gas Furnace, All Window Treatments, All Light Fixtures, Fireplace, Gazebo, Inground Pool, Hot Tub & Accessories, Irrigation System, (id:25308)
Property Details
|
MLS® Number
|
N4577835 |
|
Property Type
|
Single Family |
|
Neigbourhood
|
Holland Landing |
|
Community Name
|
Holland Landing |
|
Amenities Near By
|
Park, Public Transit, Schools |
|
Features
|
Level Lot, Conservation/green Belt |
|
Parking Space Total
|
8 |
|
Pool Type
|
Inground Pool |
Building
|
Bathroom Total
|
3 |
|
Bedrooms Above Ground
|
3 |
|
Bedrooms Total
|
3 |
|
Basement Development
|
Finished |
|
Basement Type
|
Full (finished) |
|
Construction Style Attachment
|
Detached |
|
Construction Style Split Level
|
Sidesplit |
|
Cooling Type
|
Central Air Conditioning |
|
Exterior Finish
|
Brick |
|
Fireplace Present
|
Yes |
|
Heating Fuel
|
Natural Gas |
|
Heating Type
|
Forced Air |
|
Type
|
House |
Parking
Land
|
Acreage
|
No |
|
Land Amenities
|
Park, Public Transit, Schools |
|
Size Irregular
|
100.68 X 150 Ft |
|
Size Total Text
|
100.68 X 150 Ft |
Rooms
| Level |
Type |
Length |
Width |
Dimensions |
|
Basement |
Laundry Room |
3.1 m |
2.65 m |
3.1 m x 2.65 m |
|
Basement |
Recreational, Games Room |
6.5 m |
3.95 m |
6.5 m x 3.95 m |
|
Lower Level |
Family Room |
6.55 m |
3.35 m |
6.55 m x 3.35 m |
|
Lower Level |
Bedroom 4 |
6.75 m |
4.08 m |
6.75 m x 4.08 m |
|
Main Level |
Living Room |
5.42 m |
3.94 m |
5.42 m x 3.94 m |
|
Main Level |
Dining Room |
3.2 m |
3.02 m |
3.2 m x 3.02 m |
|
Main Level |
Kitchen |
4.9 m |
3.05 m |
4.9 m x 3.05 m |
|
Main Level |
Solarium |
5.9 m |
3.86 m |
5.9 m x 3.86 m |
|
Upper Level |
Master Bedroom |
4.52 m |
3.68 m |
4.52 m x 3.68 m |
|
Upper Level |
Bedroom 2 |
4.02 m |
3.01 m |
4.02 m x 3.01 m |
|
Upper Level |
Bedroom 3 |
3.05 m |
3.01 m |
3.05 m x 3.01 m |
Utilities
|
Natural Gas
|
Installed |
|
Electricity
|
Installed |
|
Cable
|
Installed |
https://www.realtor.ca/PropertyDetails.aspx?PropertyId=21140598
