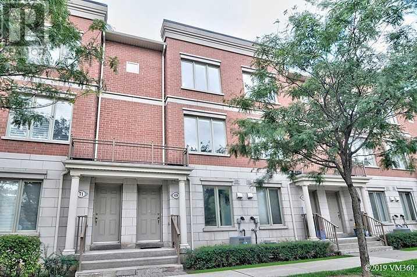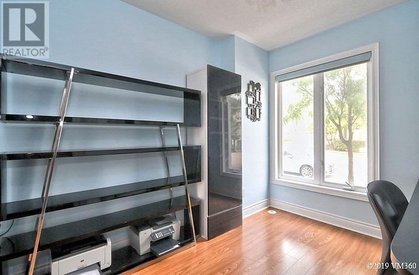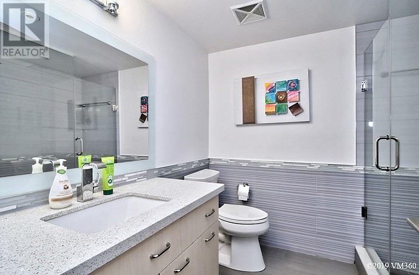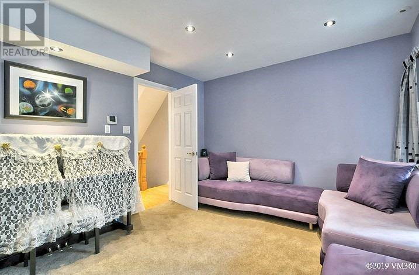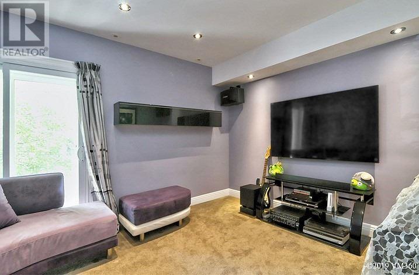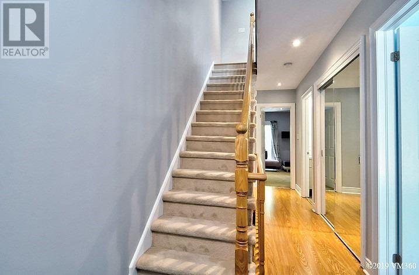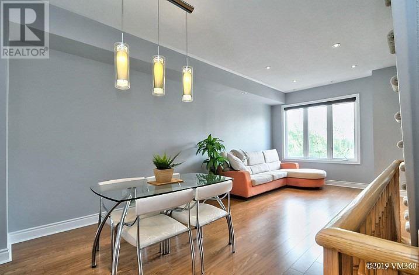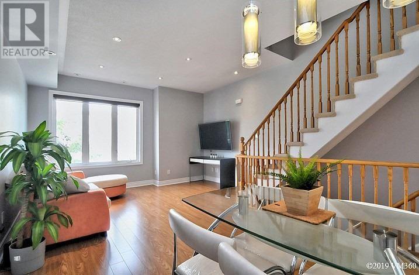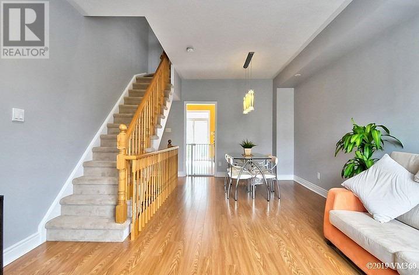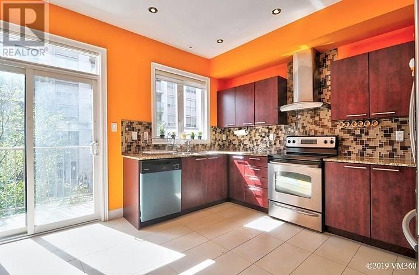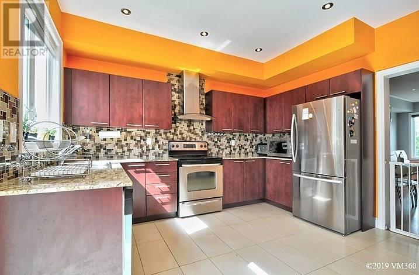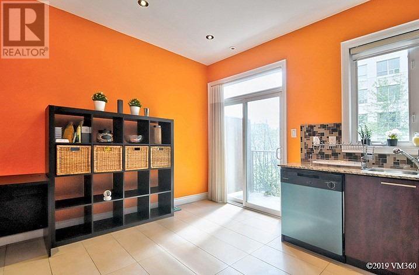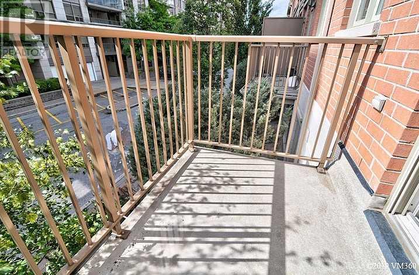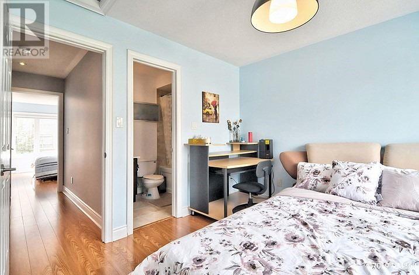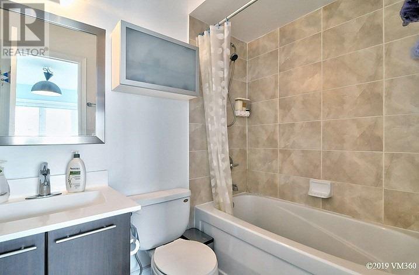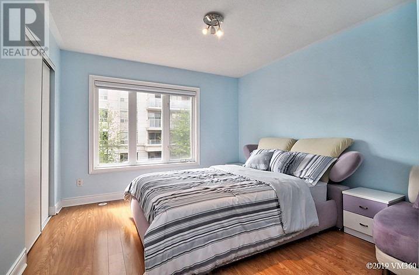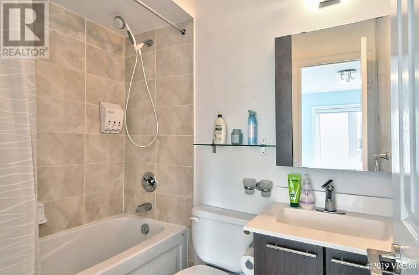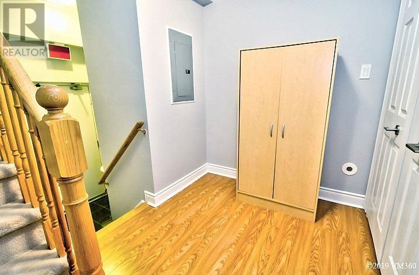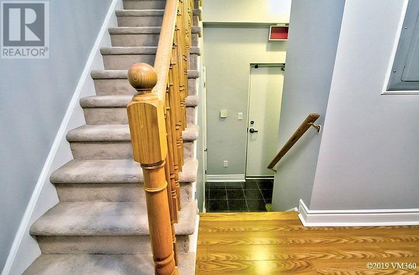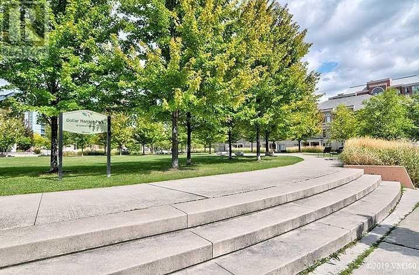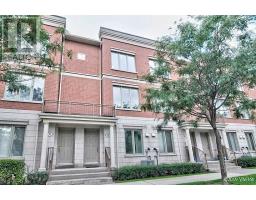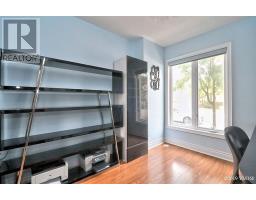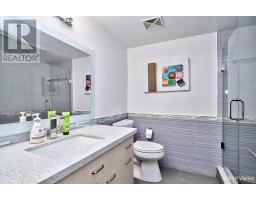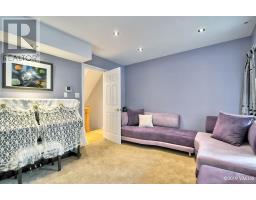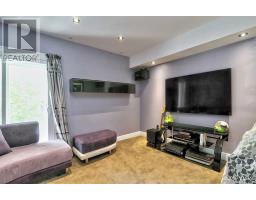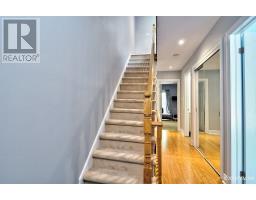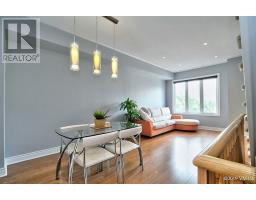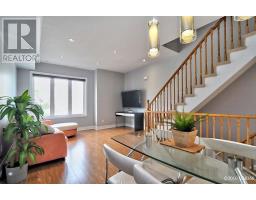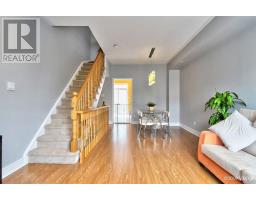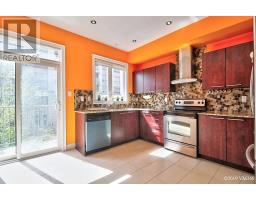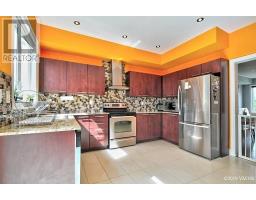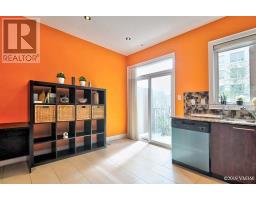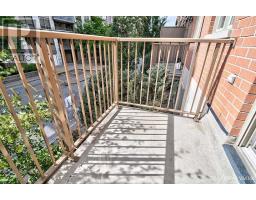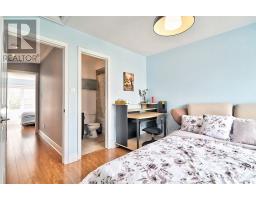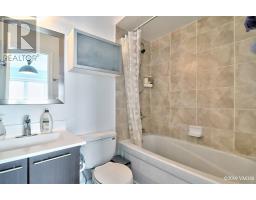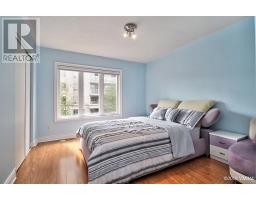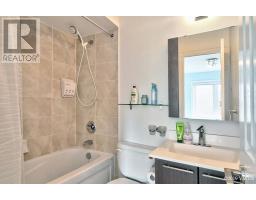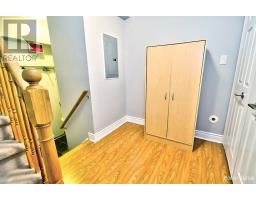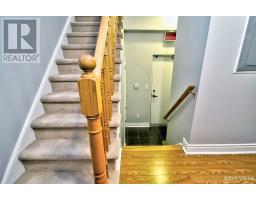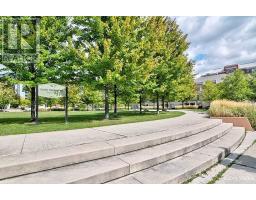69 Galleria Pkwy Markham, Ontario L3T 0A3
3 Bedroom
3 Bathroom
Central Air Conditioning
Forced Air
$779,000Maintenance,
$338.18 Monthly
Maintenance,
$338.18 MonthlyNewer Townhouse With 2+1 Bedrooms And Underground Car Garage. South North Sun-Filled Unit , Offering Private, Bright And Spacious Living Areas. Meticulously Maintained, Original Owners And Pride Of Ownership . Upgraded Unit, 9Ft Ceilings, Pot Lights Throughout. Walk Out Balcony From The Kitchen. The Unit Is Facing The Park. Amazing Location, Steps To Park And Amenities, Restaurants.**** EXTRAS **** Stove, Fridge, Dishwasher, Vent-Hood, Washer/Dryer, All Elf And Window Coverings. Low Maintenance Fees Covers Water, Exterior Maint. And Use Of Condo Amenities (Gym, Party Room, Security, Visitor Parking). (id:25308)
Property Details
| MLS® Number | N4577906 |
| Property Type | Single Family |
| Neigbourhood | Thornhill |
| Community Name | Commerce Valley |
| Features | Balcony |
| Parking Space Total | 1 |
Building
| Bathroom Total | 3 |
| Bedrooms Above Ground | 2 |
| Bedrooms Below Ground | 1 |
| Bedrooms Total | 3 |
| Basement Development | Finished |
| Basement Type | N/a (finished) |
| Cooling Type | Central Air Conditioning |
| Exterior Finish | Brick |
| Heating Fuel | Natural Gas |
| Heating Type | Forced Air |
| Stories Total | 3 |
| Type | Row / Townhouse |
Parking
| Attached garage |
Land
| Acreage | No |
Rooms
| Level | Type | Length | Width | Dimensions |
|---|---|---|---|---|
| Third Level | Master Bedroom | 4.26 m | 3.5 m | 4.26 m x 3.5 m |
| Third Level | Master Bedroom | 3.38 m | 3.57 m | 3.38 m x 3.57 m |
| Basement | Laundry Room | 2.76 m | 4 m | 2.76 m x 4 m |
| Main Level | Living Room | 6.74 m | 4.2 m | 6.74 m x 4.2 m |
| Main Level | Kitchen | 4.18 m | 3.89 m | 4.18 m x 3.89 m |
| Ground Level | Bedroom 3 | 2.38 m | 3.35 m | 2.38 m x 3.35 m |
| Ground Level | Family Room | 3.93 m | 4.15 m | 3.93 m x 4.15 m |
https://www.realtor.ca/PropertyDetails.aspx?PropertyId=21140617
Interested?
Contact us for more information
