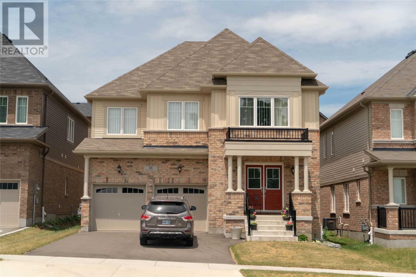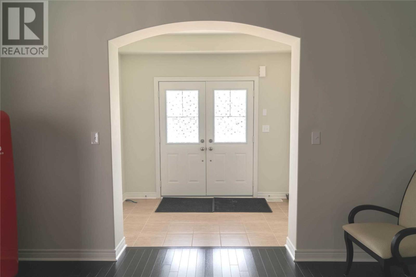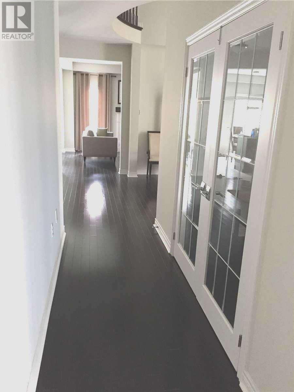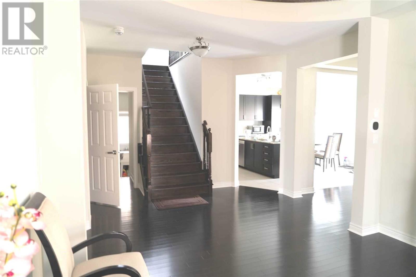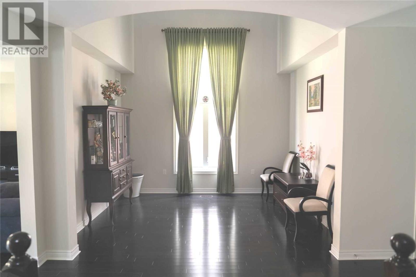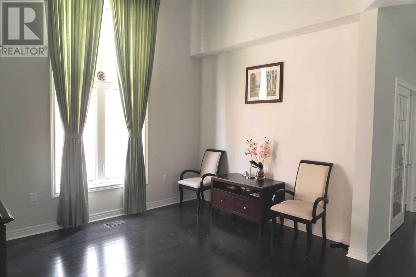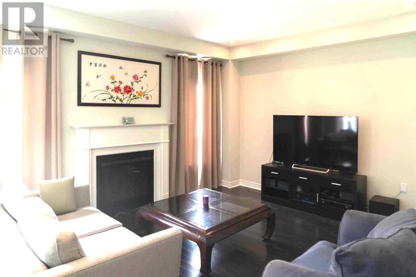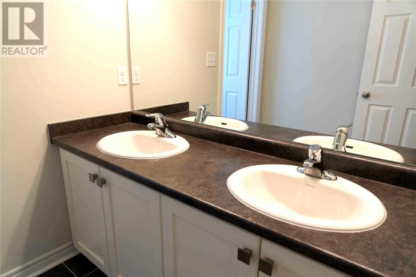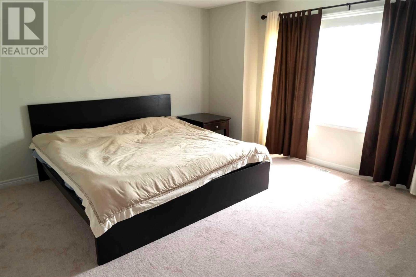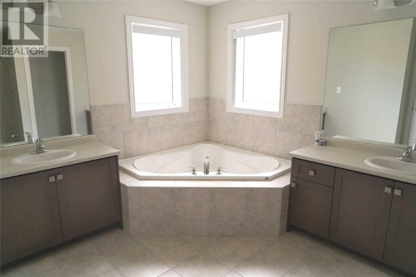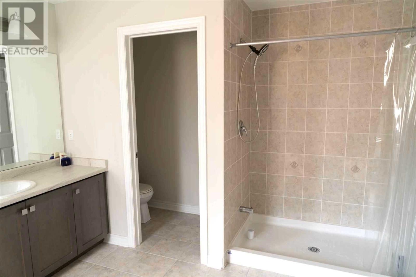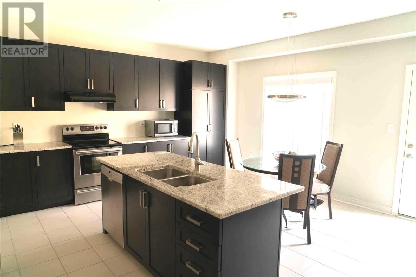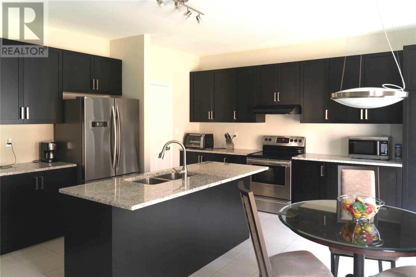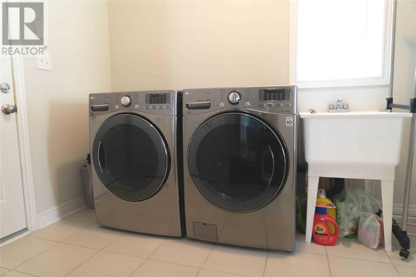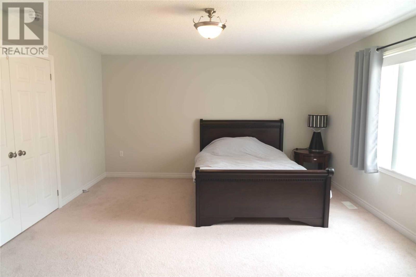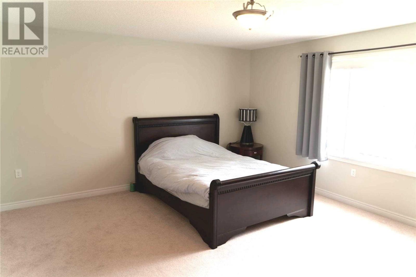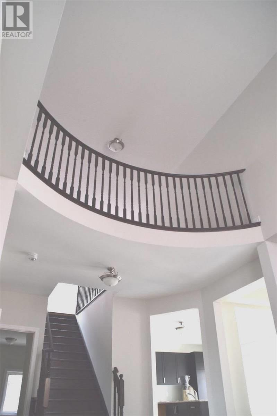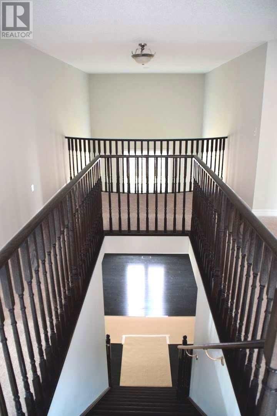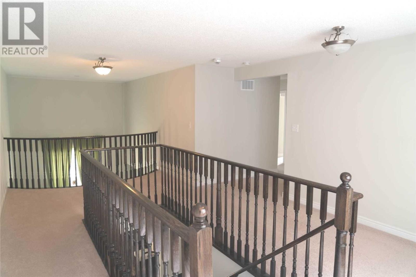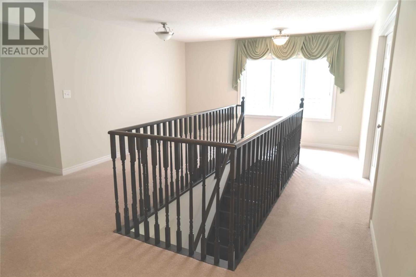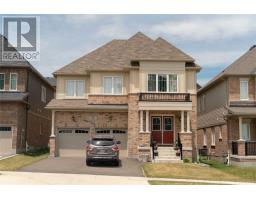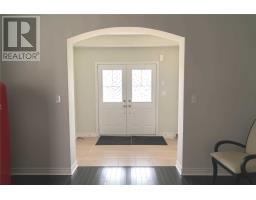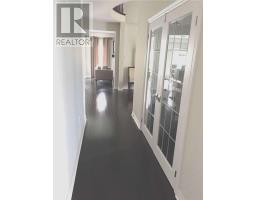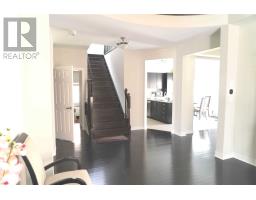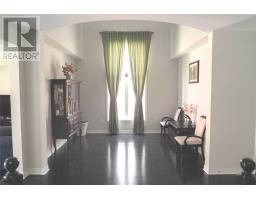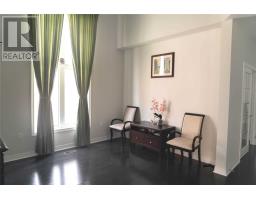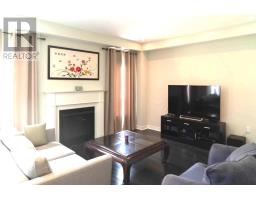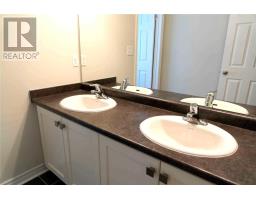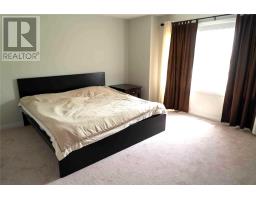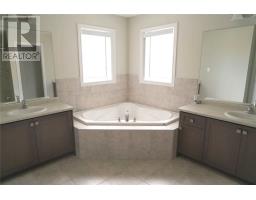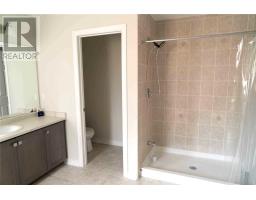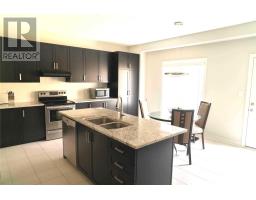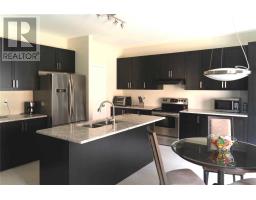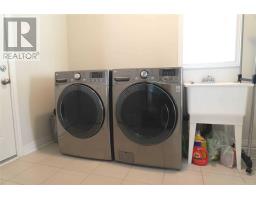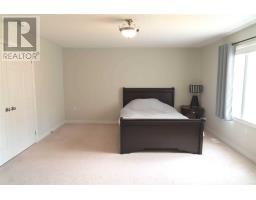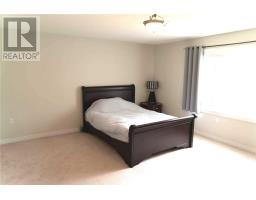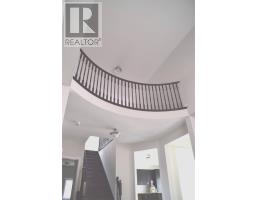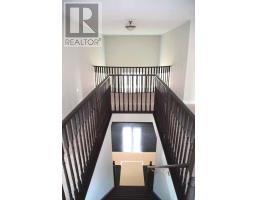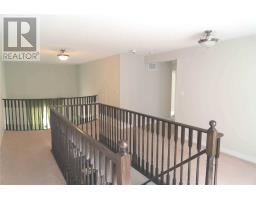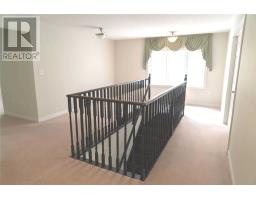4 Bedroom
3 Bathroom
Fireplace
Central Air Conditioning
Forced Air
$849,900
Fabulous 3239 Sq.Ft Detached 4 Bed Rooms 2-Storey House. The Main Floor Features 9 Ft Smooth Ceiling. Open Concept Lay Out With Gleaming Hardwood Floor Thru Out Main Floor. Gas Fireplace In Family Room. Open Above 2 Storey High Dining Room. Modern Kitchen With Granite Counter Top, Island And S.S. Appliances. Nice Office On Main Floor. Open Concept Media Room On 2nd Floor. Master Bed Room With Double Sink In Ensuite And Double Walk In Closets. Bbq Gas Line.**** EXTRAS **** Incl: All Elfs, All Window Coverings. 1 Fridge, 1 Stove, Dishwasher, Washer And Dryer. (id:25308)
Property Details
|
MLS® Number
|
X4577884 |
|
Property Type
|
Single Family |
|
Neigbourhood
|
Doon South |
|
Amenities Near By
|
Public Transit |
|
Parking Space Total
|
6 |
Building
|
Bathroom Total
|
3 |
|
Bedrooms Above Ground
|
4 |
|
Bedrooms Total
|
4 |
|
Basement Development
|
Unfinished |
|
Basement Type
|
Full (unfinished) |
|
Construction Style Attachment
|
Detached |
|
Cooling Type
|
Central Air Conditioning |
|
Exterior Finish
|
Brick, Vinyl |
|
Fireplace Present
|
Yes |
|
Heating Fuel
|
Natural Gas |
|
Heating Type
|
Forced Air |
|
Stories Total
|
2 |
|
Type
|
House |
Parking
Land
|
Acreage
|
No |
|
Land Amenities
|
Public Transit |
|
Size Irregular
|
42.98 X 123.36 Ft |
|
Size Total Text
|
42.98 X 123.36 Ft |
Rooms
| Level |
Type |
Length |
Width |
Dimensions |
|
Second Level |
Master Bedroom |
4.9 m |
4.37 m |
4.9 m x 4.37 m |
|
Second Level |
Bedroom 2 |
3.65 m |
3.65 m |
3.65 m x 3.65 m |
|
Second Level |
Bedroom 3 |
4.52 m |
4.03 m |
4.52 m x 4.03 m |
|
Second Level |
Bedroom 4 |
3.73 m |
3.45 m |
3.73 m x 3.45 m |
|
Second Level |
Media |
3.65 m |
2.03 m |
3.65 m x 2.03 m |
|
Main Level |
Living Room |
4.32 m |
3.35 m |
4.32 m x 3.35 m |
|
Main Level |
Dining Room |
3.86 m |
3.76 m |
3.86 m x 3.76 m |
|
Main Level |
Kitchen |
5.33 m |
5.05 m |
5.33 m x 5.05 m |
|
Main Level |
Family Room |
4.77 m |
3.91 m |
4.77 m x 3.91 m |
|
Main Level |
Office |
3.04 m |
2.74 m |
3.04 m x 2.74 m |
Utilities
|
Sewer
|
Available |
|
Natural Gas
|
Available |
|
Electricity
|
Installed |
|
Cable
|
Available |
https://www.realtor.ca/PropertyDetails.aspx?PropertyId=21140651
