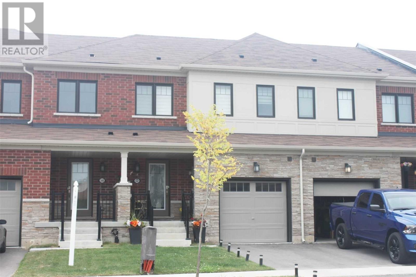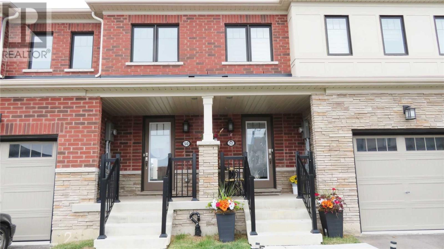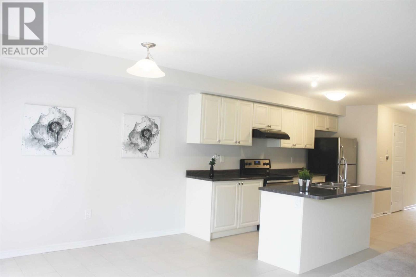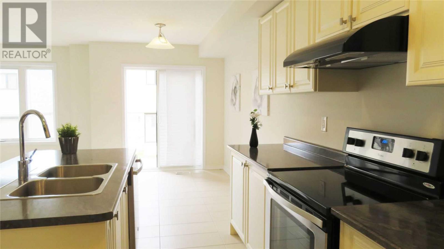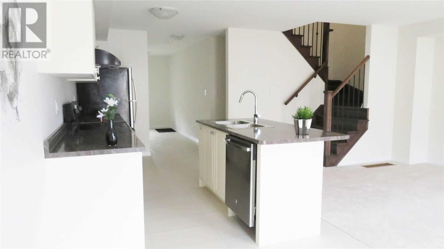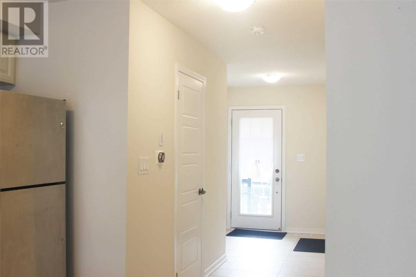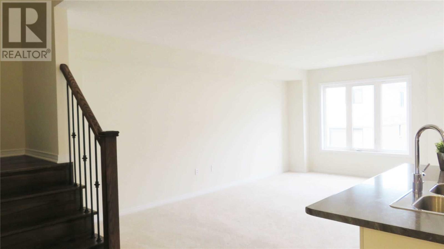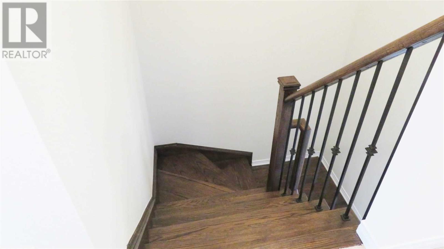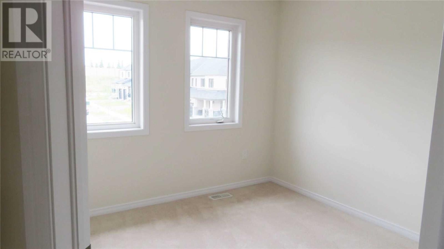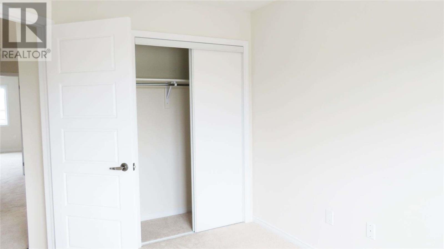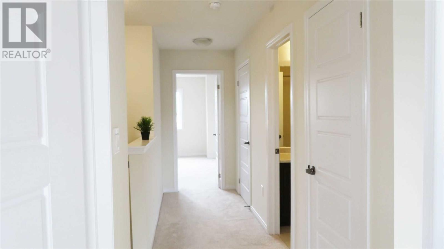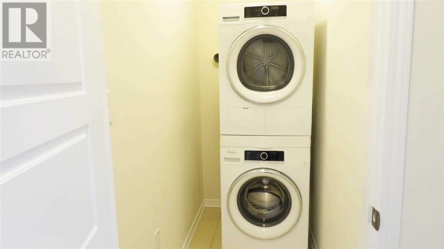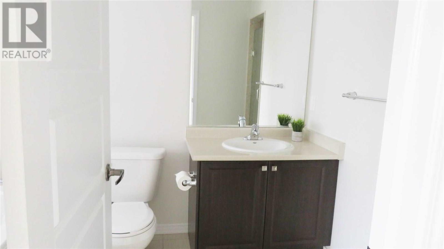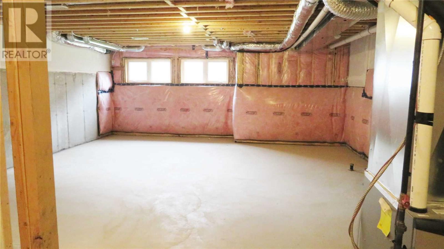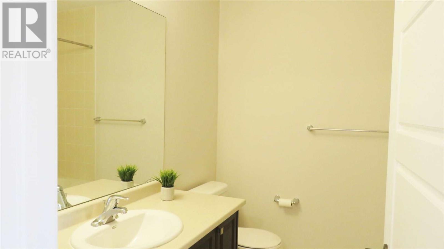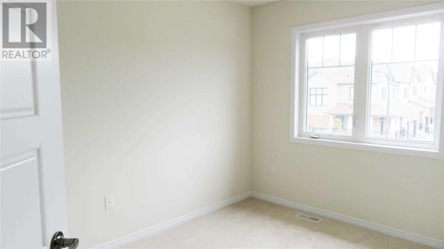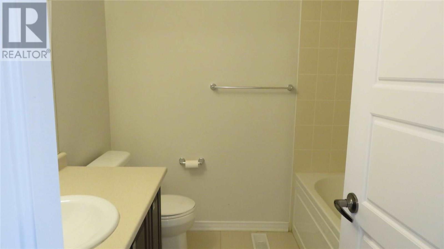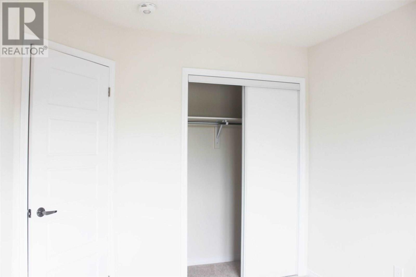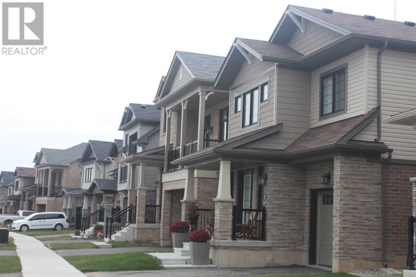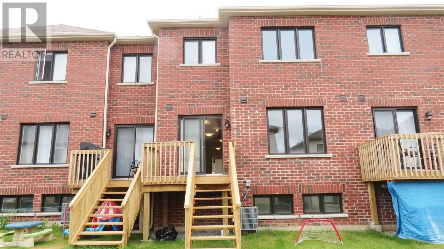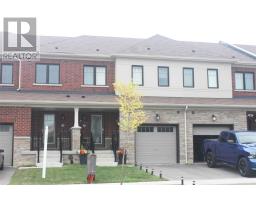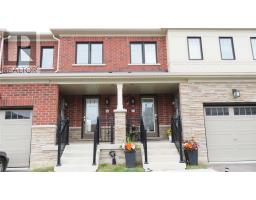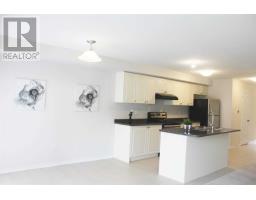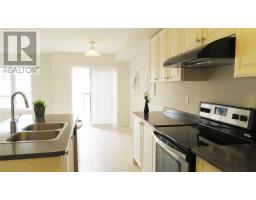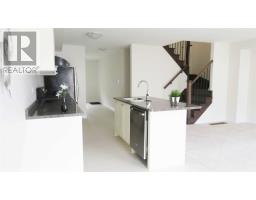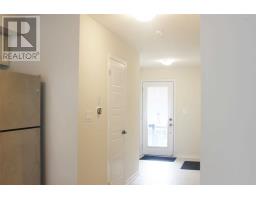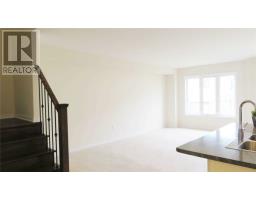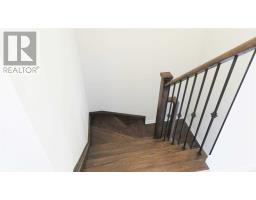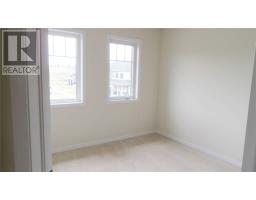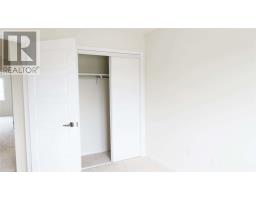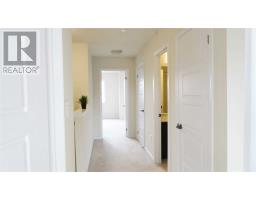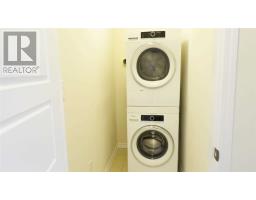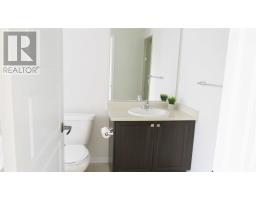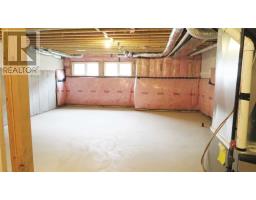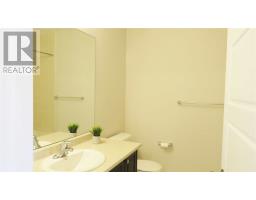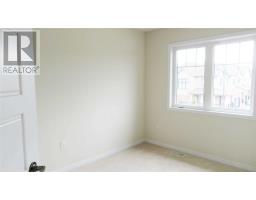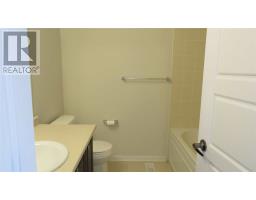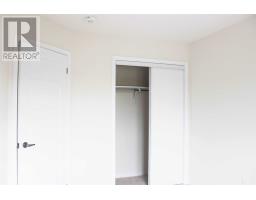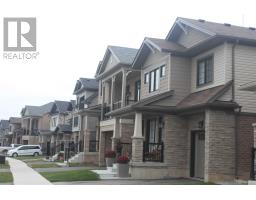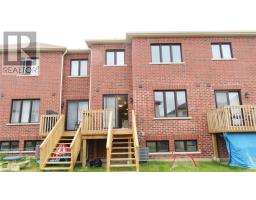50 Bradshaw Dr Hamilton, Ontario L8J 0K8
3 Bedroom
3 Bathroom
Central Air Conditioning
Forced Air
$549,000
Absolutely Stunning Freehold Townhome,One Year New. Open Concept M/Floor W/Living And Dining Area Overlooking The Yard, Modern Kitchen. With Island & Breakkfast Bar. Bright Master Bdrm With W/I Closet. 2nd Floor Laundry And Much More. Close To Amenities, Minutes To Red Hill, Lincoln Alexander Parkway, Qew And Future Confederation Go Station Opening Soon.**** EXTRAS **** Stainless Steel Fridge, Stainless Steel Stove, Stainless Steel B/I Dishwasher, Washer & Dryer, All Electric Light Fixtures. ***Legal Des. Conti : 62R20656** (id:25308)
Property Details
| MLS® Number | X4577493 |
| Property Type | Single Family |
| Community Name | Stoney Creek |
| Parking Space Total | 2 |
Building
| Bathroom Total | 3 |
| Bedrooms Above Ground | 3 |
| Bedrooms Total | 3 |
| Basement Development | Unfinished |
| Basement Type | N/a (unfinished) |
| Construction Style Attachment | Attached |
| Cooling Type | Central Air Conditioning |
| Exterior Finish | Brick |
| Heating Fuel | Natural Gas |
| Heating Type | Forced Air |
| Stories Total | 2 |
| Type | Row / Townhouse |
Parking
| Attached garage |
Land
| Acreage | No |
| Size Irregular | 26.15 X 90 Ft |
| Size Total Text | 26.15 X 90 Ft |
Rooms
| Level | Type | Length | Width | Dimensions |
|---|---|---|---|---|
| Second Level | Master Bedroom | 3.78 m | 4.27 m | 3.78 m x 4.27 m |
| Second Level | Bedroom 2 | 2.99 m | 3.14 m | 2.99 m x 3.14 m |
| Second Level | Bedroom 3 | 2.74 m | 3.5 m | 2.74 m x 3.5 m |
| Main Level | Living Room | 3.35 m | 5.79 m | 3.35 m x 5.79 m |
| Main Level | Eating Area | 2.43 m | 3.04 m | 2.43 m x 3.04 m |
| Main Level | Kitchen | 2.43 m | 4.11 m | 2.43 m x 4.11 m |
https://www.realtor.ca/PropertyDetails.aspx?PropertyId=21139387
Interested?
Contact us for more information
