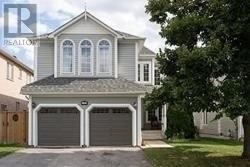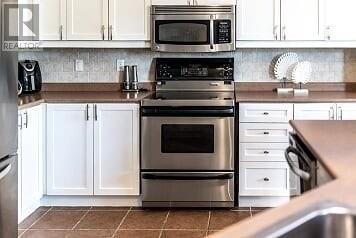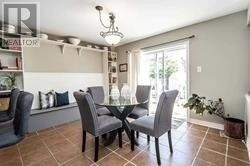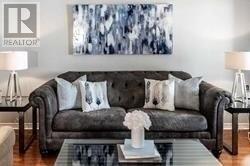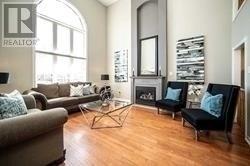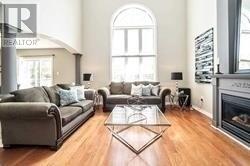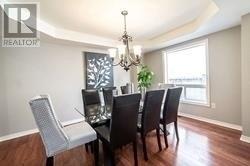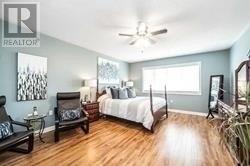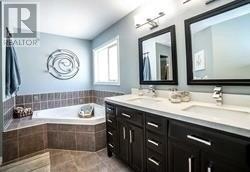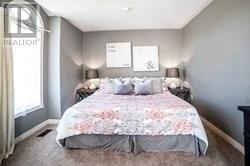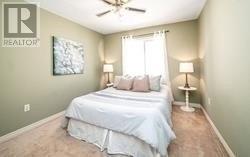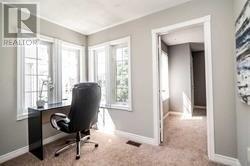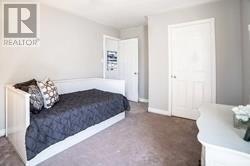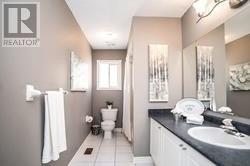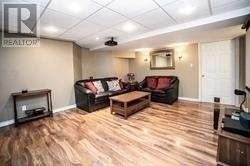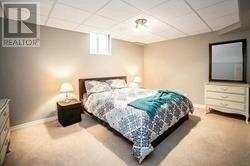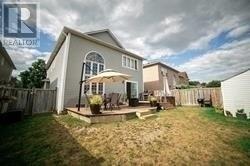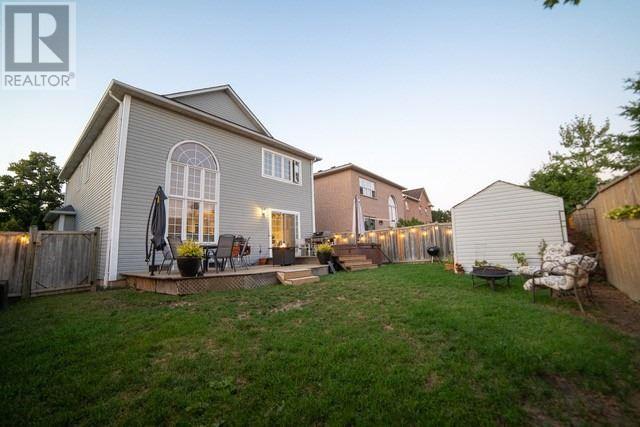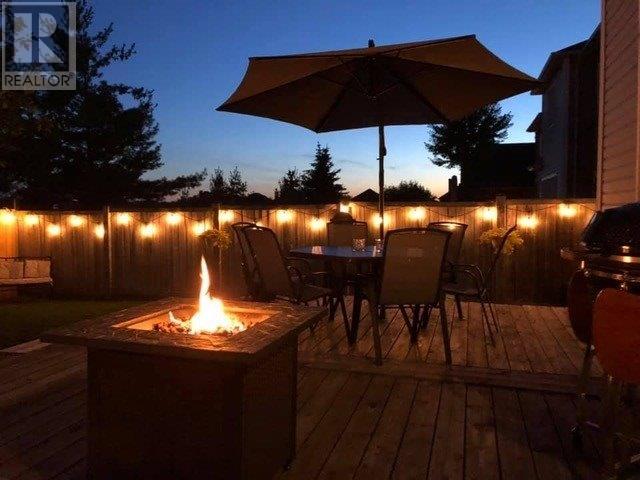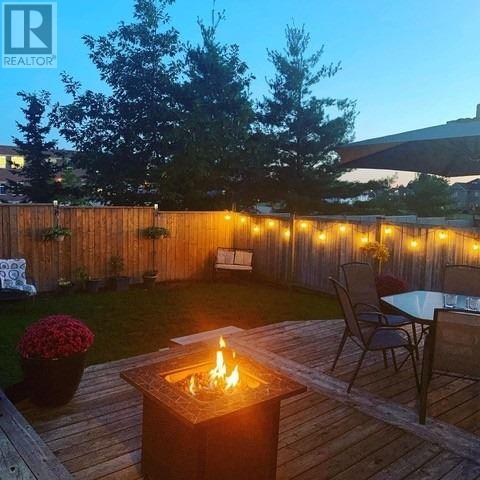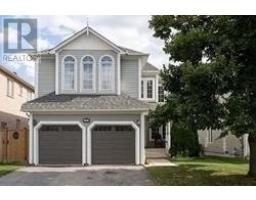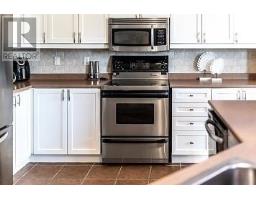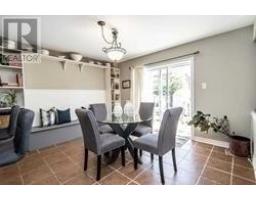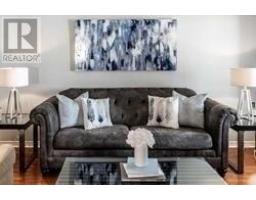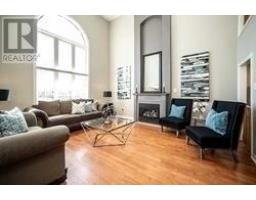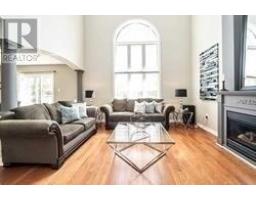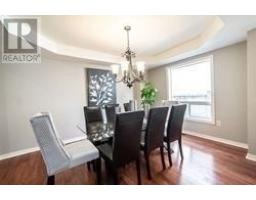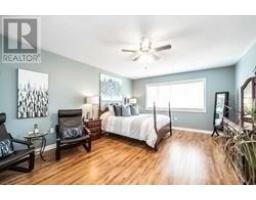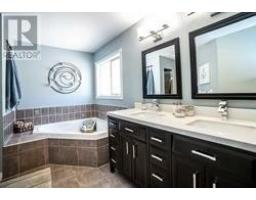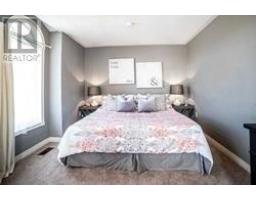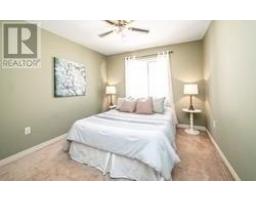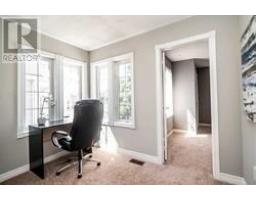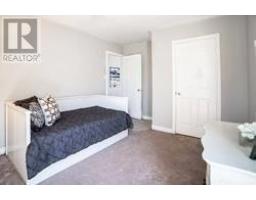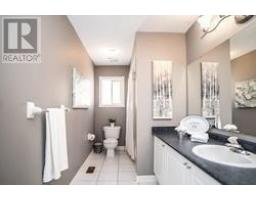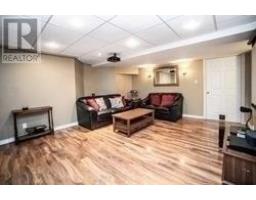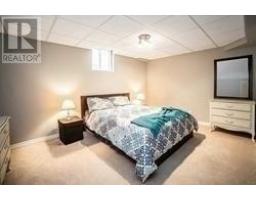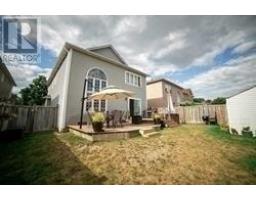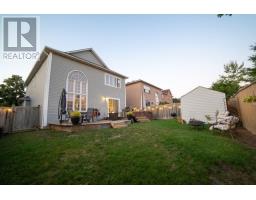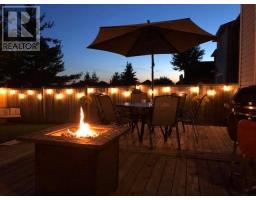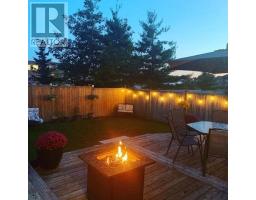7 Nathan Ave Whitby, Ontario L1M 1J3
5 Bedroom
4 Bathroom
Fireplace
Central Air Conditioning
Forced Air
$849,900
Gorgeous 4 Bedroom Brooklin Family Home! Hardwood Throughout Main Floor. Stunning Floor To Ceiling Windows In Family Room. Eat-In Kitchen W/Breakfast Bar. Large Master Retreat With W/I Closet & Ensuite. Large Bright Bedrooms. Laundry/Mud Room On Main Floor W/Garage Access. Bright Basement W/Family Space, Washroom & Oversized Window In Bedroom. Private Backyard With Hot Tub Backing Onto School. New Roof 2015. Walk To Parks/Schools/Amenities. Close To 407/401!!**** EXTRAS **** All Window Coverings, All Elf, Gas Burner, Central Air, Central Vac (Roughed In), All Appliances, Gdo & Remotes, Insulated Garage Doors 2017, Hot Tub. (id:25308)
Property Details
| MLS® Number | E4570036 |
| Property Type | Single Family |
| Neigbourhood | Brooklin |
| Community Name | Brooklin |
| Amenities Near By | Park, Public Transit |
| Parking Space Total | 5 |
Building
| Bathroom Total | 4 |
| Bedrooms Above Ground | 4 |
| Bedrooms Below Ground | 1 |
| Bedrooms Total | 5 |
| Basement Development | Finished |
| Basement Type | N/a (finished) |
| Construction Style Attachment | Detached |
| Cooling Type | Central Air Conditioning |
| Exterior Finish | Vinyl |
| Fireplace Present | Yes |
| Heating Fuel | Natural Gas |
| Heating Type | Forced Air |
| Stories Total | 2 |
| Type | House |
Parking
| Attached garage |
Land
| Acreage | No |
| Land Amenities | Park, Public Transit |
| Size Irregular | 44.3 X 117.42 Ft |
| Size Total Text | 44.3 X 117.42 Ft |
Rooms
| Level | Type | Length | Width | Dimensions |
|---|---|---|---|---|
| Second Level | Master Bedroom | 5.48 m | 3.96 m | 5.48 m x 3.96 m |
| Second Level | Bedroom 2 | 3.29 m | 3.05 m | 3.29 m x 3.05 m |
| Second Level | Bedroom 3 | 4.69 m | 3.05 m | 4.69 m x 3.05 m |
| Second Level | Bedroom 4 | 3.35 m | 3.05 m | 3.35 m x 3.05 m |
| Basement | Recreational, Games Room | |||
| Basement | Exercise Room | |||
| Basement | Bedroom | |||
| Ground Level | Kitchen | 3.96 m | 3.47 m | 3.96 m x 3.47 m |
| Ground Level | Eating Area | 4.08 m | 3.05 m | 4.08 m x 3.05 m |
| Ground Level | Family Room | 4.88 m | 4.27 m | 4.88 m x 4.27 m |
| Ground Level | Living Room | 4.08 m | 3.35 m | 4.08 m x 3.35 m |
| Ground Level | Dining Room | 3.96 m | 3.35 m | 3.96 m x 3.35 m |
https://www.realtor.ca/PropertyDetails.aspx?PropertyId=21114861
Interested?
Contact us for more information
