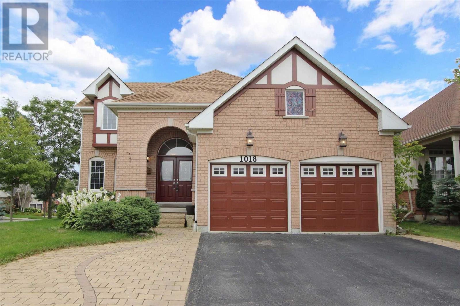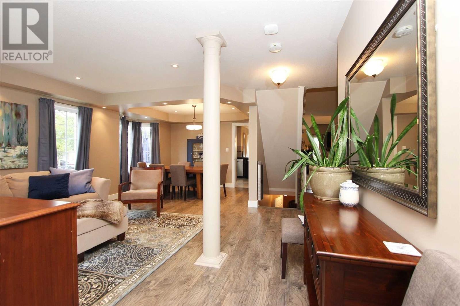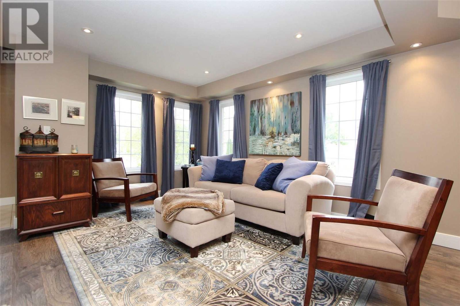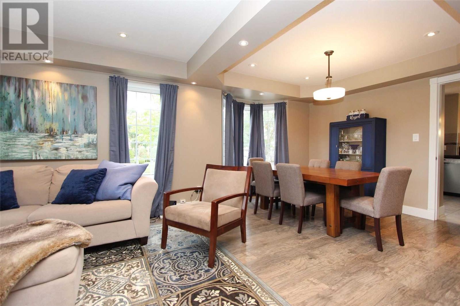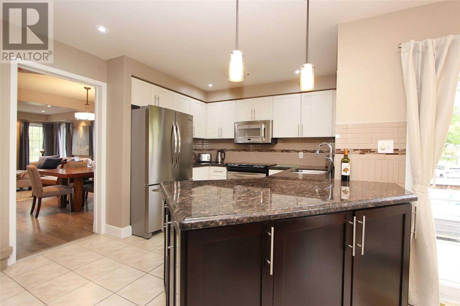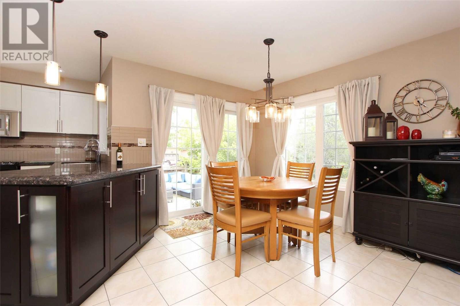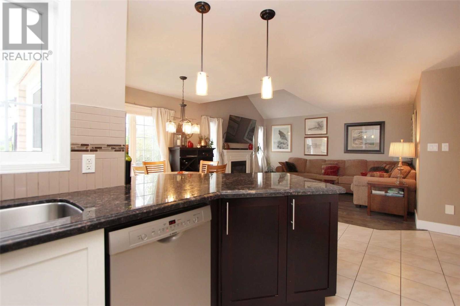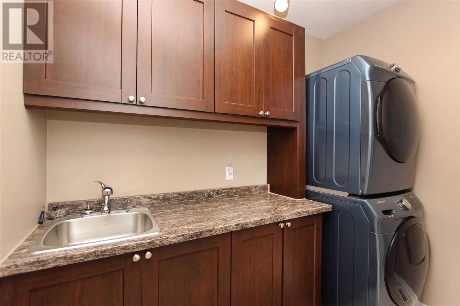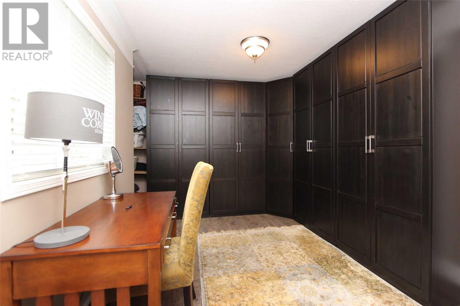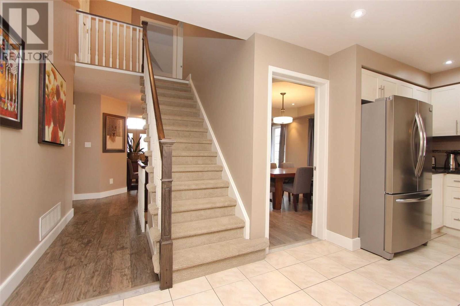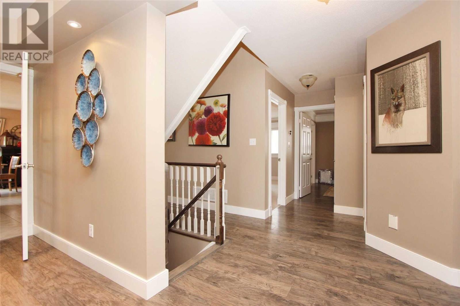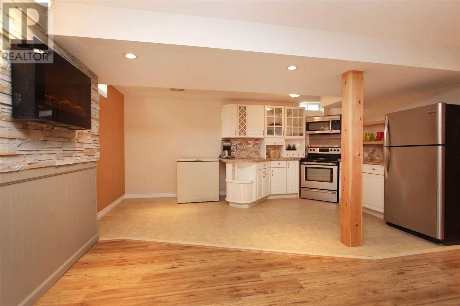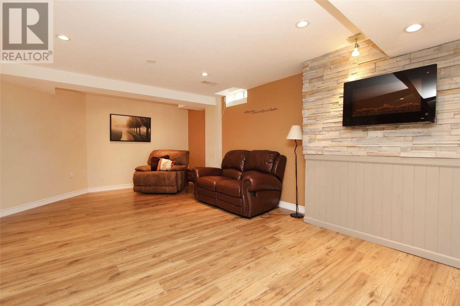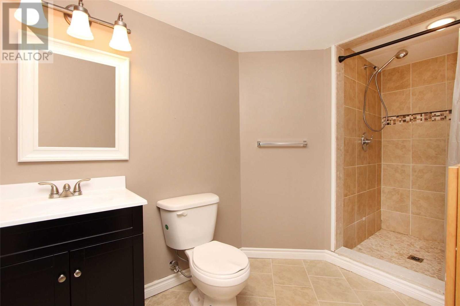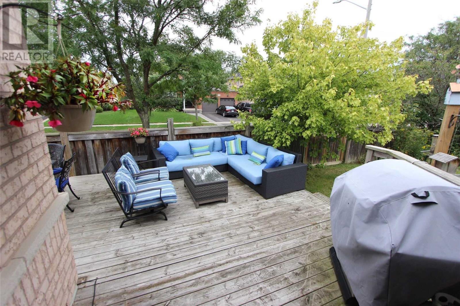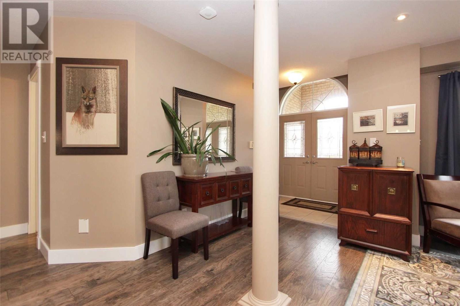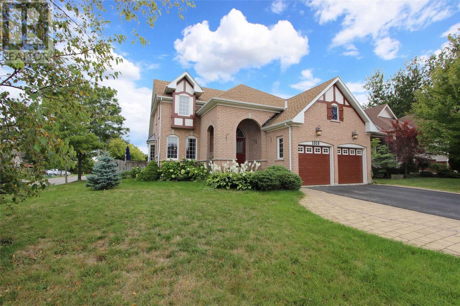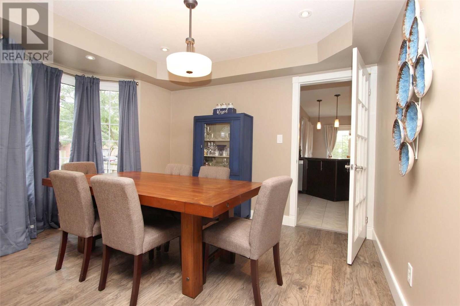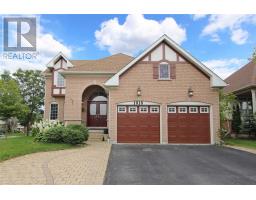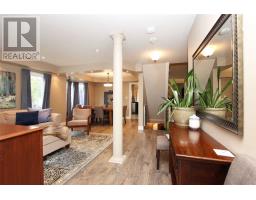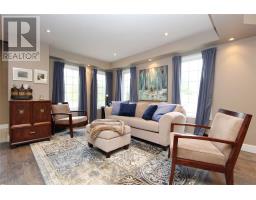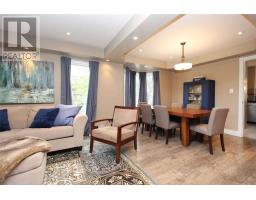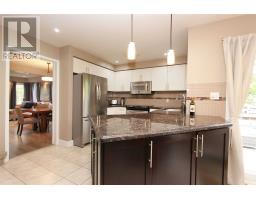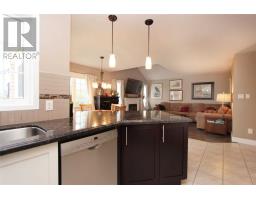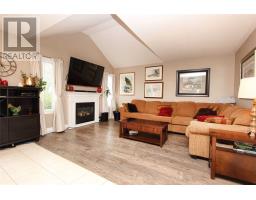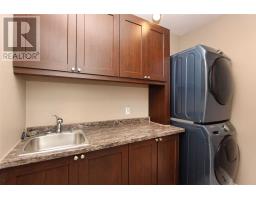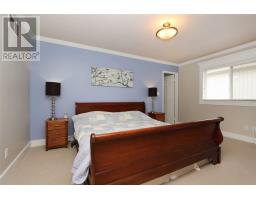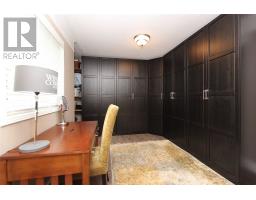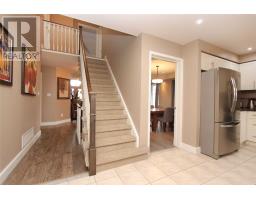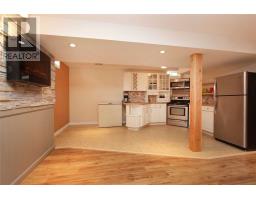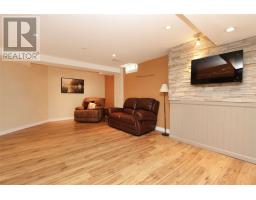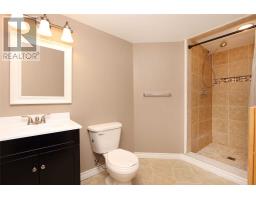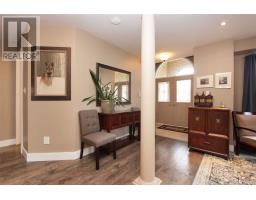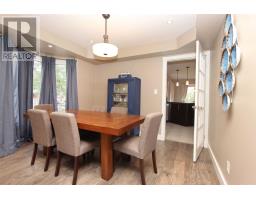5 Bedroom
3 Bathroom
Fireplace
Central Air Conditioning
Forced Air
$768,888
Spectacular Bungaloft On A Large Premium Lot Siding On To Quiet Court Beautiful Finishes Thruout. Unique Open Concept Flr Plns W/ Vaulted Ceilings & Pot Lights. Tastefuly Decorated, Large Master B/R With 2nd B/R Currently Being Used As A Huge W/I Closet/Office/Dressing Room With Custom B/I Closet Organizer Can Easily Be Converted To 4th B/R, Newer Laminate Floors Throughout. Main Flr Laundry. Family Size Kitchen W Stainless Steel Appliances & W/O To Deck.**** EXTRAS **** Fully Finished Very Spacious Basement With 2nd Kitchen/ Great Room, 2 B/R's, 3 Piece Bath And Office Area. Close To Schools, Parks, Shopping, Transit And Dog Park.Newer Furnace And Roof 2018, Incl: All Appliances, Owned Hot Water Tank. (id:25308)
Property Details
|
MLS® Number
|
E4577281 |
|
Property Type
|
Single Family |
|
Neigbourhood
|
Pinecrest |
|
Community Name
|
Pinecrest |
|
Amenities Near By
|
Park, Public Transit, Schools |
|
Parking Space Total
|
4 |
Building
|
Bathroom Total
|
3 |
|
Bedrooms Above Ground
|
3 |
|
Bedrooms Below Ground
|
2 |
|
Bedrooms Total
|
5 |
|
Basement Development
|
Finished |
|
Basement Type
|
N/a (finished) |
|
Construction Style Attachment
|
Detached |
|
Cooling Type
|
Central Air Conditioning |
|
Exterior Finish
|
Brick |
|
Fireplace Present
|
Yes |
|
Heating Fuel
|
Natural Gas |
|
Heating Type
|
Forced Air |
|
Stories Total
|
1 |
|
Type
|
House |
Parking
Land
|
Acreage
|
No |
|
Land Amenities
|
Park, Public Transit, Schools |
|
Size Irregular
|
50 X 126 Ft |
|
Size Total Text
|
50 X 126 Ft |
Rooms
| Level |
Type |
Length |
Width |
Dimensions |
|
Basement |
Living Room |
5.18 m |
4.04 m |
5.18 m x 4.04 m |
|
Basement |
Kitchen |
5.03 m |
3.05 m |
5.03 m x 3.05 m |
|
Basement |
Bedroom |
4.45 m |
2.97 m |
4.45 m x 2.97 m |
|
Basement |
Bedroom |
5.54 m |
3.13 m |
5.54 m x 3.13 m |
|
Main Level |
Living Room |
3.96 m |
3.35 m |
3.96 m x 3.35 m |
|
Main Level |
Dining Room |
3.05 m |
3.5 m |
3.05 m x 3.5 m |
|
Main Level |
Kitchen |
5.3 m |
5.65 m |
5.3 m x 5.65 m |
|
Main Level |
Family Room |
4.5 m |
3.35 m |
4.5 m x 3.35 m |
|
Main Level |
Master Bedroom |
4.65 m |
3.28 m |
4.65 m x 3.28 m |
|
Main Level |
Bedroom 2 |
3.66 m |
2.9 m |
3.66 m x 2.9 m |
|
Upper Level |
Bedroom 3 |
5.41 m |
2.76 m |
5.41 m x 2.76 m |
|
Upper Level |
Bedroom 4 |
4.14 m |
3.28 m |
4.14 m x 3.28 m |
Utilities
|
Sewer
|
Installed |
|
Natural Gas
|
Installed |
|
Electricity
|
Installed |
|
Cable
|
Installed |
https://www.realtor.ca/PropertyDetails.aspx?PropertyId=21138937
