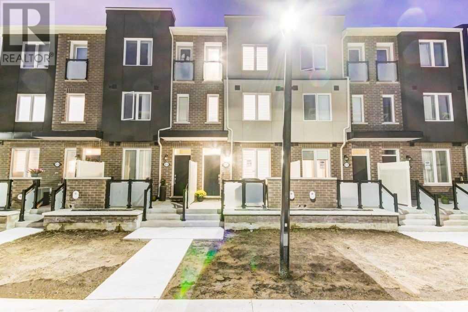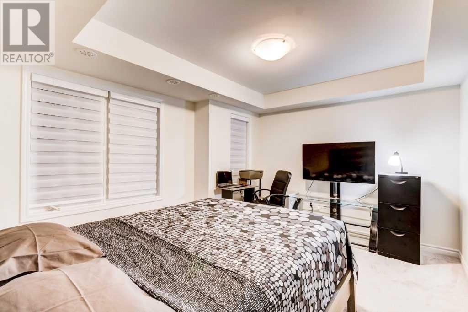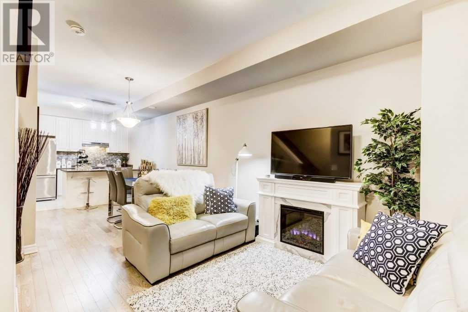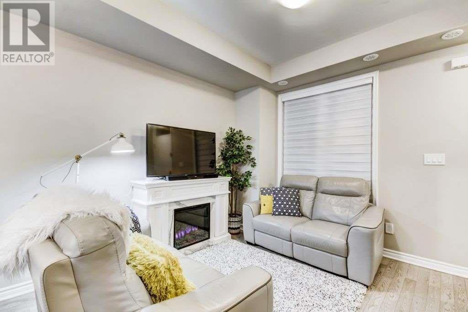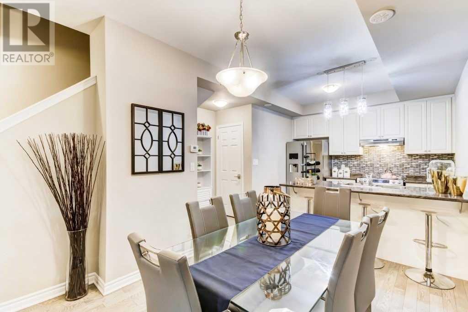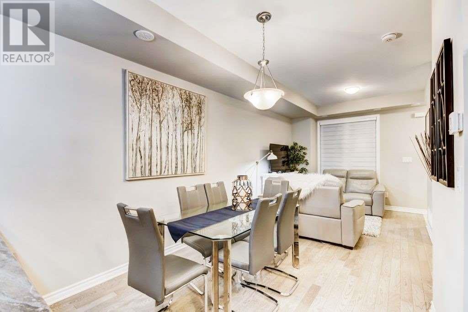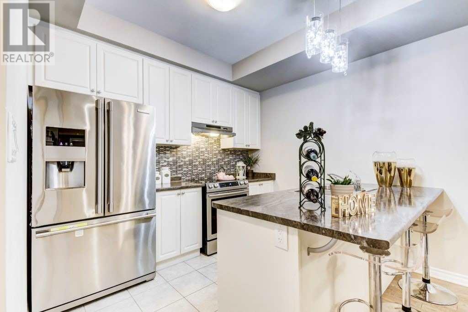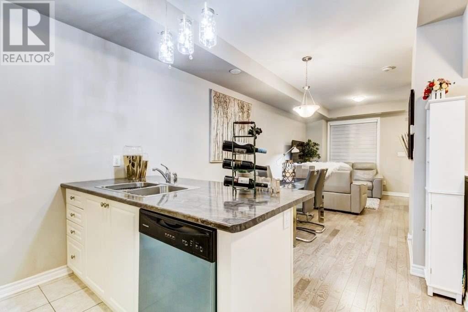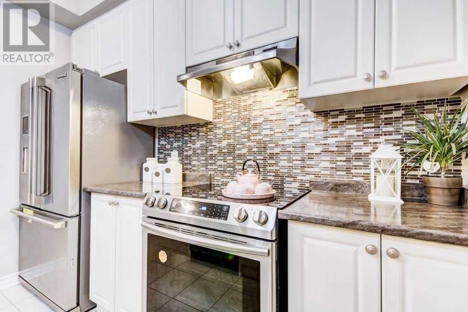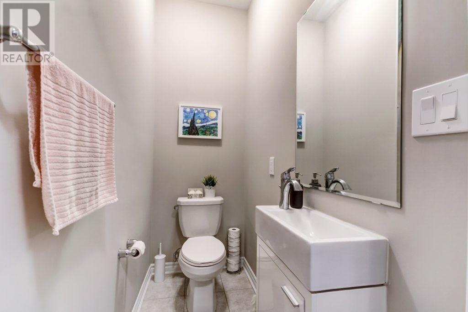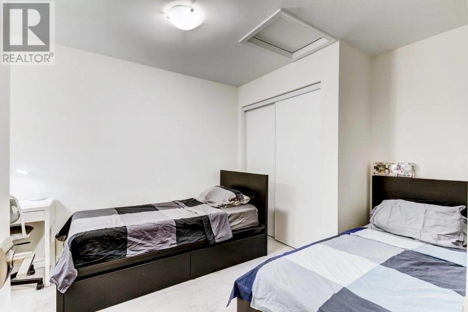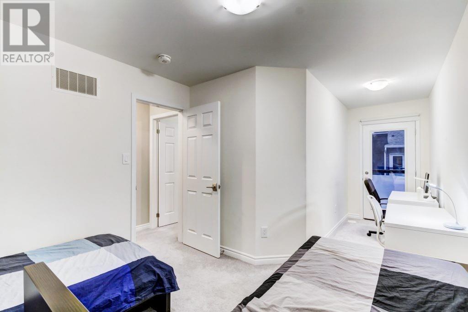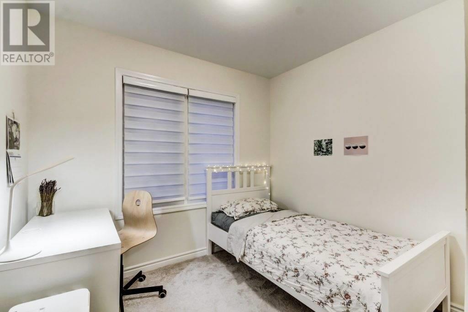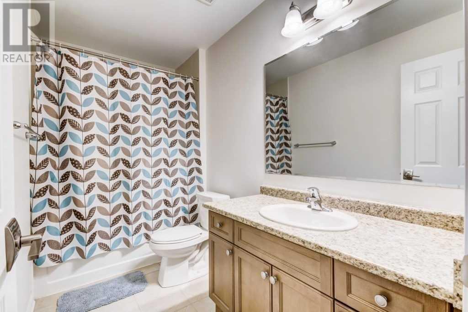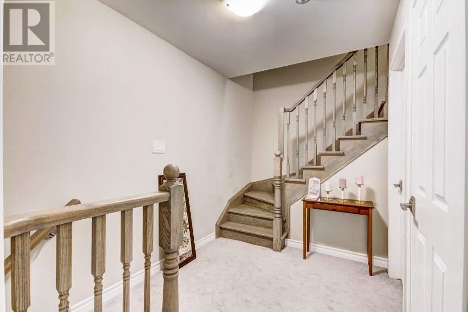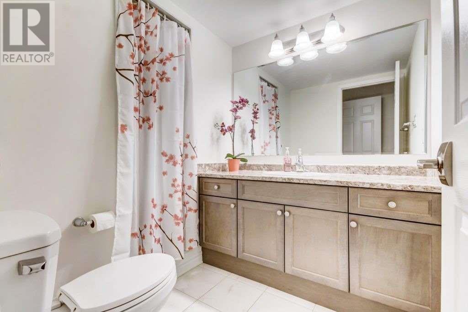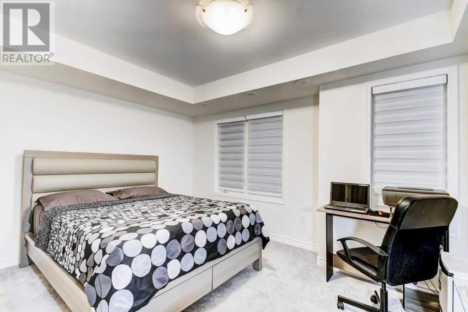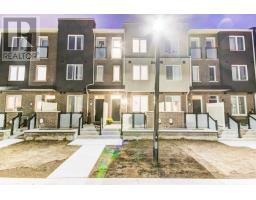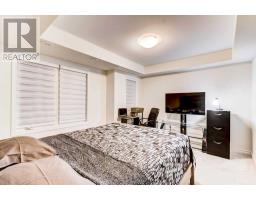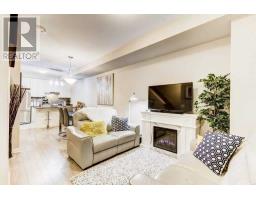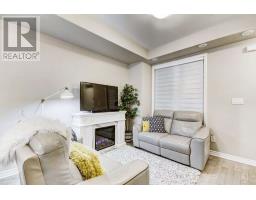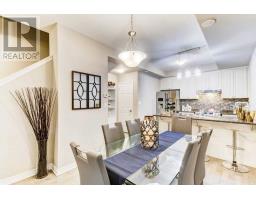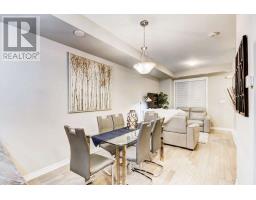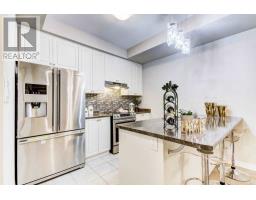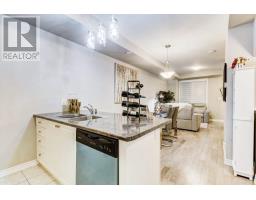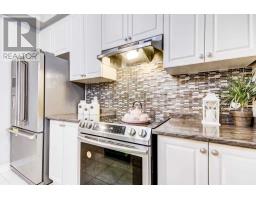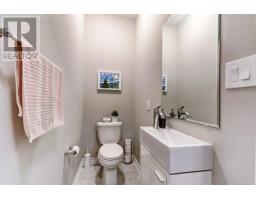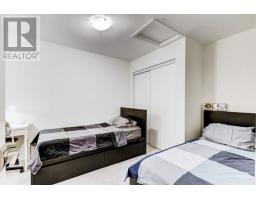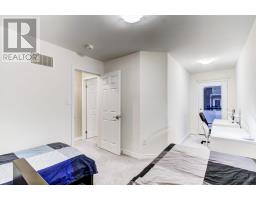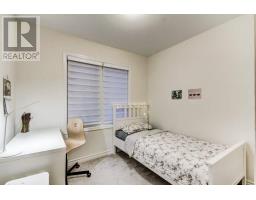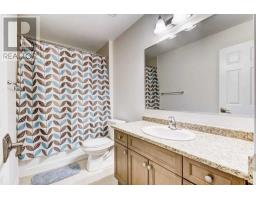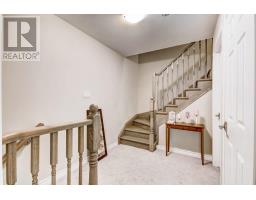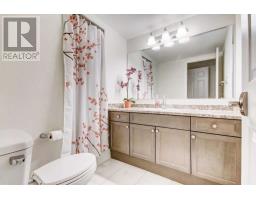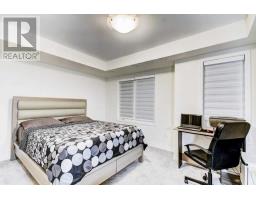#13 -25 Heron Park Pl Toronto, Ontario M1E 0B8
$550,000Maintenance,
$227 Monthly
Maintenance,
$227 MonthlyThis Beautiful Town Home Is Built By Mattamy Homes In 2018, Open Concept Living/ Dining/Kitchen, 3 Bdrms, 3 Washrooms, Master Bdrm W/ Ensuite & W/In Closet, Garage/ Underground Parking & Front Porch For Bbq. Upgraded Appliances. Only Steps To Ttc/ Go Station, Joseph Brant School Jk-08, Heron Park Recreation Center, Library, Police Station, Restaurants, Shopping Centres, Hospitals, High School, U Of T (Scarborough Campus), Centennial College Nearby.**** EXTRAS **** Upgraded Appliances: S/S Fridge, S/S Stove, S/S Washer, S/S Dryer, Brand New S/S Dishwasher, S/S Range Hood, All Electrical Light Fixtures, Window Coverings, Tankless Water Heater (Rental). (id:25308)
Property Details
| MLS® Number | E4577403 |
| Property Type | Single Family |
| Community Name | West Hill |
| Amenities Near By | Park, Public Transit, Schools |
| Features | Balcony |
| Parking Space Total | 1 |
Building
| Bathroom Total | 3 |
| Bedrooms Above Ground | 3 |
| Bedrooms Total | 3 |
| Cooling Type | Central Air Conditioning |
| Exterior Finish | Stucco |
| Heating Fuel | Natural Gas |
| Heating Type | Forced Air |
| Stories Total | 3 |
| Type | Row / Townhouse |
Parking
| Underground | |
| Visitor parking |
Land
| Acreage | No |
| Land Amenities | Park, Public Transit, Schools |
Rooms
| Level | Type | Length | Width | Dimensions |
|---|---|---|---|---|
| Second Level | Master Bedroom | 13.8 m | 11.2 m | 13.8 m x 11.2 m |
| Second Level | Laundry Room | |||
| Second Level | Bedroom 2 | 9.1 m | 18.5 m | 9.1 m x 18.5 m |
| Third Level | Bedroom 3 | 8.11 m | 7.1 m | 8.11 m x 7.1 m |
| Main Level | Living Room | 9.6 m | 10.4 m | 9.6 m x 10.4 m |
| Main Level | Dining Room | 10 m | 10.8 m | 10 m x 10.8 m |
| Main Level | Kitchen | 10 m | 9 m | 10 m x 9 m |
https://www.realtor.ca/PropertyDetails.aspx?PropertyId=21138955
Interested?
Contact us for more information
