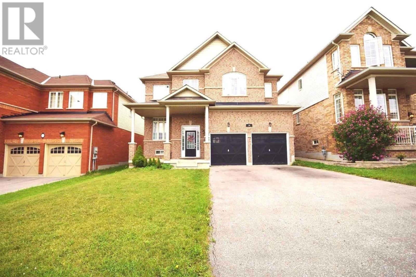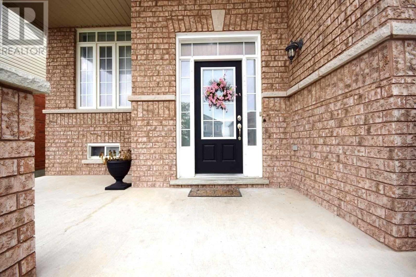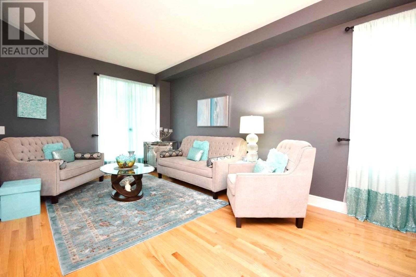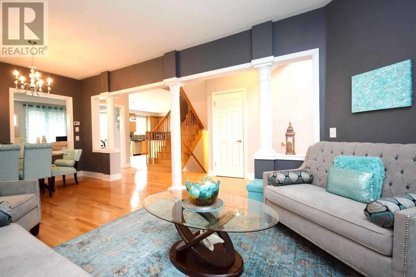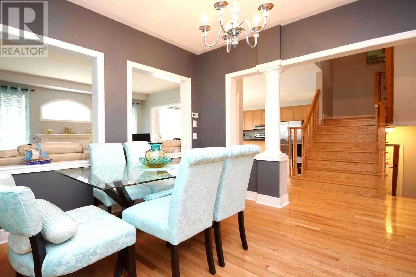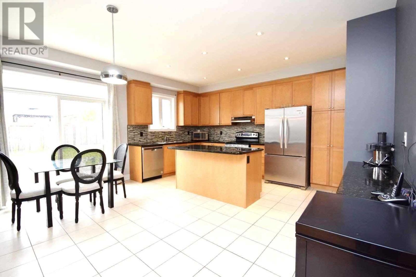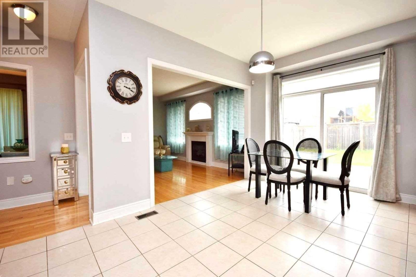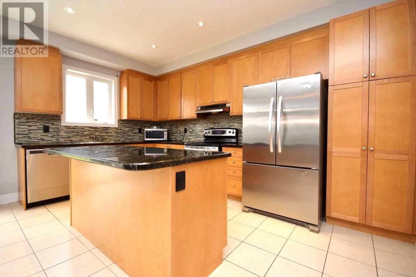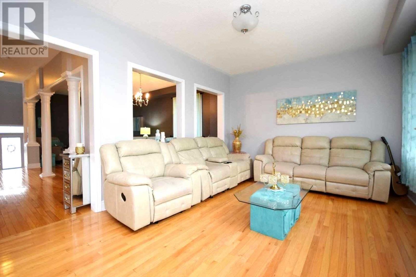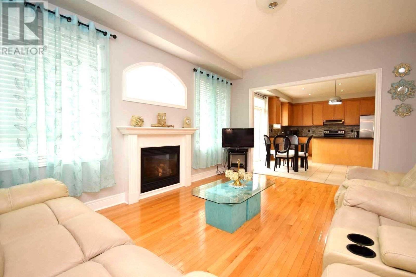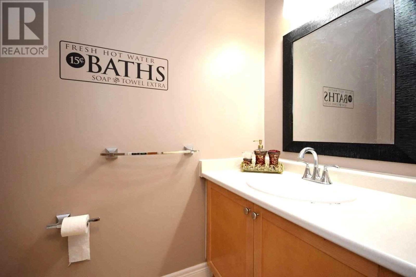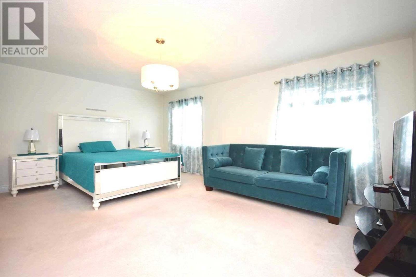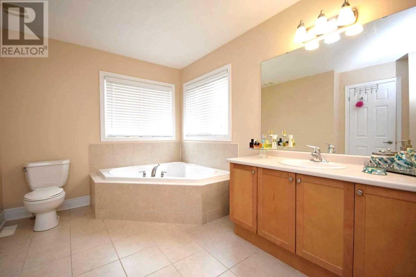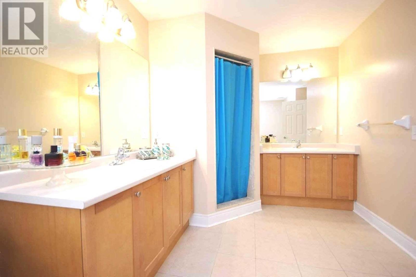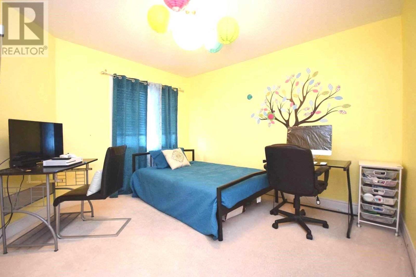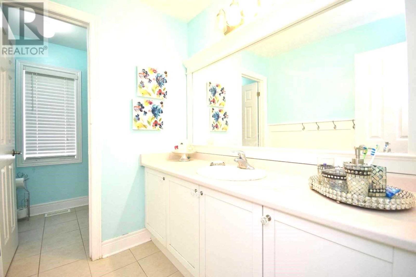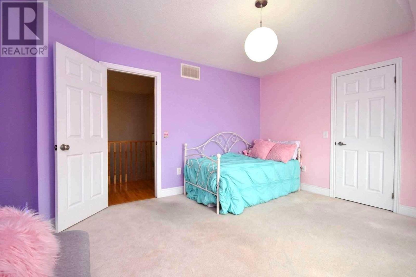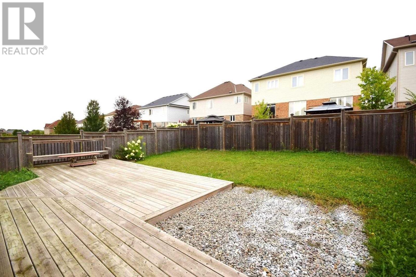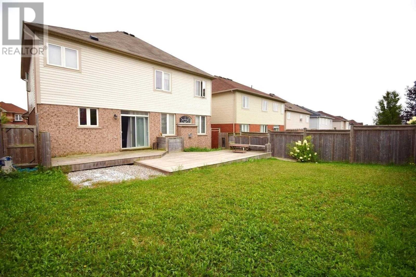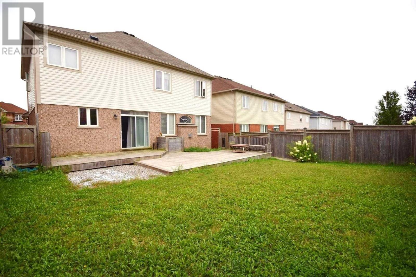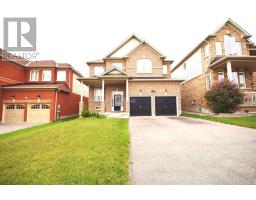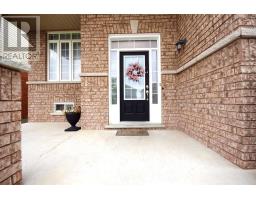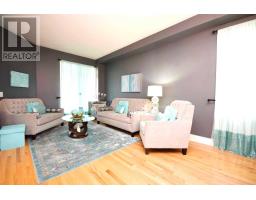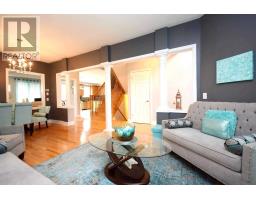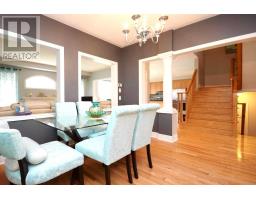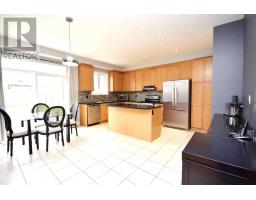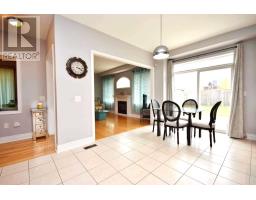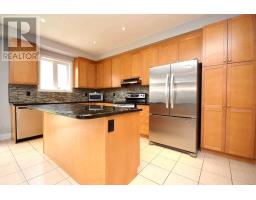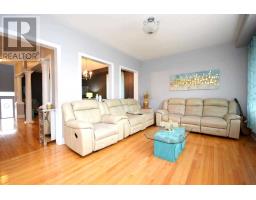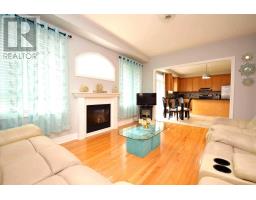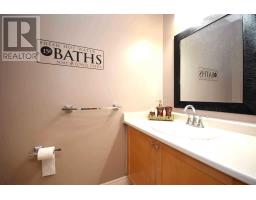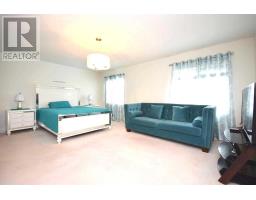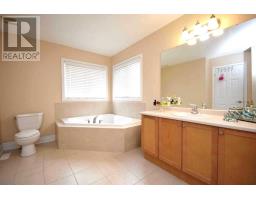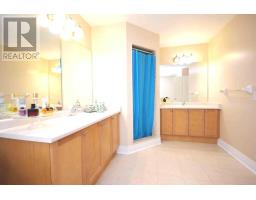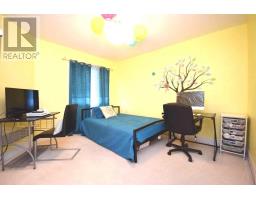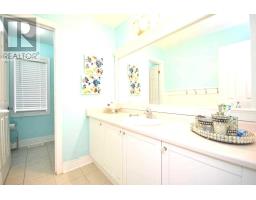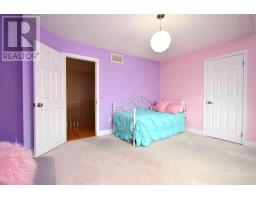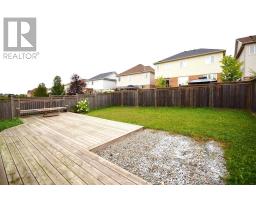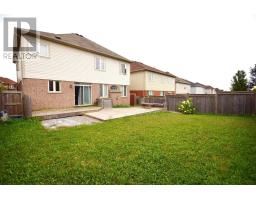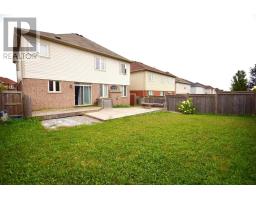34 Kersey Cres Clarington, Ontario L1E 0A5
4 Bedroom
3 Bathroom
Fireplace
Central Air Conditioning
Forced Air
$749,000
Welcome To This Beautiful One Of A Kind Ope-Concept House. Over 2500 Sqft. 4 Large Beautiful Bedrooms 2.5 Bathrooms. Hardwood Floors Throughout The Main Floor. Huge Living / Dining Area Combined With A Beautiful Kitchen And A Huge Breakfast Area And An Island Over Looking The Family Room With A Gas Fireplace. Granite Countertops,Pot Lights, Stainless Steel Appliances. Double Garage, Huge Deck In The Backyard And Many More Features.**** EXTRAS **** Stove, Dishwasher, Fridge, Washer/Dryer, Blinds (id:25308)
Property Details
| MLS® Number | E4577410 |
| Property Type | Single Family |
| Community Name | Courtice |
| Amenities Near By | Park, Public Transit, Schools |
| Parking Space Total | 6 |
Building
| Bathroom Total | 3 |
| Bedrooms Above Ground | 4 |
| Bedrooms Total | 4 |
| Basement Type | Full |
| Construction Style Attachment | Detached |
| Cooling Type | Central Air Conditioning |
| Exterior Finish | Brick, Vinyl |
| Fireplace Present | Yes |
| Heating Fuel | Natural Gas |
| Heating Type | Forced Air |
| Stories Total | 2 |
| Type | House |
Parking
| Attached garage |
Land
| Acreage | No |
| Land Amenities | Park, Public Transit, Schools |
| Size Irregular | 44.29 X 111.5 Ft |
| Size Total Text | 44.29 X 111.5 Ft |
Rooms
| Level | Type | Length | Width | Dimensions |
|---|---|---|---|---|
| Main Level | Kitchen | 4.54 m | 3.26 m | 4.54 m x 3.26 m |
| Main Level | Eating Area | 5.03 m | 3.26 m | 5.03 m x 3.26 m |
| Main Level | Family Room | 4.57 m | 3.63 m | 4.57 m x 3.63 m |
| Main Level | Living Room | 6.66 m | 3.33 m | 6.66 m x 3.33 m |
| Main Level | Dining Room | 6.66 m | 3.33 m | 6.66 m x 3.33 m |
| Upper Level | Master Bedroom | 5.6 m | 4.39 m | 5.6 m x 4.39 m |
| Upper Level | Bedroom 2 | 3.63 m | 3.18 m | 3.63 m x 3.18 m |
| Upper Level | Bedroom 3 | 3.93 m | 3.51 m | 3.93 m x 3.51 m |
| Upper Level | Bedroom 4 | 3.63 m | 3.33 m | 3.63 m x 3.33 m |
https://www.realtor.ca/PropertyDetails.aspx?PropertyId=21138956
Interested?
Contact us for more information
