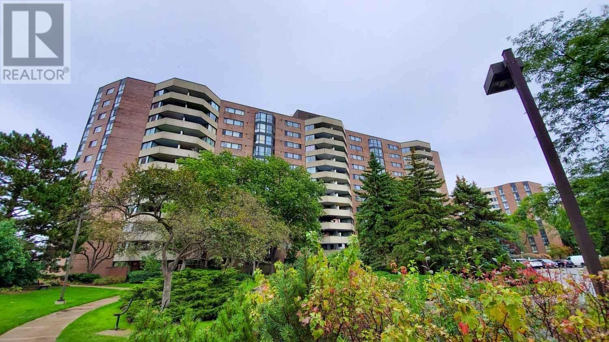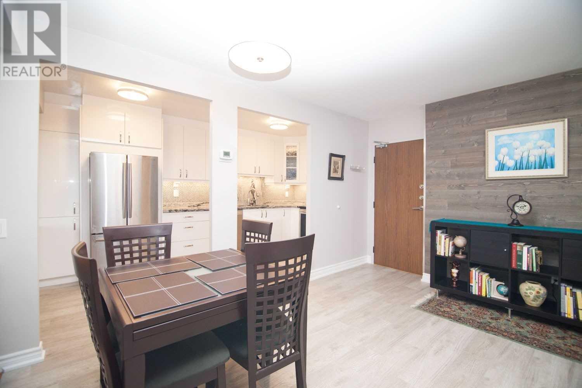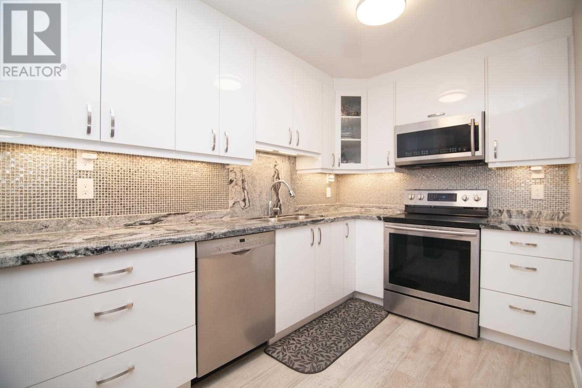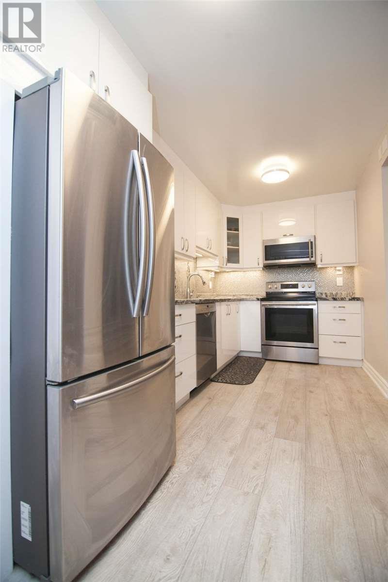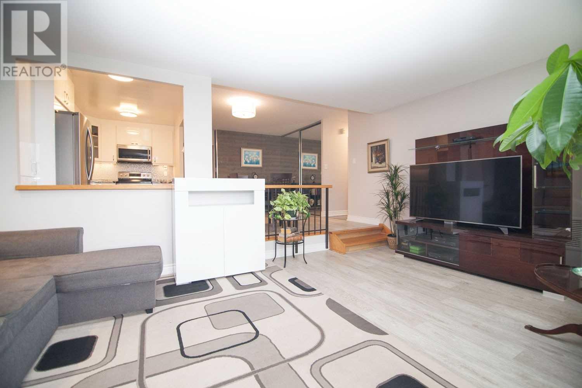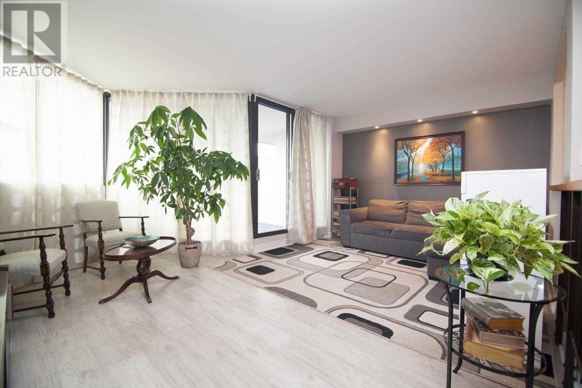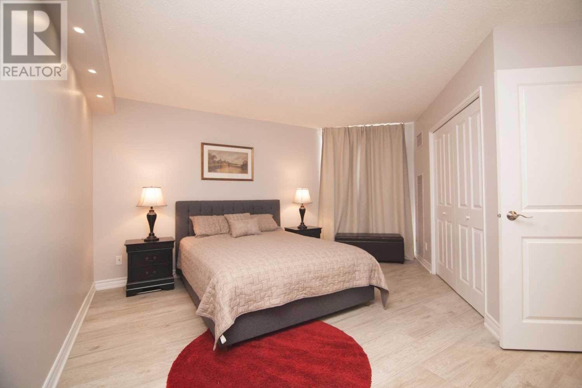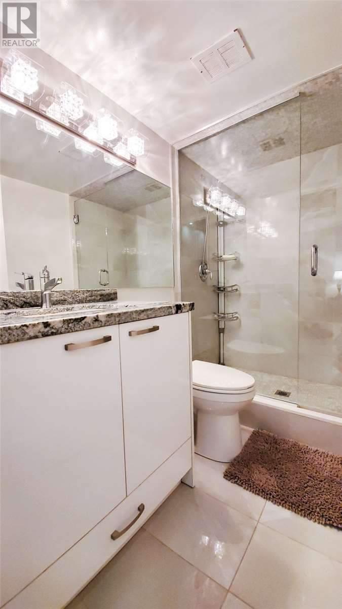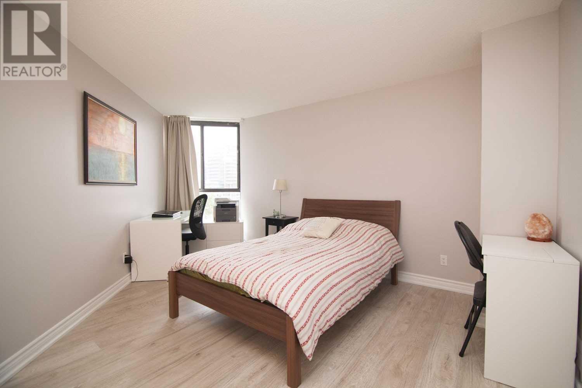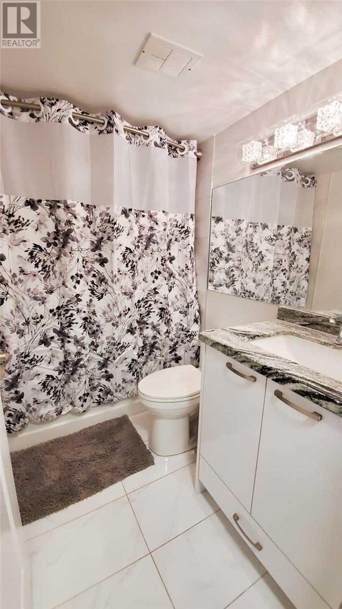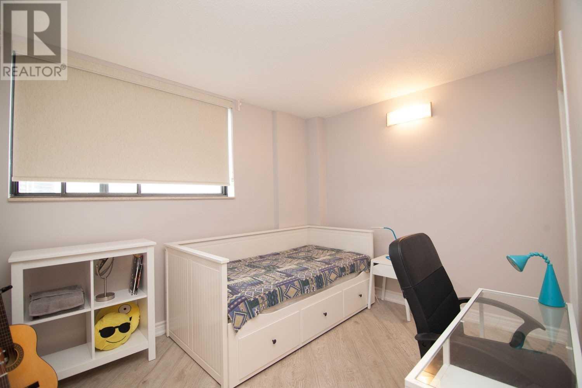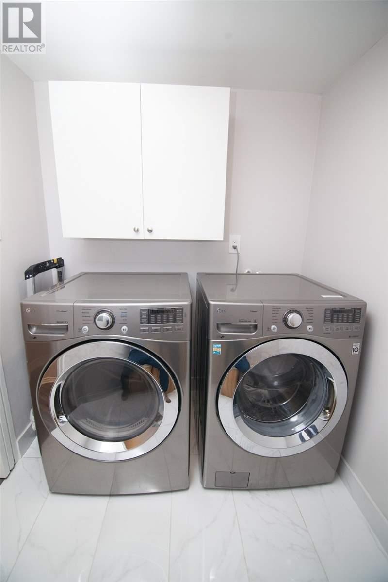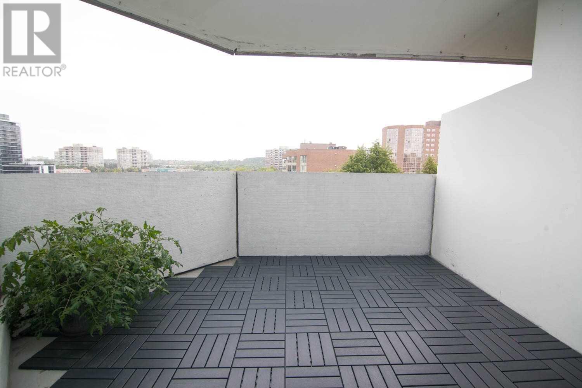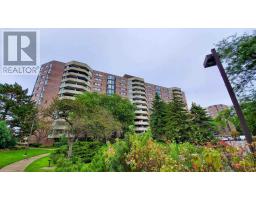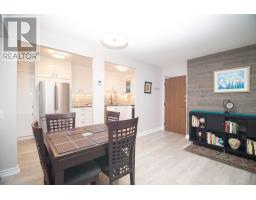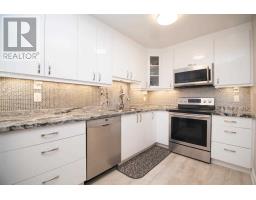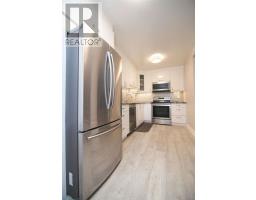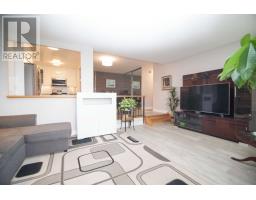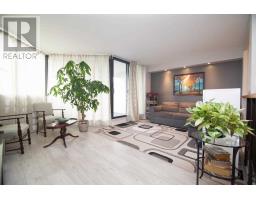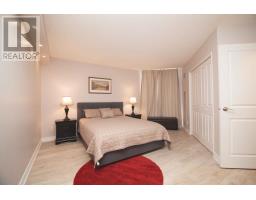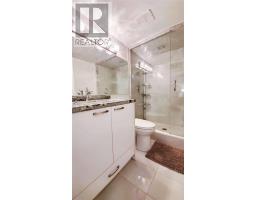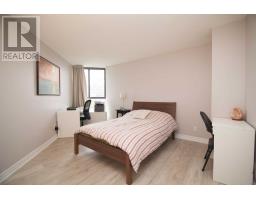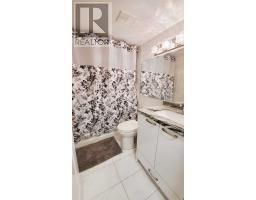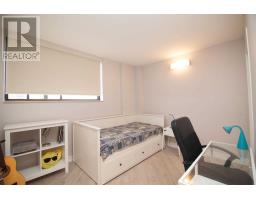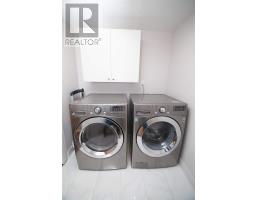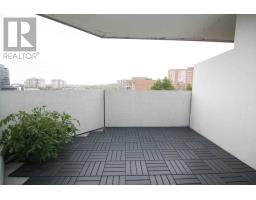#810 -50 Baif Blvd Richmond Hill, Ontario L4C 5L1
3 Bedroom
2 Bathroom
Outdoor Pool
Central Air Conditioning
Forced Air
$614,998Maintenance,
$867.99 Monthly
Maintenance,
$867.99 MonthlyWelcome Home To This Spacious 3 Bedroom 2 Bathroom, Corner Unit In The Heart Of Richmond Hill. An Open Concept And Functional Layout. Separate Dining Area Off Of The Recently Updated Kitchen, Featuring New Ss Appliances, Granite Counter Tops, And Motion Censored Lighting. Fully Updated Bathrooms, Flooring, And More. A Must See!! Utilities Inclusive In Monthly Maintenance (Including Cable).**** EXTRAS **** Ss Fridge, Stove, Over The Range Microwave, Dishwasher, Washer & Dryer. Elf's, Window Coverings, 2 Prime Parking Spaces, Locker (id:25308)
Property Details
| MLS® Number | N4577265 |
| Property Type | Single Family |
| Community Name | North Richvale |
| Amenities Near By | Park, Public Transit, Schools |
| Features | Balcony |
| Parking Space Total | 2 |
| Pool Type | Outdoor Pool |
Building
| Bathroom Total | 2 |
| Bedrooms Above Ground | 3 |
| Bedrooms Total | 3 |
| Amenities | Storage - Locker, Car Wash, Sauna, Exercise Centre, Recreation Centre |
| Cooling Type | Central Air Conditioning |
| Exterior Finish | Concrete |
| Heating Fuel | Natural Gas |
| Heating Type | Forced Air |
| Type | Apartment |
Parking
| Underground |
Land
| Acreage | No |
| Land Amenities | Park, Public Transit, Schools |
Rooms
| Level | Type | Length | Width | Dimensions |
|---|---|---|---|---|
| Main Level | Living Room | 5.41 m | 3.81 m | 5.41 m x 3.81 m |
| Other | Dining Room | 4.21 m | 3.12 m | 4.21 m x 3.12 m |
| Other | Kitchen | 4.57 m | 2.3 m | 4.57 m x 2.3 m |
| Other | Master Bedroom | 4.6 m | 4.42 m | 4.6 m x 4.42 m |
| Other | Bedroom 2 | 4.27 m | 3.42 m | 4.27 m x 3.42 m |
| Other | Bedroom 3 | 3.4 m | 2.74 m | 3.4 m x 2.74 m |
| Other | Laundry Room | 2.31 m | 1.78 m | 2.31 m x 1.78 m |
https://www.realtor.ca/PropertyDetails.aspx?PropertyId=21138965
Interested?
Contact us for more information
