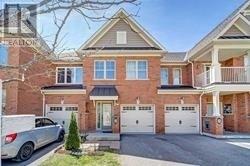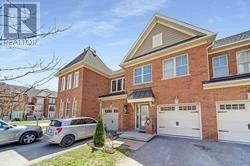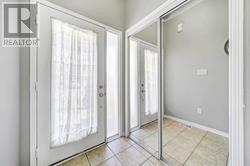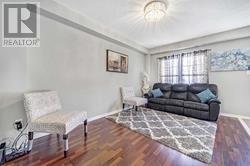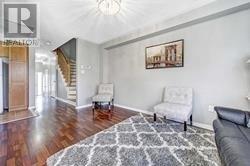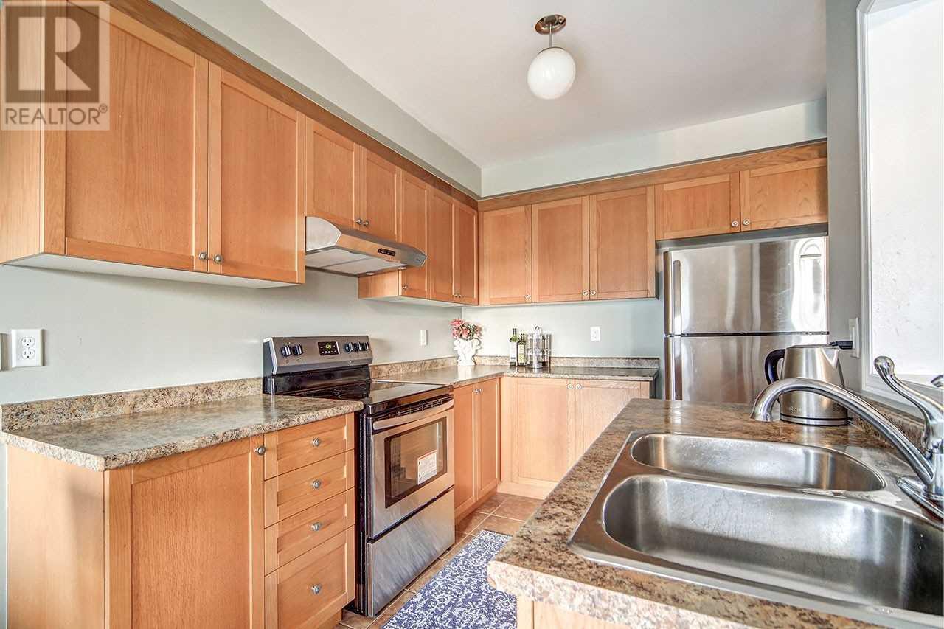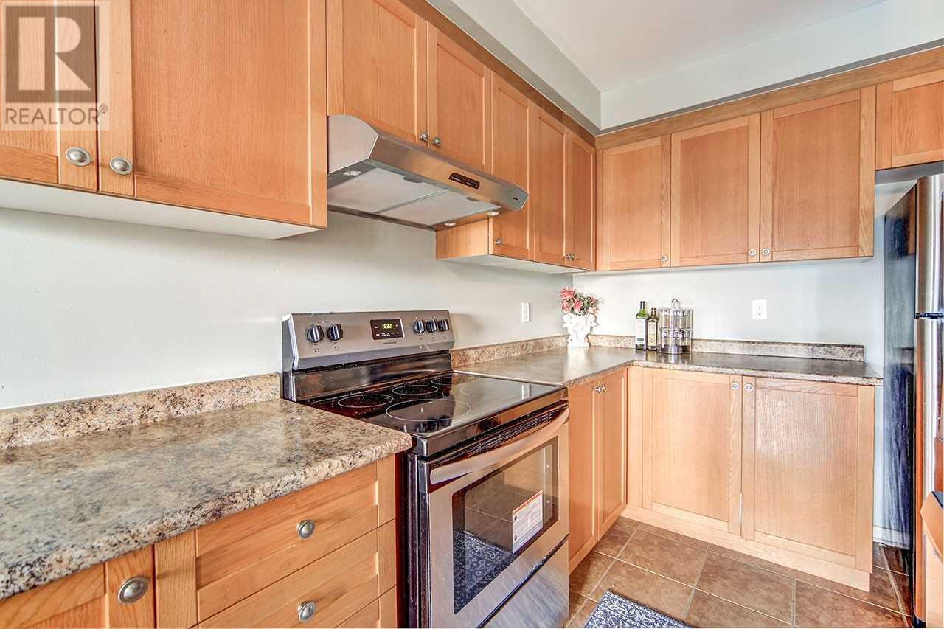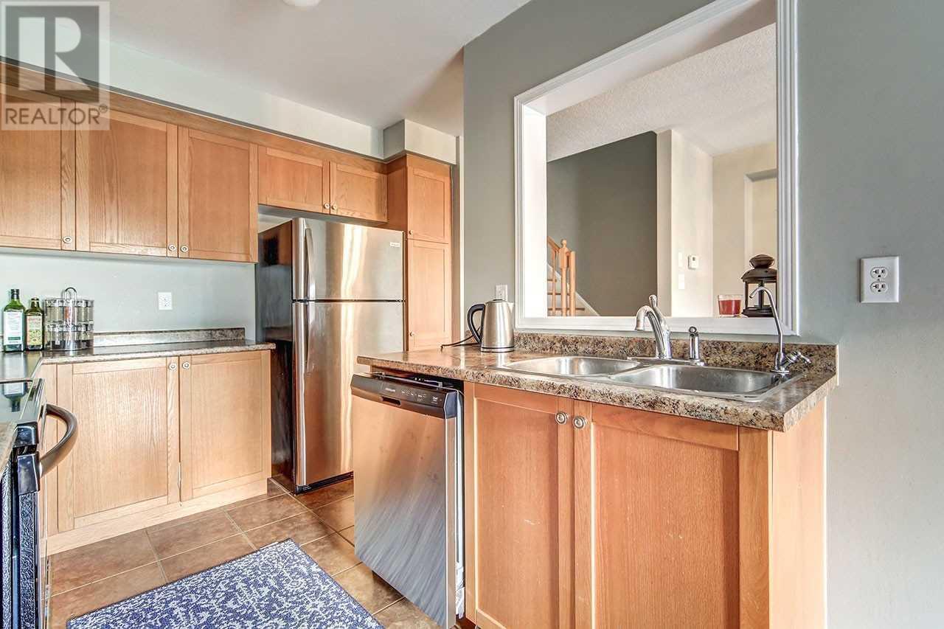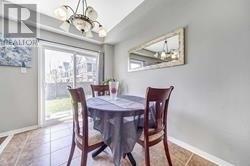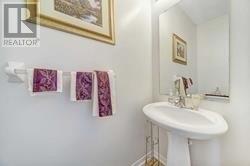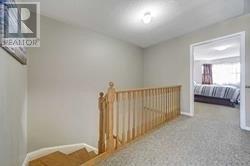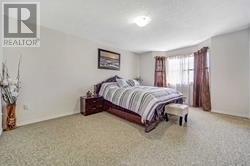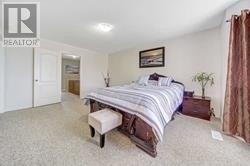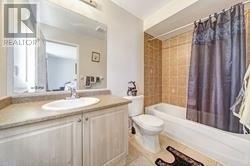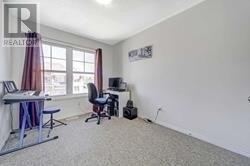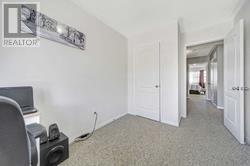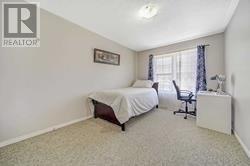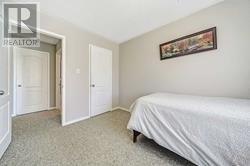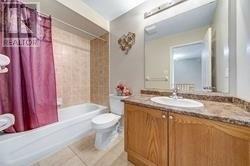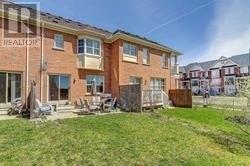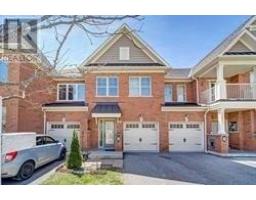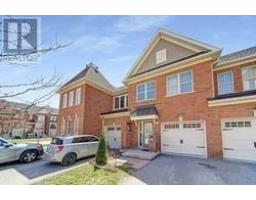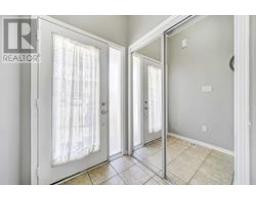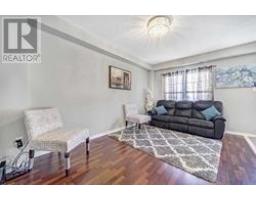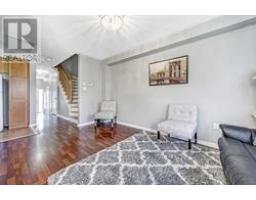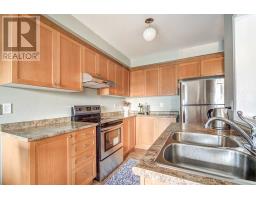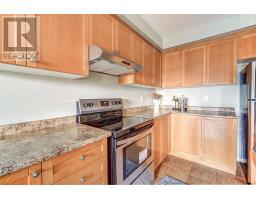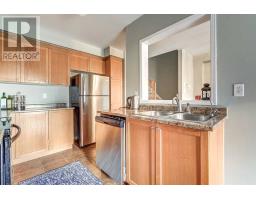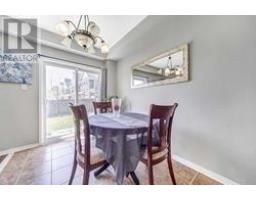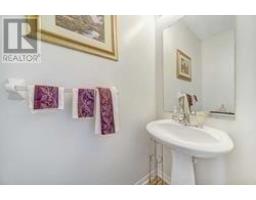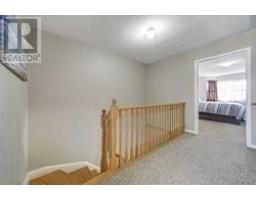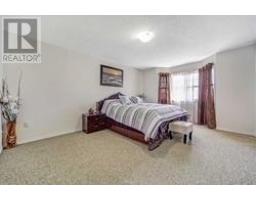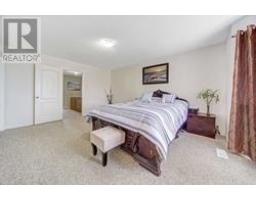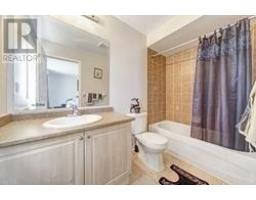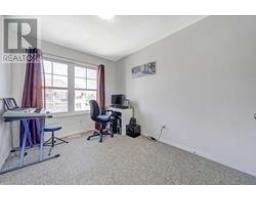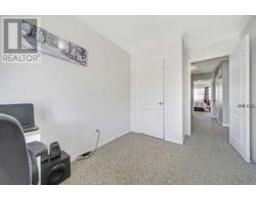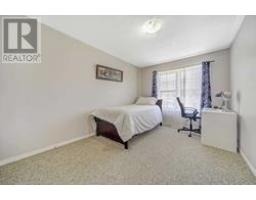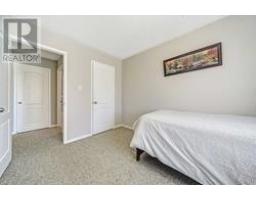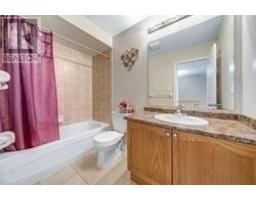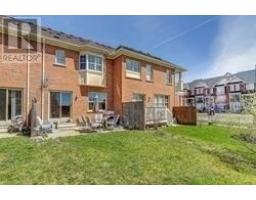3 All Points Dr Whitchurch-Stouffville, Ontario L4A 0W5
3 Bedroom
3 Bathroom
Fireplace
Central Air Conditioning
Forced Air
$649,900
Beautiful Starter Home For First Time Buyer Or Could Be An Investment Property For An Investor. This Town Home Features 3 Bed, 3 Bath, Open Concept Kitchen, Master Bedroom With 4 Pcs Ensuite Etc... Public & French Immersion School; Minutes To Shopping, Community Center, Go Transit, Library, Park, Hwy 404 & 407.**** EXTRAS **** Brand New Stainless Steel (Fridge, Stove And B/I Dishwasher).Washer & Dryer. Maintenance Fee Of $74.33/Month For Snow Removal And Lane Maintenance. (id:25308)
Property Details
| MLS® Number | N4577349 |
| Property Type | Single Family |
| Community Name | Stouffville |
| Amenities Near By | Park, Schools |
| Parking Space Total | 2 |
Building
| Bathroom Total | 3 |
| Bedrooms Above Ground | 3 |
| Bedrooms Total | 3 |
| Basement Development | Unfinished |
| Basement Type | Full (unfinished) |
| Construction Style Attachment | Attached |
| Cooling Type | Central Air Conditioning |
| Exterior Finish | Brick |
| Fireplace Present | Yes |
| Heating Fuel | Natural Gas |
| Heating Type | Forced Air |
| Stories Total | 2 |
| Type | Row / Townhouse |
Parking
| Attached garage |
Land
| Acreage | No |
| Land Amenities | Park, Schools |
| Size Irregular | 18.37 X 105.38 Ft |
| Size Total Text | 18.37 X 105.38 Ft |
Rooms
| Level | Type | Length | Width | Dimensions |
|---|---|---|---|---|
| Second Level | Bedroom 2 | 3.05 m | 2.44 m | 3.05 m x 2.44 m |
| Second Level | Bedroom 3 | 3.78 m | 2.74 m | 3.78 m x 2.74 m |
| Main Level | Great Room | 4.57 m | 3.05 m | 4.57 m x 3.05 m |
| Main Level | Eating Area | 3.05 m | 2.13 m | 3.05 m x 2.13 m |
| Main Level | Kitchen | 3.23 m | 2.38 m | 3.23 m x 2.38 m |
| Main Level | Master Bedroom | 4.61 m | 3.66 m | 4.61 m x 3.66 m |
https://www.realtor.ca/PropertyDetails.aspx?PropertyId=21138984
Interested?
Contact us for more information
