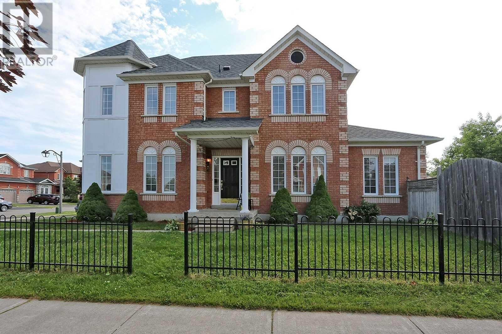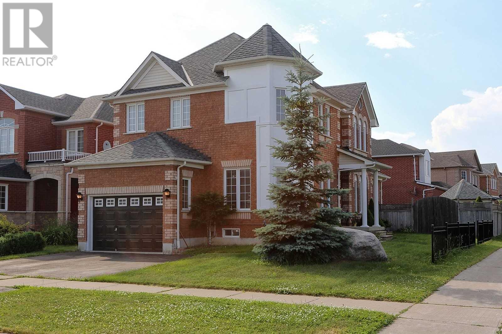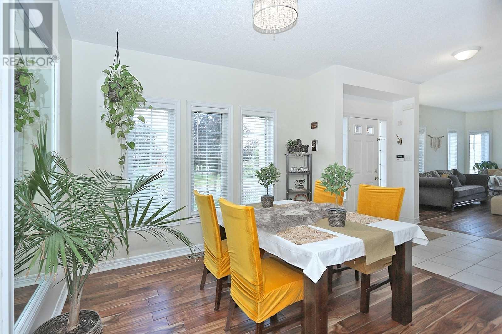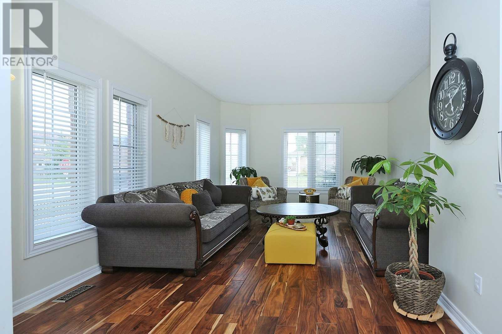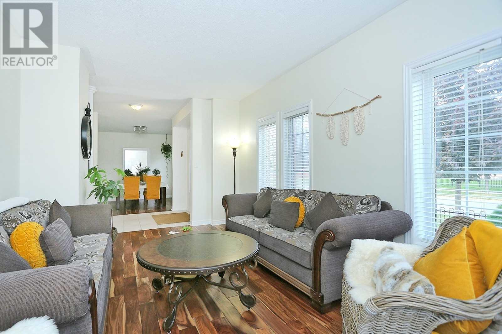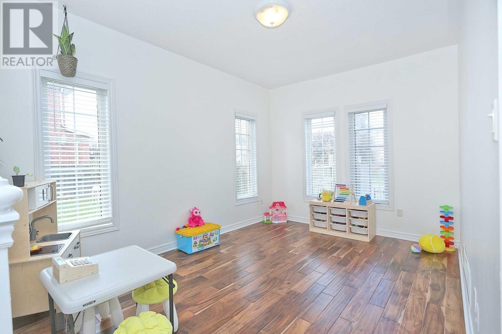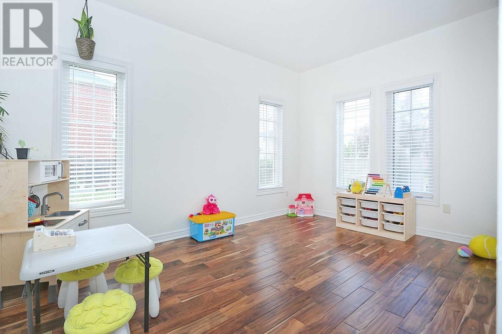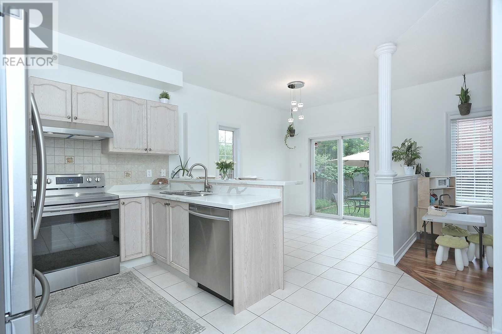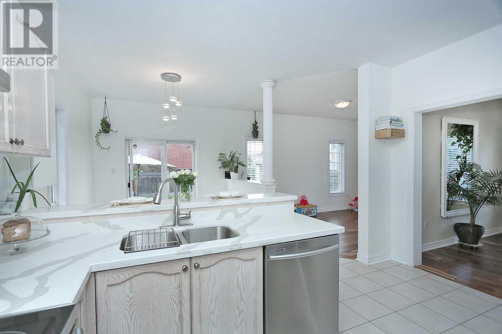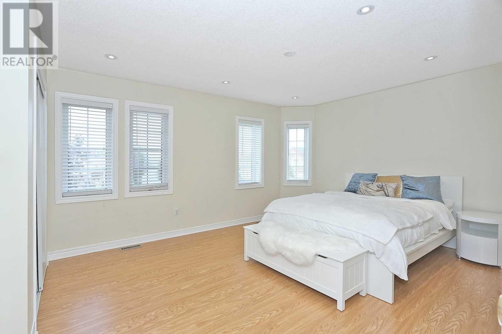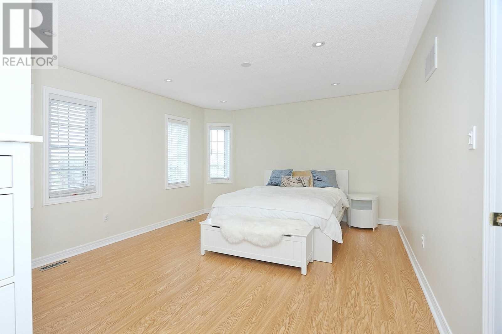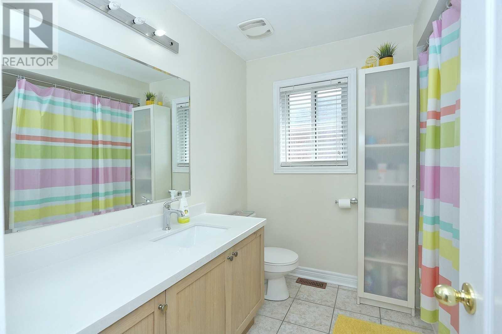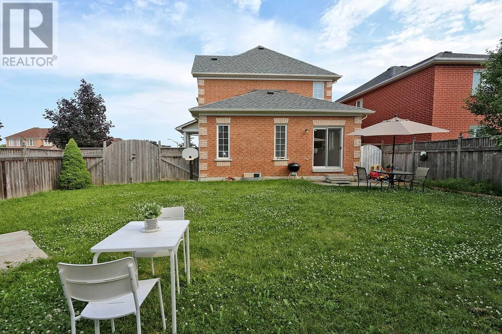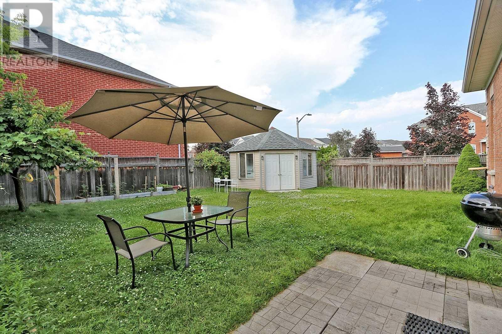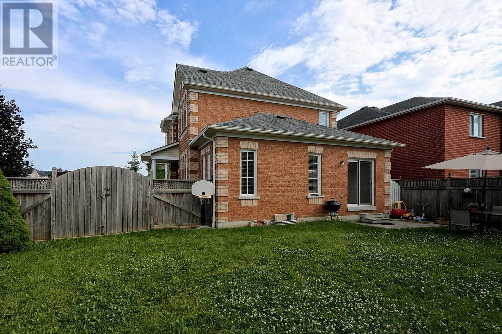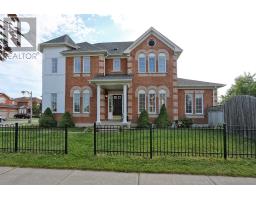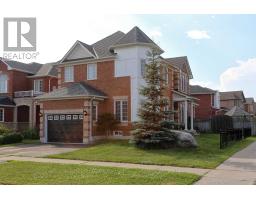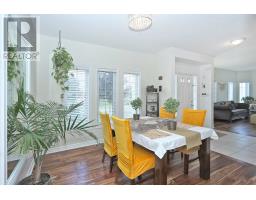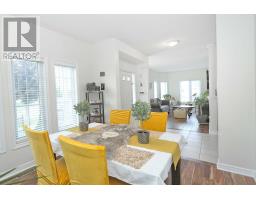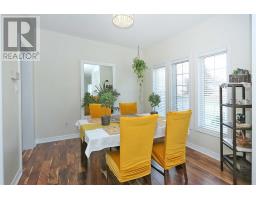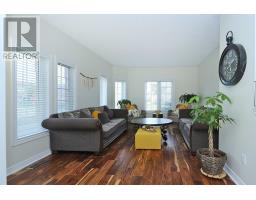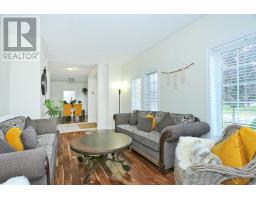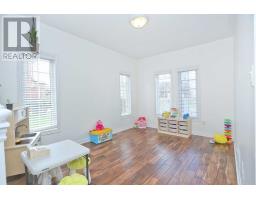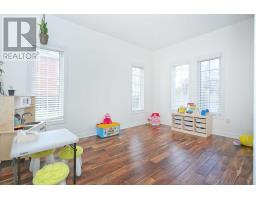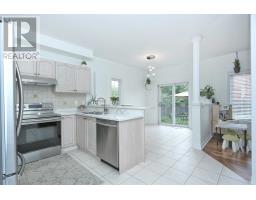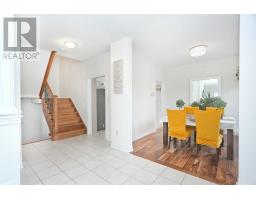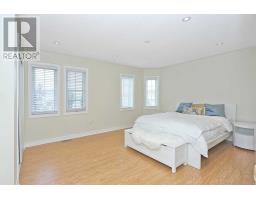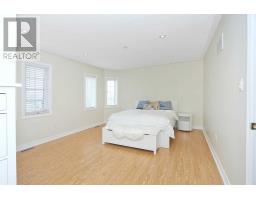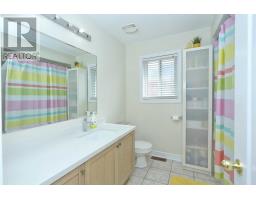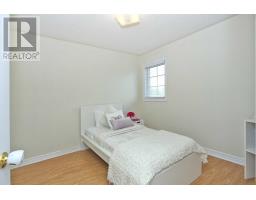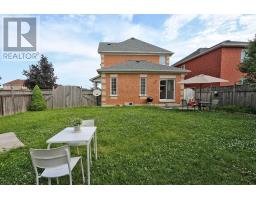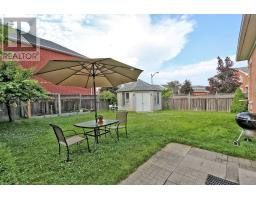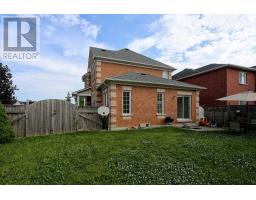2 Alomar St Whitby, Ontario L1P 1W4
4 Bedroom
3 Bathroom
Central Air Conditioning
Forced Air
$749,000
Williamsburg-Whitby's Finest Community. 4 Bedroom Two Storey, Perfect For Any Size Family Or Investors, Modern Open Concept Layout. Cozy Family Room Overlooks Kitchen & Breakfast. W/O To Private Backyard. Large Eat-In Kitchen. Walking Distance To 5 Great Schools And Parks. Close To Go Station, 401/407/412. Potential Income If You Finish The Basement.**** EXTRAS **** Fridge, S/S Gas Dishwasher, Washer & Dryer, All Window Coverings, All Existing Light Fixtures. (id:25308)
Property Details
| MLS® Number | E4577106 |
| Property Type | Single Family |
| Community Name | Williamsburg |
| Amenities Near By | Park, Public Transit, Schools |
| Parking Space Total | 3 |
Building
| Bathroom Total | 3 |
| Bedrooms Above Ground | 4 |
| Bedrooms Total | 4 |
| Basement Development | Unfinished |
| Basement Type | Full (unfinished) |
| Construction Style Attachment | Detached |
| Cooling Type | Central Air Conditioning |
| Exterior Finish | Brick |
| Heating Fuel | Natural Gas |
| Heating Type | Forced Air |
| Stories Total | 2 |
| Type | House |
Parking
| Attached garage |
Land
| Acreage | No |
| Land Amenities | Park, Public Transit, Schools |
| Size Irregular | 49.34 X 111.55 Ft |
| Size Total Text | 49.34 X 111.55 Ft |
Rooms
| Level | Type | Length | Width | Dimensions |
|---|---|---|---|---|
| Second Level | Master Bedroom | 5.25 m | 3.75 m | 5.25 m x 3.75 m |
| Second Level | Bedroom 2 | 3.8 m | 3.5 m | 3.8 m x 3.5 m |
| Second Level | Bedroom 3 | 3.3 m | 3.15 m | 3.3 m x 3.15 m |
| Second Level | Bedroom 4 | 3.35 m | 3.1 m | 3.35 m x 3.1 m |
| Main Level | Living Room | 5.4 m | 3.4 m | 5.4 m x 3.4 m |
| Main Level | Dining Room | 3.35 m | 3.15 m | 3.35 m x 3.15 m |
| Main Level | Family Room | 4.2 m | 3 m | 4.2 m x 3 m |
| Main Level | Kitchen | 5.45 m | 4.15 m | 5.45 m x 4.15 m |
| Main Level | Eating Area | 5.45 m | 4.15 m | 5.45 m x 4.15 m |
https://www.realtor.ca/PropertyDetails.aspx?PropertyId=21138391
Interested?
Contact us for more information
