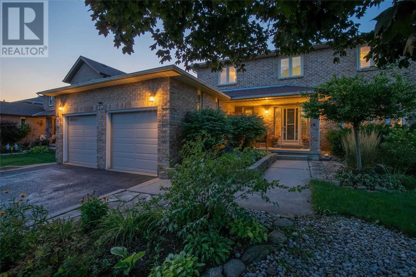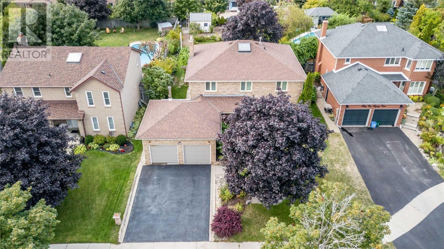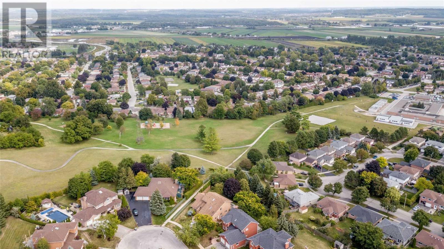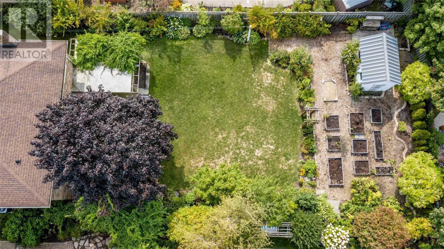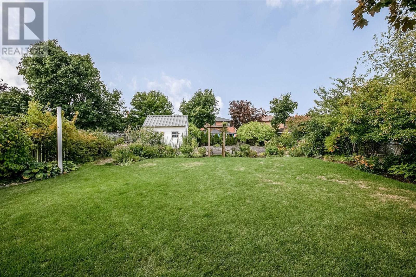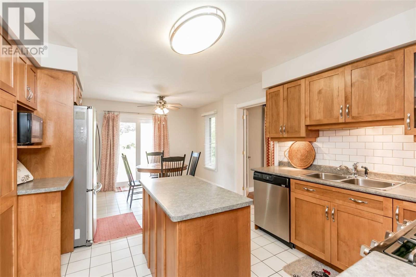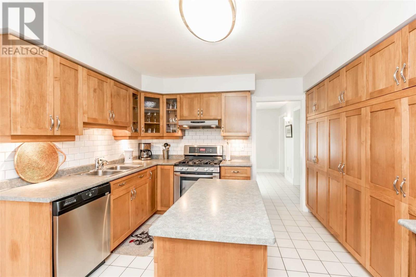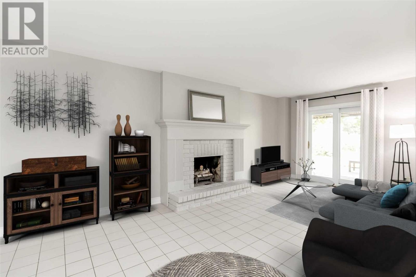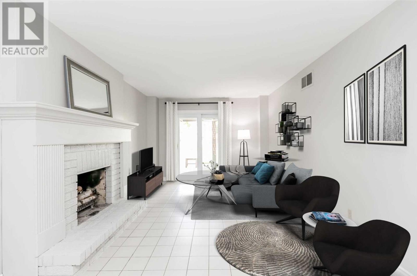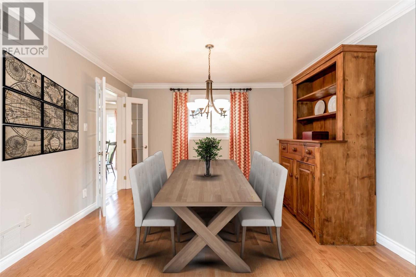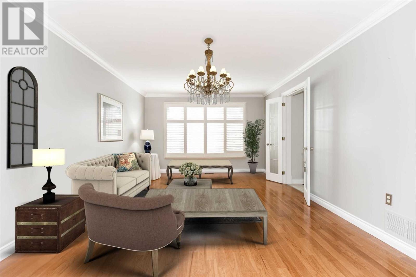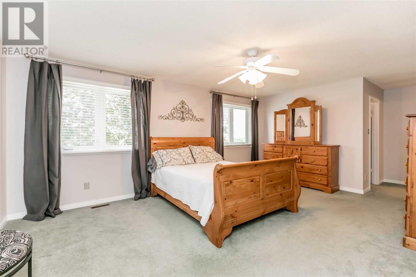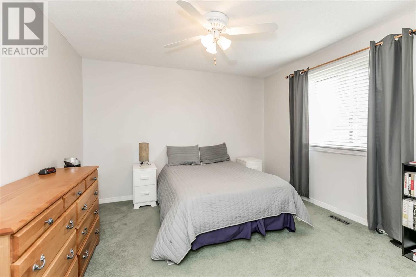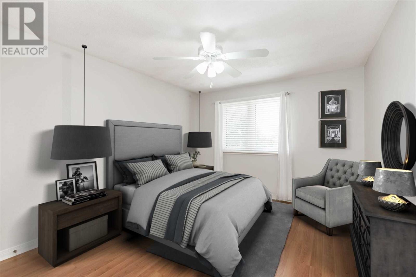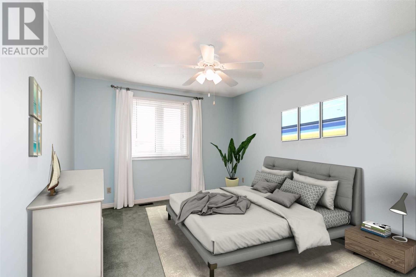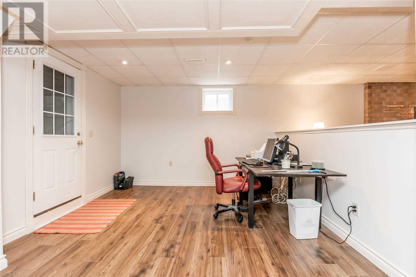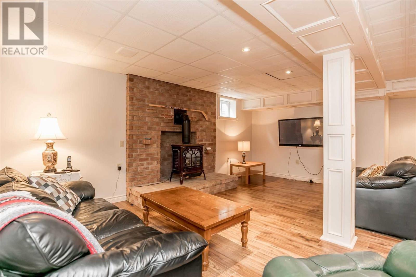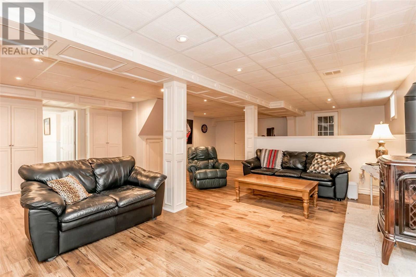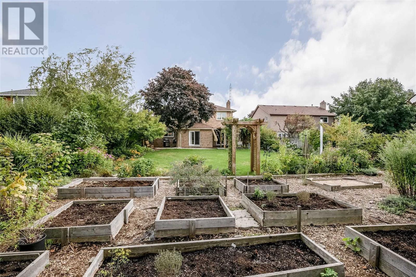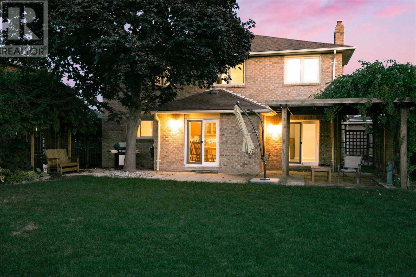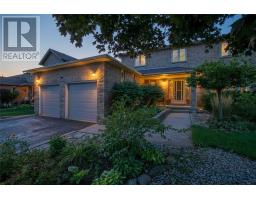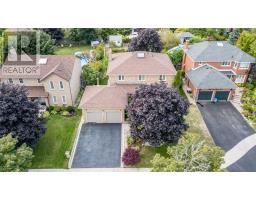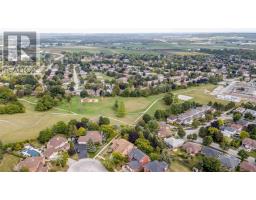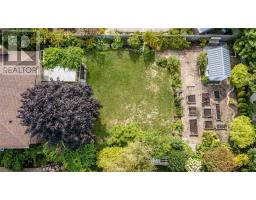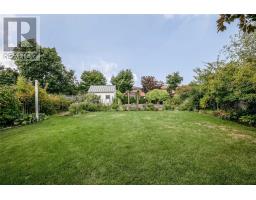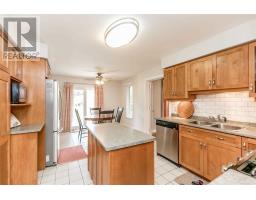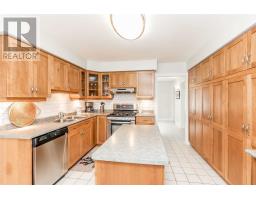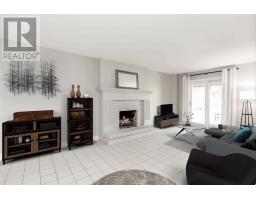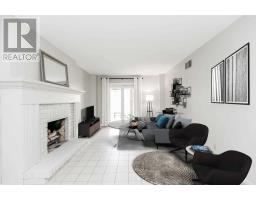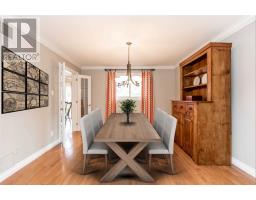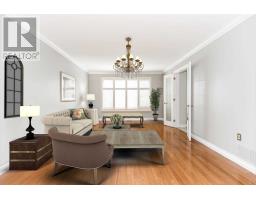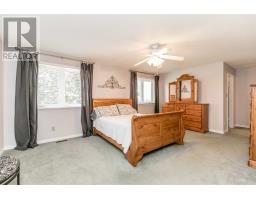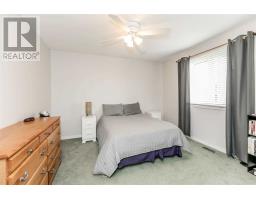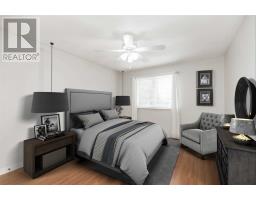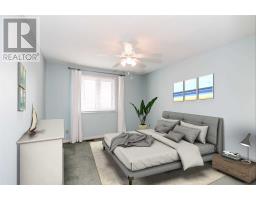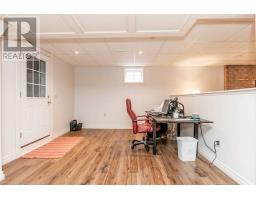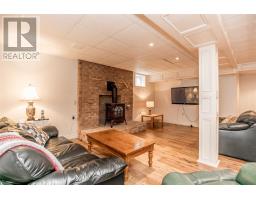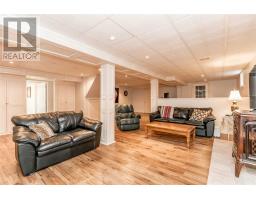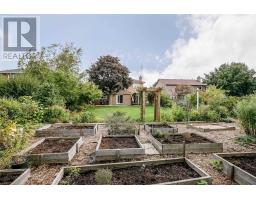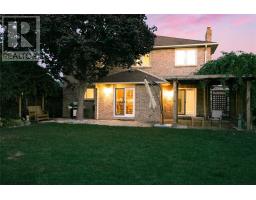4 Bedroom
4 Bathroom
Fireplace
Central Air Conditioning
Forced Air
$824,900
Beautifully Maintained Quality Built, On A Massive 58X180Ft Lot. Great Location On A Quiet Court Steps To Parks And Schools. Living Room W/ Gas Fireplace To Cozy Up In The Winter. Kitchen W/ W/O To Backyard, S/S Appliances & Wall To Wall Cabinetry For Ample Storage Space. Upstairs Spacious Master Boasts Updated 4Pce Ensuite('17), Dbl Door Linen Closet & Skylight, Fully Finished Bsmnt W/ Separate Entrance, Wood Fp, & Laminate Flooring Throughout.**** EXTRAS **** Outside Becomes A Gardener's Dream W/ Beautiful Gardens & Garden Shed W/ Electricity. Freshly Painted!! Irrigation System(2009), Furnace & A/C (2018), X2 Wood Fp. Short Drive To Hwy 400, Restaurants, Groceries, Shopping, Schools, & Parks. (id:25308)
Property Details
|
MLS® Number
|
N4577122 |
|
Property Type
|
Single Family |
|
Community Name
|
Bradford |
|
Amenities Near By
|
Schools |
|
Parking Space Total
|
5 |
Building
|
Bathroom Total
|
4 |
|
Bedrooms Above Ground
|
4 |
|
Bedrooms Total
|
4 |
|
Basement Development
|
Finished |
|
Basement Features
|
Separate Entrance |
|
Basement Type
|
N/a (finished) |
|
Construction Style Attachment
|
Detached |
|
Cooling Type
|
Central Air Conditioning |
|
Exterior Finish
|
Brick |
|
Fireplace Present
|
Yes |
|
Heating Fuel
|
Natural Gas |
|
Heating Type
|
Forced Air |
|
Stories Total
|
2 |
|
Type
|
House |
Parking
Land
|
Acreage
|
No |
|
Land Amenities
|
Schools |
|
Size Irregular
|
58.72 X 180.61 Ft |
|
Size Total Text
|
58.72 X 180.61 Ft |
Rooms
| Level |
Type |
Length |
Width |
Dimensions |
|
Second Level |
Master Bedroom |
4.02 m |
5.6 m |
4.02 m x 5.6 m |
|
Second Level |
Bathroom |
1.92 m |
2.95 m |
1.92 m x 2.95 m |
|
Second Level |
Bedroom 2 |
4.04 m |
3.39 m |
4.04 m x 3.39 m |
|
Second Level |
Bedroom 3 |
4.04 m |
3.39 m |
4.04 m x 3.39 m |
|
Second Level |
Bedroom 4 |
3.74 m |
3.56 m |
3.74 m x 3.56 m |
|
Second Level |
Bathroom |
1.49 m |
2.86 m |
1.49 m x 2.86 m |
|
Lower Level |
Family Room |
6.26 m |
3.4 m |
6.26 m x 3.4 m |
|
Main Level |
Dining Room |
4 m |
3.7 m |
4 m x 3.7 m |
|
Main Level |
Kitchen |
6.15 m |
4.05 m |
6.15 m x 4.05 m |
|
Main Level |
Bathroom |
1.71 m |
1.69 m |
1.71 m x 1.69 m |
|
Main Level |
Laundry Room |
2.81 m |
2.5 m |
2.81 m x 2.5 m |
|
Main Level |
Living Room |
5.6 m |
3.7 m |
5.6 m x 3.7 m |
Utilities
|
Sewer
|
Installed |
|
Natural Gas
|
Installed |
|
Electricity
|
Installed |
|
Cable
|
Available |
https://my.matterport.com/show/?m=c3Fi8Hx7jrT&brand=0
