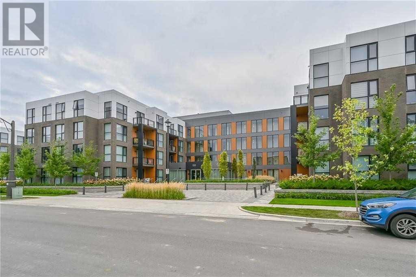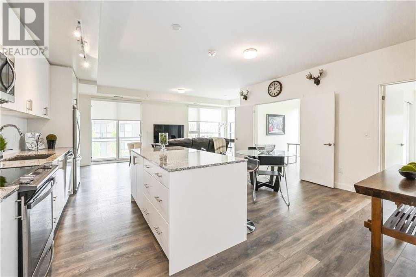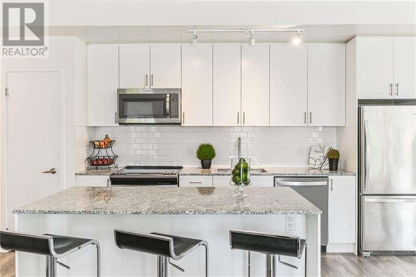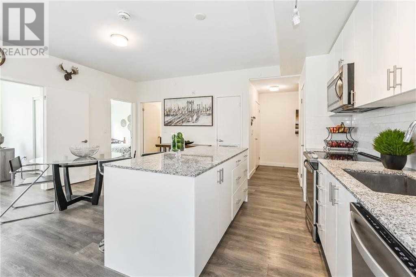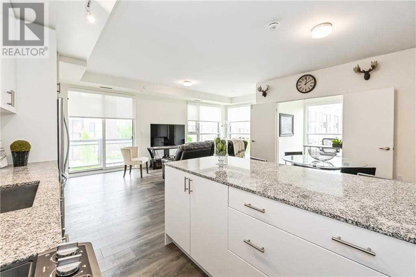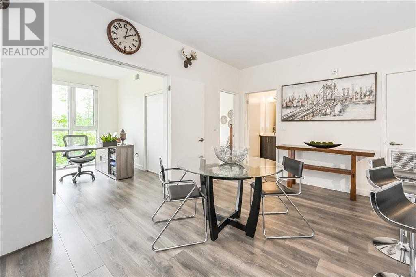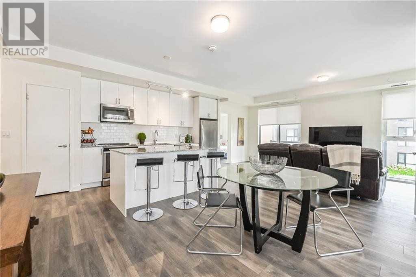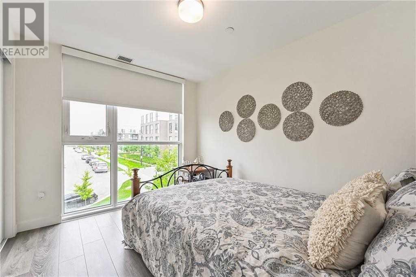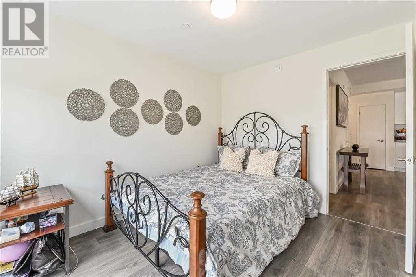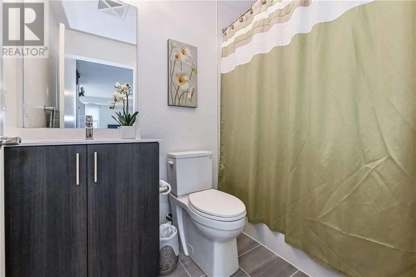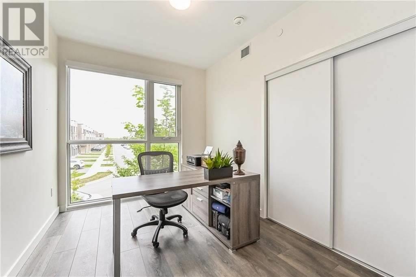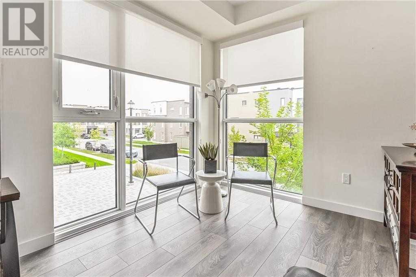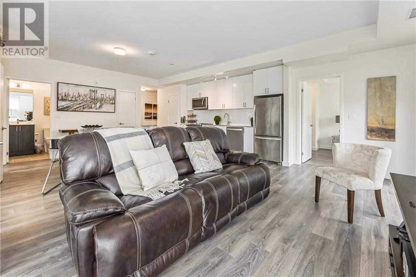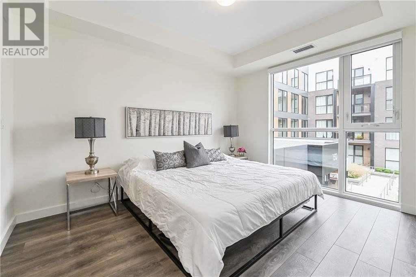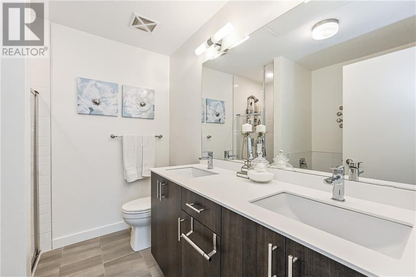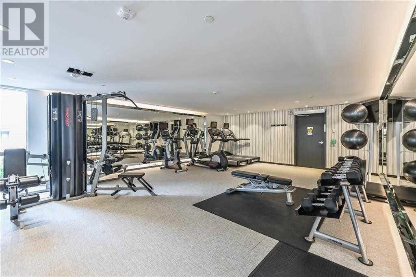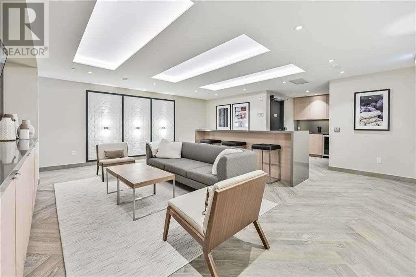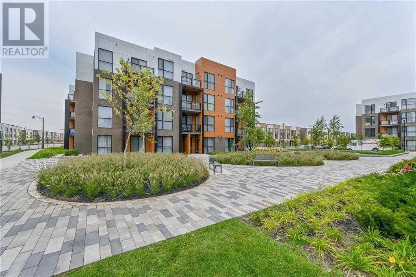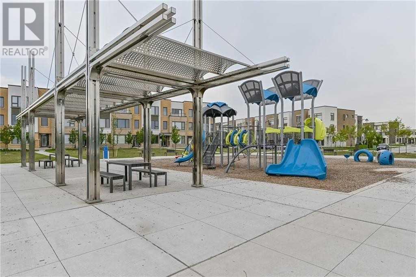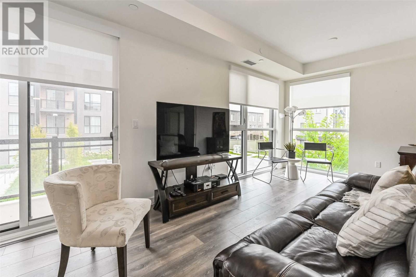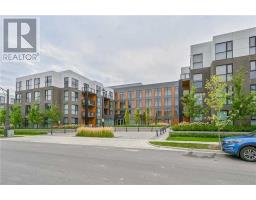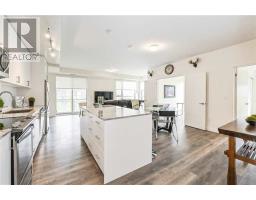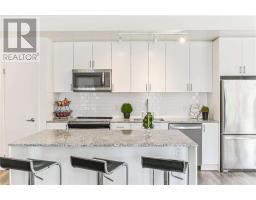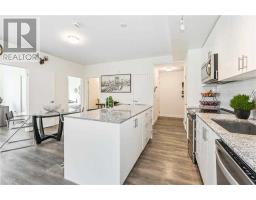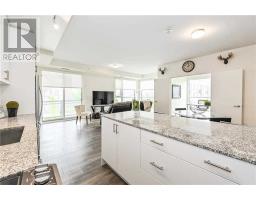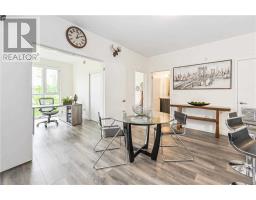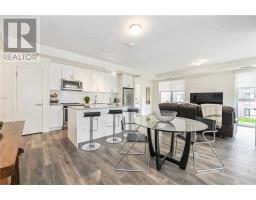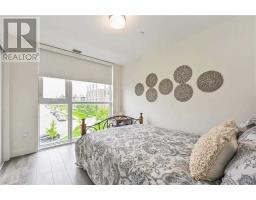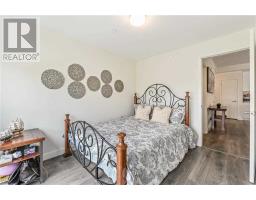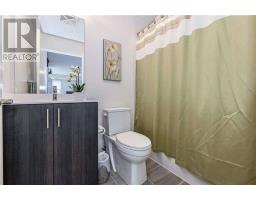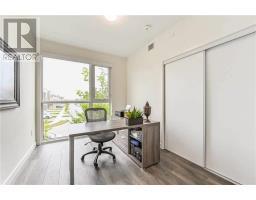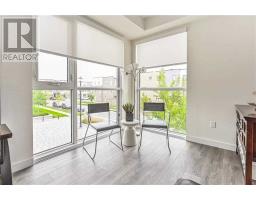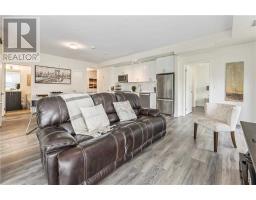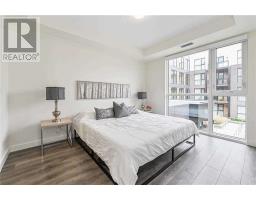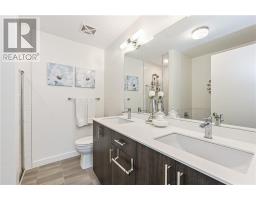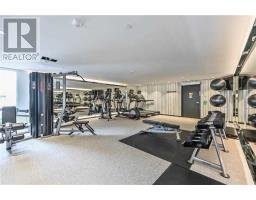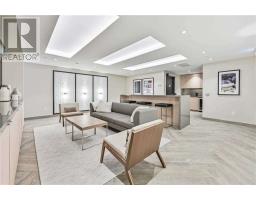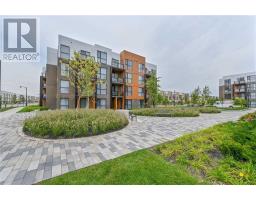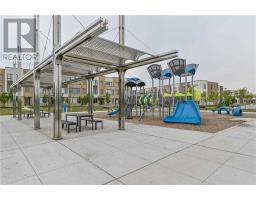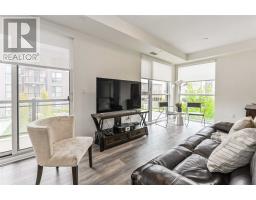#211 -150 Sabina Dr Oakville, Ontario L6H 7C3
4 Bedroom
3 Bathroom
Central Air Conditioning
Forced Air
$649,000Maintenance,
$604.01 Monthly
Maintenance,
$604.01 Monthly3 Beds, 2 1/2 Bath Located At 150 Sabina. 9Ft Ceilings, Open Concept, Wide Plank Vinyl Flooring, Huge Windows W/ Blinds. Kitchen Has Pantry, Granite, Subway Tile B/S, Island W/ Breakfast Bar And S/S Appliances Incl.B/I Microwave. Master Bed W/ Double Closets, Ensuite With Double Vanity With Stone Counters And Sep. Soaker Tub & Shower. Beds 2 & 3 Share Another Full Bath W/ Stone Counters And Tub/ Shower Combo. Great Bldg Amenities, Walk To Shopping.**** EXTRAS **** Inclusions: Elf's, Blinds, Washer & Dryer, Ss Fridge, Stove, Microwave, Dishwasher Hot Water Heater Is Covered By Condo Maintenance Fees Exclusions: N/A (id:25308)
Property Details
| MLS® Number | W4577032 |
| Property Type | Single Family |
| Community Name | Rural Oakville |
| Amenities Near By | Hospital, Park, Public Transit, Schools |
| Features | Balcony |
| Parking Space Total | 1 |
| View Type | View |
Building
| Bathroom Total | 3 |
| Bedrooms Above Ground | 3 |
| Bedrooms Below Ground | 1 |
| Bedrooms Total | 4 |
| Amenities | Party Room, Exercise Centre |
| Cooling Type | Central Air Conditioning |
| Exterior Finish | Brick |
| Heating Fuel | Natural Gas |
| Heating Type | Forced Air |
| Type | Apartment |
Parking
| Underground | |
| Visitor parking |
Land
| Acreage | No |
| Land Amenities | Hospital, Park, Public Transit, Schools |
Rooms
| Level | Type | Length | Width | Dimensions |
|---|---|---|---|---|
| Flat | Bedroom | 3.38 m | 2.64 m | 3.38 m x 2.64 m |
| Flat | Bedroom 2 | 3.38 m | 2.72 m | 3.38 m x 2.72 m |
| Flat | Master Bedroom | 5.21 m | 3.05 m | 5.21 m x 3.05 m |
| Flat | Dining Room | 4.55 m | 2.46 m | 4.55 m x 2.46 m |
| Flat | Kitchen | 4.98 m | 2.9 m | 4.98 m x 2.9 m |
| Flat | Living Room | 2.69 m | 6.63 m | 2.69 m x 6.63 m |
Interested?
Contact us for more information
