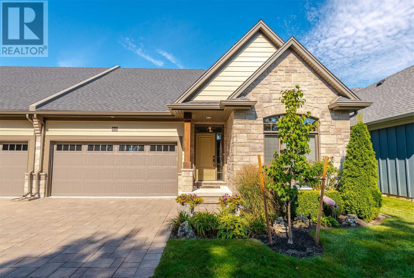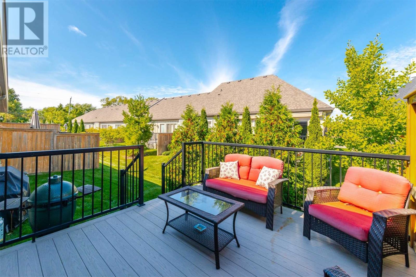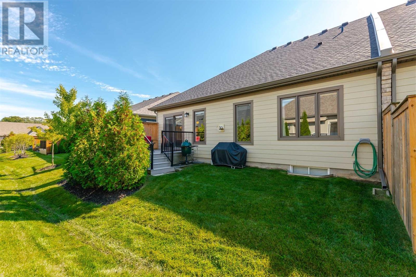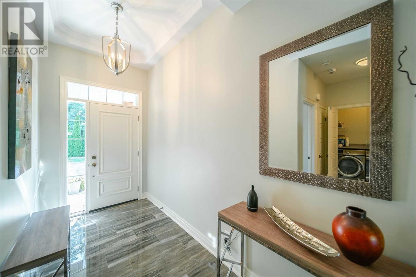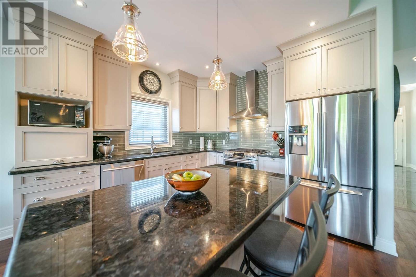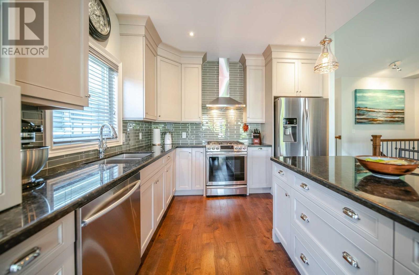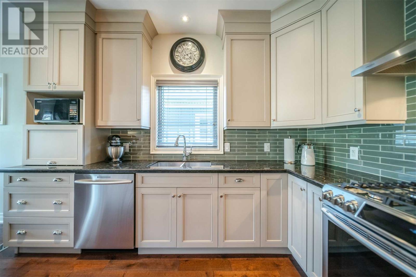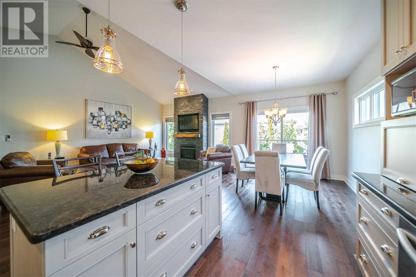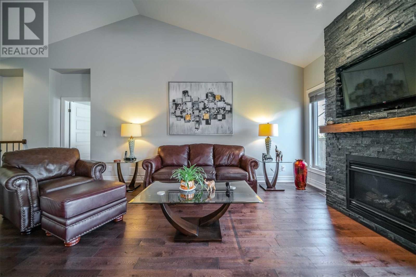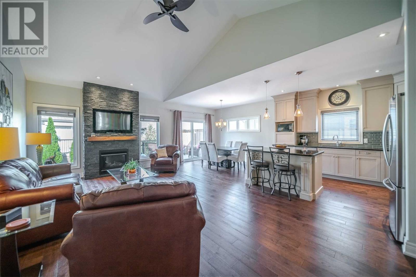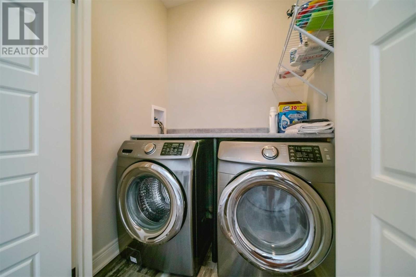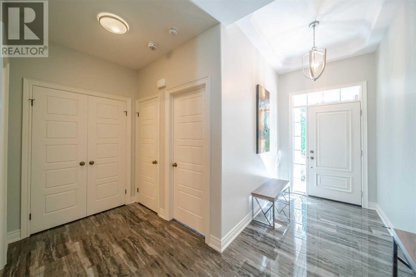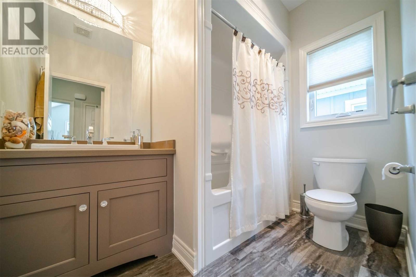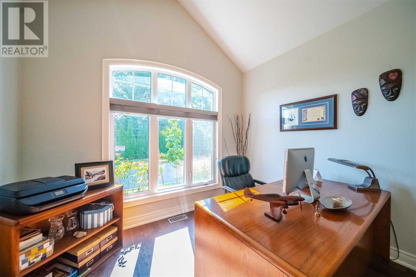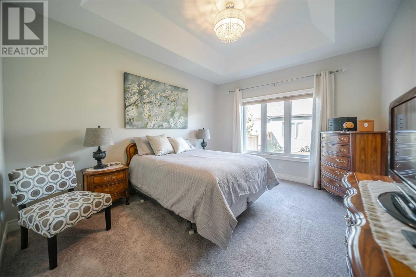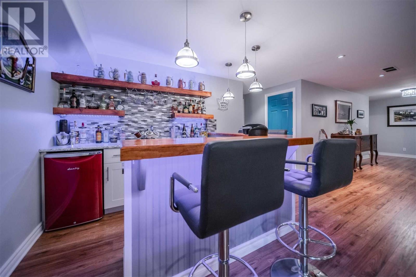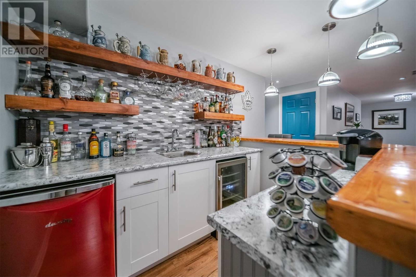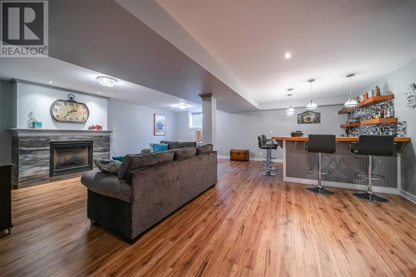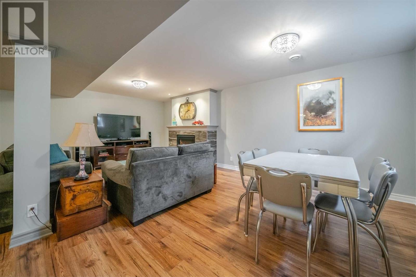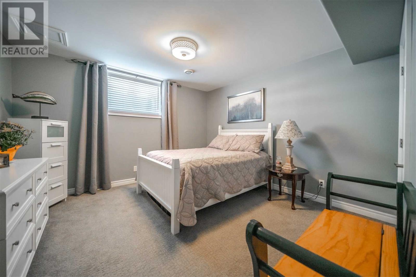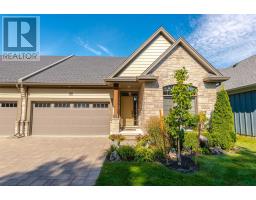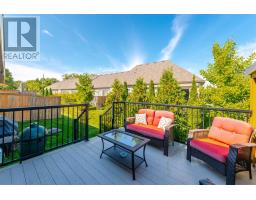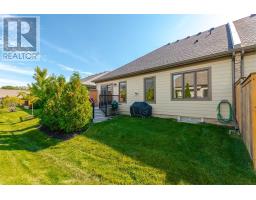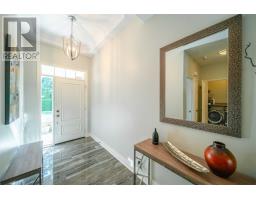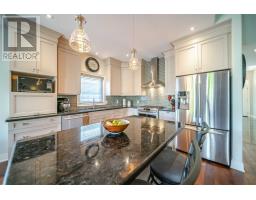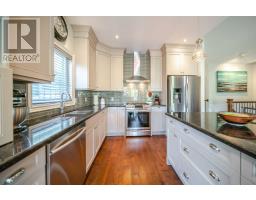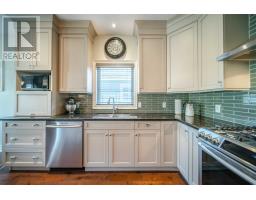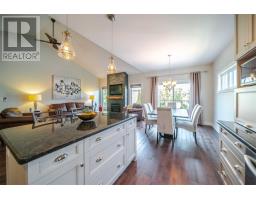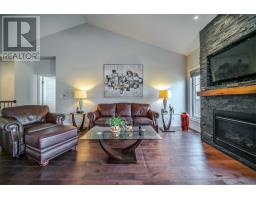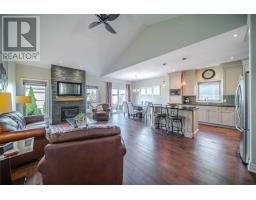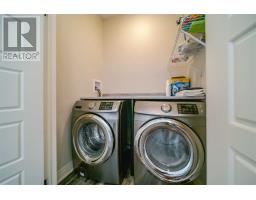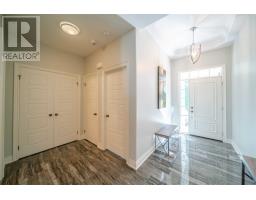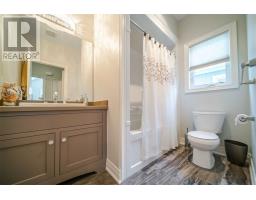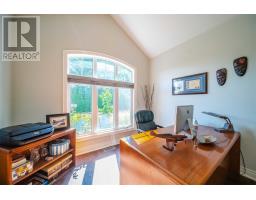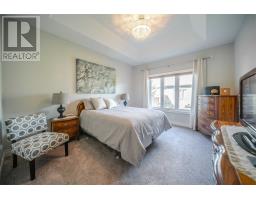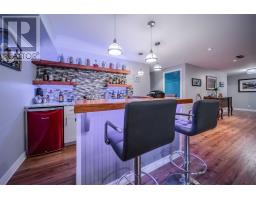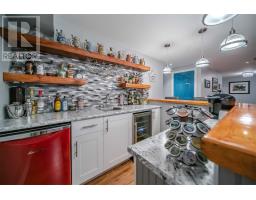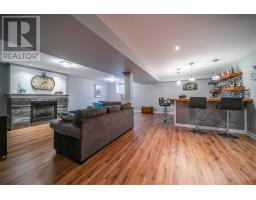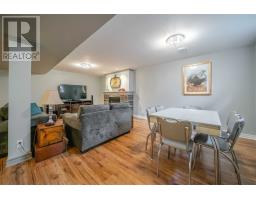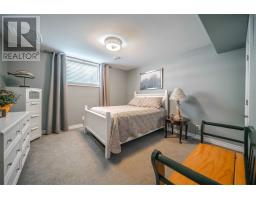8 Sawmill Lane Niagara-On-The-Lake, Ontario L0S 1J0
3 Bedroom
2 Bathroom
Bungalow
Fireplace
Central Air Conditioning
Forced Air
$689,900Maintenance,
$170 Monthly
Maintenance,
$170 Monthly3 Yr Young Unit In Quiet Country Area In Heart Of Wine Country. Coved & Vaulted Ceilings, 2 Stone Fp. Open Concept Main Floor Features Kit W/An Island & Separate Dining Area. Gourmet Kit W/Upgraded Cupboards & Appliance Garage. Basement Has Large Family Rm W/Fp & Wet Bar. Master Bdrm Suite W/Walk In Closet & Large Glass Shower W/Bench. Lower Guest Bdrm. Main Floor Laundry. Double Car Garage. (id:25308)
Property Details
| MLS® Number | X4576999 |
| Property Type | Single Family |
| Neigbourhood | St. Davids |
| Amenities Near By | Marina, Park |
| Parking Space Total | 4 |
Building
| Bathroom Total | 2 |
| Bedrooms Above Ground | 2 |
| Bedrooms Below Ground | 1 |
| Bedrooms Total | 3 |
| Architectural Style | Bungalow |
| Basement Features | Separate Entrance |
| Basement Type | Full |
| Cooling Type | Central Air Conditioning |
| Exterior Finish | Vinyl |
| Fireplace Present | Yes |
| Heating Fuel | Natural Gas |
| Heating Type | Forced Air |
| Stories Total | 1 |
| Type | Row / Townhouse |
Parking
| Attached garage | |
| Visitor parking |
Land
| Acreage | No |
| Land Amenities | Marina, Park |
| Surface Water | Lake/pond |
Rooms
| Level | Type | Length | Width | Dimensions |
|---|---|---|---|---|
| Basement | Family Room | 6.4 m | 6.55 m | 6.4 m x 6.55 m |
| Basement | Other | 3.35 m | 2.74 m | 3.35 m x 2.74 m |
| Basement | Bedroom | 4.27 m | 3.61 m | 4.27 m x 3.61 m |
| Main Level | Great Room | 3.81 m | 6.3 m | 3.81 m x 6.3 m |
| Main Level | Kitchen | 3.4 m | 3.35 m | 3.4 m x 3.35 m |
| Main Level | Dining Room | 4.11 m | 3.2 m | 4.11 m x 3.2 m |
| Main Level | Master Bedroom | 4.27 m | 3.61 m | 4.27 m x 3.61 m |
| Main Level | Bathroom | |||
| Main Level | Bedroom | 3.86 m | 3.3 m | 3.86 m x 3.3 m |
| Main Level | Bathroom |
https://www.realtor.ca/PropertyDetails.aspx?PropertyId=21138544
Interested?
Contact us for more information
