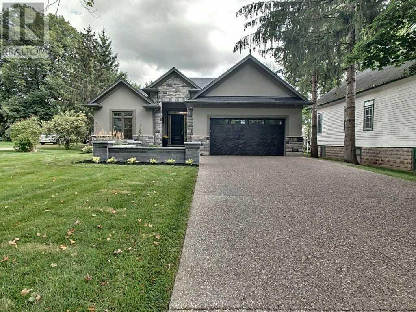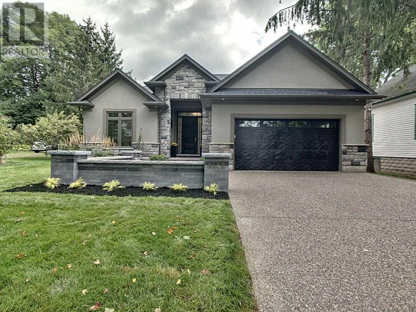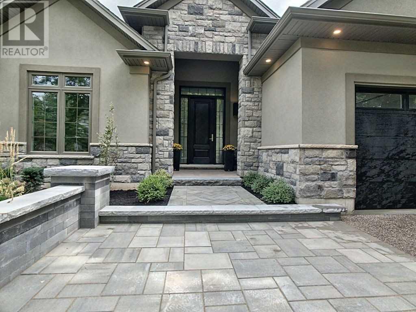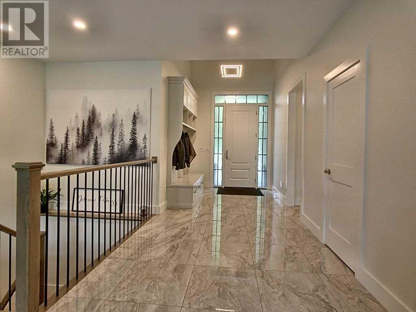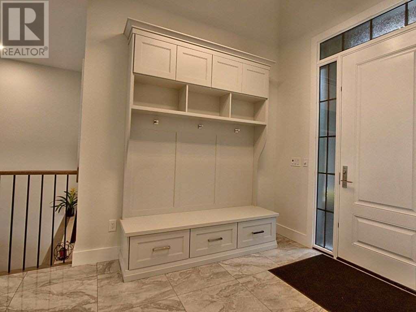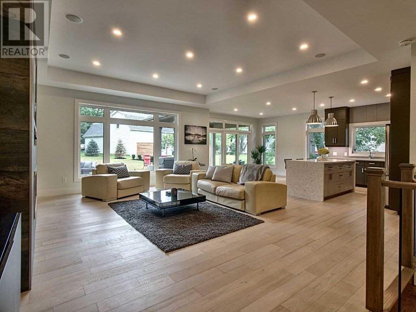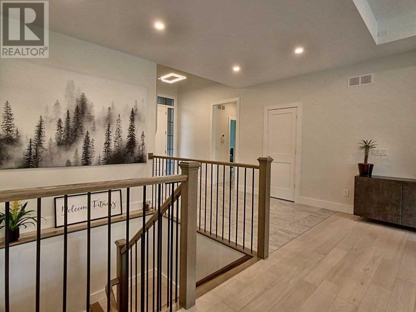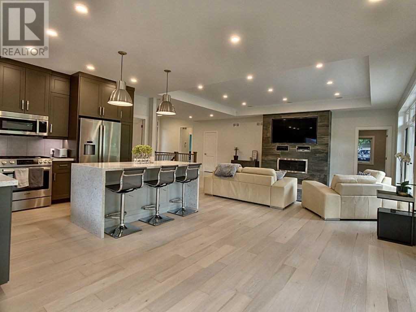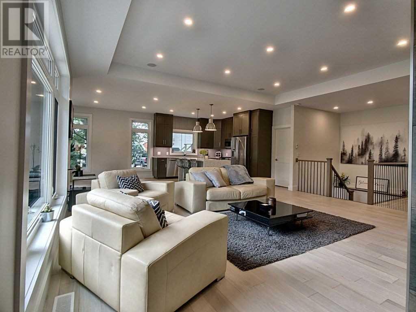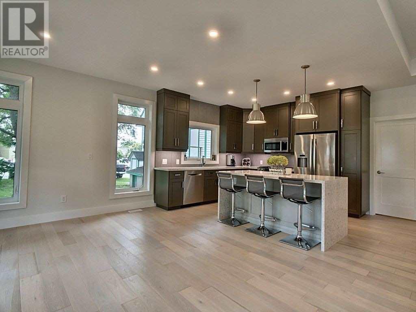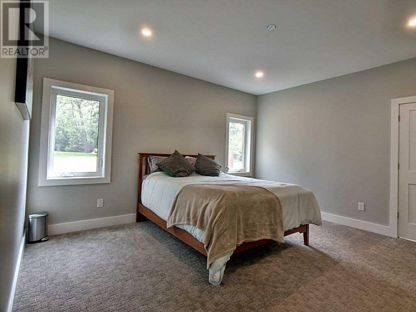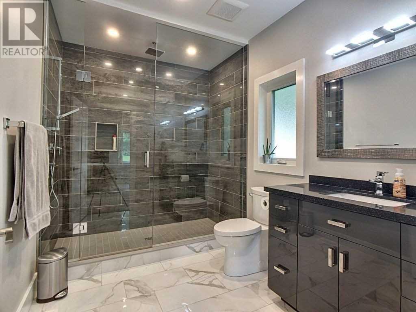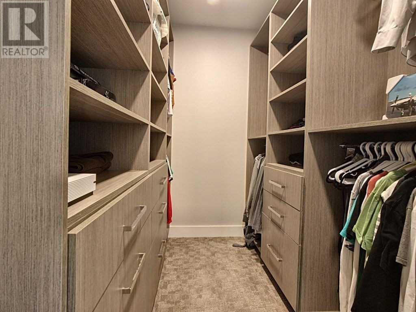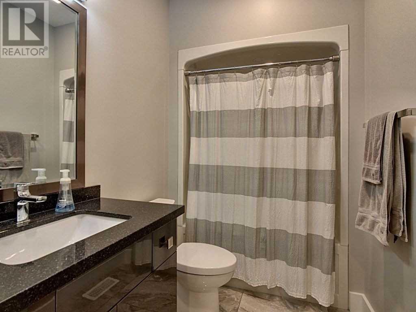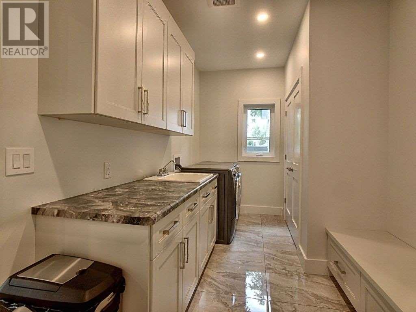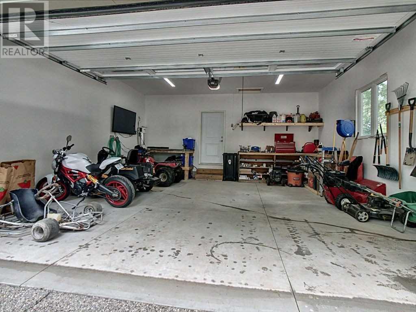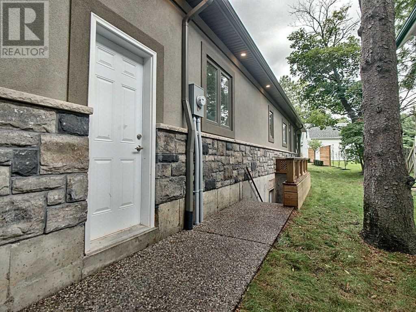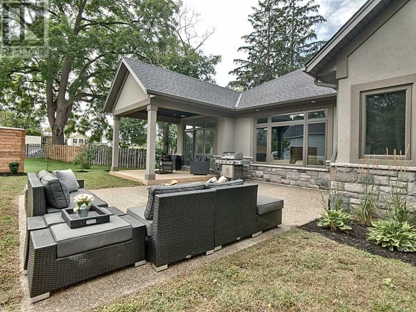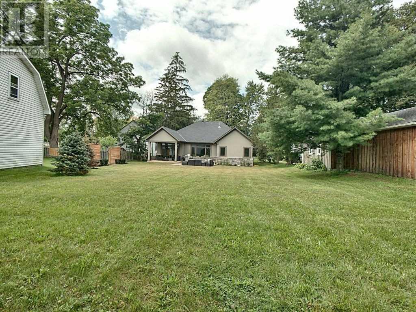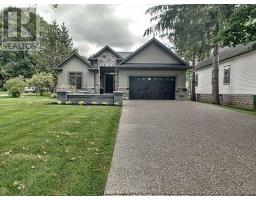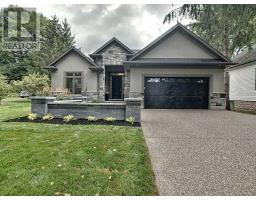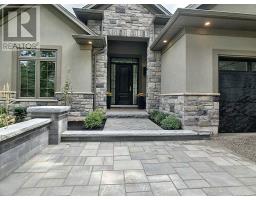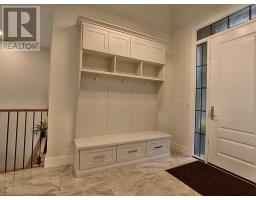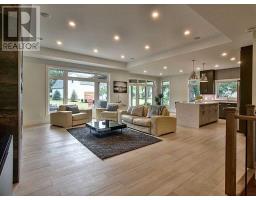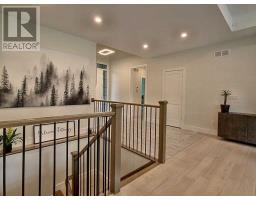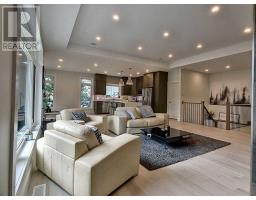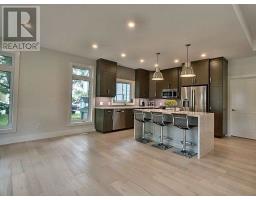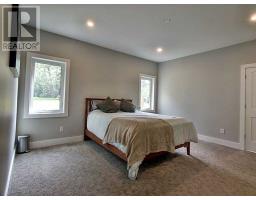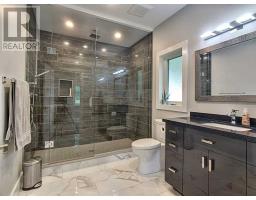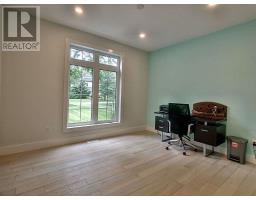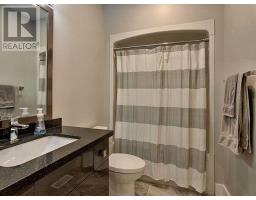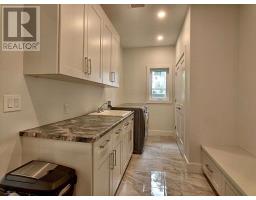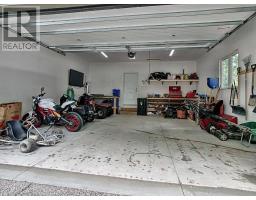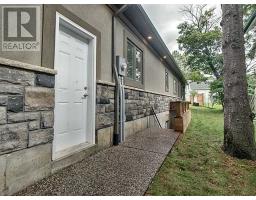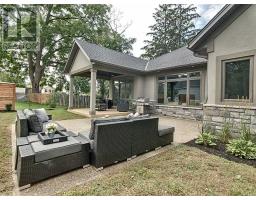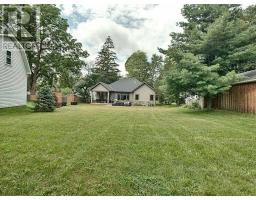3 Bedroom
2 Bathroom
Bungalow
Fireplace
Central Air Conditioning
Forced Air
$819,000
This Bungalow Home Was Custom Built And Lies Nestled In The Trees Of Charming Fenwick. Unique, One Of A Kind Location Is Just Steps Away From Restaurant's, Variety Store, Public Transit, Several Parks And A Great Local School. Near The Qew And 406. House Has A Functional Open Concept Layout With Heated Bathroom Floors, Gas Fireplace, Main Floor Laundry, High Ceilings, Custom Audio System And Much More. A Must See! (id:25308)
Property Details
|
MLS® Number
|
X4577138 |
|
Property Type
|
Single Family |
|
Neigbourhood
|
Fenwick |
|
Parking Space Total
|
8 |
Building
|
Bathroom Total
|
2 |
|
Bedrooms Above Ground
|
3 |
|
Bedrooms Total
|
3 |
|
Architectural Style
|
Bungalow |
|
Basement Development
|
Finished |
|
Basement Type
|
N/a (finished) |
|
Construction Style Attachment
|
Detached |
|
Cooling Type
|
Central Air Conditioning |
|
Exterior Finish
|
Stone, Stucco |
|
Fireplace Present
|
Yes |
|
Heating Fuel
|
Natural Gas |
|
Heating Type
|
Forced Air |
|
Stories Total
|
1 |
|
Type
|
House |
Parking
Land
|
Acreage
|
No |
|
Size Irregular
|
68.57 X 343.71 Ft |
|
Size Total Text
|
68.57 X 343.71 Ft |
Rooms
| Level |
Type |
Length |
Width |
Dimensions |
|
Main Level |
Master Bedroom |
4.27 m |
4.57 m |
4.27 m x 4.57 m |
|
Main Level |
Bedroom 2 |
3.35 m |
3.86 m |
3.35 m x 3.86 m |
|
Main Level |
Bedroom 3 |
3.35 m |
3.86 m |
3.35 m x 3.86 m |
|
Main Level |
Kitchen |
6.86 m |
3.66 m |
6.86 m x 3.66 m |
|
Main Level |
Great Room |
8.33 m |
5.64 m |
8.33 m x 5.64 m |
|
Main Level |
Laundry Room |
4.52 m |
2.34 m |
4.52 m x 2.34 m |
https://purplebricks.ca/on/hamilton-burlington-niagara/fenwick/home-for-sale/hab-1143-maple-street-872421
