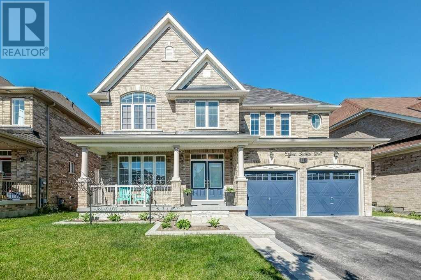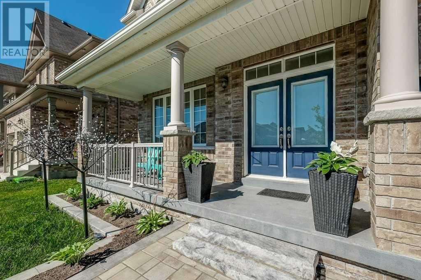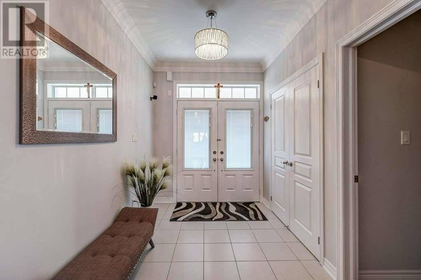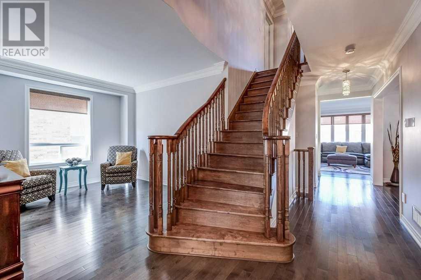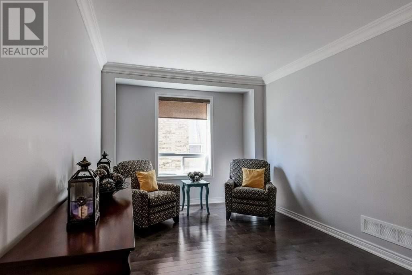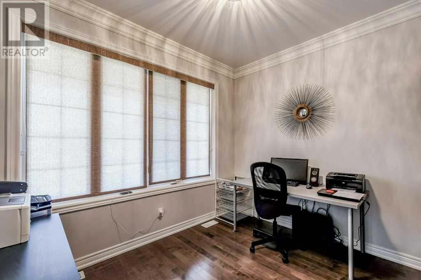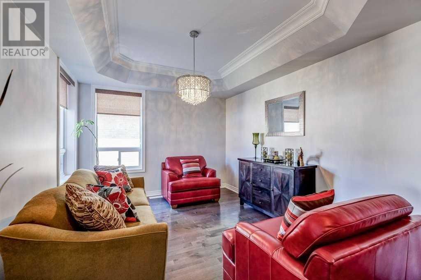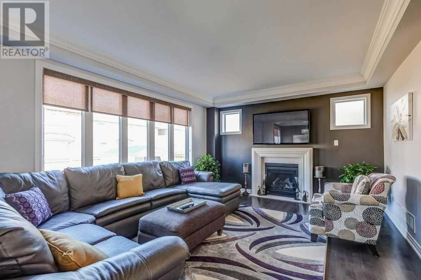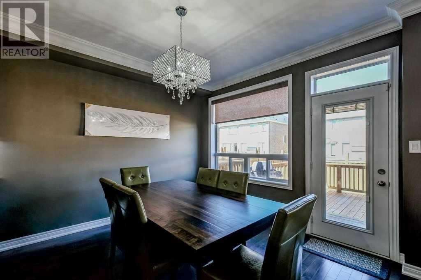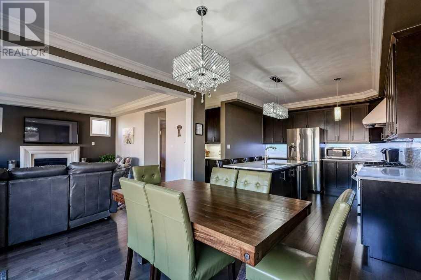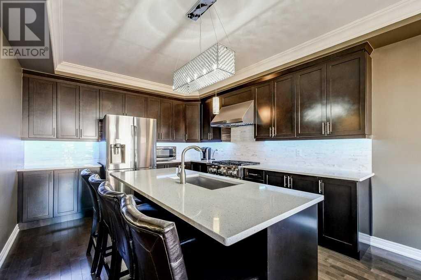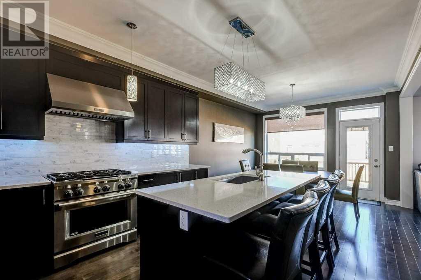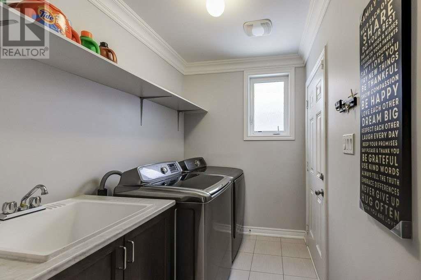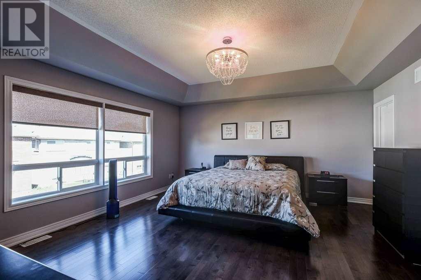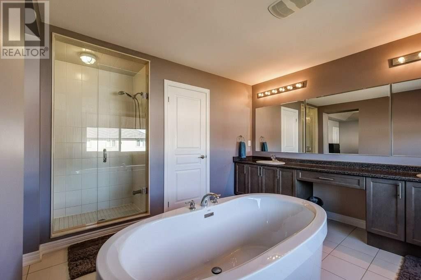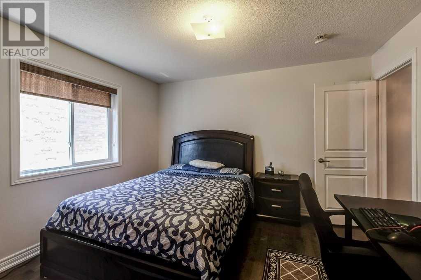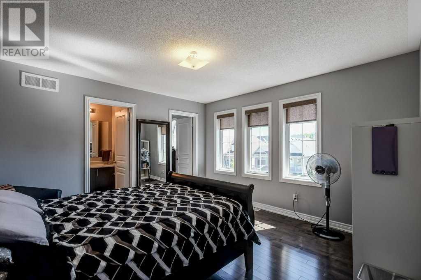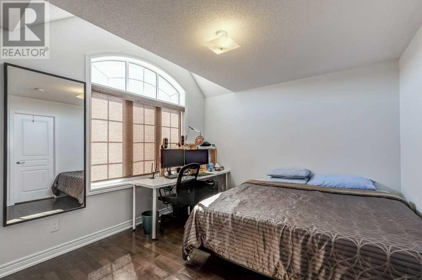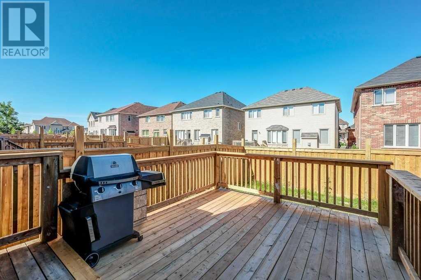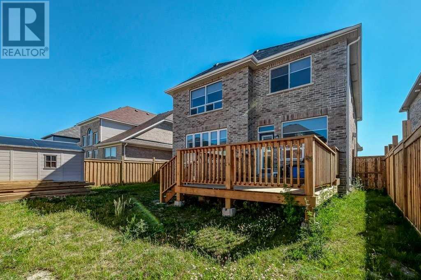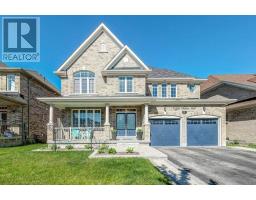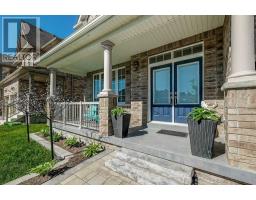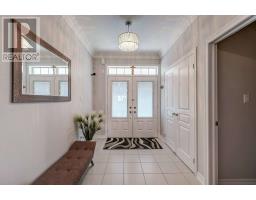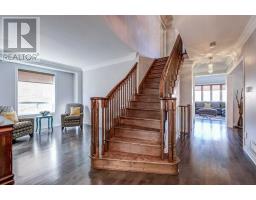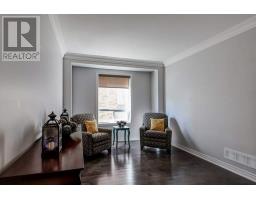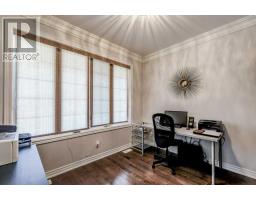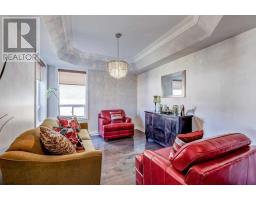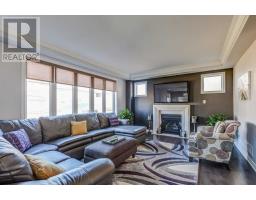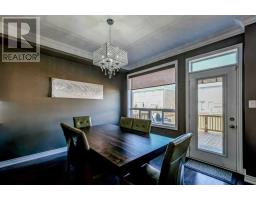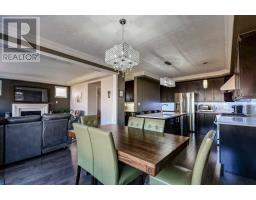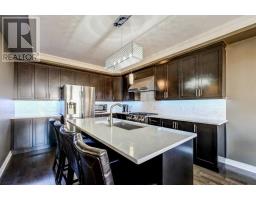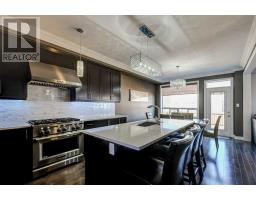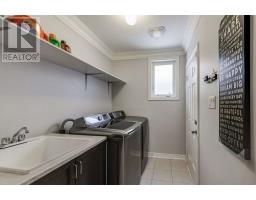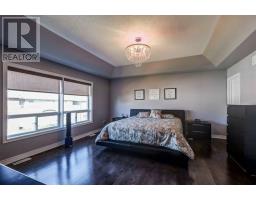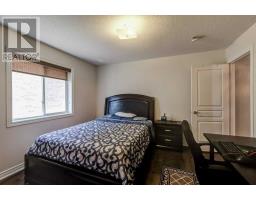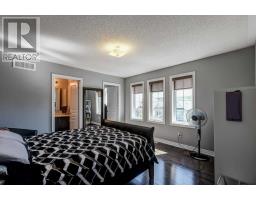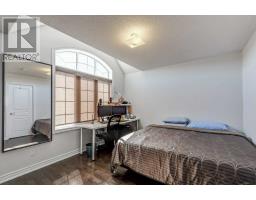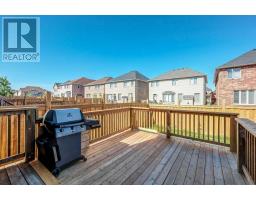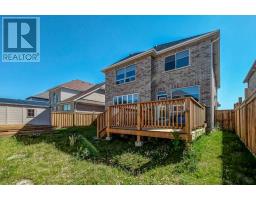5 Bedroom
5 Bathroom
Fireplace
Central Air Conditioning
Forced Air
$799,000
True Pride Of Ownership In This Gorgeous 3100+ Sq Ft Detached Home On A Quiet Street. Home Features An Amazing Spacious Layout W/A Large Sun-Filled Family Room W/Fireplace & Hardwood Floors Throughout. Main Floor Office & Laundry W/Access To Garage. Dream Master Bedroom W/5Pc Ensuite & Walk In Closet. Beautiful Kitchen W/Quartz Countertops., Bright Breakfast Area And Butler's Pantry Leading To The Additional Living Room Perfect For Entertaining!**** EXTRAS **** Additional Bedroom In Basement With Ensuite. Potentially A 6Br Home! Truly A Must See! Extras: S/S Stove And Range Hood, S/S Dishwasher, S/S Fridge, Washer And Dryer, All Elf's And Window Coverings. (id:25308)
Property Details
|
MLS® Number
|
N4576597 |
|
Property Type
|
Single Family |
|
Neigbourhood
|
Keswick |
|
Community Name
|
Sutton & Jackson's Point |
|
Parking Space Total
|
6 |
Building
|
Bathroom Total
|
5 |
|
Bedrooms Above Ground
|
4 |
|
Bedrooms Below Ground
|
1 |
|
Bedrooms Total
|
5 |
|
Basement Development
|
Partially Finished |
|
Basement Type
|
Full (partially Finished) |
|
Construction Style Attachment
|
Detached |
|
Cooling Type
|
Central Air Conditioning |
|
Exterior Finish
|
Brick |
|
Fireplace Present
|
Yes |
|
Heating Fuel
|
Natural Gas |
|
Heating Type
|
Forced Air |
|
Stories Total
|
2 |
|
Type
|
House |
Parking
Land
|
Acreage
|
No |
|
Size Irregular
|
49.21 X 104.99 Ft |
|
Size Total Text
|
49.21 X 104.99 Ft |
Rooms
| Level |
Type |
Length |
Width |
Dimensions |
|
Second Level |
Master Bedroom |
4.94 m |
4.93 m |
4.94 m x 4.93 m |
|
Second Level |
Bedroom 2 |
3.69 m |
3.35 m |
3.69 m x 3.35 m |
|
Second Level |
Bedroom 3 |
3.93 m |
3.35 m |
3.93 m x 3.35 m |
|
Second Level |
Living Room |
3.91 m |
2.45 m |
3.91 m x 2.45 m |
|
Third Level |
Bedroom 4 |
3.91 m |
3.99 m |
3.91 m x 3.99 m |
|
Main Level |
Office |
4.07 m |
2.79 m |
4.07 m x 2.79 m |
|
Main Level |
Family Room |
4.91 m |
4.28 m |
4.91 m x 4.28 m |
|
Main Level |
Living Room |
4.05 m |
3.32 m |
4.05 m x 3.32 m |
|
Main Level |
Kitchen |
7.38 m |
3.68 m |
7.38 m x 3.68 m |
|
Main Level |
Den |
3.94 m |
3.39 m |
3.94 m x 3.39 m |
|
Main Level |
Laundry Room |
3.42 m |
1.84 m |
3.42 m x 1.84 m |
https://www.realtor.ca/PropertyDetails.aspx?PropertyId=21137184
