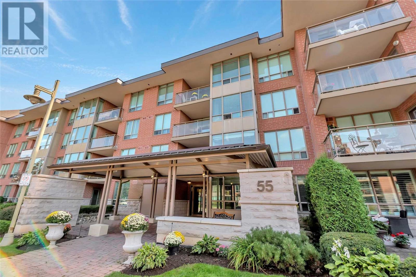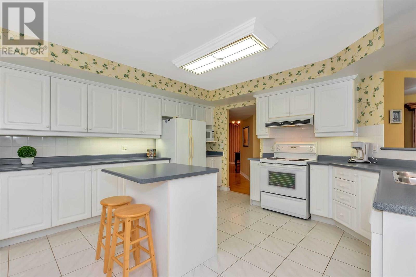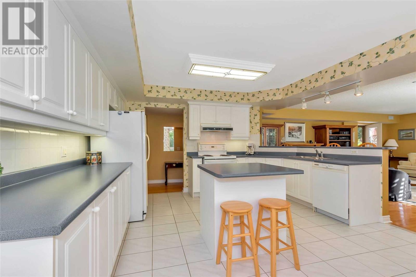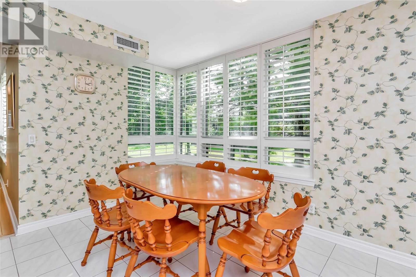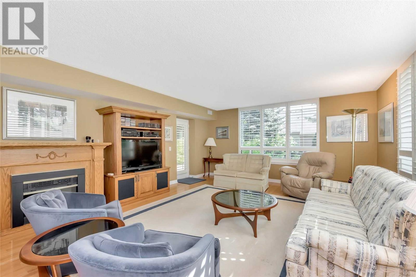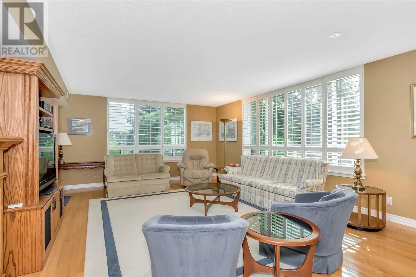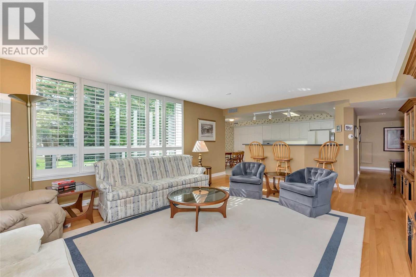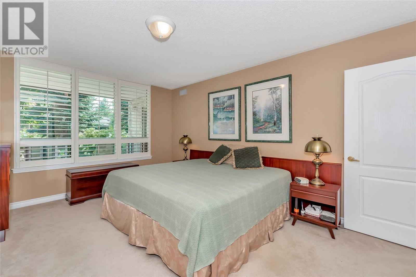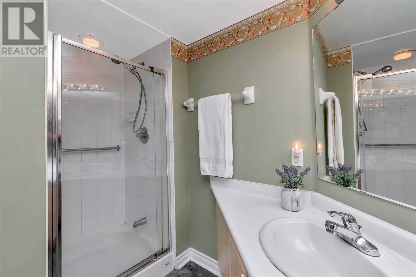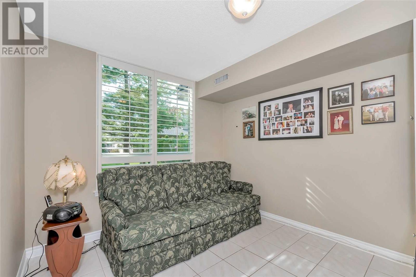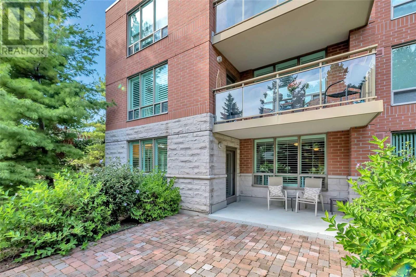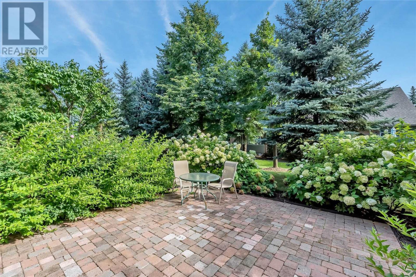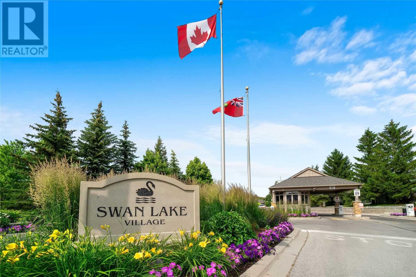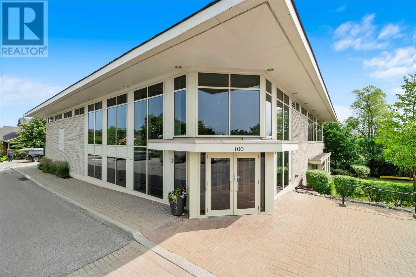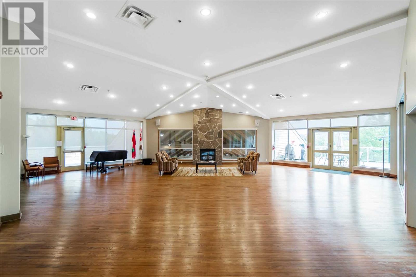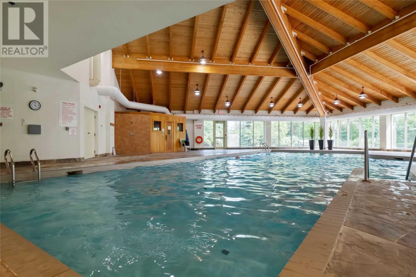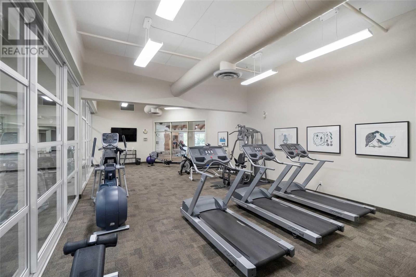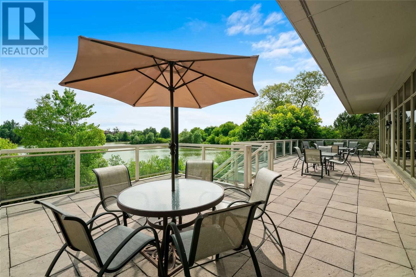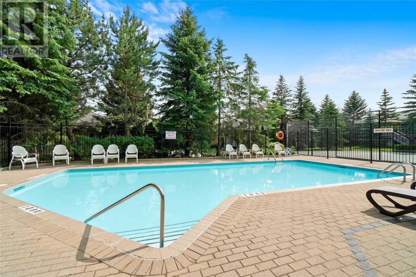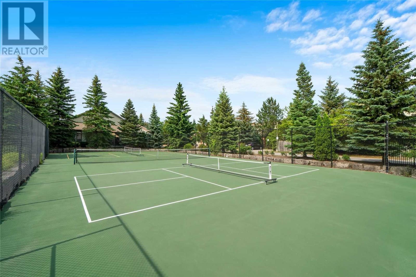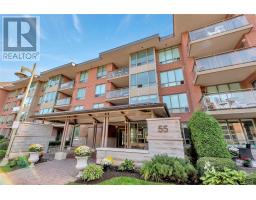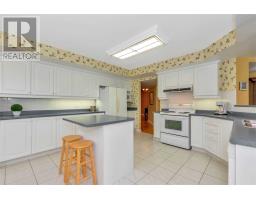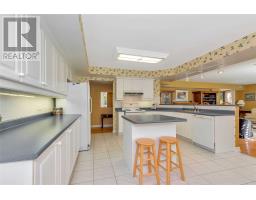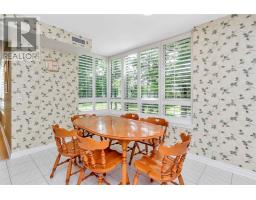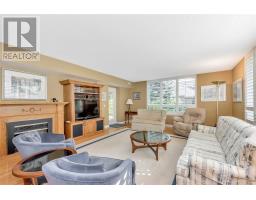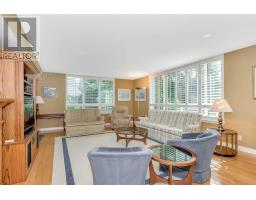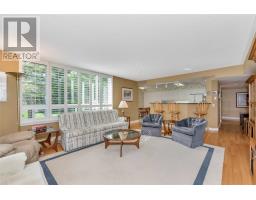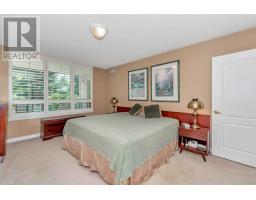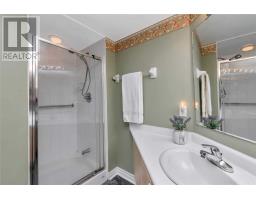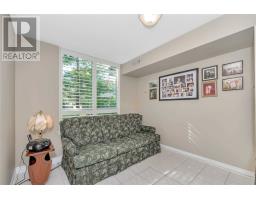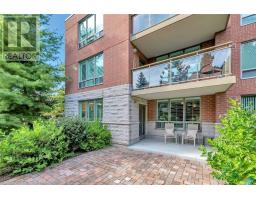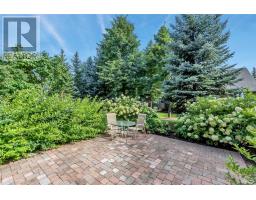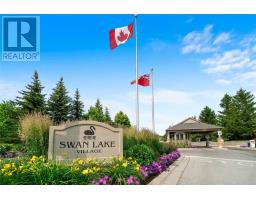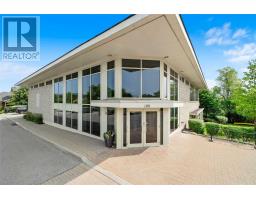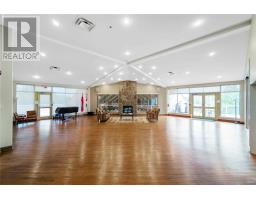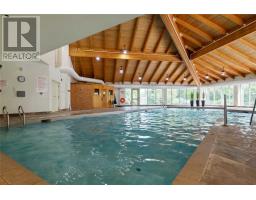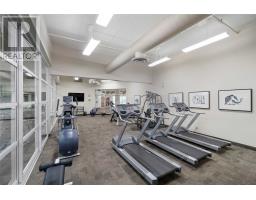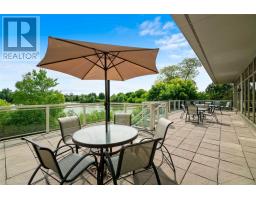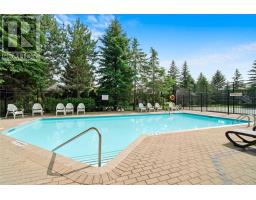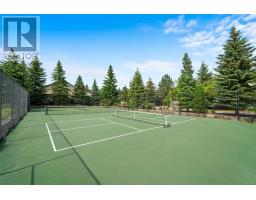#106 -55 The Boardwalk Way Markham, Ontario L6E 1B6
$719,000Maintenance,
$859.97 Monthly
Maintenance,
$859.97 MonthlyThe Best Terrace In Swan Lake! Premium Ground Floor Corner Suite In The Boardwalk Way, Walls Of South West Windows Surrounded By Lush Gardens & Trees, & A Huge Oversized Terrace With East, South & West Exposures - Truly Your Private Oasis From A Busy World. Approx 1600 Sf, Open Concept Layout W Huge Eat-In Kitchen, Spacious Living & Dining Areas W Hardwd & California Shutters. Split Bedrm Plan. Master Suite W His/Her Closets & Large Ensuite Bath.**** EXTRAS **** 2nd Bedrm Has Full Private Bath. Be Part Of This Active, Vibrant Gated Community, W 24 Hr Gatehouse Security, First Class Village Amenities Including Indoor/Outdoor Pools, Tennis, Gym & More, & Friendly Neighbours! 1 Prking & Locker Incl. (id:25308)
Property Details
| MLS® Number | N4576740 |
| Property Type | Single Family |
| Neigbourhood | Greensborough |
| Community Name | Greensborough |
| Amenities Near By | Hospital, Public Transit |
| Features | Conservation/green Belt |
| Parking Space Total | 1 |
| Pool Type | Indoor Pool, Outdoor Pool |
| Structure | Tennis Court |
Building
| Bathroom Total | 2 |
| Bedrooms Above Ground | 2 |
| Bedrooms Total | 2 |
| Amenities | Storage - Locker, Security/concierge, Recreation Centre |
| Cooling Type | Central Air Conditioning |
| Exterior Finish | Brick |
| Fire Protection | Security Guard |
| Type | Apartment |
Parking
| Underground | |
| Visitor parking |
Land
| Acreage | No |
| Land Amenities | Hospital, Public Transit |
| Surface Water | Lake/pond |
Rooms
| Level | Type | Length | Width | Dimensions |
|---|---|---|---|---|
| Flat | Living Room | 6.46 m | 4.86 m | 6.46 m x 4.86 m |
| Flat | Dining Room | 6.46 m | 4.86 m | 6.46 m x 4.86 m |
| Flat | Kitchen | 3.48 m | 4.29 m | 3.48 m x 4.29 m |
| Flat | Eating Area | 2.41 m | 4.29 m | 2.41 m x 4.29 m |
| Flat | Master Bedroom | 4.71 m | 3.69 m | 4.71 m x 3.69 m |
| Flat | Bedroom 2 | 3.27 m | 3.09 m | 3.27 m x 3.09 m |
| Flat | Foyer | 2.54 m | 3.23 m | 2.54 m x 3.23 m |
| Flat | Laundry Room | 1.88 m | 2.78 m | 1.88 m x 2.78 m |
| Ground Level | Other | 5.43 m | 4.85 m | 5.43 m x 4.85 m |
https://www.realtor.ca/PropertyDetails.aspx?PropertyId=21137205
Interested?
Contact us for more information
