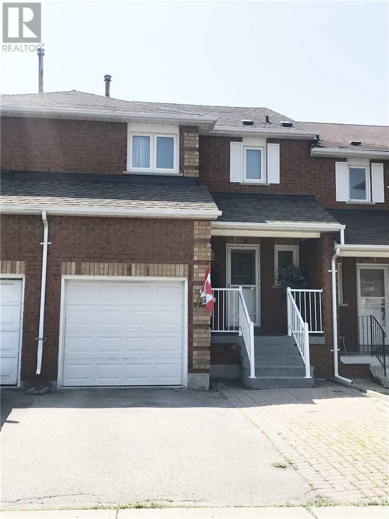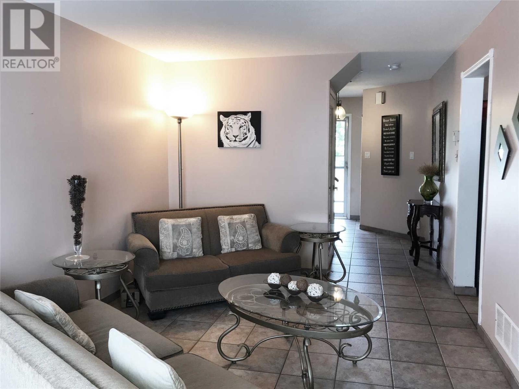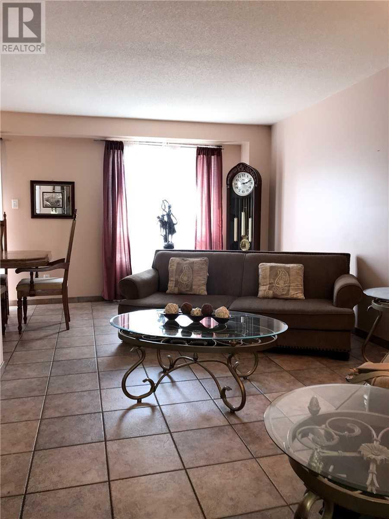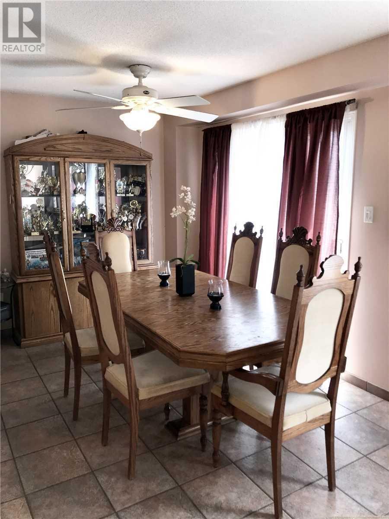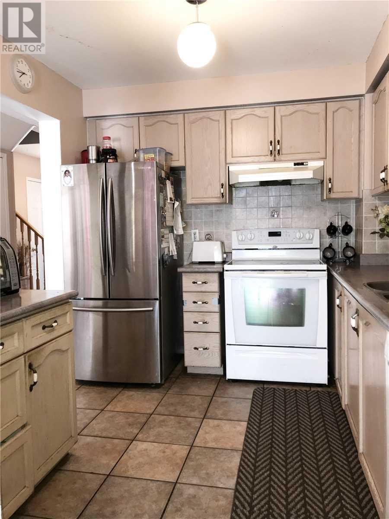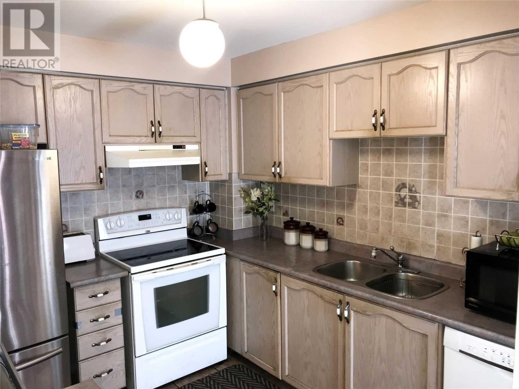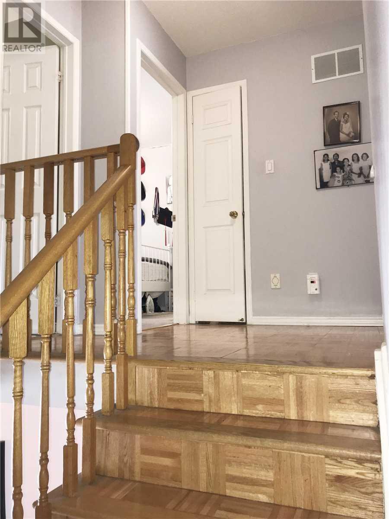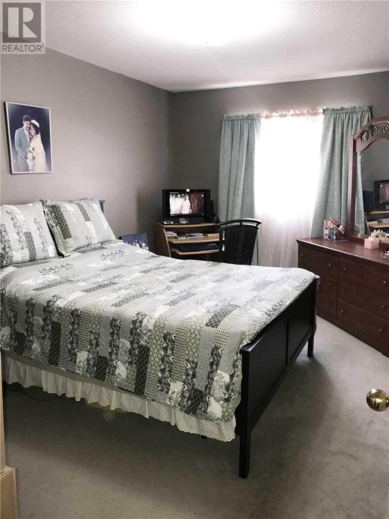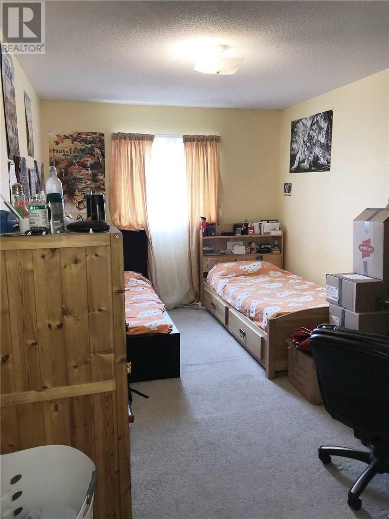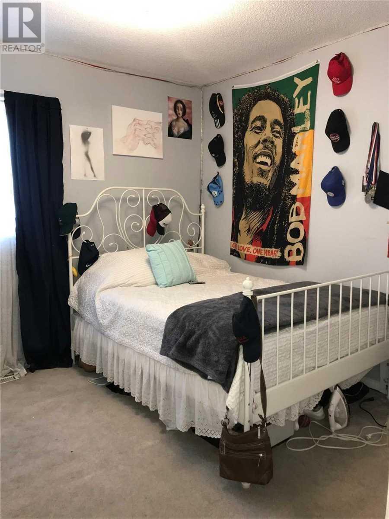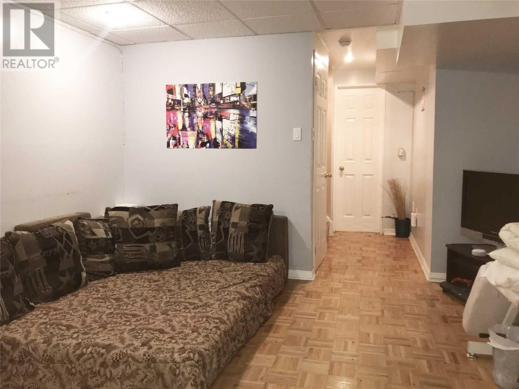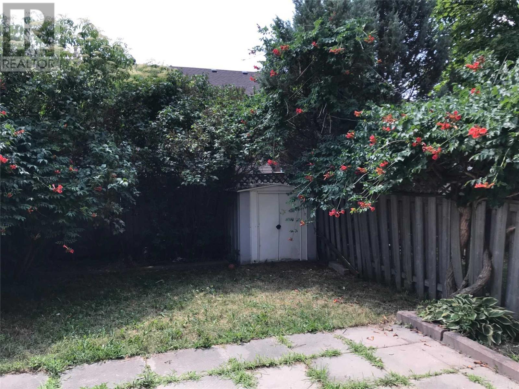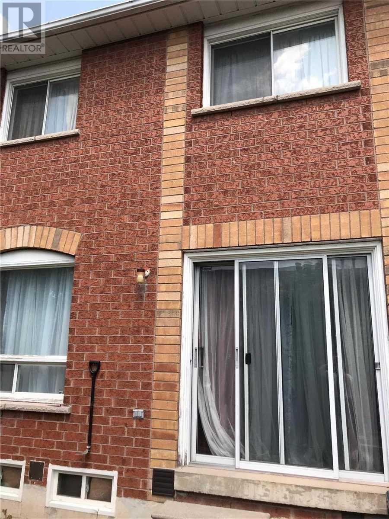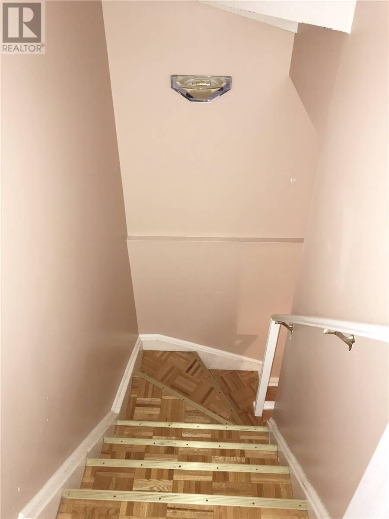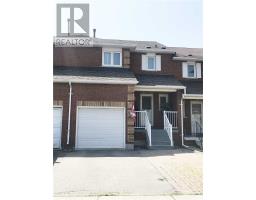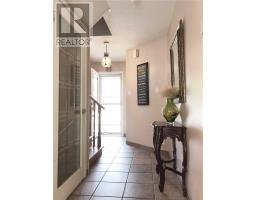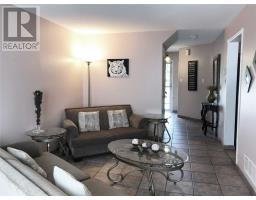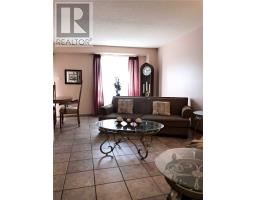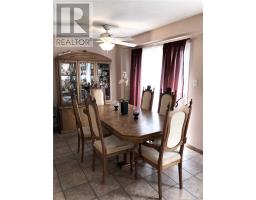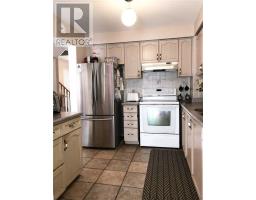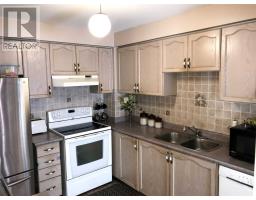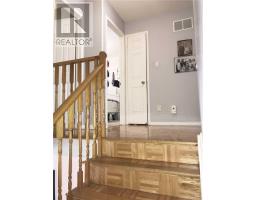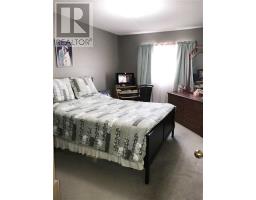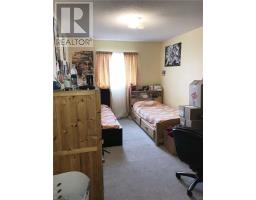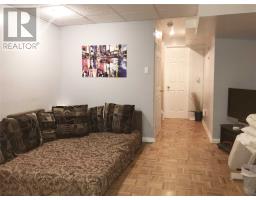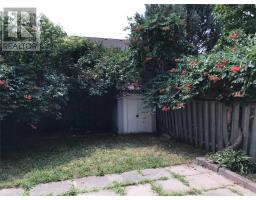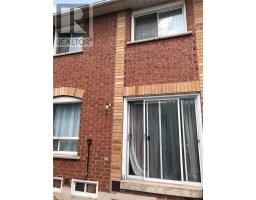86 Islay Cres Vaughan, Ontario L6A 2C1
3 Bedroom
2 Bathroom
Central Air Conditioning
Forced Air
$737,000
Very Clean And Well Kept 3 Bedroom Freehold Townhouse In Maple. Main Level Has A Foyer, Closet, 2 Piece Washroom, Living, Dining And Kitchen. Walk Out To Fenced Yard From Dining Room. Second Floor Has Linen Closet, 3 Good Sized Rooms, Master Bedroom Has Walk In Closet, 4 Piece Washroom On 2nd Floor.**** EXTRAS **** Basement Is Finished With Closet And Storage Room, Cold Room. Room For 2 Cars On Driveway. One Car Garage. Furnace 2010, Hepa Filter. (id:25308)
Property Details
| MLS® Number | N4576901 |
| Property Type | Single Family |
| Neigbourhood | Maple |
| Community Name | Maple |
| Parking Space Total | 3 |
Building
| Bathroom Total | 2 |
| Bedrooms Above Ground | 3 |
| Bedrooms Total | 3 |
| Basement Development | Finished |
| Basement Type | N/a (finished) |
| Construction Style Attachment | Attached |
| Cooling Type | Central Air Conditioning |
| Exterior Finish | Brick |
| Heating Fuel | Natural Gas |
| Heating Type | Forced Air |
| Stories Total | 2 |
| Type | Row / Townhouse |
Parking
| Garage |
Land
| Acreage | No |
| Size Irregular | 20.8 X 90.24 Ft |
| Size Total Text | 20.8 X 90.24 Ft |
Rooms
| Level | Type | Length | Width | Dimensions |
|---|---|---|---|---|
| Second Level | Master Bedroom | 4.62 m | 3 m | 4.62 m x 3 m |
| Second Level | Bedroom 2 | 4.62 m | 2.9 m | 4.62 m x 2.9 m |
| Second Level | Bedroom 3 | 3 m | 2.9 m | 3 m x 2.9 m |
| Basement | Recreational, Games Room | 5.43 m | 3.68 m | 5.43 m x 3.68 m |
| Main Level | Living Room | 3.2 m | 5.3 m | 3.2 m x 5.3 m |
| Main Level | Dining Room | 2.85 m | 25 m | 2.85 m x 25 m |
| Main Level | Kitchen | 3 m | 2.66 m | 3 m x 2.66 m |
https://www.realtor.ca/PropertyDetails.aspx?PropertyId=21137240
Interested?
Contact us for more information
