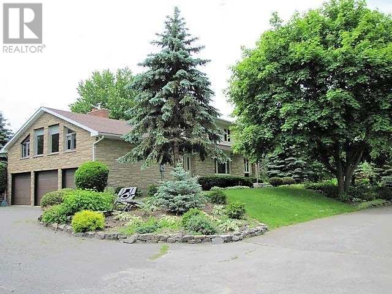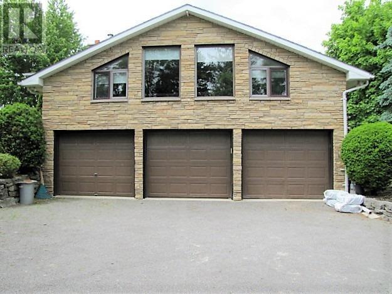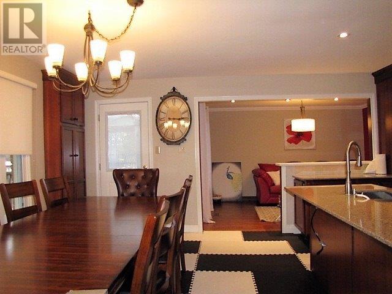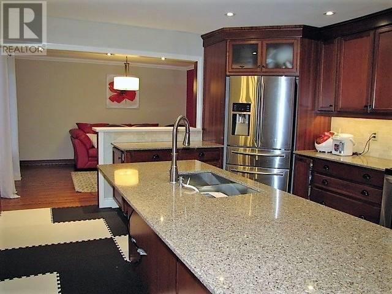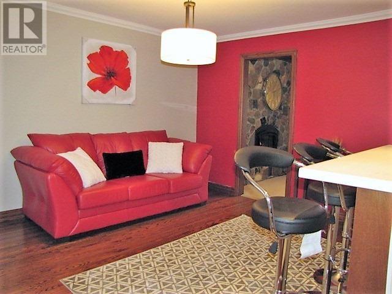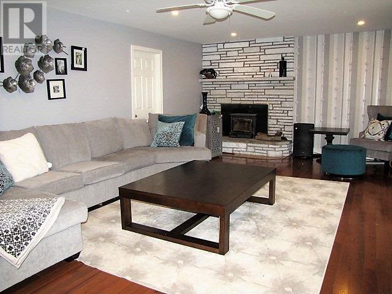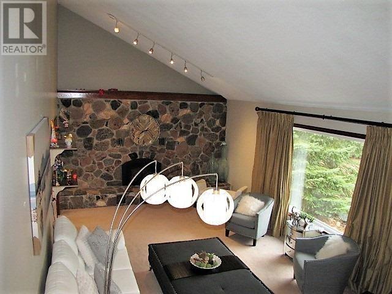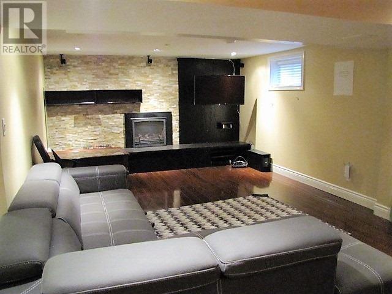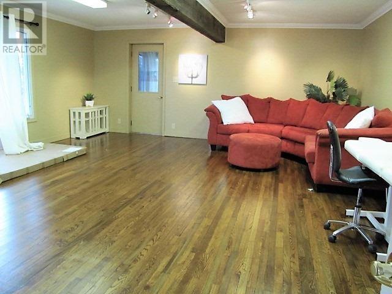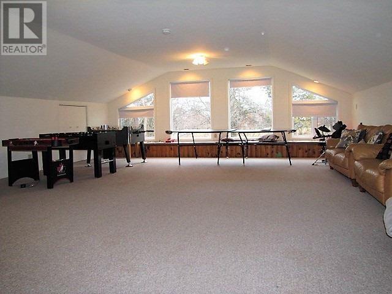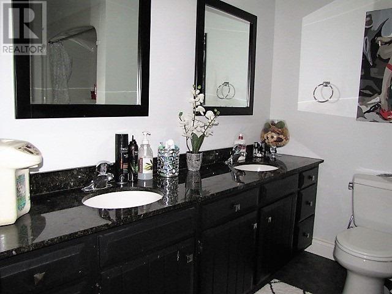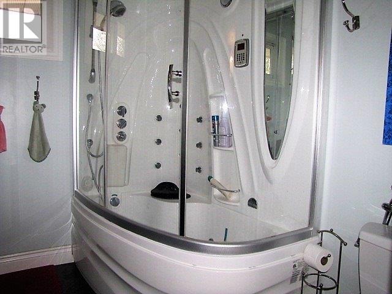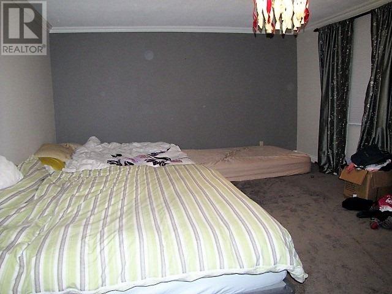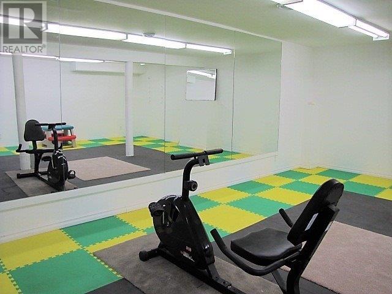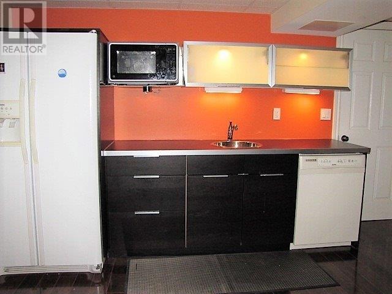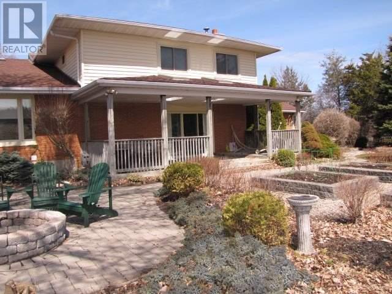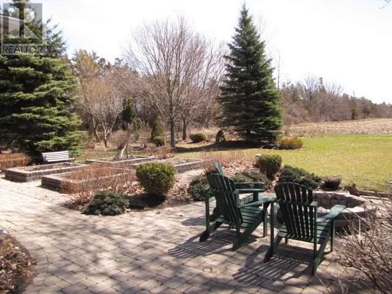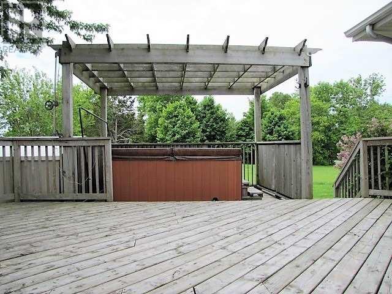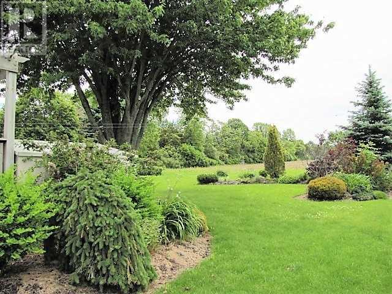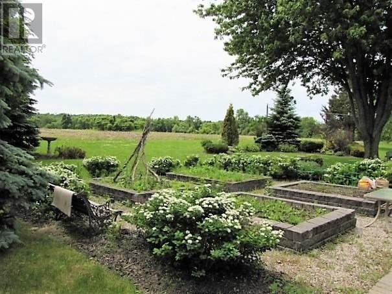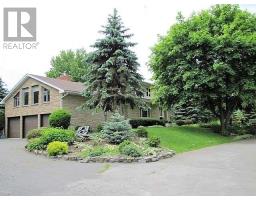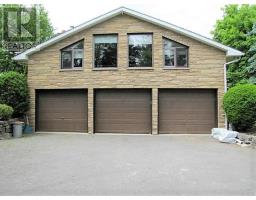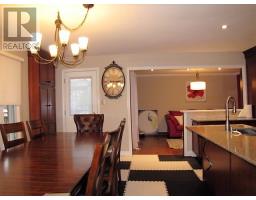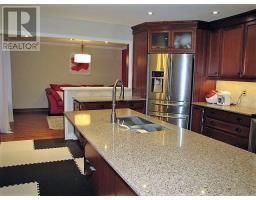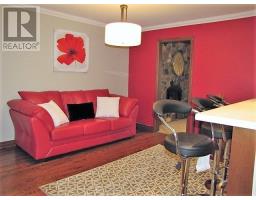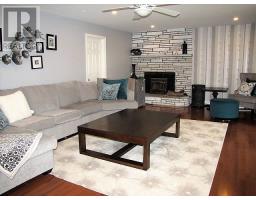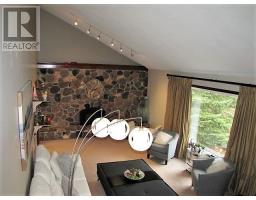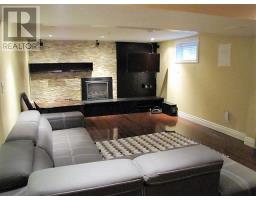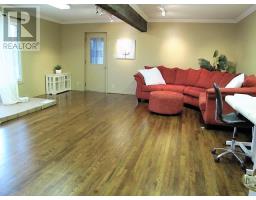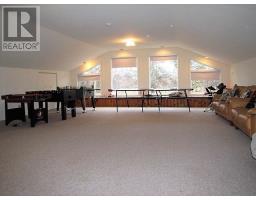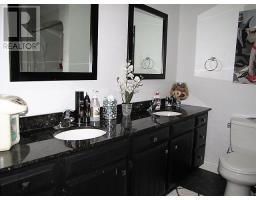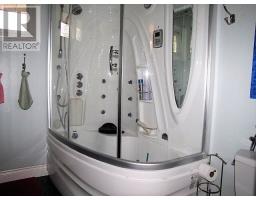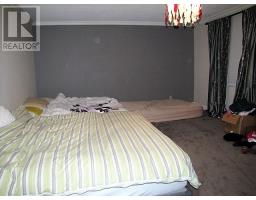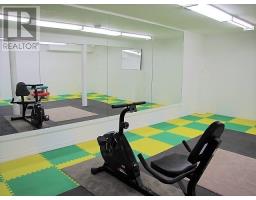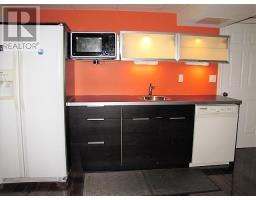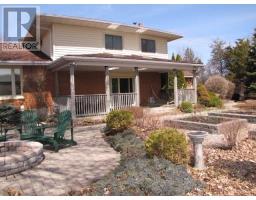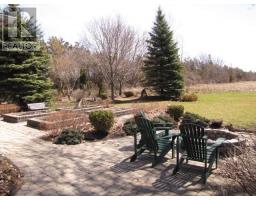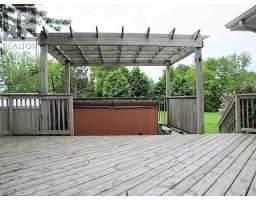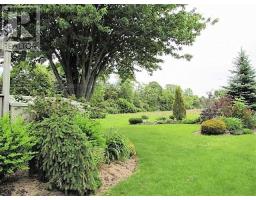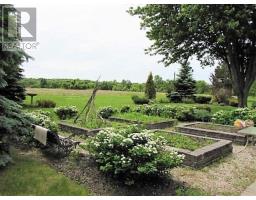5 Bedroom
4 Bathroom
Fireplace
Central Air Conditioning
Forced Air
$799,900
This Amazing 4+1 Bed, 3.5 Bath, 3 Car Garage Home Is Surrounded By Beautiful Gardens And Located Among The County's Most Affluent Residents On Rednersville Rd. You Will Be Greeted By A Gracious Foyer Leading To The Formal Living Room With A Fireplace To Enjoy During Holiday Events. The Kitchen Overlooking The Cozy Family Room Has Garden Views And Leads To A Deck With Hot Tub, Bbq Patio Space; A Perfect Place To Welcome The Day With Morning Coffee.**** EXTRAS **** Enjoy Family And Friends Around The Fire Pit. With A Gigantic Bonus Room To Use As Recreational, Theater Or Gaming Center; This Massive Space Has Bundles Of Options. The Home Office Has A Private Entrance And Waiting Room. (id:25308)
Property Details
|
MLS® Number
|
X4576670 |
|
Property Type
|
Single Family |
|
Community Name
|
Ameliasburgh |
|
Parking Space Total
|
9 |
Building
|
Bathroom Total
|
4 |
|
Bedrooms Above Ground
|
4 |
|
Bedrooms Below Ground
|
1 |
|
Bedrooms Total
|
5 |
|
Basement Development
|
Partially Finished |
|
Basement Type
|
Full (partially Finished) |
|
Construction Style Attachment
|
Detached |
|
Cooling Type
|
Central Air Conditioning |
|
Exterior Finish
|
Brick, Vinyl |
|
Fireplace Present
|
Yes |
|
Heating Fuel
|
Propane |
|
Heating Type
|
Forced Air |
|
Type
|
House |
Parking
Land
|
Acreage
|
No |
|
Size Irregular
|
310.49 X 200 Ft |
|
Size Total Text
|
310.49 X 200 Ft|1/2 - 1.99 Acres |
Rooms
| Level |
Type |
Length |
Width |
Dimensions |
|
Second Level |
Kitchen |
5.97 m |
4.91 m |
5.97 m x 4.91 m |
|
Second Level |
Dining Room |
4.18 m |
3.41 m |
4.18 m x 3.41 m |
|
Second Level |
Living Room |
10.27 m |
4.24 m |
10.27 m x 4.24 m |
|
Third Level |
Master Bedroom |
5.73 m |
4.48 m |
5.73 m x 4.48 m |
|
Third Level |
Bedroom 2 |
4.3 m |
3.11 m |
4.3 m x 3.11 m |
|
Third Level |
Bedroom 3 |
4.25 m |
3.93 m |
4.25 m x 3.93 m |
|
Third Level |
Bedroom 4 |
3.69 m |
3.11 m |
3.69 m x 3.11 m |
|
Lower Level |
Recreational, Games Room |
7.04 m |
3.44 m |
7.04 m x 3.44 m |
|
Lower Level |
Bedroom 5 |
4.12 m |
4.05 m |
4.12 m x 4.05 m |
|
Main Level |
Office |
6.7 m |
5.66 m |
6.7 m x 5.66 m |
|
Main Level |
Laundry Room |
3.93 m |
3.07 m |
3.93 m x 3.07 m |
|
Main Level |
Family Room |
10.27 m |
4.24 m |
10.27 m x 4.24 m |
https://www.realtor.ca/PropertyDetails.aspx?PropertyId=21137400
