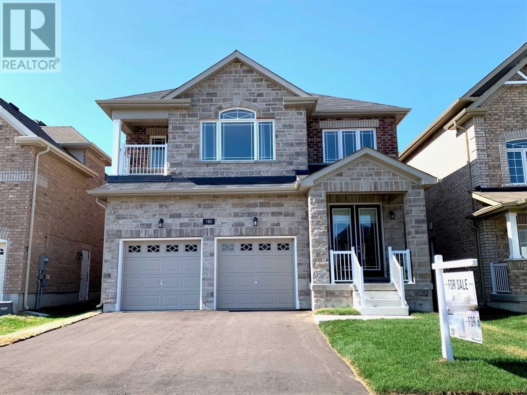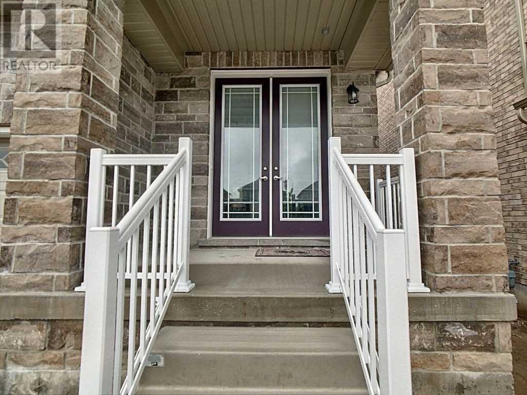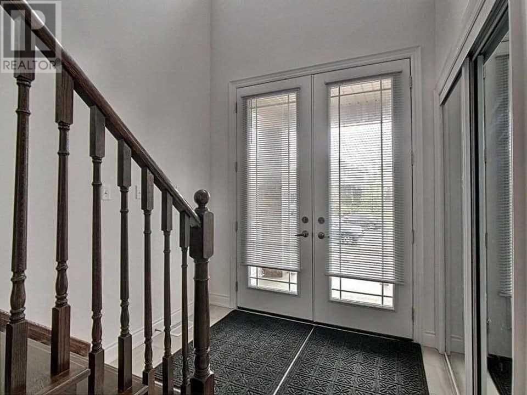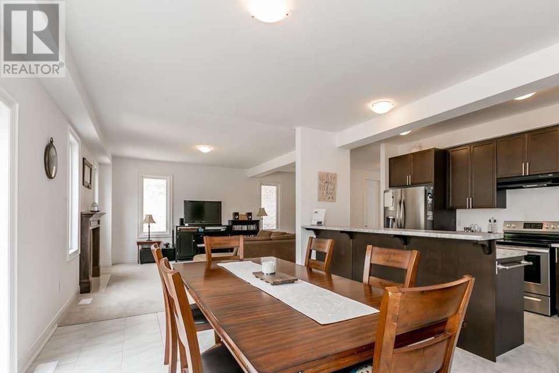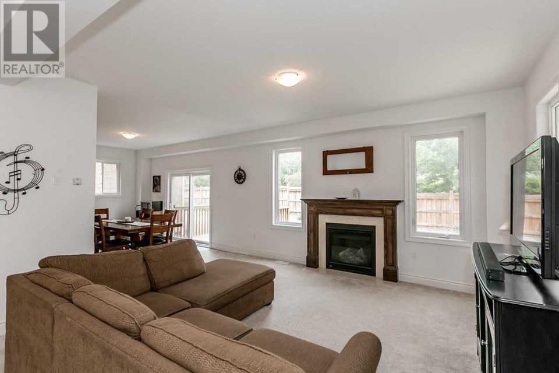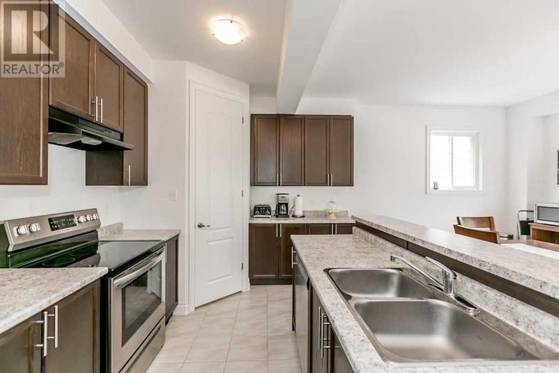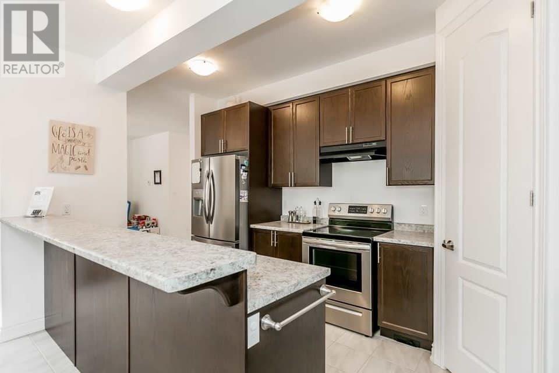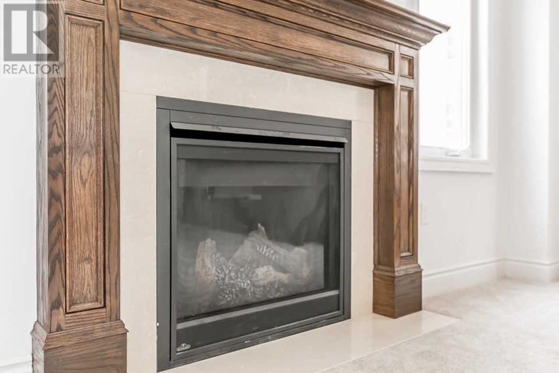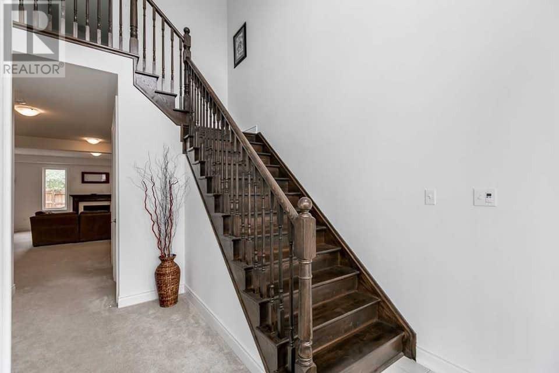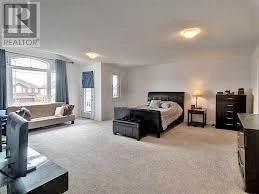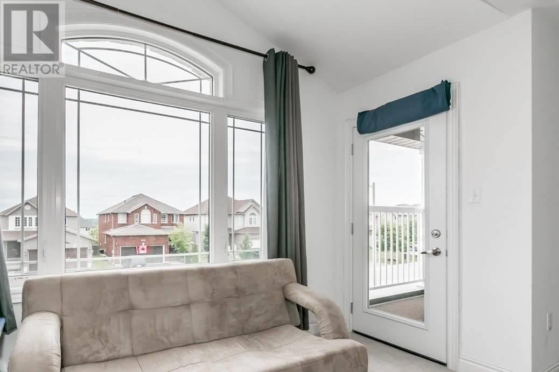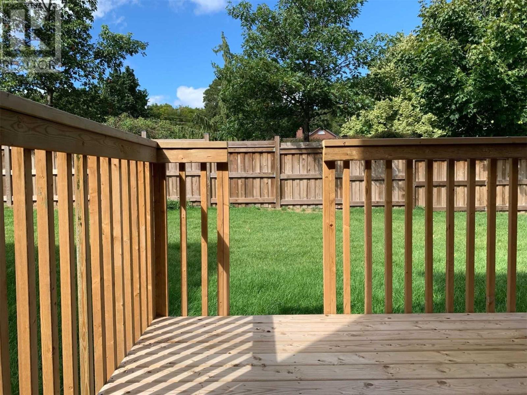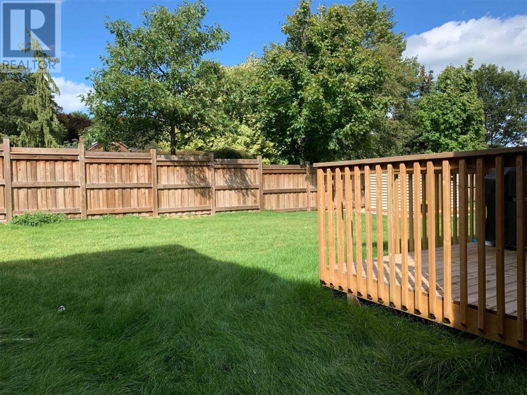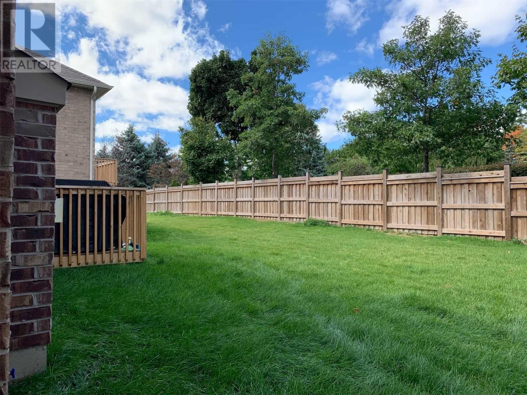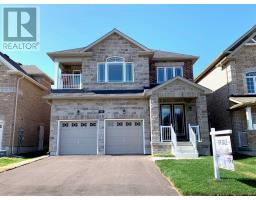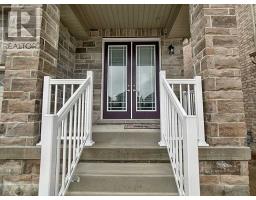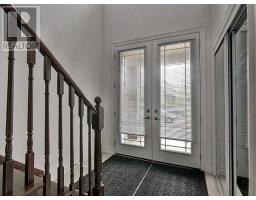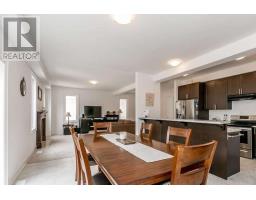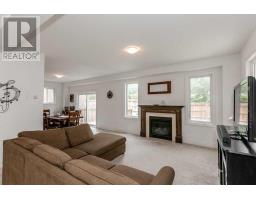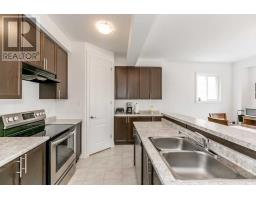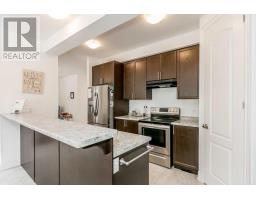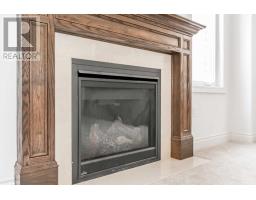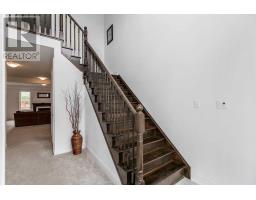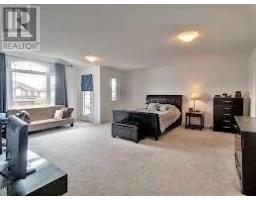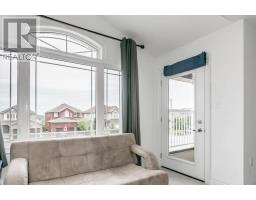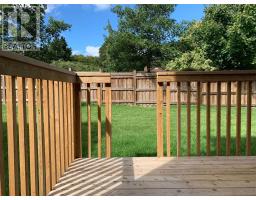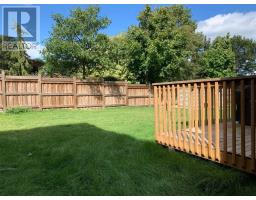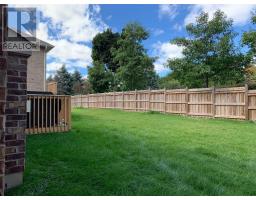182 Birkhall Pl Barrie, Ontario L4N 0K9
3 Bedroom
3 Bathroom
Fireplace
Forced Air
$639,000
The 1 Year Old ""Huronia"" Model Is One Of The Highly Desirable Models In This Development, Due To Its Beautiful Design & Functional Layout. Shows Beautiful With Brick & Stone Exterior, Tall Front Door & 9' Ceiling. Spacious Kitchen W/ Extra Cabinets, Walk-In Pantry & S.S Appliances. Gleaming Hardwood Stairs, Bright Windows & Spacious Bedrooms. Large Master Bedroom Complete W/ Balcony, Walk In Closet & Master Ensuite. Minutes To The Lake & Barrie's Top Schools.**** EXTRAS **** Fridge, Stove, Dishwasher, Washer And Dryer (id:25308)
Property Details
| MLS® Number | S4576443 |
| Property Type | Single Family |
| Community Name | Innis-Shore |
| Parking Space Total | 6 |
Building
| Bathroom Total | 3 |
| Bedrooms Above Ground | 3 |
| Bedrooms Total | 3 |
| Basement Development | Unfinished |
| Basement Type | Full (unfinished) |
| Construction Style Attachment | Detached |
| Exterior Finish | Brick, Stone |
| Fireplace Present | Yes |
| Heating Fuel | Natural Gas |
| Heating Type | Forced Air |
| Stories Total | 2 |
| Type | House |
Parking
| Attached garage |
Land
| Acreage | No |
| Size Irregular | 39.37 X 110.4 Ft |
| Size Total Text | 39.37 X 110.4 Ft |
Rooms
| Level | Type | Length | Width | Dimensions |
|---|---|---|---|---|
| Second Level | Master Bedroom | 6.58 m | 5.76 m | 6.58 m x 5.76 m |
| Second Level | Bedroom 2 | 4.11 m | 4.33 m | 4.11 m x 4.33 m |
| Second Level | Bedroom 3 | 4.11 m | 4.33 m | 4.11 m x 4.33 m |
| Lower Level | Cold Room | |||
| Main Level | Foyer | 5.03 m | 4.39 m | 5.03 m x 4.39 m |
| Main Level | Living Room | 5.97 m | 4.3 m | 5.97 m x 4.3 m |
| Main Level | Kitchen | 4.42 m | 2.74 m | 4.42 m x 2.74 m |
| Main Level | Dining Room | 4.42 m | 3.23 m | 4.42 m x 3.23 m |
| Main Level | Laundry Room | 4.42 m | 1.95 m | 4.42 m x 1.95 m |
https://www.realtor.ca/PropertyDetails.aspx?PropertyId=21135657
Interested?
Contact us for more information
