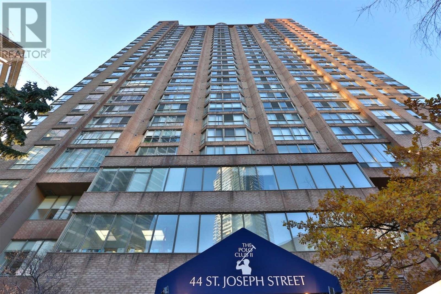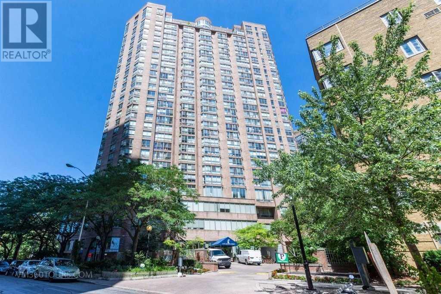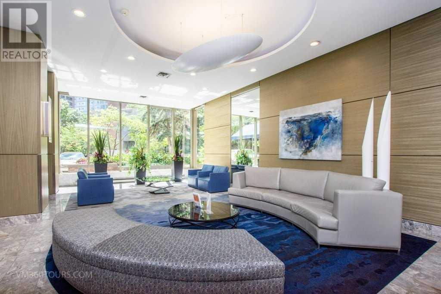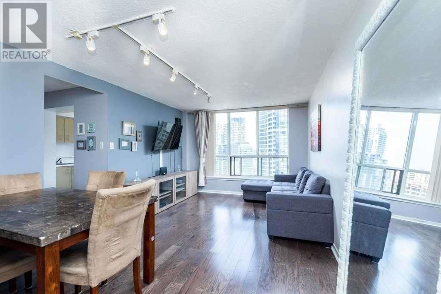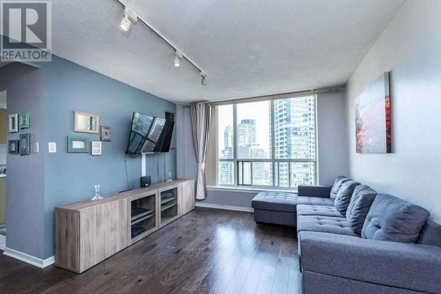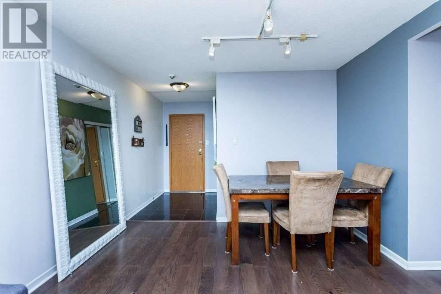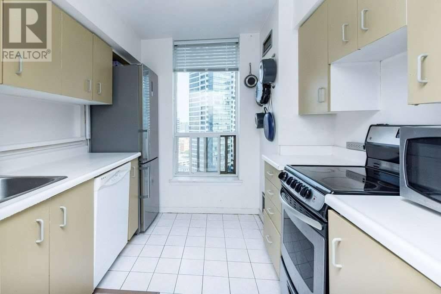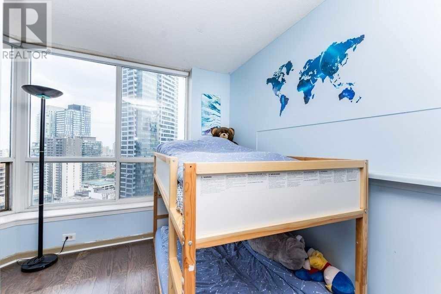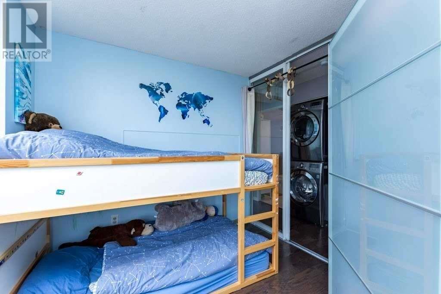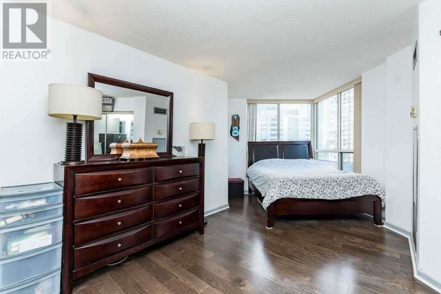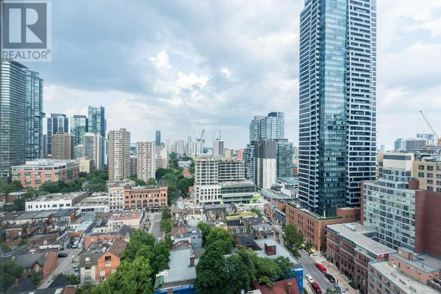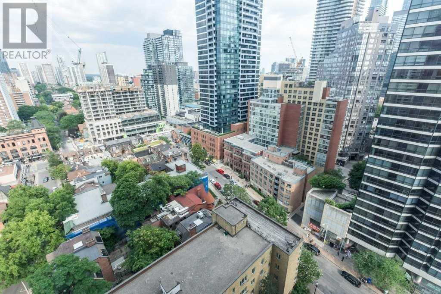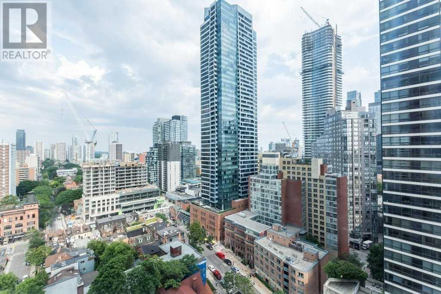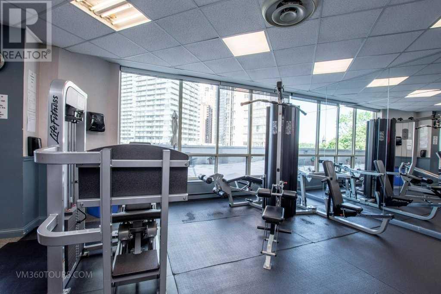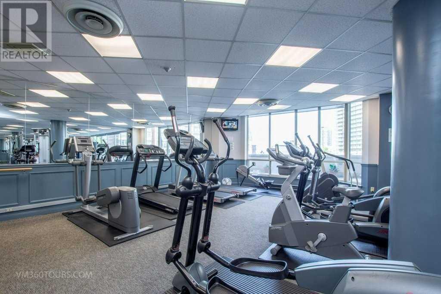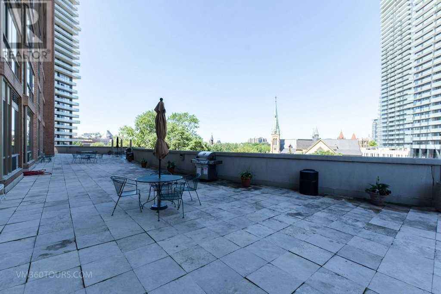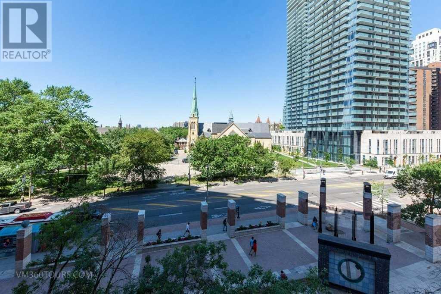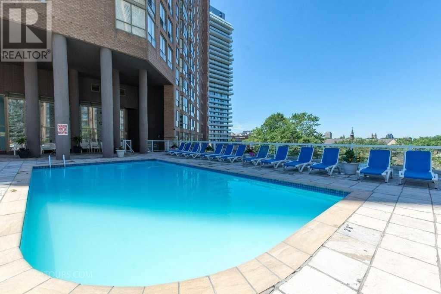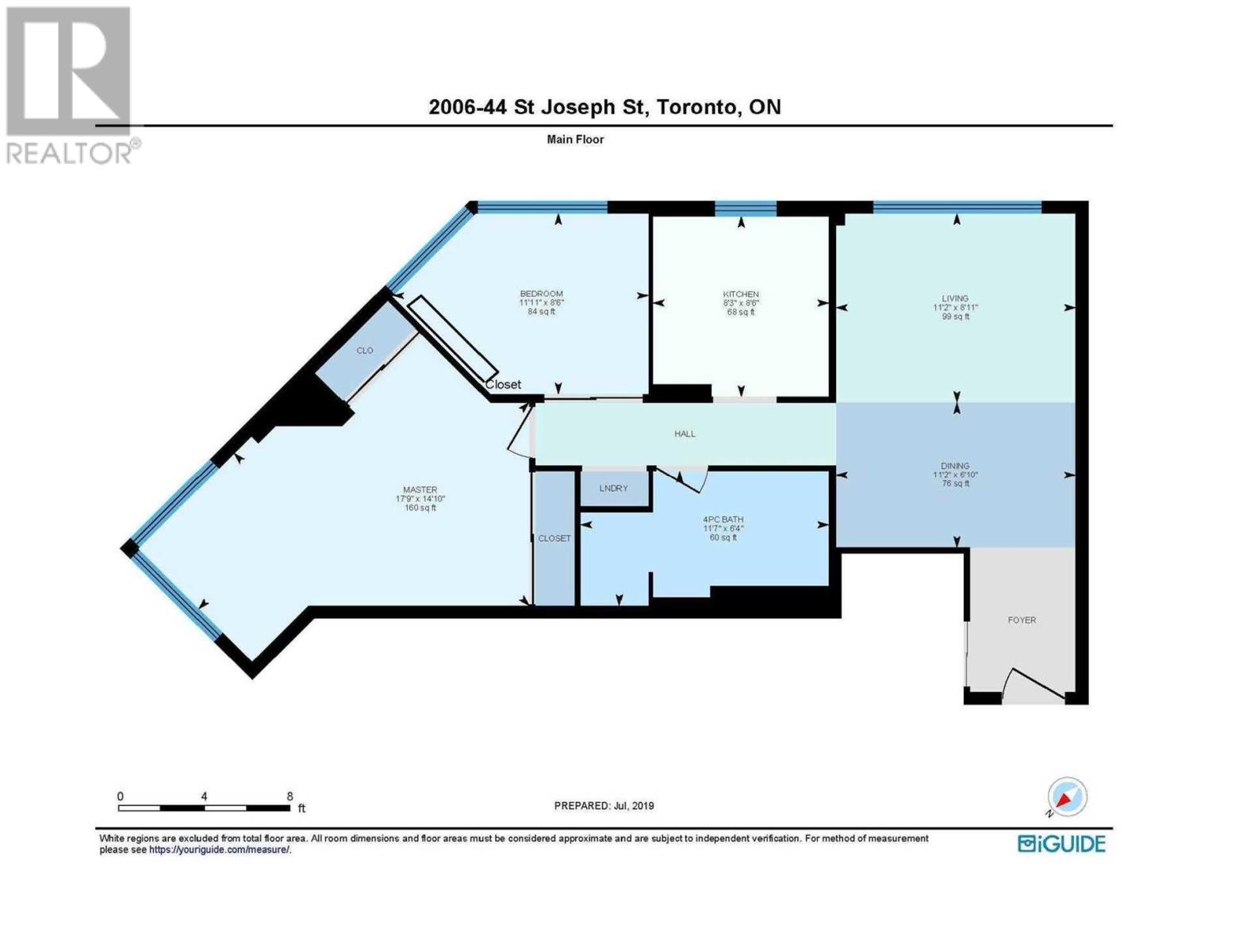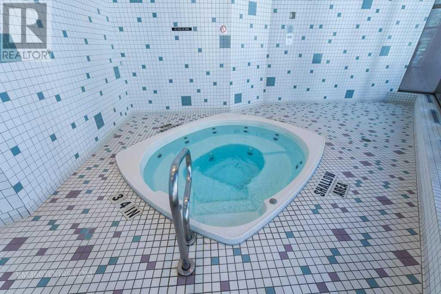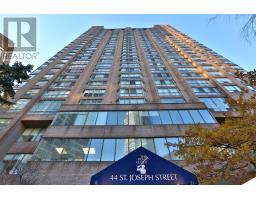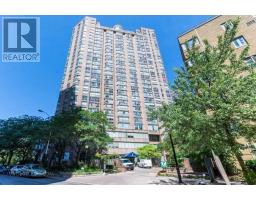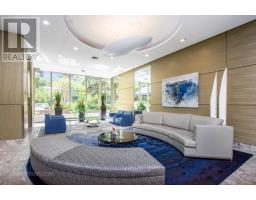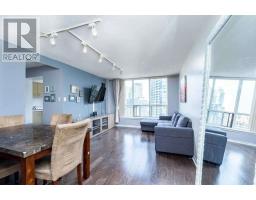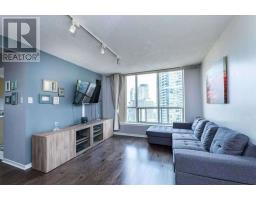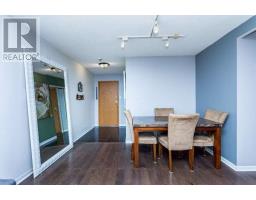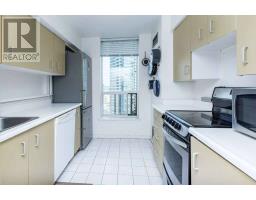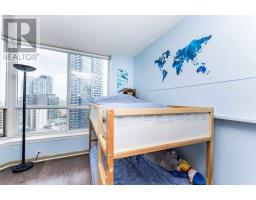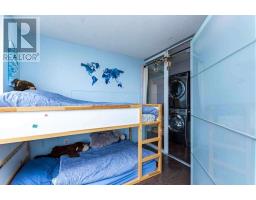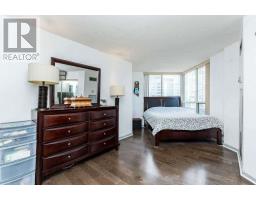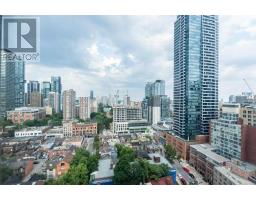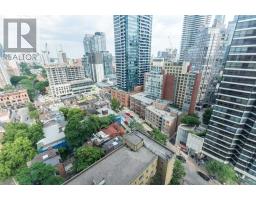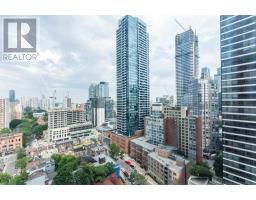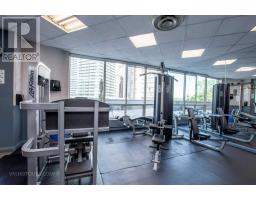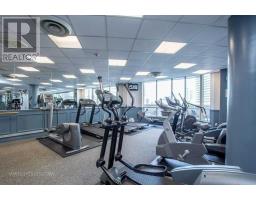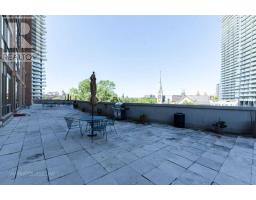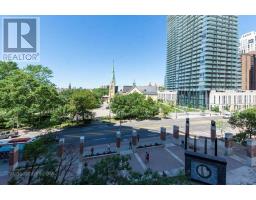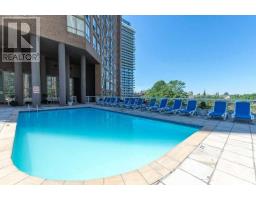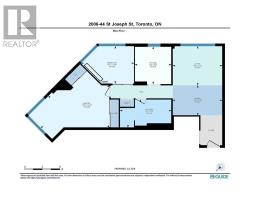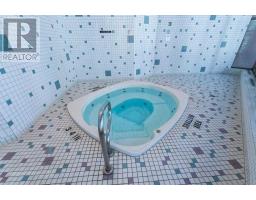#2006 -44 St Joseph St Toronto, Ontario M4Y 2W4
2 Bedroom
1 Bathroom
Outdoor Pool
Central Air Conditioning
Forced Air
$699,000Maintenance,
$638.70 Monthly
Maintenance,
$638.70 MonthlyCorner 1+1 Converted To 2 Bedrooms, Bright And Spacious Unit With Spectacular Views In The Prestigious Polo Club Ii , Among The Best Location In Toronto Downtown Core Area. Kitchen With Clear East Window. Very Special & Unique Floorplan. Walk To Uoft, Ryerson, Financial District, Hospitals, Yorkville Luxury Shopping St. Steps To Ttc/Subway.**** EXTRAS **** Fridge, Stove, Washer/ Dryer, Closet In The 2nd Bedroom,All Existing Windows Coverings& All Existing Electric Light Fixtures. One Parking & One Locker Available For Additional $40000. (id:25308)
Property Details
| MLS® Number | C4576476 |
| Property Type | Single Family |
| Community Name | Bay Street Corridor |
| Amenities Near By | Hospital, Public Transit |
| Parking Space Total | 1 |
| Pool Type | Outdoor Pool |
| View Type | View |
Building
| Bathroom Total | 1 |
| Bedrooms Above Ground | 2 |
| Bedrooms Total | 2 |
| Amenities | Security/concierge, Party Room, Exercise Centre |
| Cooling Type | Central Air Conditioning |
| Exterior Finish | Brick |
| Heating Fuel | Natural Gas |
| Heating Type | Forced Air |
| Type | Apartment |
Parking
| Underground |
Land
| Acreage | No |
| Land Amenities | Hospital, Public Transit |
Rooms
| Level | Type | Length | Width | Dimensions |
|---|---|---|---|---|
| Main Level | Living Room | 4.75 m | 3.46 m | 4.75 m x 3.46 m |
| Main Level | Dining Room | 4.75 m | 3.46 m | 4.75 m x 3.46 m |
| Main Level | Kitchen | 2.51 m | 2.47 m | 2.51 m x 2.47 m |
| Main Level | Master Bedroom | 5.18 m | 2.77 m | 5.18 m x 2.77 m |
| Main Level | Bedroom 2 | 3.37 m | 2.51 m | 3.37 m x 2.51 m |
https://www.realtor.ca/PropertyDetails.aspx?PropertyId=21135446
Interested?
Contact us for more information
