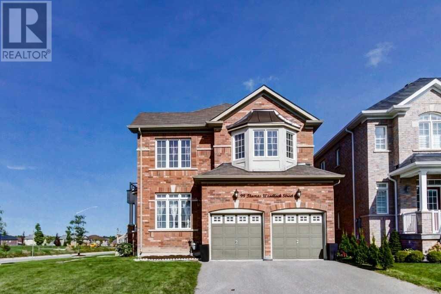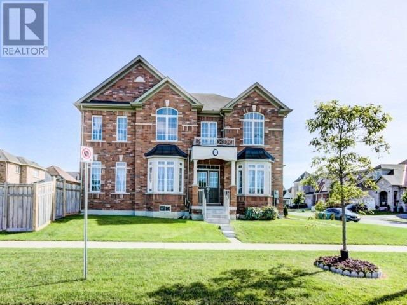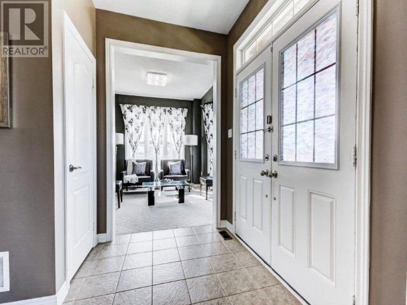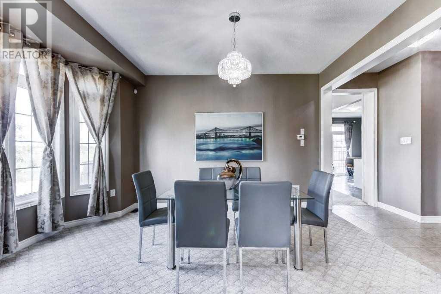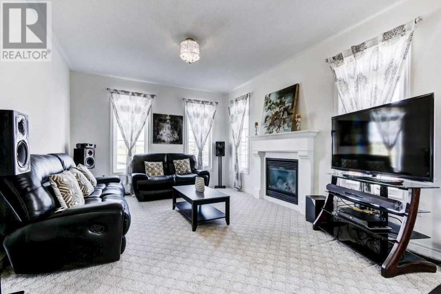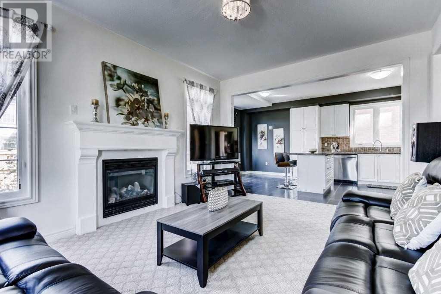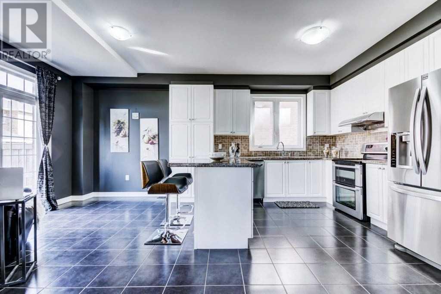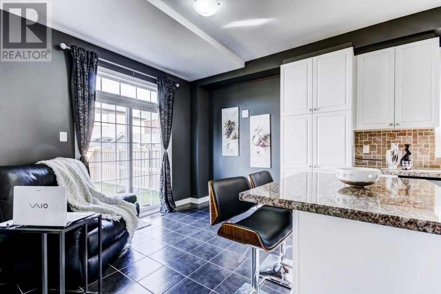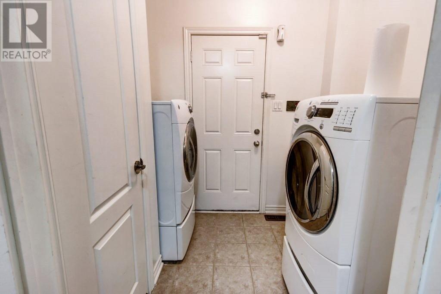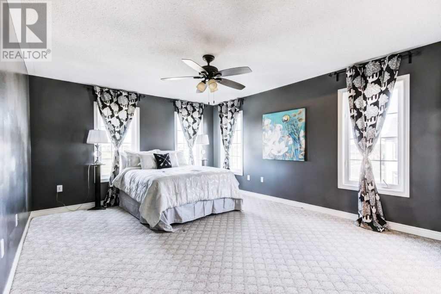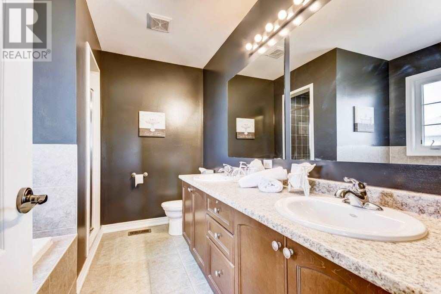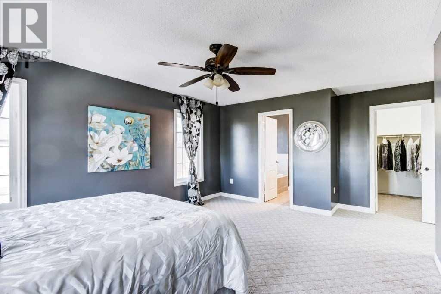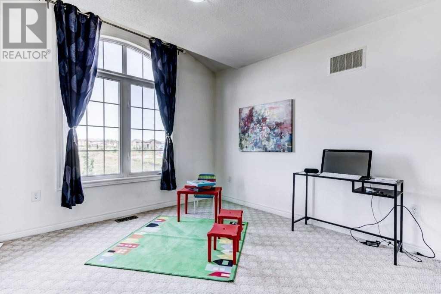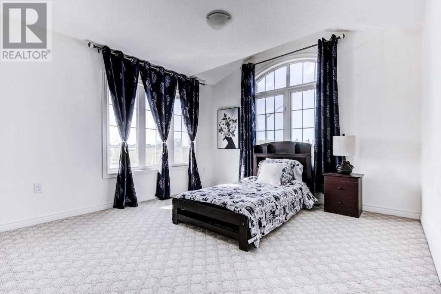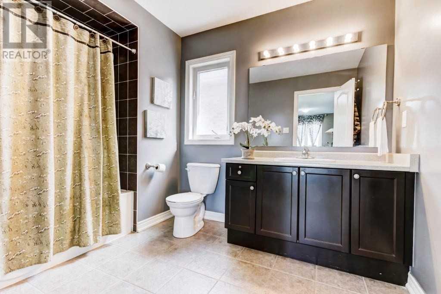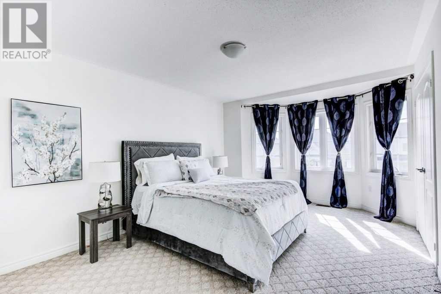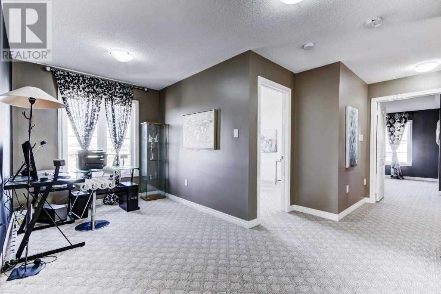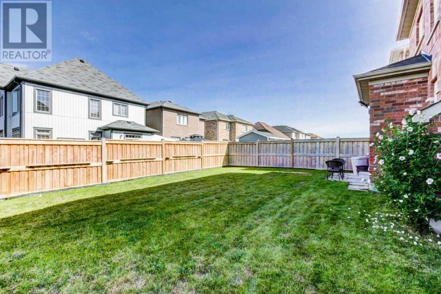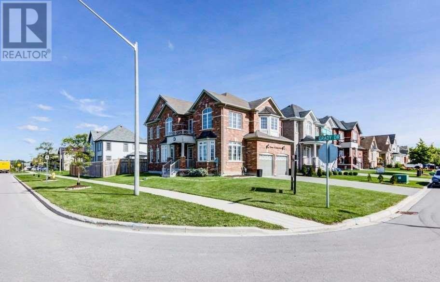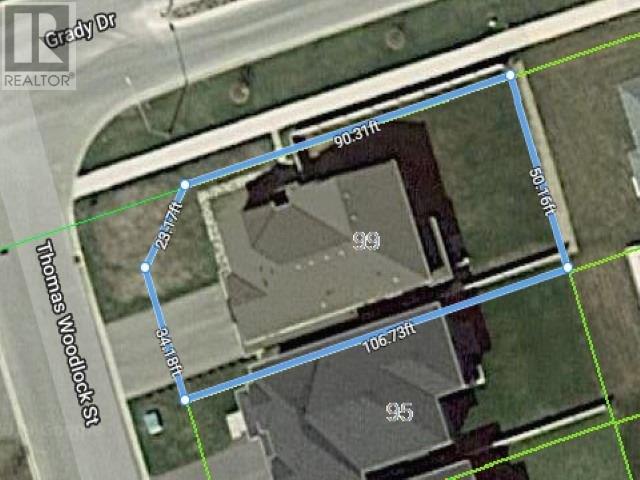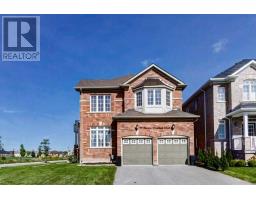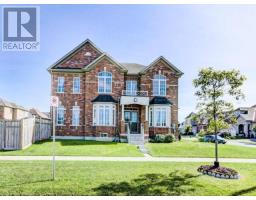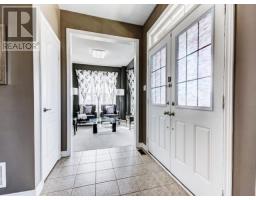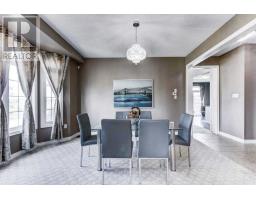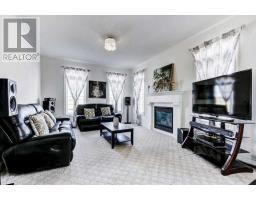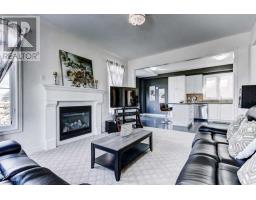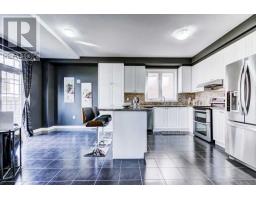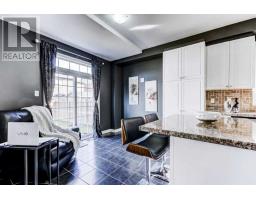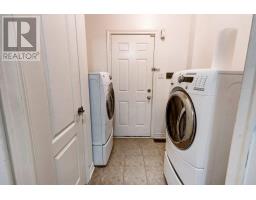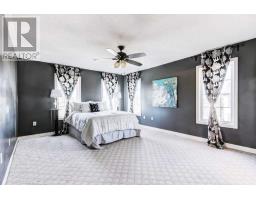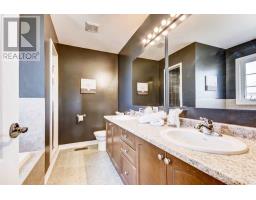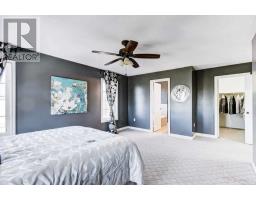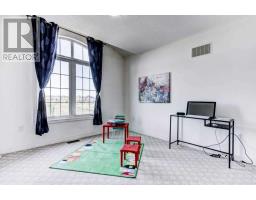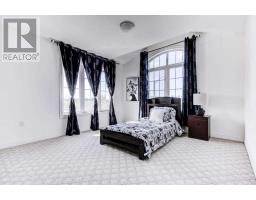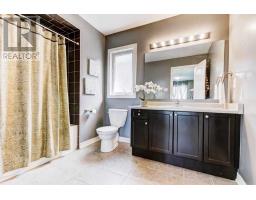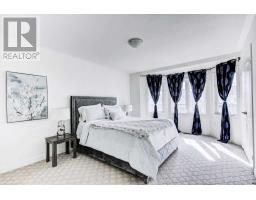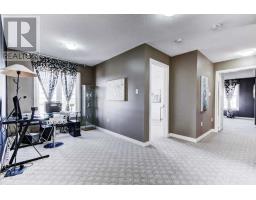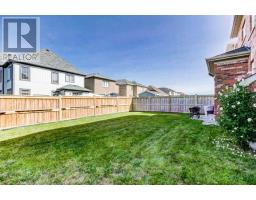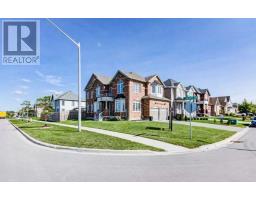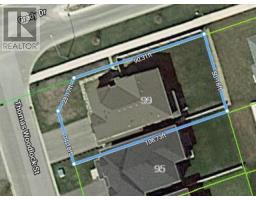5 Bedroom
3 Bathroom
Fireplace
Central Air Conditioning
Forced Air
$709,900
Well Maintained Corner Irregular Lot, 4 +1 Bedroom Home Boasts 9' Ceilings On The Main Floor, Double Door Entry, A Bright Open Concept Kitchen With Granite Countertops, Centre Island & Backsplash, Upgded Light Fixtures, Oak Staircase, A Large Master Bedroom With 5 Pc En-Suite Bathroom, A 2nd Fl Media/Computer Area, Large Secondary Bedrs, Formal Dining Rm, Large Family Rm With Gas Fireplace, All Amenities Such As Park, Schools, Commute, Minutes To Hwy 401/115.**** EXTRAS **** S/S Fridge, S/S Stove, S/S B/I Dishwasher. Central A/C, Front Loading Washer & Dryer, Central Vac R/I. Garage Door Opener With Remote, All Window Coverings, All Light Fixtures. Buyer Or Buyer's Agent To Verify All Measurement And Taxes. (id:25308)
Property Details
|
MLS® Number
|
E4576255 |
|
Property Type
|
Single Family |
|
Community Name
|
Newcastle |
|
Parking Space Total
|
6 |
Building
|
Bathroom Total
|
3 |
|
Bedrooms Above Ground
|
4 |
|
Bedrooms Below Ground
|
1 |
|
Bedrooms Total
|
5 |
|
Basement Development
|
Unfinished |
|
Basement Type
|
N/a (unfinished) |
|
Construction Style Attachment
|
Detached |
|
Cooling Type
|
Central Air Conditioning |
|
Exterior Finish
|
Brick |
|
Fireplace Present
|
Yes |
|
Heating Fuel
|
Natural Gas |
|
Heating Type
|
Forced Air |
|
Stories Total
|
2 |
|
Type
|
House |
Parking
Land
|
Acreage
|
No |
|
Size Irregular
|
45.73 X 106.73 Ft ; Irregular: Back: 50.16 Ft Side: 106.73 |
|
Size Total Text
|
45.73 X 106.73 Ft ; Irregular: Back: 50.16 Ft Side: 106.73 |
Rooms
| Level |
Type |
Length |
Width |
Dimensions |
|
Second Level |
Master Bedroom |
4.95 m |
3.91 m |
4.95 m x 3.91 m |
|
Second Level |
Bedroom 2 |
4.95 m |
3.48 m |
4.95 m x 3.48 m |
|
Second Level |
Bedroom 3 |
3.71 m |
3.63 m |
3.71 m x 3.63 m |
|
Second Level |
Bedroom 4 |
3.48 m |
3.48 m |
3.48 m x 3.48 m |
|
Second Level |
Media |
|
|
|
|
Main Level |
Living Room |
3.63 m |
3.53 m |
3.63 m x 3.53 m |
|
Main Level |
Dining Room |
3.91 m |
3.66 m |
3.91 m x 3.66 m |
|
Main Level |
Family Room |
4.7 m |
3.66 m |
4.7 m x 3.66 m |
|
Main Level |
Kitchen |
5.36 m |
3.35 m |
5.36 m x 3.35 m |
|
Main Level |
Laundry Room |
|
|
|
https://www.realtor.ca/PropertyDetails.aspx?PropertyId=21135497
