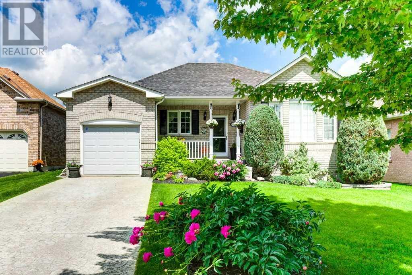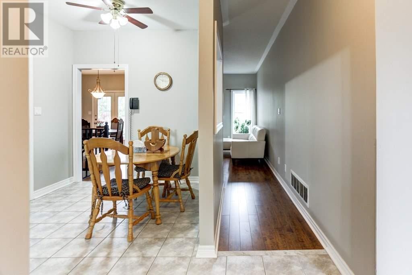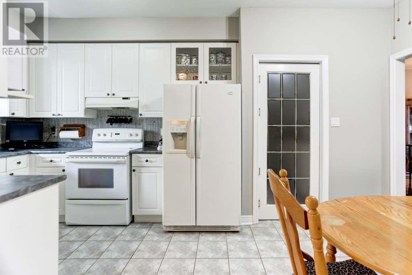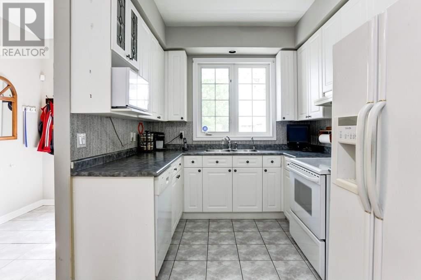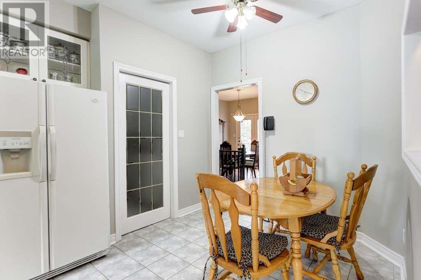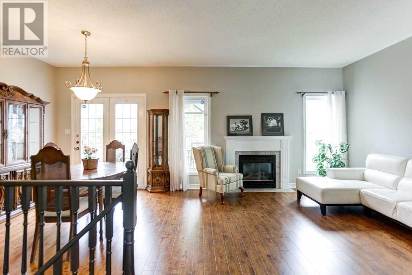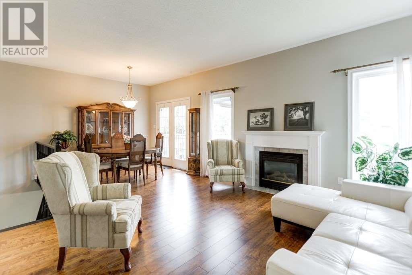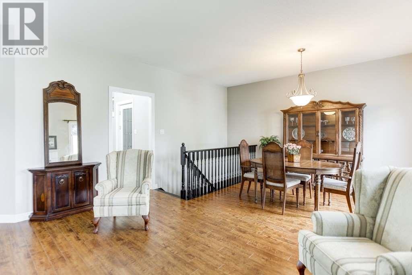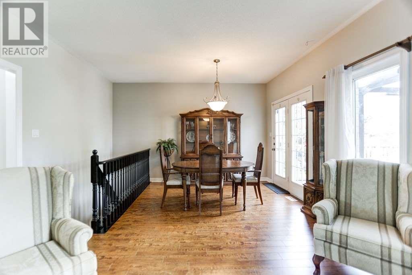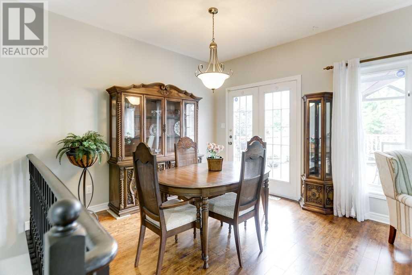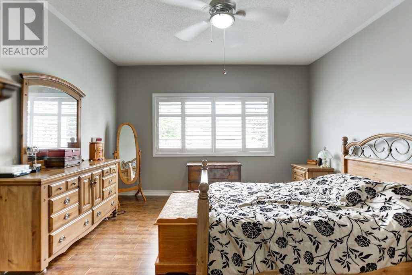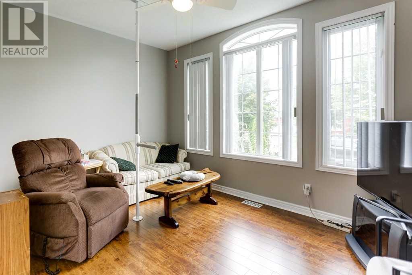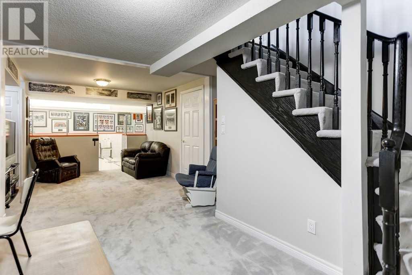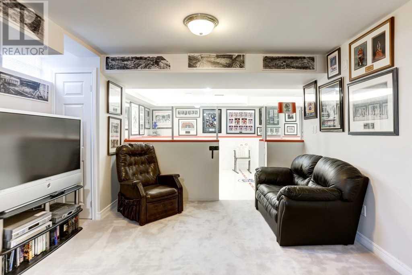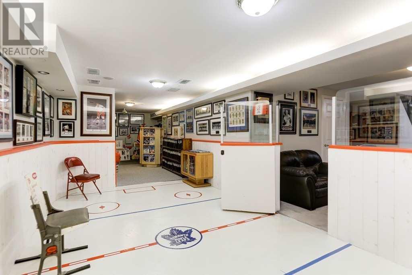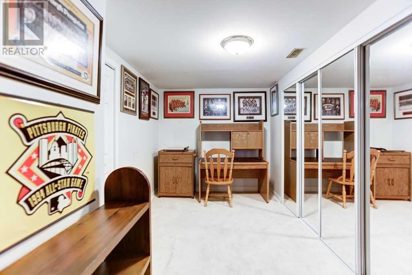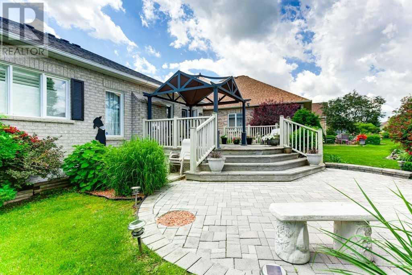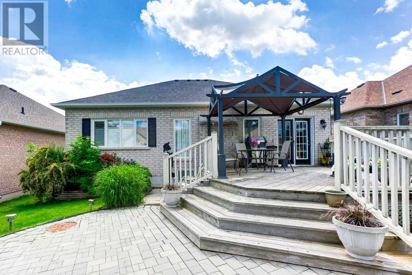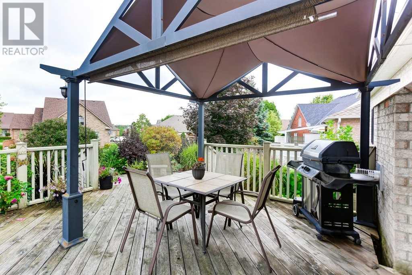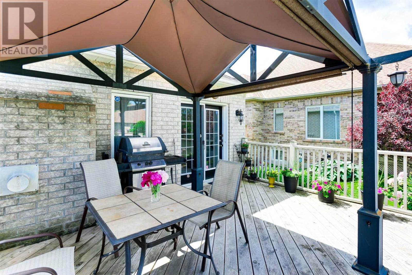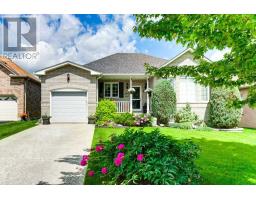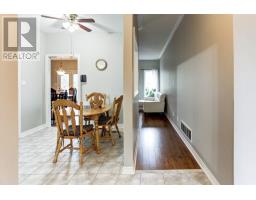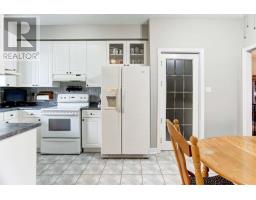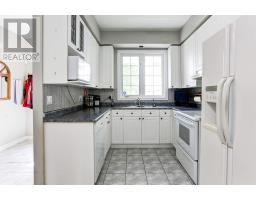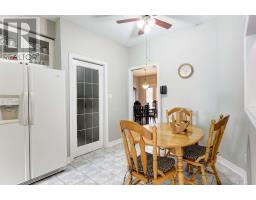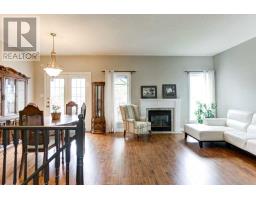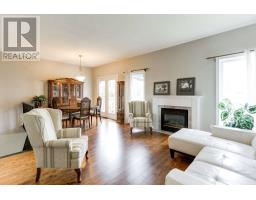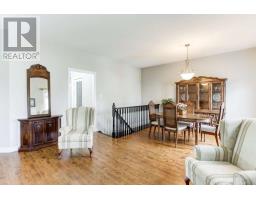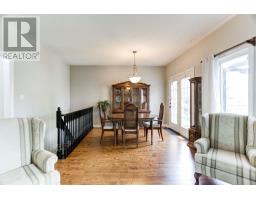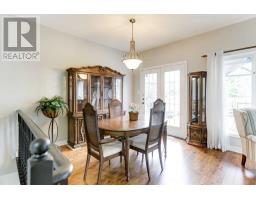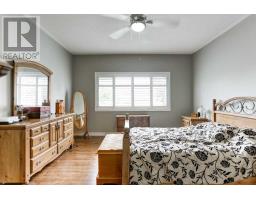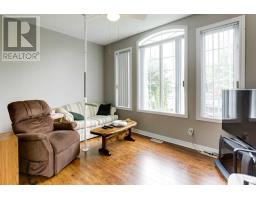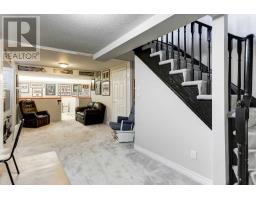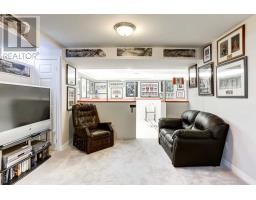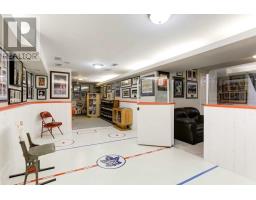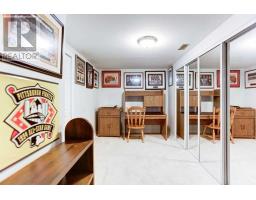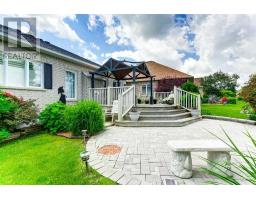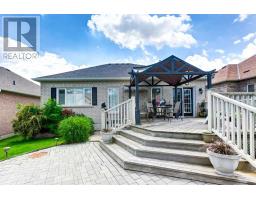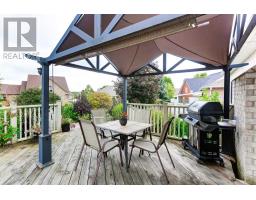2 Bedroom
3 Bathroom
Bungalow
Fireplace
Central Air Conditioning
Forced Air
$635,800
One Owner Home! Enjoy A Adult Life Style - This 2 Bedroom Sparkles! Newer Laminated Flooring On The Main And Freshly Painted Through-Out (July/Aug 2019) - Newer Roof, Furnace&Air (Leased)-Approx 3 Years Old, Pattern Cement Driveway, Stunning Landscaping, 2 Tier Deck/Patio. This Adult Lifestyle In The Canterbury Commons Offers A Comm. Center With A Pool Ext (They Are Also In The Process Of Building A Larger/New Community Center And Pool -""Yearly"" Fee $380.**** EXTRAS **** Existing Fridge, Stove, D/W, Washer&Dryer, Reverse Osmosis Water System (New Filters Added Approx 3 Months Ago (& Water Softener, California Shutters, (All Handicap Items Will Be Removed On Closing)**Please Check Out Slideshow! (id:25308)
Property Details
|
MLS® Number
|
E4576501 |
|
Property Type
|
Single Family |
|
Community Name
|
Port Perry |
|
Amenities Near By
|
Hospital, Marina, Park |
|
Parking Space Total
|
3 |
Building
|
Bathroom Total
|
3 |
|
Bedrooms Above Ground
|
2 |
|
Bedrooms Total
|
2 |
|
Architectural Style
|
Bungalow |
|
Basement Development
|
Finished |
|
Basement Type
|
N/a (finished) |
|
Construction Style Attachment
|
Detached |
|
Cooling Type
|
Central Air Conditioning |
|
Exterior Finish
|
Brick |
|
Fireplace Present
|
Yes |
|
Heating Fuel
|
Natural Gas |
|
Heating Type
|
Forced Air |
|
Stories Total
|
1 |
|
Type
|
House |
Parking
Land
|
Acreage
|
No |
|
Land Amenities
|
Hospital, Marina, Park |
|
Size Irregular
|
54.81 X 100 Ft ; Irregular As Per Survey |
|
Size Total Text
|
54.81 X 100 Ft ; Irregular As Per Survey |
|
Surface Water
|
Lake/pond |
Rooms
| Level |
Type |
Length |
Width |
Dimensions |
|
Lower Level |
Recreational, Games Room |
|
|
|
|
Lower Level |
Office |
|
|
|
|
Lower Level |
Family Room |
|
|
|
|
Lower Level |
Laundry Room |
|
|
|
|
Main Level |
Kitchen |
2.6 m |
1.5 m |
2.6 m x 1.5 m |
|
Main Level |
Eating Area |
2.75 m |
2.7 m |
2.75 m x 2.7 m |
|
Main Level |
Living Room |
4.35 m |
6.5 m |
4.35 m x 6.5 m |
|
Main Level |
Dining Room |
4.35 m |
6.5 m |
4.35 m x 6.5 m |
|
Main Level |
Master Bedroom |
4.1 m |
4.4 m |
4.1 m x 4.4 m |
|
Main Level |
Bedroom 2 |
2.8 m |
4.1 m |
2.8 m x 4.1 m |
https://www.realtor.ca/PropertyDetails.aspx?PropertyId=21135528
