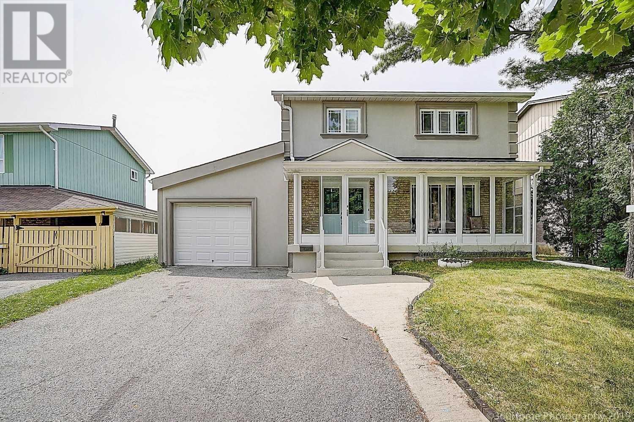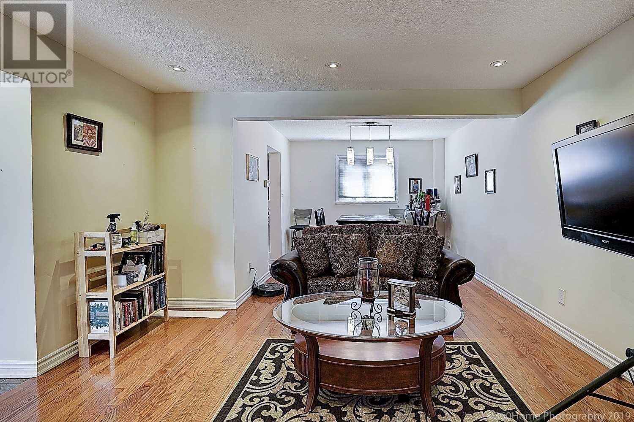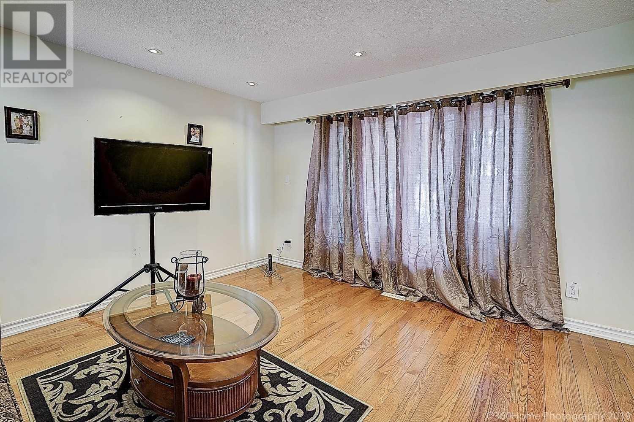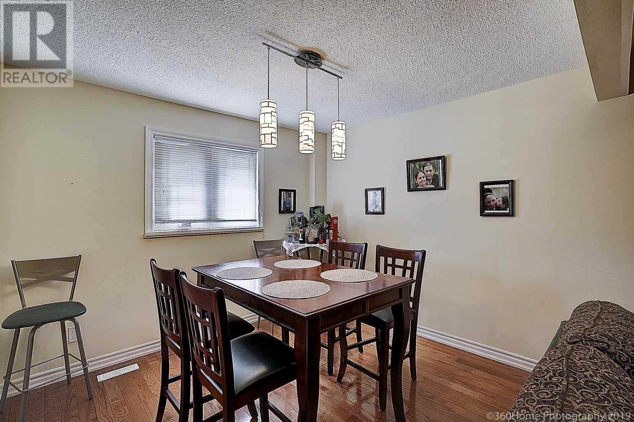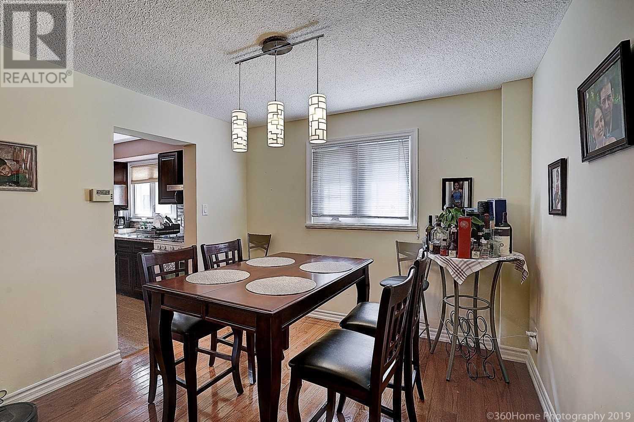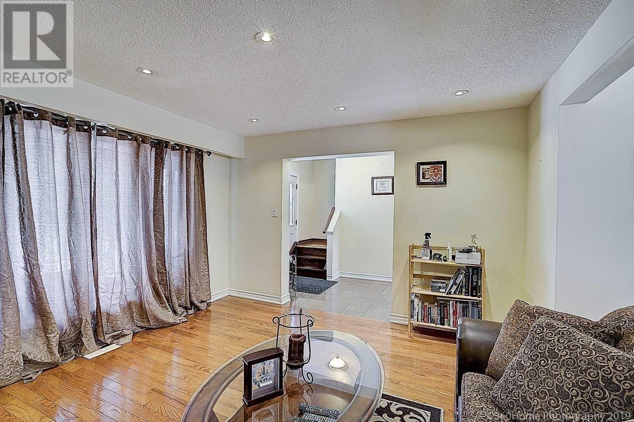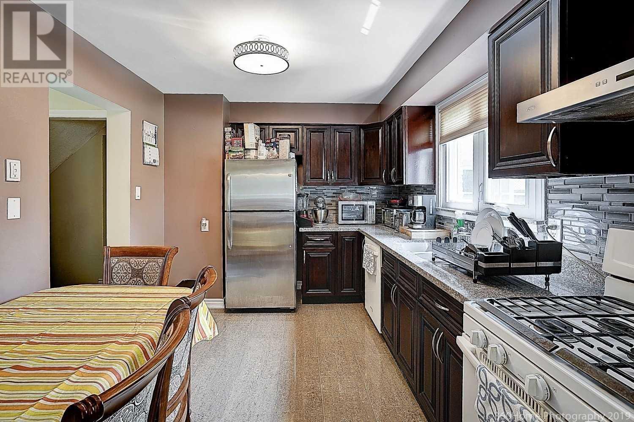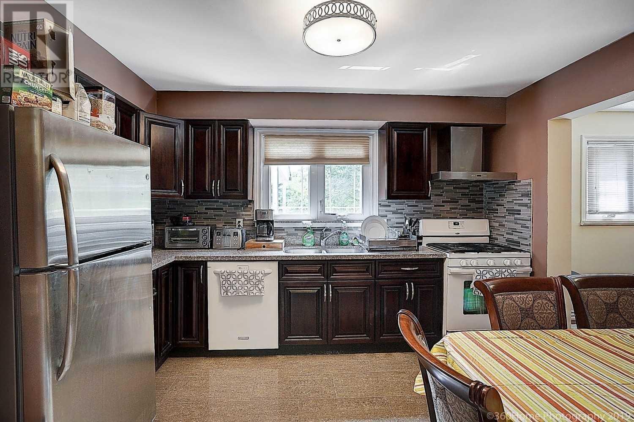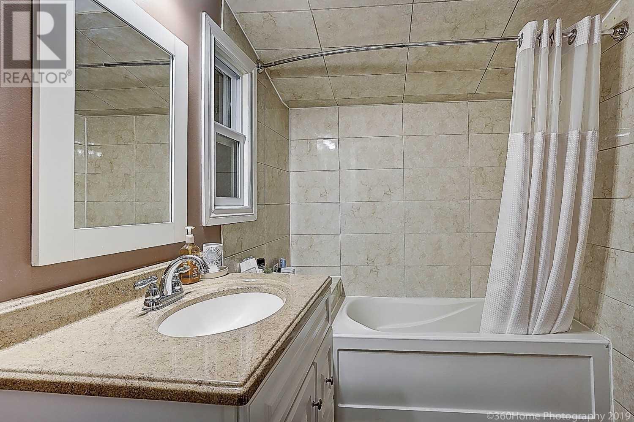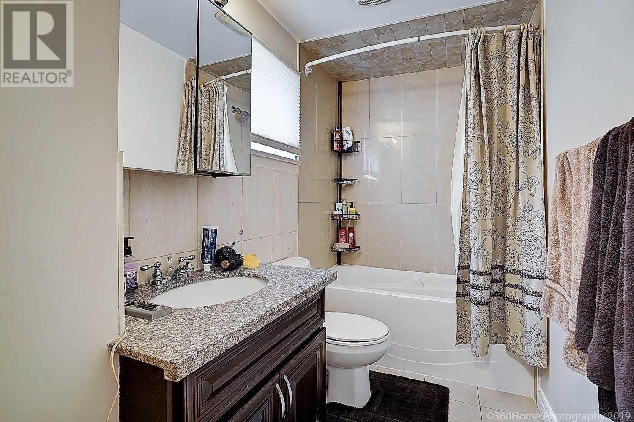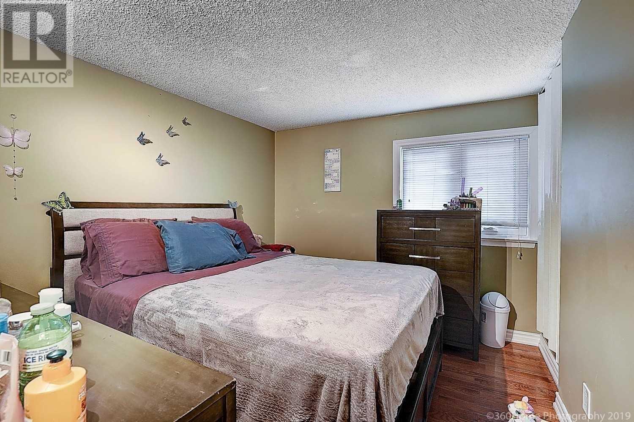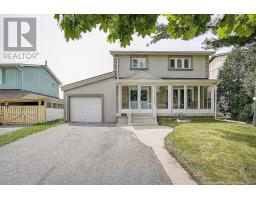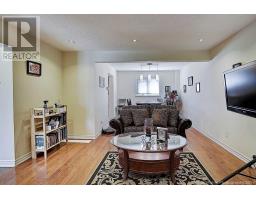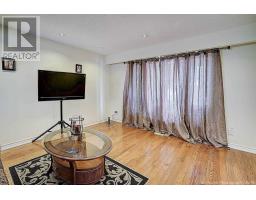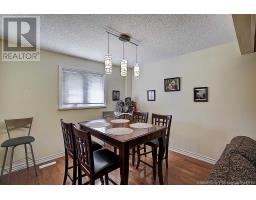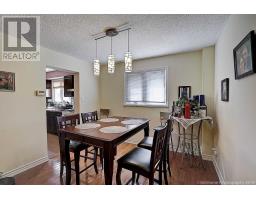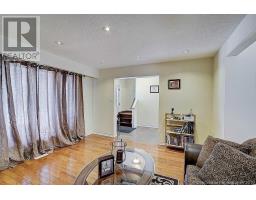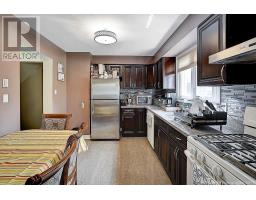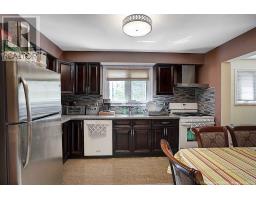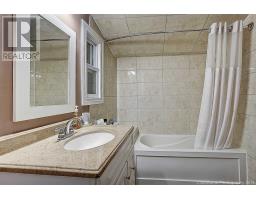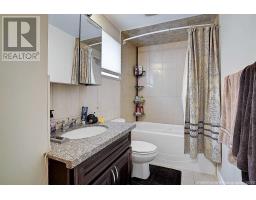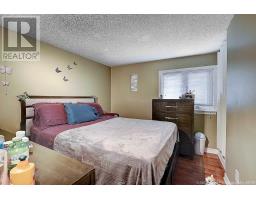4 Bedroom
3 Bathroom
Central Air Conditioning
Forced Air
$699,900
Beautiful Detached Single Family Home At Prime Location. Total Upgrade Kitchen With Granite Counter Top & Backsplash. New Washrooms Finished Basement Separate Entrance W/Income Quiet Neighborhood Walking Distance To Schools, Park And Shopping. Ttc At The Door. Extra Kitchen & Washroom. Master Br W/I Closet**** EXTRAS **** All Elf's 2 Fridges 2 Stoves B/I Dishwasher Washer & Dryer All Window Coverings Backsplash Hardwood Floor New Kitchen.New Washroom Windows(2016) New Roof(2018) Fully Enclosed Front Porch2015 Hot Water Tank,Furnace,Ac Owned. Deck W Potlights (id:25308)
Property Details
|
MLS® Number
|
E4576504 |
|
Property Type
|
Single Family |
|
Community Name
|
Malvern |
|
Amenities Near By
|
Park, Public Transit, Schools |
|
Parking Space Total
|
3 |
Building
|
Bathroom Total
|
3 |
|
Bedrooms Above Ground
|
3 |
|
Bedrooms Below Ground
|
1 |
|
Bedrooms Total
|
4 |
|
Basement Features
|
Apartment In Basement, Separate Entrance |
|
Basement Type
|
N/a |
|
Construction Style Attachment
|
Detached |
|
Cooling Type
|
Central Air Conditioning |
|
Exterior Finish
|
Brick, Stucco |
|
Heating Fuel
|
Natural Gas |
|
Heating Type
|
Forced Air |
|
Stories Total
|
2 |
|
Type
|
House |
Parking
Land
|
Acreage
|
No |
|
Land Amenities
|
Park, Public Transit, Schools |
|
Size Irregular
|
46 X 110 Ft |
|
Size Total Text
|
46 X 110 Ft |
Rooms
| Level |
Type |
Length |
Width |
Dimensions |
|
Second Level |
Master Bedroom |
4.27 m |
3.32 m |
4.27 m x 3.32 m |
|
Second Level |
Bedroom 2 |
3.34 m |
2.8 m |
3.34 m x 2.8 m |
|
Second Level |
Bedroom 3 |
3.23 m |
2.74 m |
3.23 m x 2.74 m |
|
Basement |
Bedroom 4 |
3.66 m |
3.05 m |
3.66 m x 3.05 m |
|
Basement |
Living Room |
6.1 m |
3.35 m |
6.1 m x 3.35 m |
|
Basement |
Laundry Room |
3.35 m |
3.96 m |
3.35 m x 3.96 m |
|
Main Level |
Kitchen |
2.28 m |
3.81 m |
2.28 m x 3.81 m |
|
Main Level |
Foyer |
1.82 m |
3.81 m |
1.82 m x 3.81 m |
|
Ground Level |
Dining Room |
3.23 m |
3.05 m |
3.23 m x 3.05 m |
|
Ground Level |
Living Room |
4.15 m |
3.84 m |
4.15 m x 3.84 m |
|
Ground Level |
Kitchen |
3.84 m |
2.93 m |
3.84 m x 2.93 m |
Utilities
|
Sewer
|
Installed |
|
Natural Gas
|
Installed |
|
Electricity
|
Installed |
|
Cable
|
Installed |
https://www.realtor.ca/PropertyDetails.aspx?PropertyId=21135529
