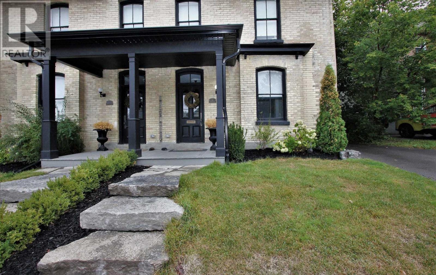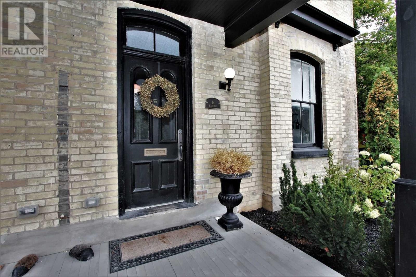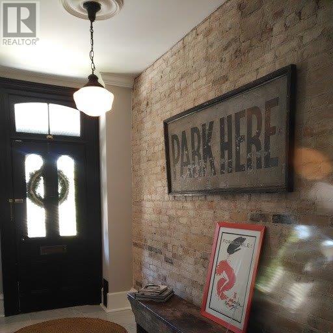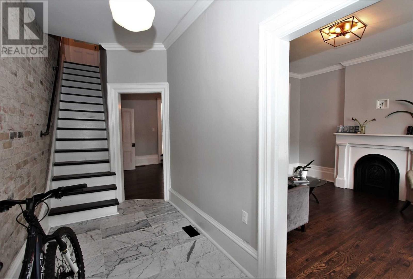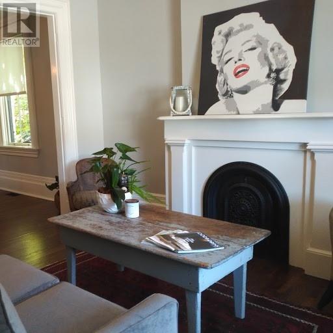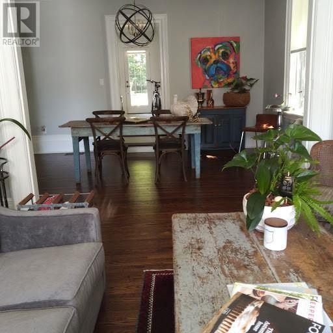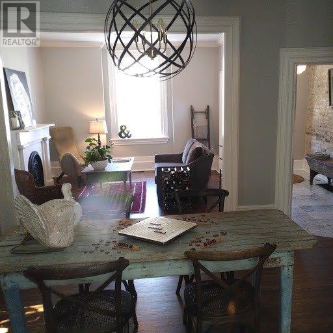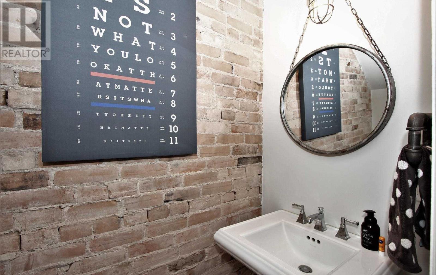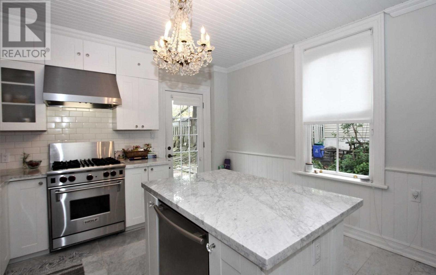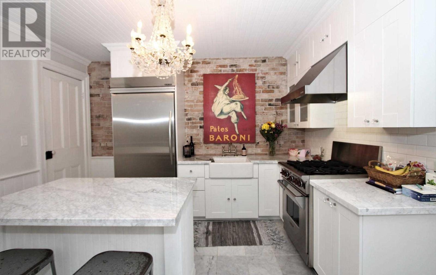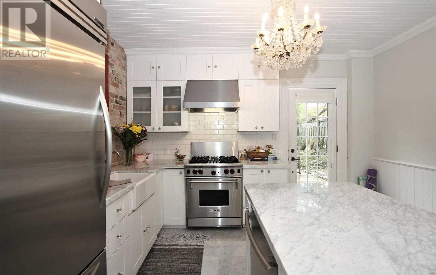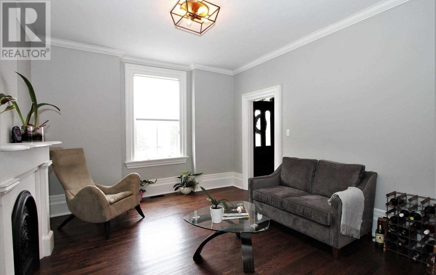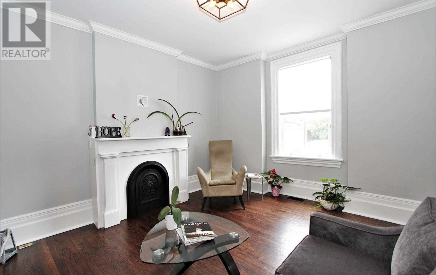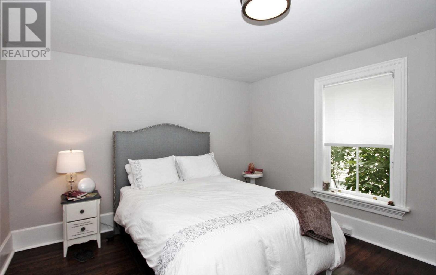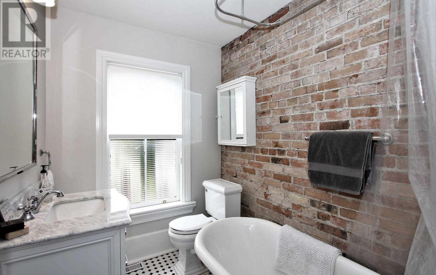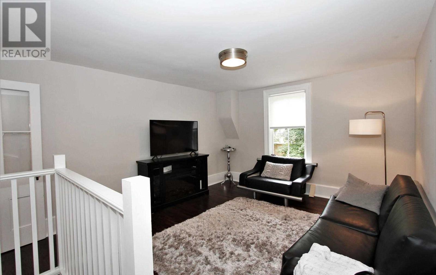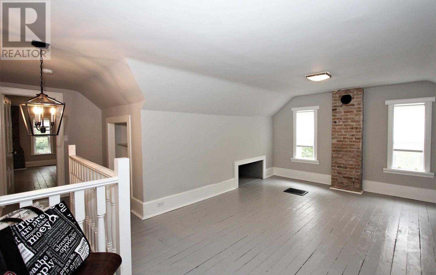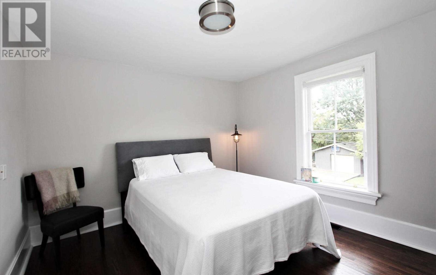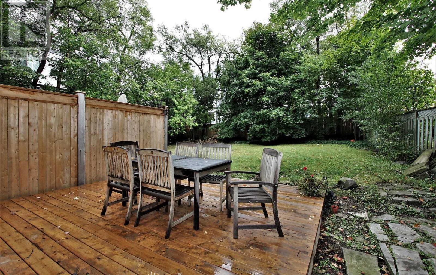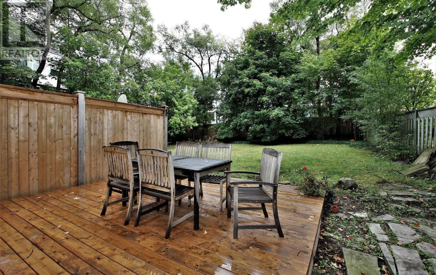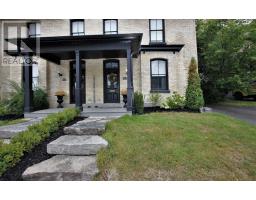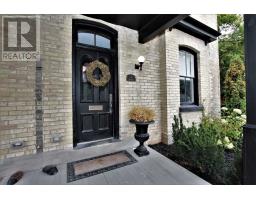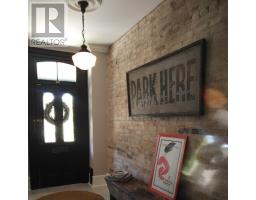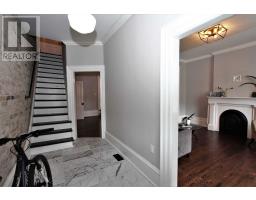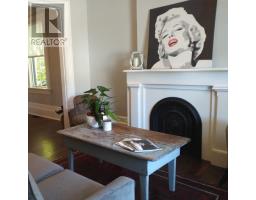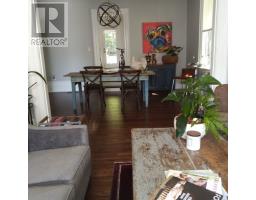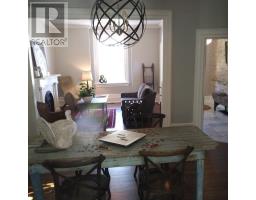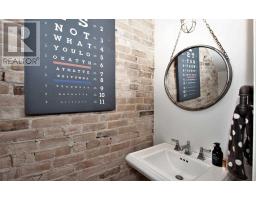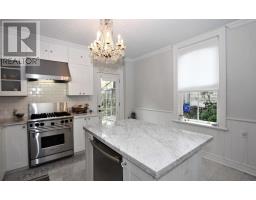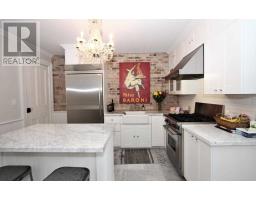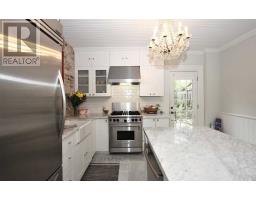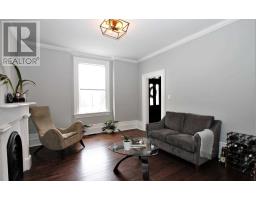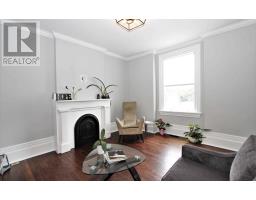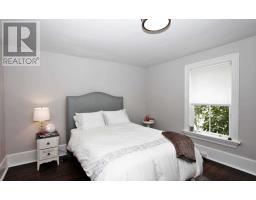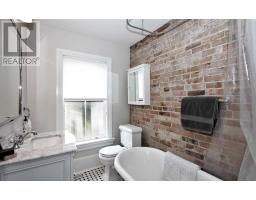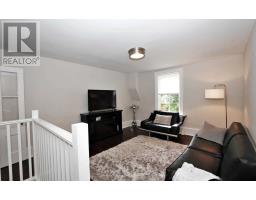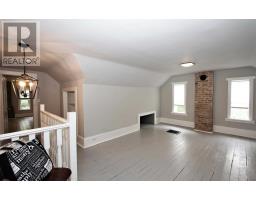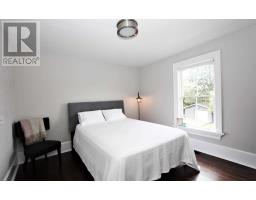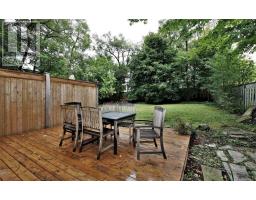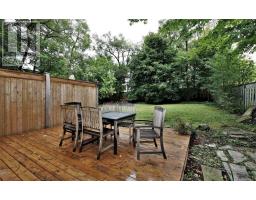4 Bedroom
2 Bathroom
Central Air Conditioning
Forced Air
$829,900
Fabulous Restored Victorian (Circa 1888) Solid Brick Semi, Reminiscent Of A New York City Brownstone, Right Here In Aurora Village! Vaulted Ceilings, Exposed Brick Walls, Massive Baseboards In Generously Sized Sun Drenched Rooms, Including A 3rd Floor Loft. Carrara Marble Floors, Kohler Sinks, Gingers Taps, Wolf Gas Range, Kitchen Aid Refrigerator & More, On A Mature Landscaped Lot, Steps To Yonge Street & Trendy Shops, Go Trains, Bus & Schools.**** EXTRAS **** Includes: Existing Appliances, Hunter Douglas Blinds, Electric Fireplace, Gas Bbq Line, Hwt, Most Elf's Except Kitchen Chandelier. This Is A Very Unique Home, Rarely Found So Wonderfully Restored, On A Very Private Lot, Across From Park. (id:25308)
Property Details
|
MLS® Number
|
N4576253 |
|
Property Type
|
Single Family |
|
Community Name
|
Aurora Village |
|
Parking Space Total
|
3 |
Building
|
Bathroom Total
|
2 |
|
Bedrooms Above Ground
|
4 |
|
Bedrooms Total
|
4 |
|
Basement Development
|
Partially Finished |
|
Basement Type
|
N/a (partially Finished) |
|
Construction Style Attachment
|
Semi-detached |
|
Cooling Type
|
Central Air Conditioning |
|
Exterior Finish
|
Brick |
|
Heating Fuel
|
Natural Gas |
|
Heating Type
|
Forced Air |
|
Stories Total
|
3 |
|
Type
|
House |
Land
|
Acreage
|
No |
|
Size Irregular
|
34.05 X 132.25 Ft ; 28.44 At Rear |
|
Size Total Text
|
34.05 X 132.25 Ft ; 28.44 At Rear |
Rooms
| Level |
Type |
Length |
Width |
Dimensions |
|
Second Level |
Master Bedroom |
4.73 m |
3.85 m |
4.73 m x 3.85 m |
|
Second Level |
Bedroom 2 |
4.34 m |
3.75 m |
4.34 m x 3.75 m |
|
Second Level |
Bedroom 3 |
3.76 m |
3.45 m |
3.76 m x 3.45 m |
|
Third Level |
Bedroom 4 |
4.67 m |
2.72 m |
4.67 m x 2.72 m |
|
Third Level |
Family Room |
5.72 m |
3.87 m |
5.72 m x 3.87 m |
|
Main Level |
Kitchen |
3.9 m |
3.8 m |
3.9 m x 3.8 m |
|
Main Level |
Living Room |
4.1 m |
3.78 m |
4.1 m x 3.78 m |
|
Main Level |
Dining Room |
4.6 m |
4 m |
4.6 m x 4 m |
https://www.realtor.ca/PropertyDetails.aspx?PropertyId=21135587
