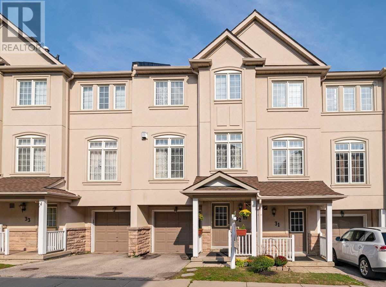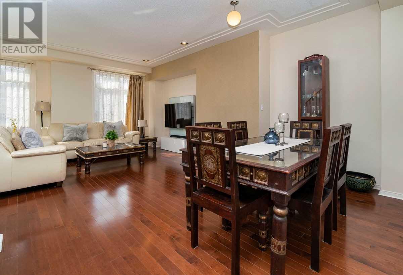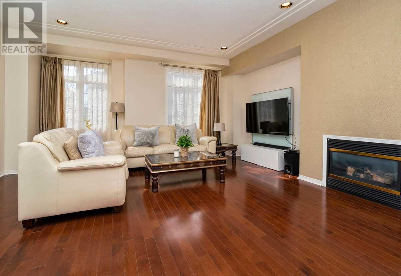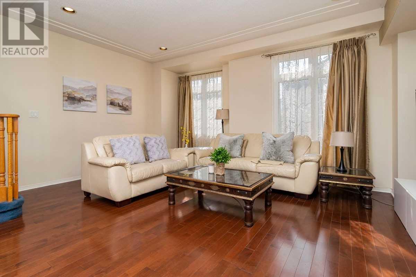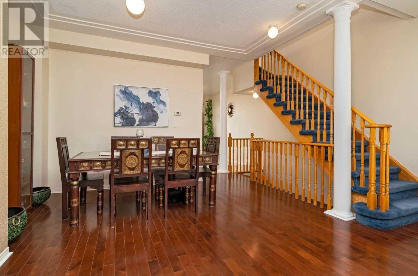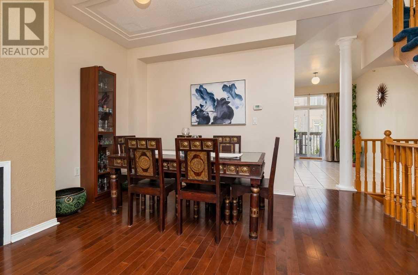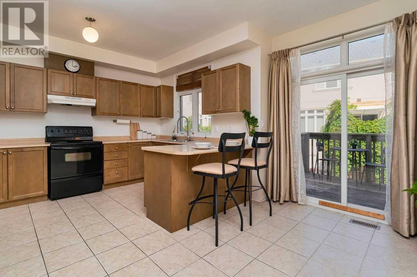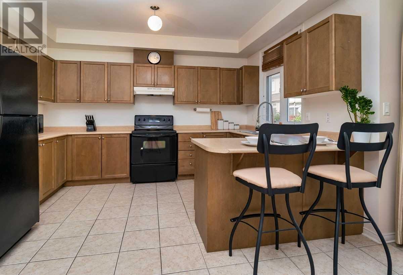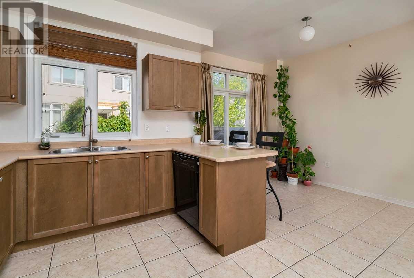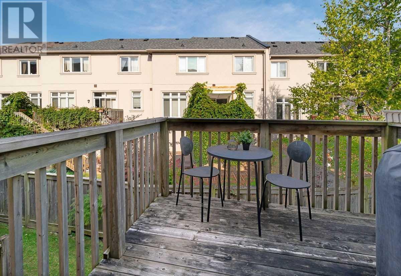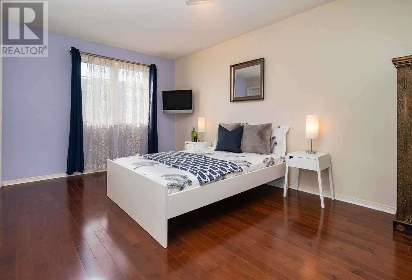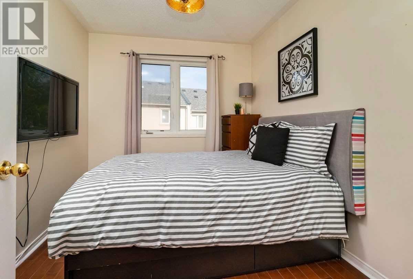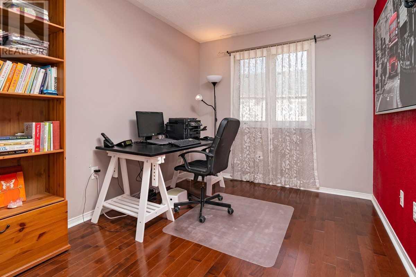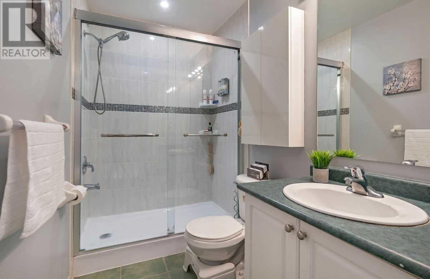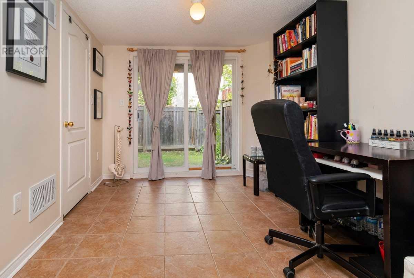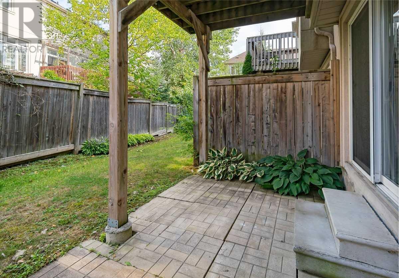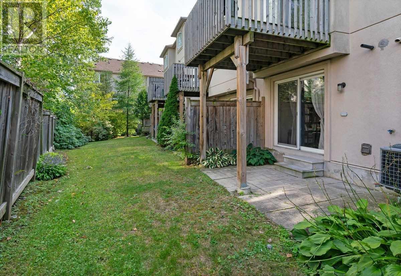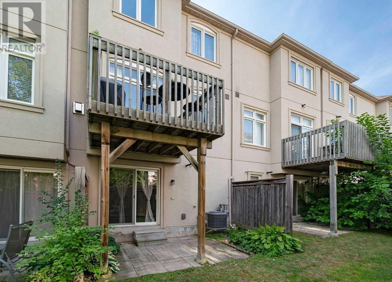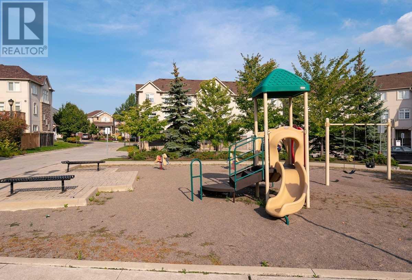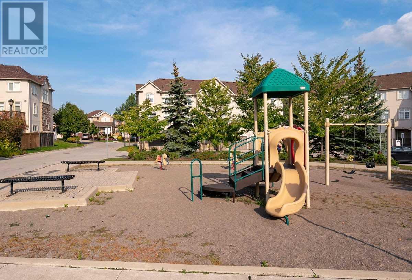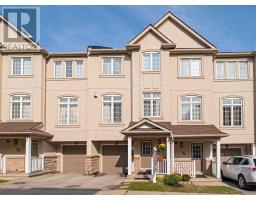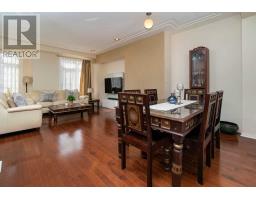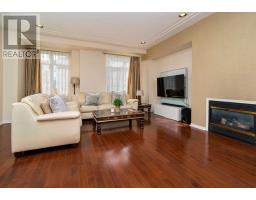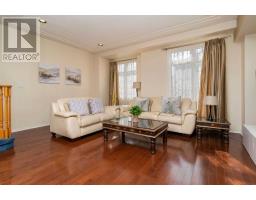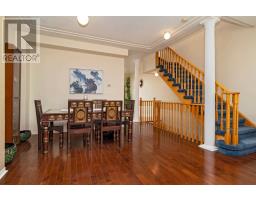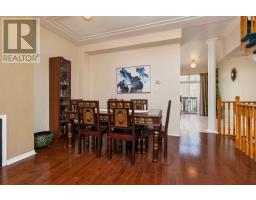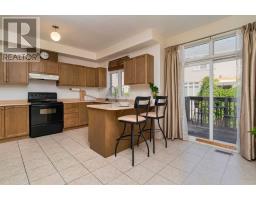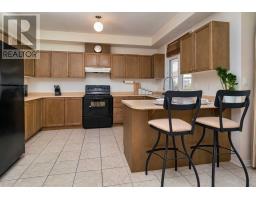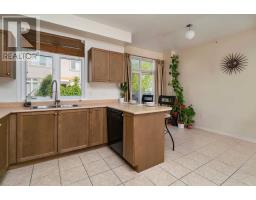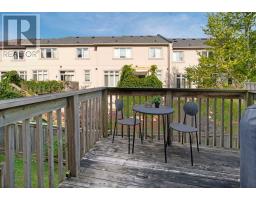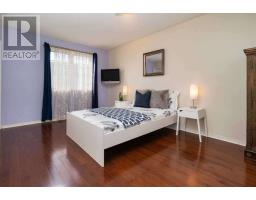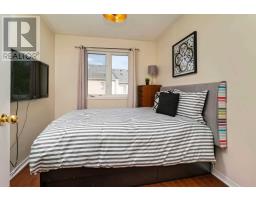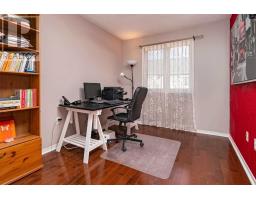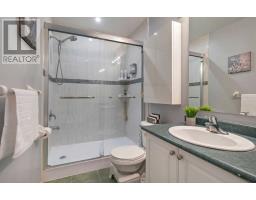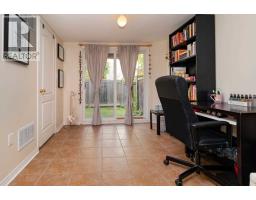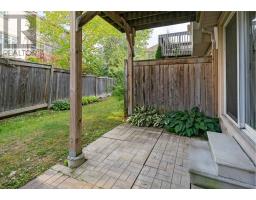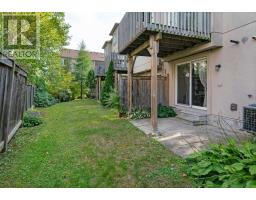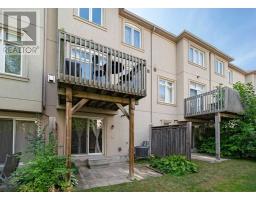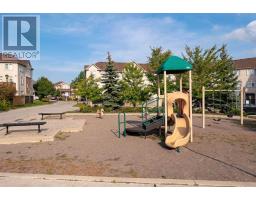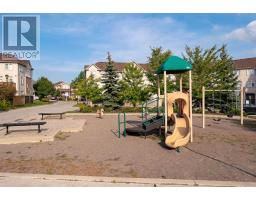#32 -10 Post Oak Dr Richmond Hill, Ontario L4E 4H7
3 Bedroom
3 Bathroom
Fireplace
Central Air Conditioning
Forced Air
$739,900Maintenance,
$285 Monthly
Maintenance,
$285 MonthlyFabulous Executive Townhouse At Yonge & 19th. Superior Quiet Court Location W/ 3 Levels Above Grade. Huge Eat-In Kitchen W/ Walkout To Deck. Main Flr 9' Ceilings. Bright Open Concept Living/Dining W/ Hardwood, Pot Lights, Fireplace & Coffered Ceiling. Hardwood In All 3 Bedrooms & Upper Hall. Updated Main Bath. Move Right In & Enjoy! Walk To Reputable Schools, Yonge St., Transit, Parks & Shopping. Easy Access To Hwy 404.**** EXTRAS **** Fridge, Stove, B/I Dw, Washer, Dryer, All Elfs, All Window Covs, Gdo & 1 Remote, Central Air, Hwy (Rental). Exclude: 3 Tv's & Tv Mounts, Den Bookshelves, Master & 2nd Br Cupboards. (id:25308)
Property Details
| MLS® Number | N4576289 |
| Property Type | Single Family |
| Community Name | Jefferson |
| Parking Space Total | 2 |
Building
| Bathroom Total | 3 |
| Bedrooms Above Ground | 3 |
| Bedrooms Total | 3 |
| Basement Development | Finished |
| Basement Features | Walk Out |
| Basement Type | N/a (finished) |
| Cooling Type | Central Air Conditioning |
| Exterior Finish | Stucco |
| Fireplace Present | Yes |
| Heating Fuel | Natural Gas |
| Heating Type | Forced Air |
| Stories Total | 3 |
| Type | Row / Townhouse |
Parking
| Garage |
Land
| Acreage | No |
Rooms
| Level | Type | Length | Width | Dimensions |
|---|---|---|---|---|
| Main Level | Living Room | 6.2 m | 4.7 m | 6.2 m x 4.7 m |
| Main Level | Dining Room | 6.2 m | 4.7 m | 6.2 m x 4.7 m |
| Main Level | Kitchen | 4 m | 3.05 m | 4 m x 3.05 m |
| Main Level | Eating Area | 4 m | 2.14 m | 4 m x 2.14 m |
| Upper Level | Master Bedroom | 4.7 m | 3 m | 4.7 m x 3 m |
| Upper Level | Bedroom 2 | 3.35 m | 2.5 m | 3.35 m x 2.5 m |
| Upper Level | Bedroom 3 | 3.06 m | 2.48 m | 3.06 m x 2.48 m |
| Ground Level | Den | 3.45 m | 2.6 m | 3.45 m x 2.6 m |
https://www.realtor.ca/PropertyDetails.aspx?PropertyId=21135590
Interested?
Contact us for more information
