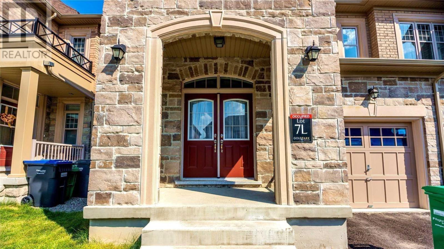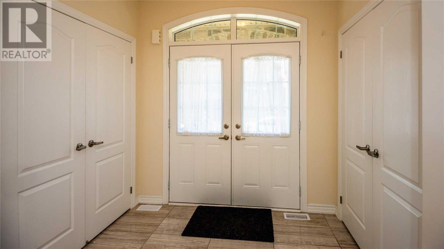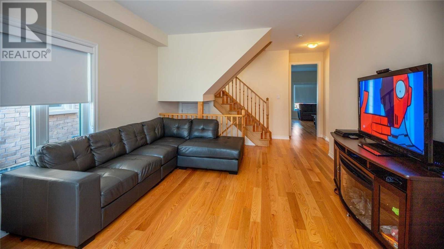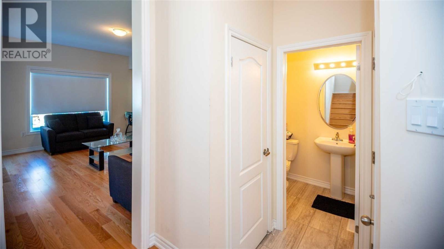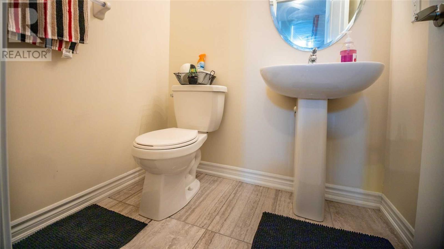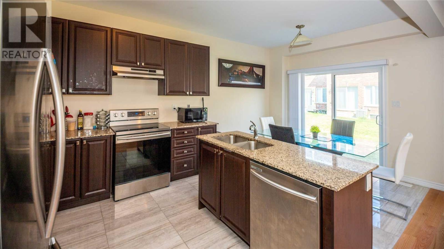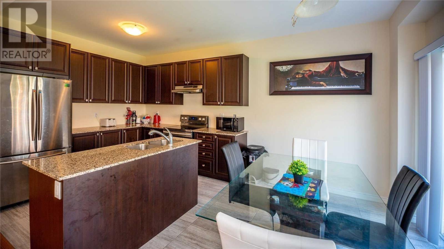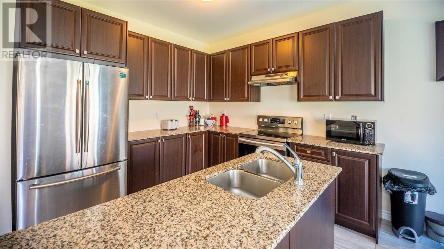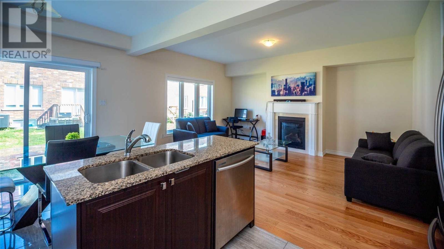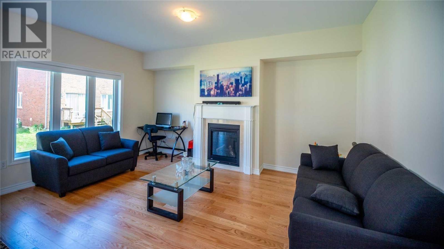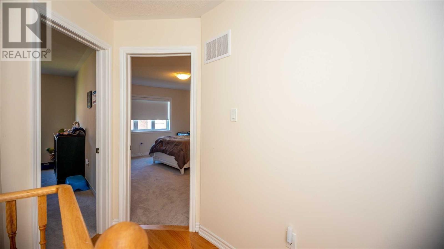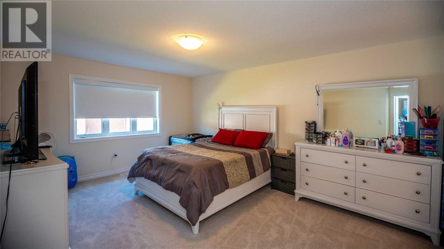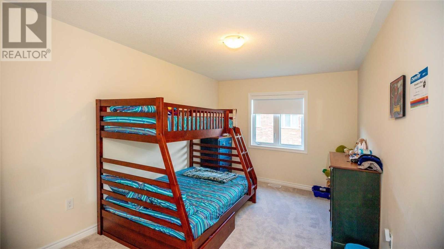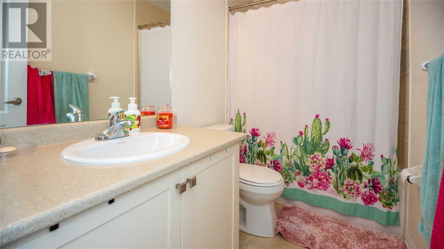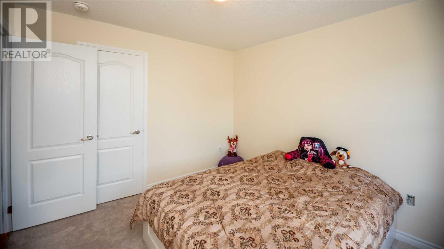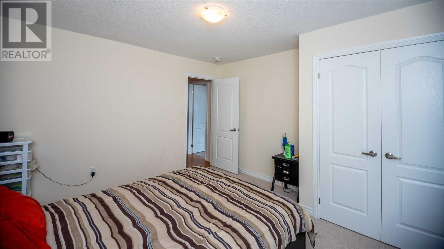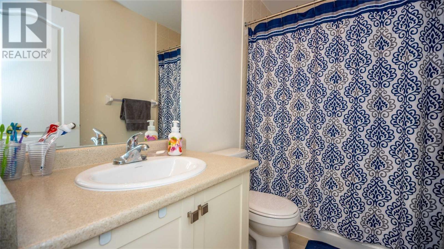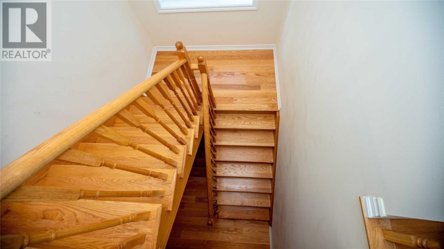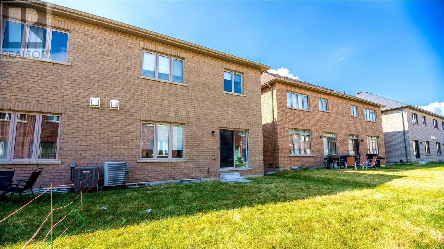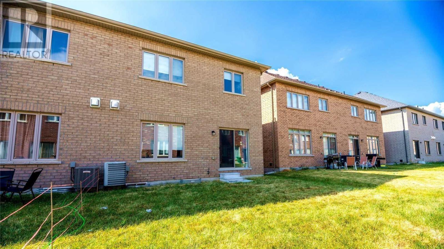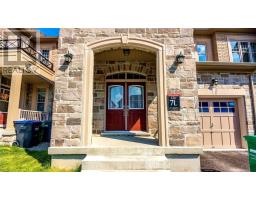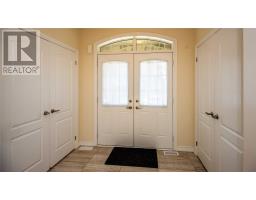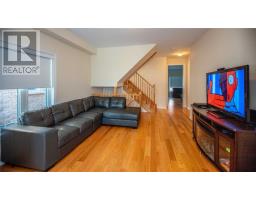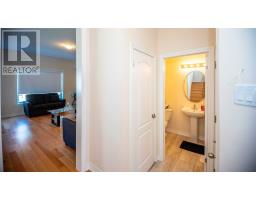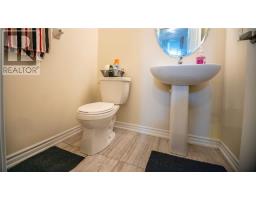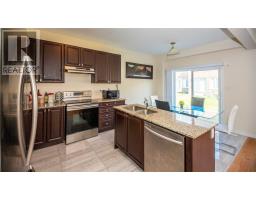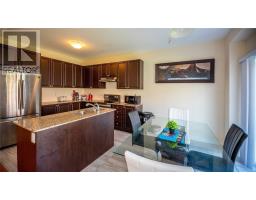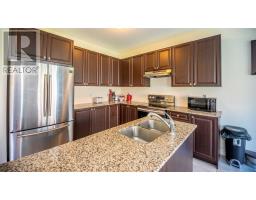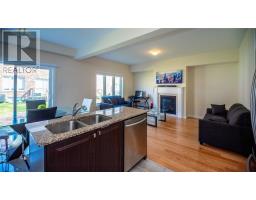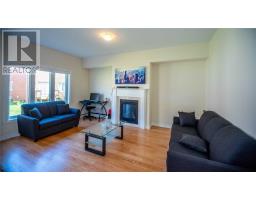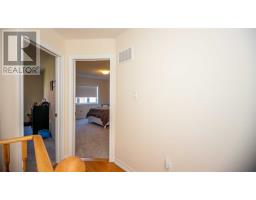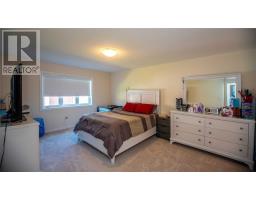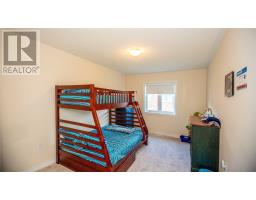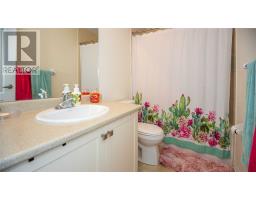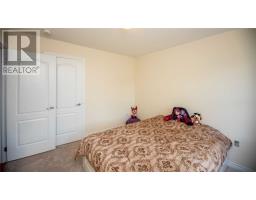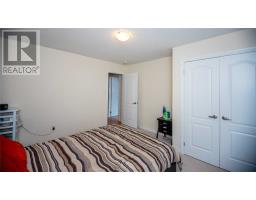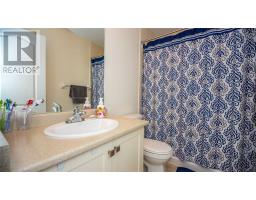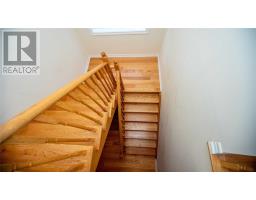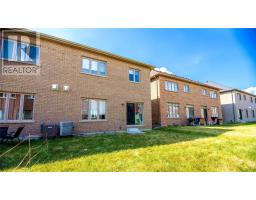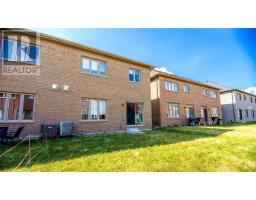24 Dolobram Tr Brampton, Ontario L7A 4Y2
4 Bedroom
3 Bathroom
Fireplace
Central Air Conditioning
Forced Air
$785,800
Very Beautiful 4 Bedroom And 3 Washrooms, Semi-Detached With Double Door Entry. Hardwood In Hallway And Main Floor, No Sidewalk In Front Of The House. All Rooms Are Good Size. Close To All Hwys, School And Transit.**** EXTRAS **** S/S Fridge, S/S Stove, Dishwasher And Dryer And Cac And All Electric Light Fixtures (id:25308)
Property Details
| MLS® Number | W4576143 |
| Property Type | Single Family |
| Community Name | Northwest Brampton |
| Parking Space Total | 2 |
Building
| Bathroom Total | 3 |
| Bedrooms Above Ground | 4 |
| Bedrooms Total | 4 |
| Basement Type | Full |
| Construction Style Attachment | Semi-detached |
| Cooling Type | Central Air Conditioning |
| Exterior Finish | Brick, Stone |
| Fireplace Present | Yes |
| Heating Fuel | Natural Gas |
| Heating Type | Forced Air |
| Stories Total | 2 |
| Type | House |
Parking
| Garage |
Land
| Acreage | No |
| Size Irregular | 28.55 X 88.55 Ft |
| Size Total Text | 28.55 X 88.55 Ft |
Rooms
| Level | Type | Length | Width | Dimensions |
|---|---|---|---|---|
| Second Level | Master Bedroom | 5.5 m | 4.15 m | 5.5 m x 4.15 m |
| Second Level | Bedroom 2 | 4.25 m | 3.26 m | 4.25 m x 3.26 m |
| Second Level | Bedroom 3 | 3.68 m | 3.25 m | 3.68 m x 3.25 m |
| Second Level | Bedroom 4 | 4.25 m | 3.25 m | 4.25 m x 3.25 m |
| Main Level | Living Room | 3.65 m | 3.62 m | 3.65 m x 3.62 m |
| Main Level | Family Room | 4.87 m | 3.95 m | 4.87 m x 3.95 m |
| Main Level | Kitchen | 3.07 m | 3.05 m | 3.07 m x 3.05 m |
| Main Level | Eating Area | 3.07 m | 2.5 m | 3.07 m x 2.5 m |
https://www.realtor.ca/PropertyDetails.aspx?PropertyId=21135745
Interested?
Contact us for more information
