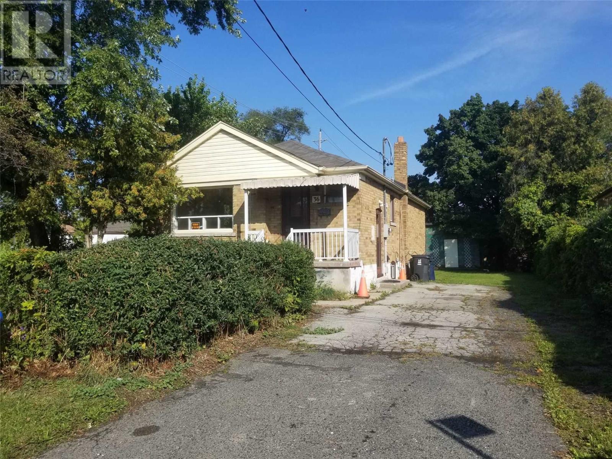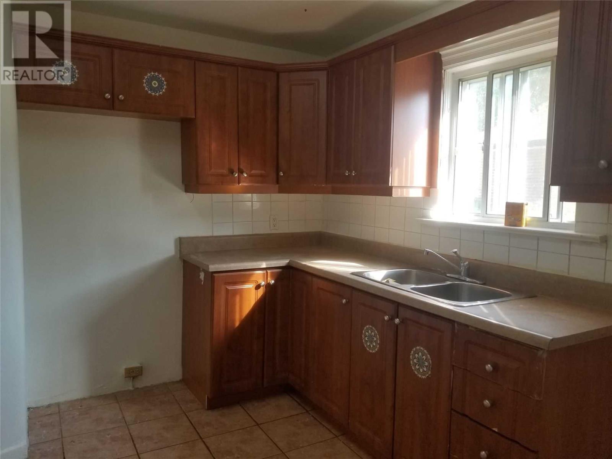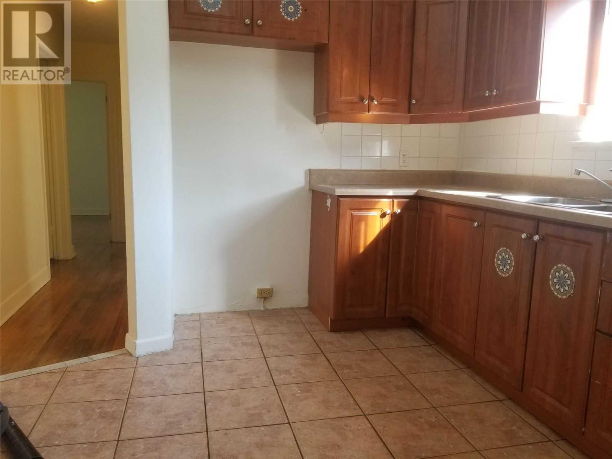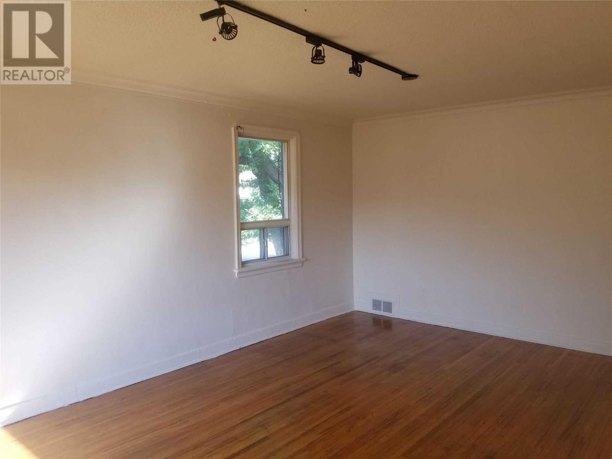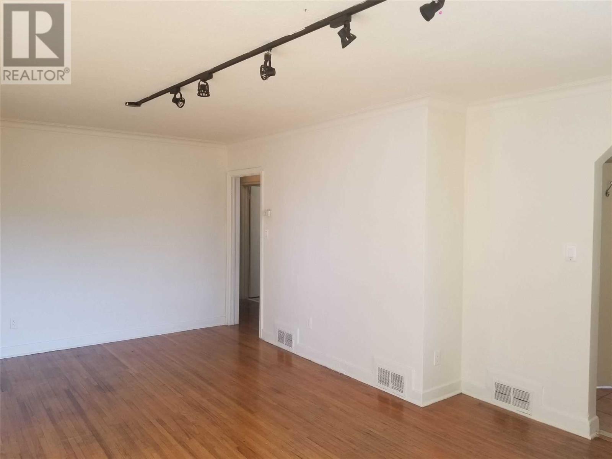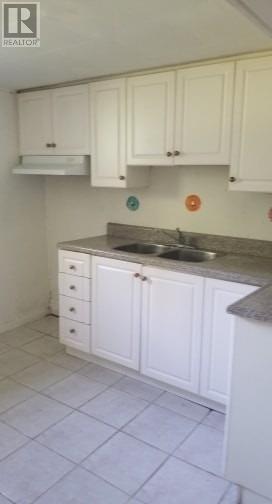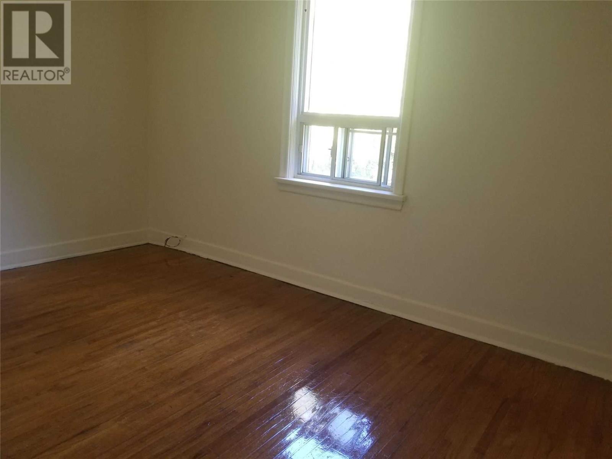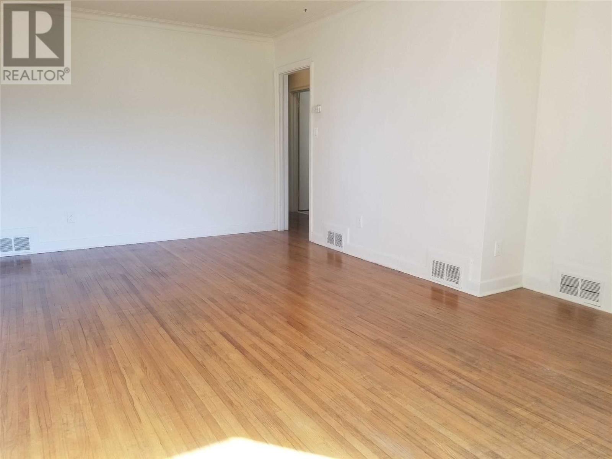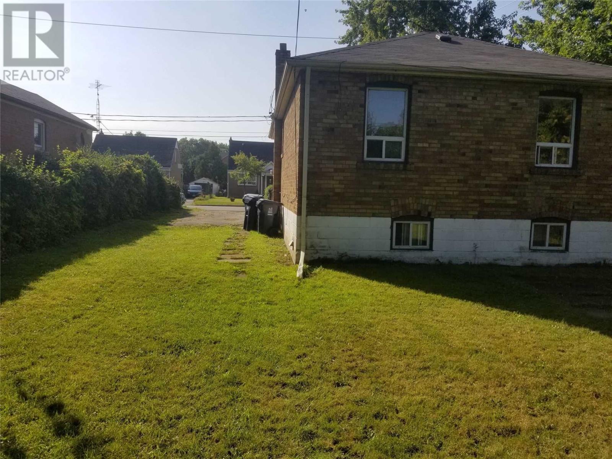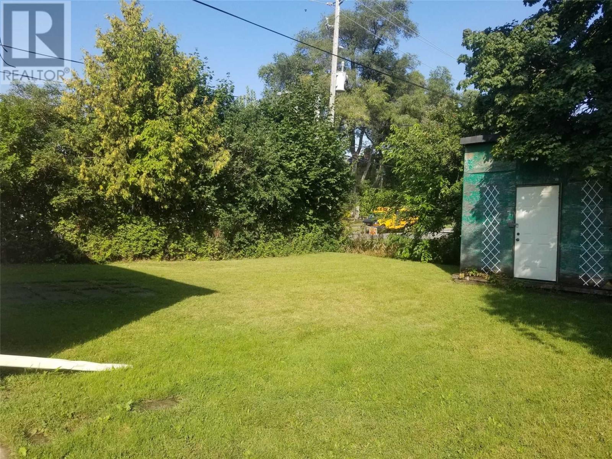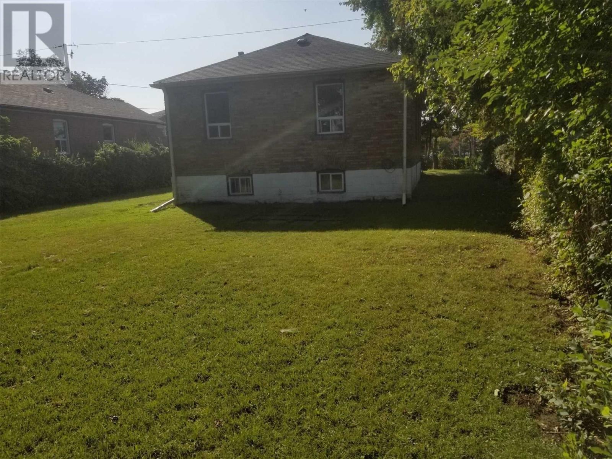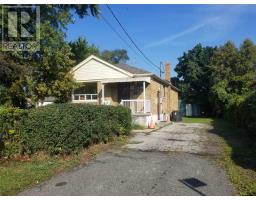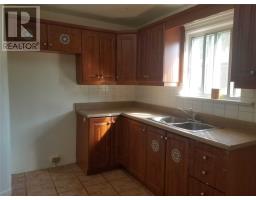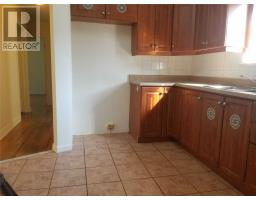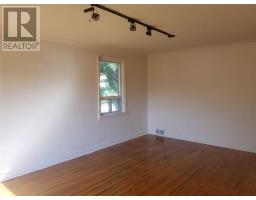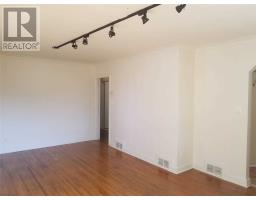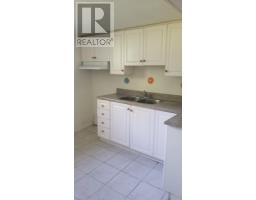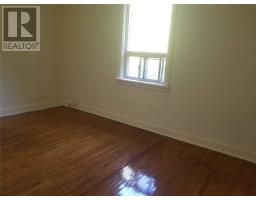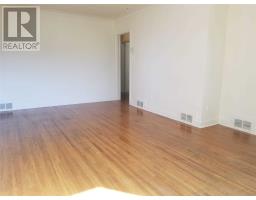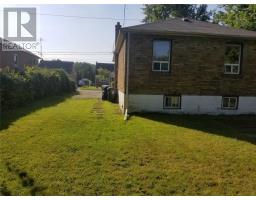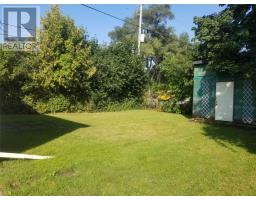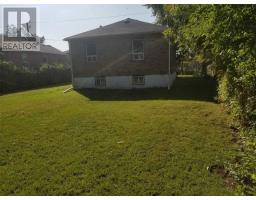36 Melody Rd Toronto, Ontario M9M 1C7
5 Bedroom
2 Bathroom
Bungalow
Forced Air
$849,900
Excellent Property For Live In Or Rent Or Build Your New Dream Home Corner Lot, Move In Condition. Many New Custom Built Homes In The Area. Main Floor 3 Large Bedrooms W/ Closets And An Open Concept Dining/Living Fully Finished Bsmt With Separate Entrance. Close To Ttc, Highways, Schools, Crossroads Shopping Centre.**** EXTRAS **** Newer Furnace, New Roof And Insulation Newer 200 Amps Electrical Box. Large South Facing Corner Lot. Some Sprinklers In The Basement. (id:25308)
Property Details
| MLS® Number | W4576469 |
| Property Type | Single Family |
| Community Name | Humberlea-Pelmo Park W5 |
| Amenities Near By | Park, Public Transit, Schools |
| Features | Ravine |
| Parking Space Total | 4 |
Building
| Bathroom Total | 2 |
| Bedrooms Above Ground | 3 |
| Bedrooms Below Ground | 2 |
| Bedrooms Total | 5 |
| Architectural Style | Bungalow |
| Basement Development | Finished |
| Basement Features | Walk Out |
| Basement Type | N/a (finished) |
| Construction Style Attachment | Detached |
| Exterior Finish | Brick |
| Heating Fuel | Natural Gas |
| Heating Type | Forced Air |
| Stories Total | 1 |
| Type | House |
Land
| Acreage | No |
| Land Amenities | Park, Public Transit, Schools |
| Size Irregular | 50 X 120 Ft |
| Size Total Text | 50 X 120 Ft |
Rooms
| Level | Type | Length | Width | Dimensions |
|---|---|---|---|---|
| Basement | Kitchen | 3.1 m | 3.5 m | 3.1 m x 3.5 m |
| Basement | Living Room | 3.25 m | 3.12 m | 3.25 m x 3.12 m |
| Basement | Bedroom | 3.1 m | 3.3 m | 3.1 m x 3.3 m |
| Basement | Bedroom | 2.8 m | 2.95 m | 2.8 m x 2.95 m |
| Main Level | Kitchen | 3.2 m | 3.34 m | 3.2 m x 3.34 m |
| Main Level | Dining Room | 2.85 m | 3.35 m | 2.85 m x 3.35 m |
| Main Level | Living Room | 3.65 m | 4.1 m | 3.65 m x 4.1 m |
| Main Level | Master Bedroom | 3.2 m | 3.8 m | 3.2 m x 3.8 m |
| Main Level | Bedroom | 2.75 m | 3.3 m | 2.75 m x 3.3 m |
| Main Level | Bedroom | 2.9 m | 3.15 m | 2.9 m x 3.15 m |
https://www.realtor.ca/PropertyDetails.aspx?PropertyId=21135835
Interested?
Contact us for more information
