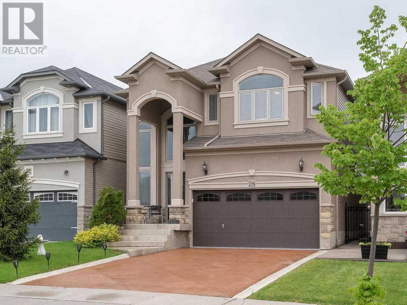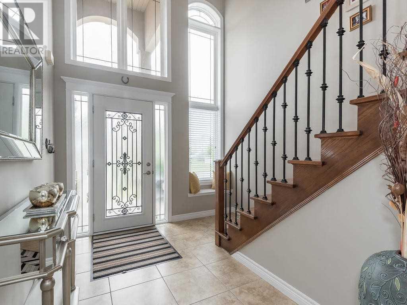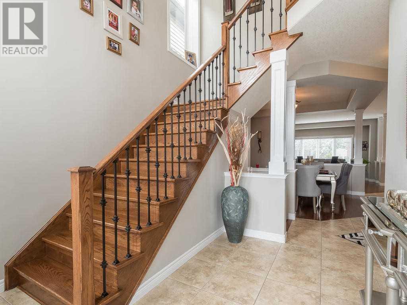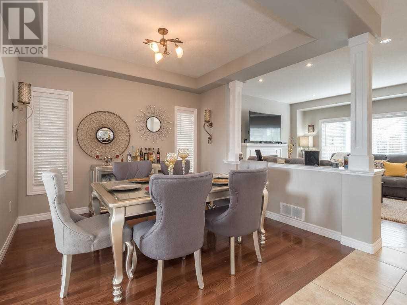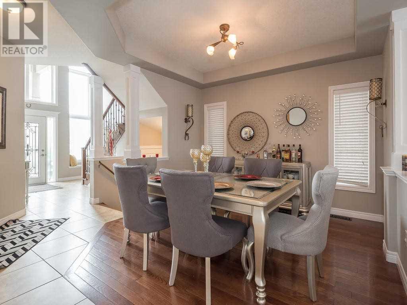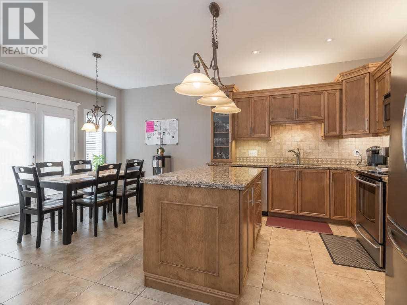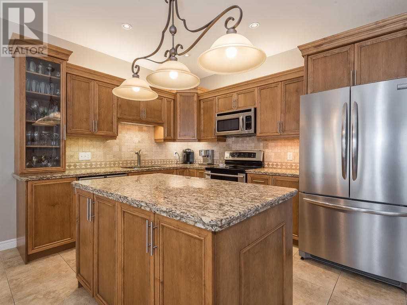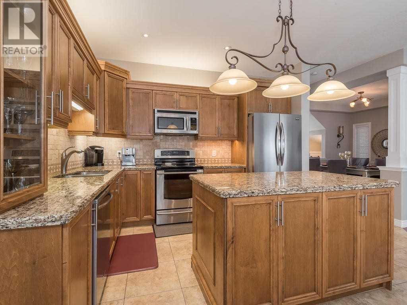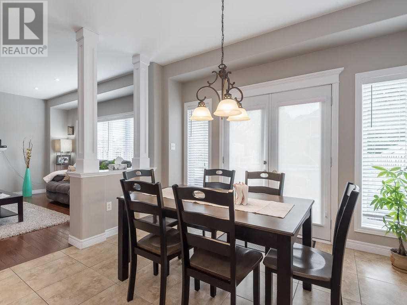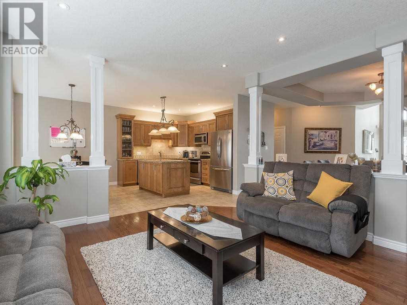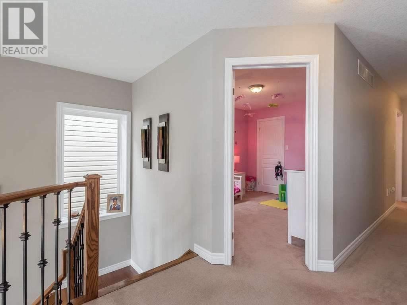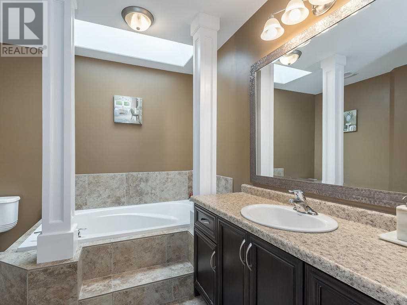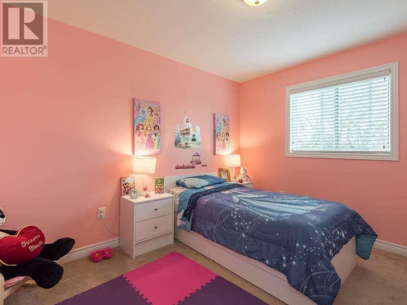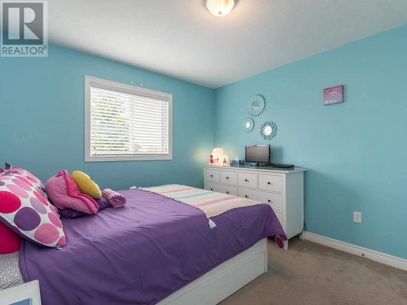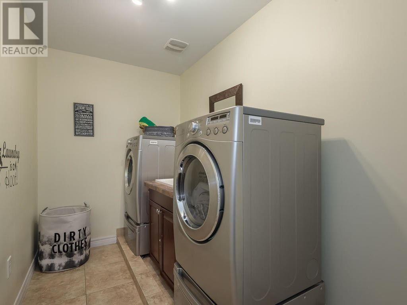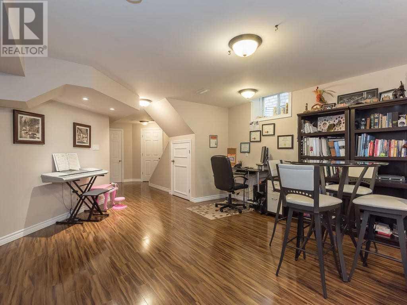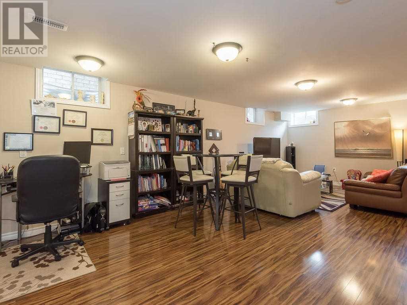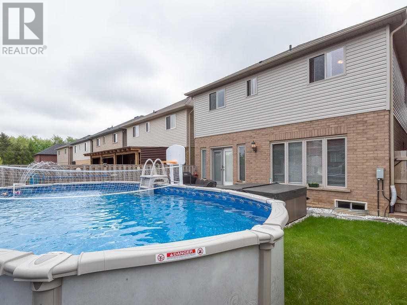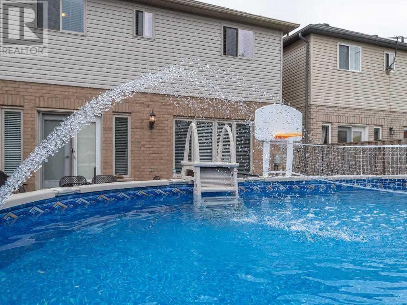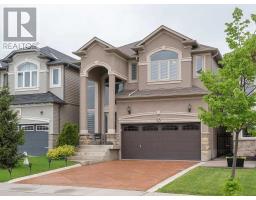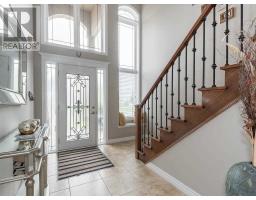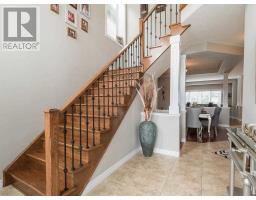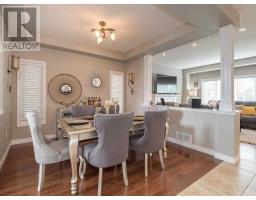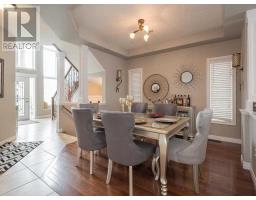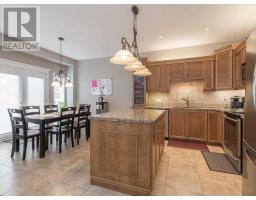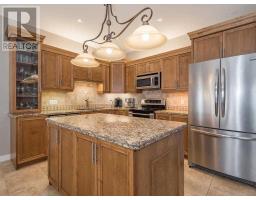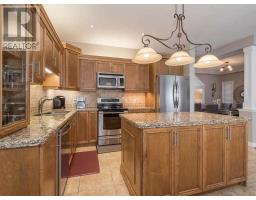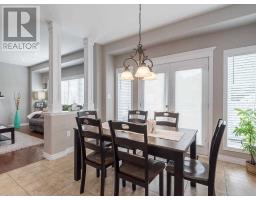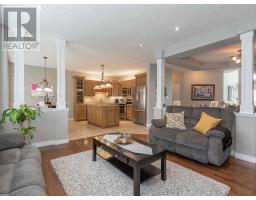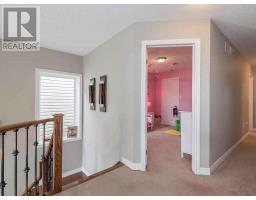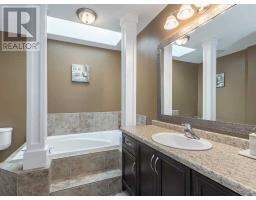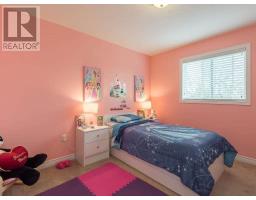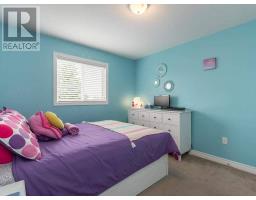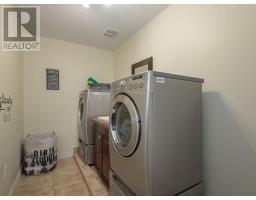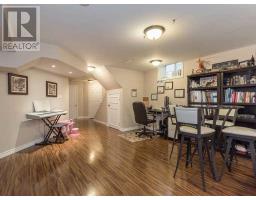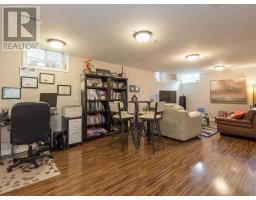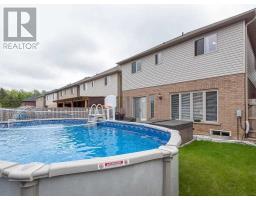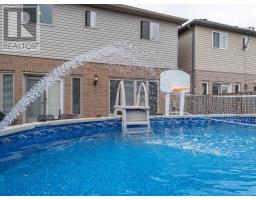28 San Felice Lane Hamilton, Ontario L9B 0B5
4 Bedroom
4 Bathroom
Fireplace
Above Ground Pool
Central Air Conditioning
Forced Air
$799,000
Stunning !!! (2235 Sqft) Perfectly Finished 4 Bdr. House With Grand Foyer, 17 Ft.Ceilings. Oak Hardwood Floors & Stairs W/Iron Rod Spindles. Maple Kitchen W/Center Island/ Granite/. Open Concept On Main Floor. Sep. Dining Rm W-Coffered Ceiling. Fin. Basement With 3 Pc Bath. And Hook Up For Kitchen Or Wet Bar. Large Patio With Hot Tub (2018) And Above Ground Salt Water Pool With New Liner, Heated By Solar Panel. Bdr Lvl Laundry.**** EXTRAS **** Ss Fridge, Stove, B/I Dishwasher, B/Microwave, Washer & Dryer. Hot Tub, Swiming Pool, Shed, All Window Coverings And Elf's.The Owner Is Willing To Remove Above Ground Pool. (id:25308)
Property Details
| MLS® Number | X4576129 |
| Property Type | Single Family |
| Neigbourhood | Ryckmans |
| Community Name | Ryckmans |
| Parking Space Total | 4 |
| Pool Type | Above Ground Pool |
Building
| Bathroom Total | 4 |
| Bedrooms Above Ground | 4 |
| Bedrooms Total | 4 |
| Basement Development | Finished |
| Basement Type | N/a (finished) |
| Construction Style Attachment | Detached |
| Cooling Type | Central Air Conditioning |
| Exterior Finish | Stone, Stucco |
| Fireplace Present | Yes |
| Heating Fuel | Natural Gas |
| Heating Type | Forced Air |
| Stories Total | 2 |
| Type | House |
Parking
| Garage |
Land
| Acreage | No |
| Size Irregular | 32.81 X 115 Ft ; ((( Virtual Tour ))) |
| Size Total Text | 32.81 X 115 Ft ; ((( Virtual Tour ))) |
Rooms
| Level | Type | Length | Width | Dimensions |
|---|---|---|---|---|
| Second Level | Master Bedroom | 5.18 m | 4.63 m | 5.18 m x 4.63 m |
| Second Level | Bedroom 2 | 3.11 m | 3.08 m | 3.11 m x 3.08 m |
| Second Level | Bedroom 3 | 3.3 m | 3.78 m | 3.3 m x 3.78 m |
| Second Level | Bedroom 4 | 3.2 m | 3.51 m | 3.2 m x 3.51 m |
| Basement | Family Room | 4.42 m | 9.75 m | 4.42 m x 9.75 m |
| Basement | Bedroom | 3.96 m | 4.08 m | 3.96 m x 4.08 m |
| Main Level | Living Room | 4.66 m | 4.42 m | 4.66 m x 4.42 m |
| Main Level | Dining Room | 3.51 m | 3.51 m | 3.51 m x 3.51 m |
| Main Level | Kitchen | 3.75 m | 3 m | 3.75 m x 3 m |
| Main Level | Eating Area | 3.75 m | 3.08 m | 3.75 m x 3.08 m |
| Main Level | Foyer | 3.08 m | 3.05 m | 3.08 m x 3.05 m |
https://www.realtor.ca/PropertyDetails.aspx?PropertyId=21135879
Interested?
Contact us for more information
