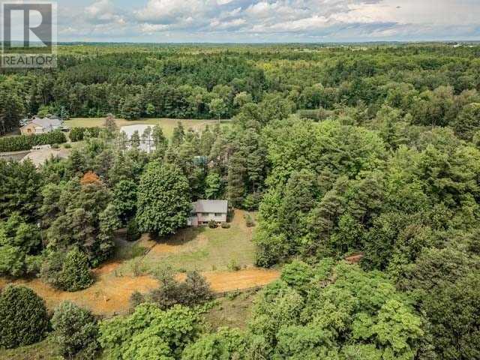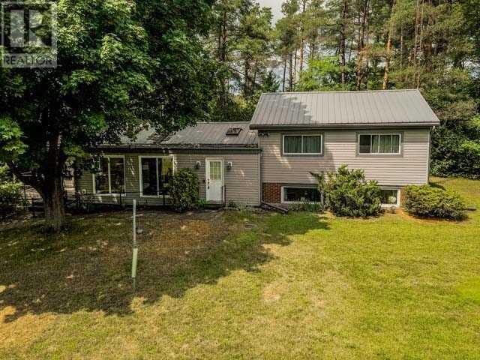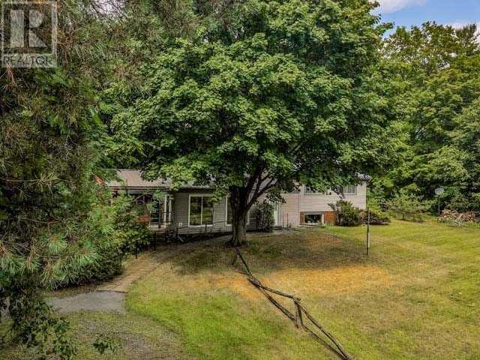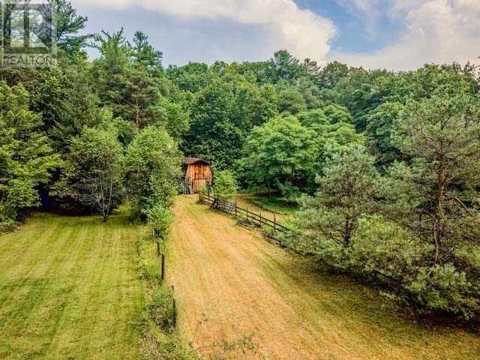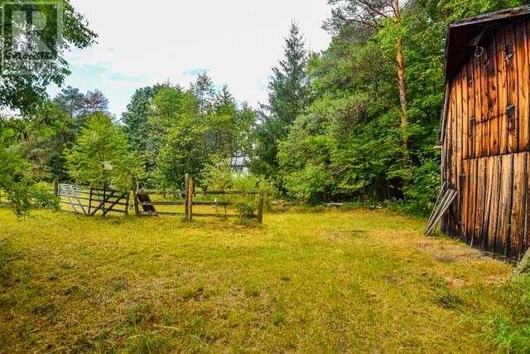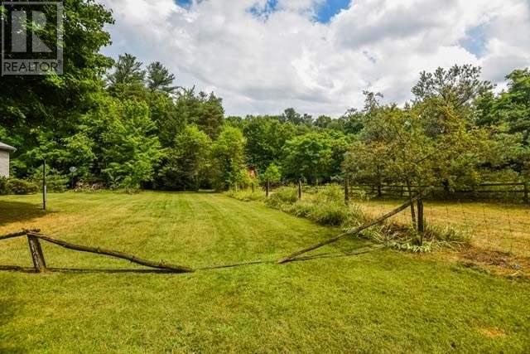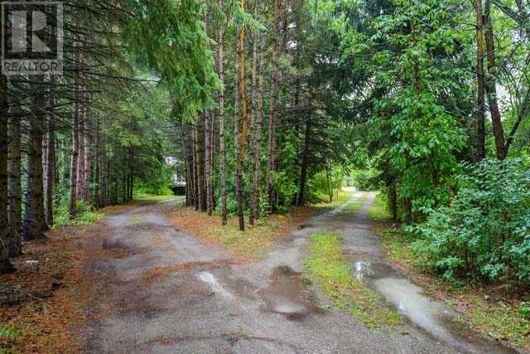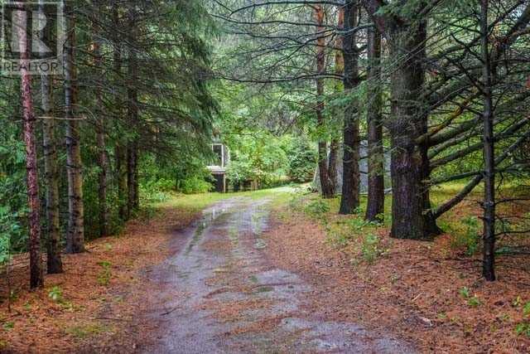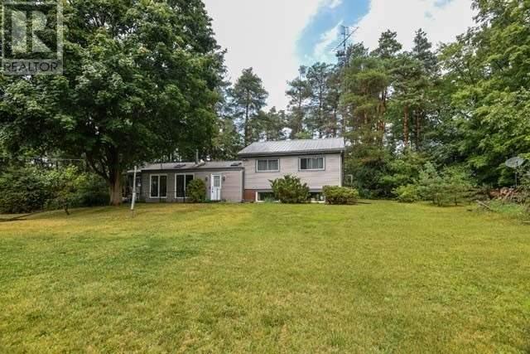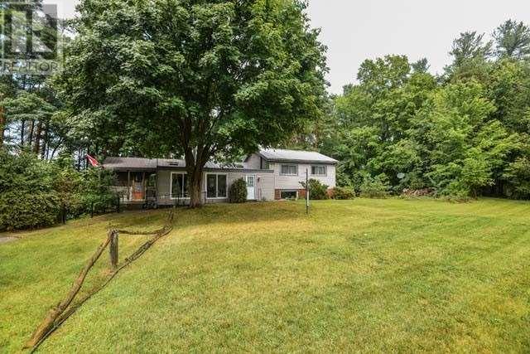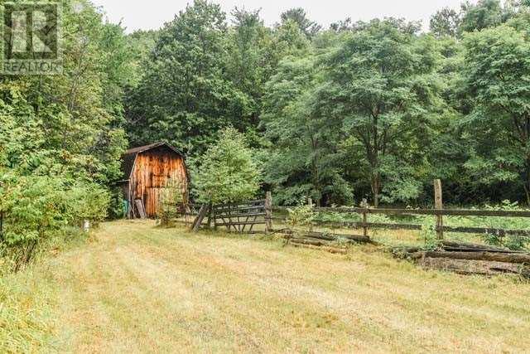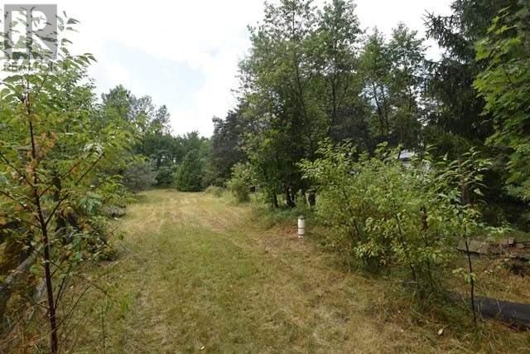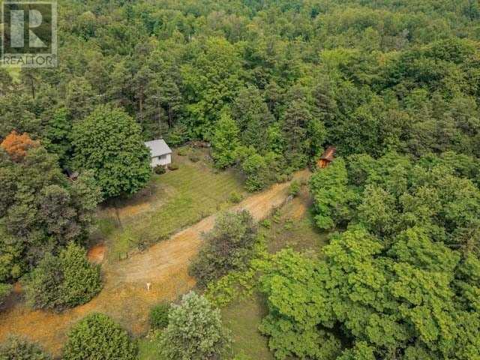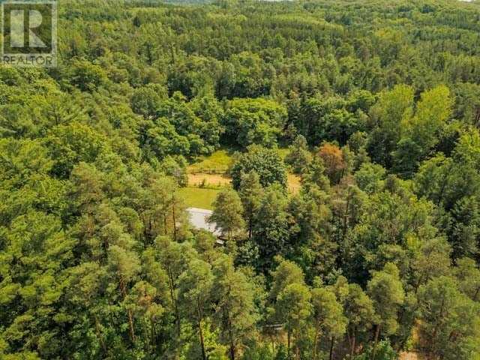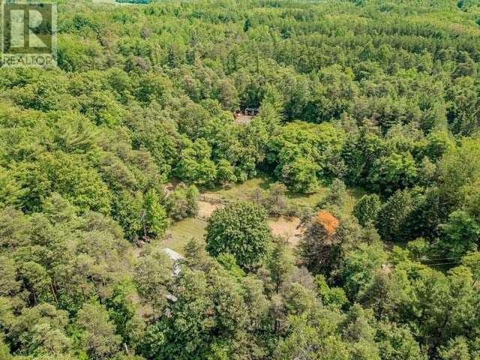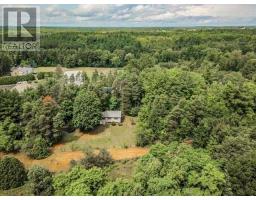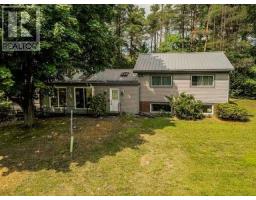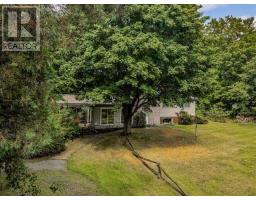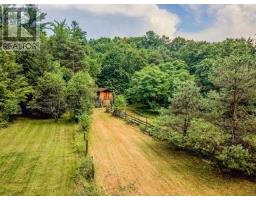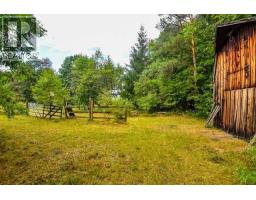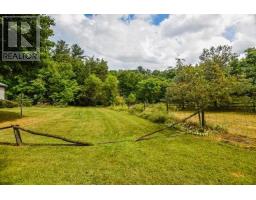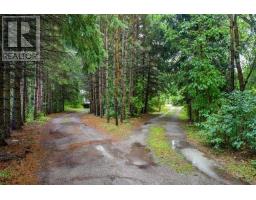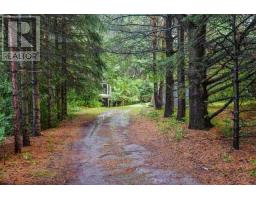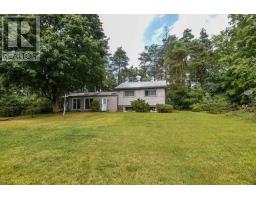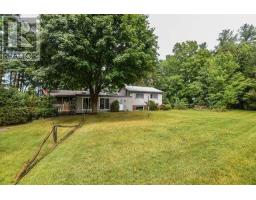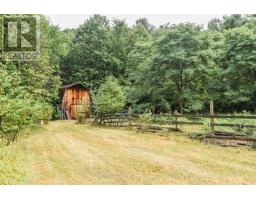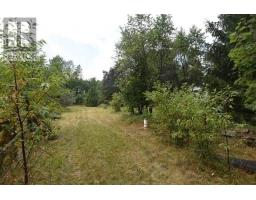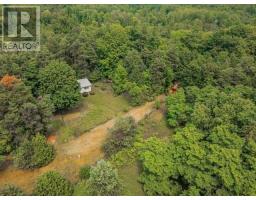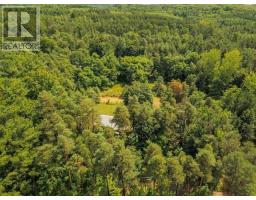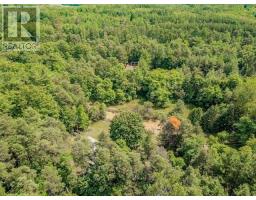3 Bedroom
2 Bathroom
Fireplace
Central Air Conditioning
Forced Air
Acreage
$850,000
Attention Renovators! Picturesque Ten Acre Treed Oasis In East Gwillimbury! Listen To The Rain On The Steel Roof Or Enjoy Your Morning Coffee In The Sunroom Or On Screened Porch, Surrounded By Nature. Renovate This 4 Level, 3 Bedroom, Sidesplit That Is Nestled In The Woods, But Close To Newmarket. A Small Barn And Stream Running Through The Property Exemplify Country Living With All Amenities Nearby. Don't Miss Out, Make This Your Dream Home Today!**** EXTRAS **** Incl: Cooktop, B/I Oven, B/I Dishwasher, Fridge, Washer, Dryer, Hwt (O), Furnace (O), A/C (O), Gas Generator (O). Upgrades: Washer/Dryer (18), 2 Thermal Windows (18), Dishwasher (17), Septic Bed(17), Drilled Well & Old Well Decommission(17) (id:25308)
Property Details
|
MLS® Number
|
N4576454 |
|
Property Type
|
Single Family |
|
Community Name
|
Sharon |
|
Features
|
Wooded Area |
|
Parking Space Total
|
5 |
Building
|
Bathroom Total
|
2 |
|
Bedrooms Above Ground
|
3 |
|
Bedrooms Total
|
3 |
|
Basement Development
|
Partially Finished |
|
Basement Type
|
N/a (partially Finished) |
|
Construction Style Attachment
|
Detached |
|
Construction Style Split Level
|
Sidesplit |
|
Cooling Type
|
Central Air Conditioning |
|
Exterior Finish
|
Vinyl |
|
Fireplace Present
|
Yes |
|
Heating Fuel
|
Oil |
|
Heating Type
|
Forced Air |
|
Type
|
House |
Parking
Land
|
Acreage
|
Yes |
|
Size Irregular
|
264.14 X 1665 Ft |
|
Size Total Text
|
264.14 X 1665 Ft|10 - 24.99 Acres |
|
Surface Water
|
River/stream |
Rooms
| Level |
Type |
Length |
Width |
Dimensions |
|
Lower Level |
Family Room |
3.65 m |
6.52 m |
3.65 m x 6.52 m |
|
Lower Level |
Office |
2.89 m |
2.7 m |
2.89 m x 2.7 m |
|
Main Level |
Kitchen |
5.15 m |
5.25 m |
5.15 m x 5.25 m |
|
Main Level |
Living Room |
5.05 m |
3.57 m |
5.05 m x 3.57 m |
|
Main Level |
Dining Room |
|
|
|
|
Main Level |
Sunroom |
2.23 m |
5.67 m |
2.23 m x 5.67 m |
|
Main Level |
Foyer |
2.13 m |
3.32 m |
2.13 m x 3.32 m |
|
Upper Level |
Master Bedroom |
3.2 m |
6 m |
3.2 m x 6 m |
|
Upper Level |
Bedroom 2 |
2.28 m |
3.44 m |
2.28 m x 3.44 m |
|
Upper Level |
Bedroom 3 |
2.28 m |
3.41 m |
2.28 m x 3.41 m |
https://www.realtor.ca/PropertyDetails.aspx?PropertyId=21135618
