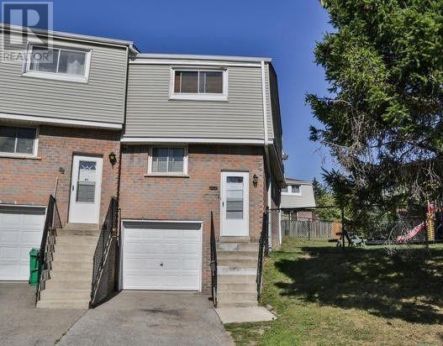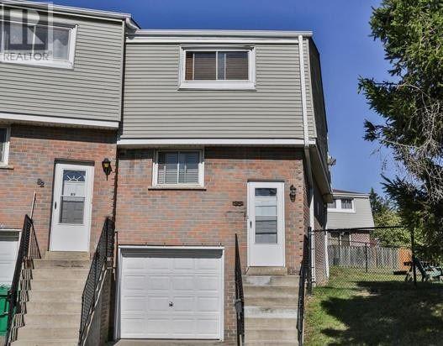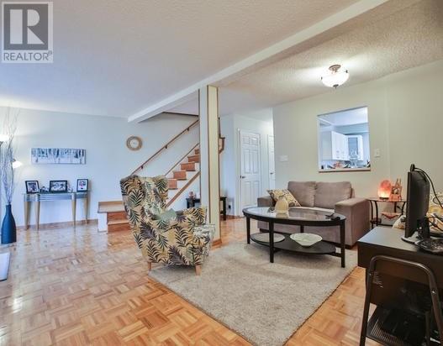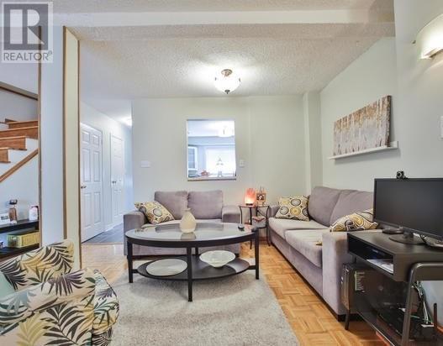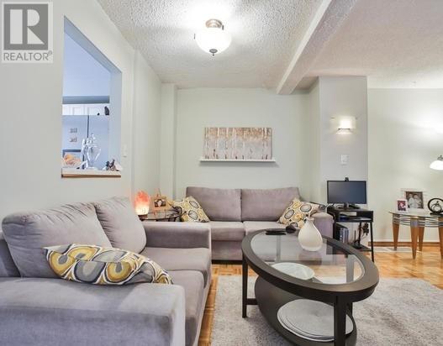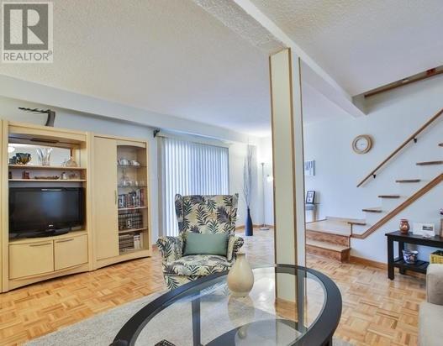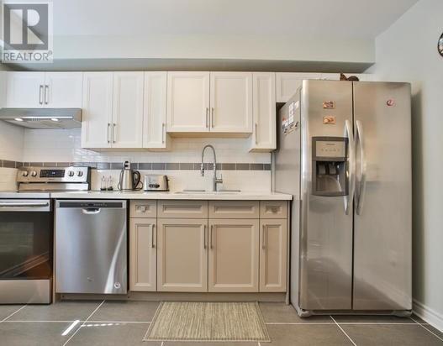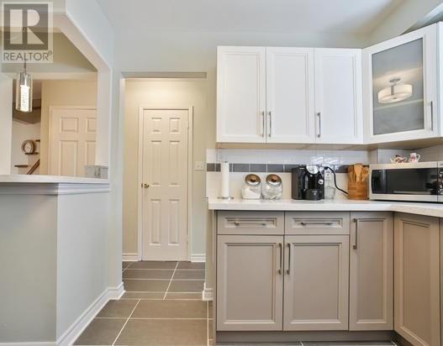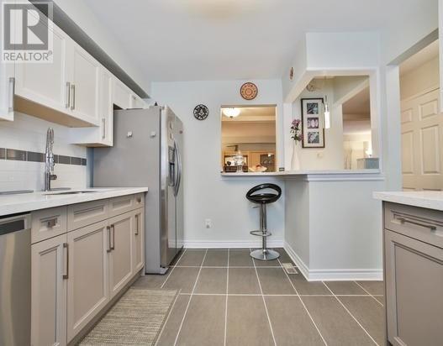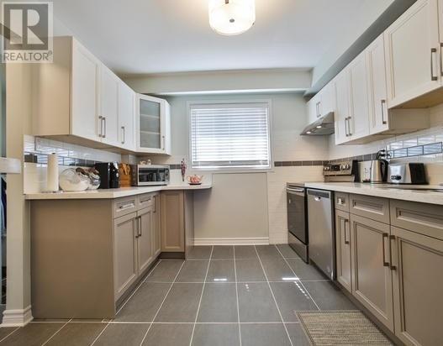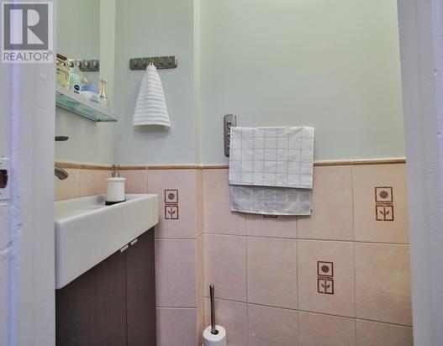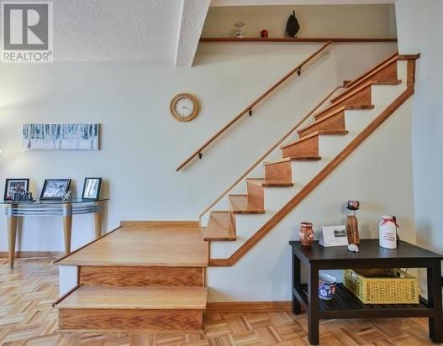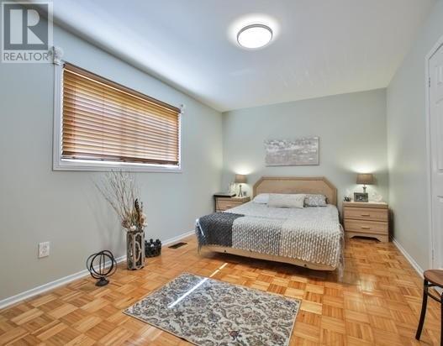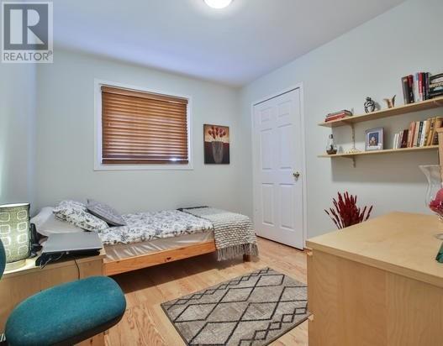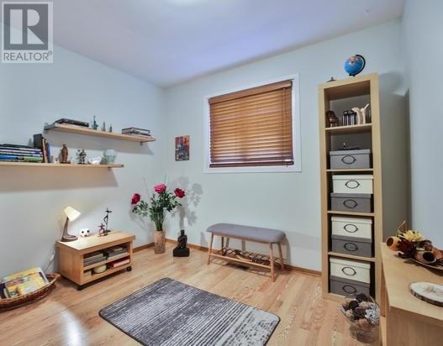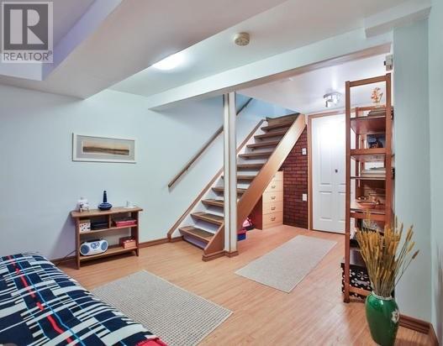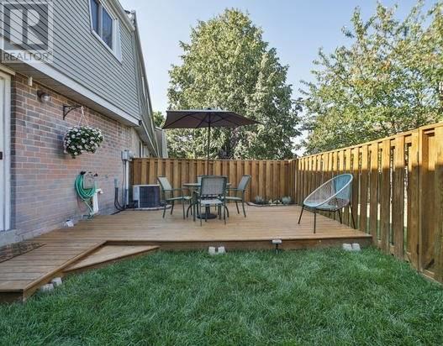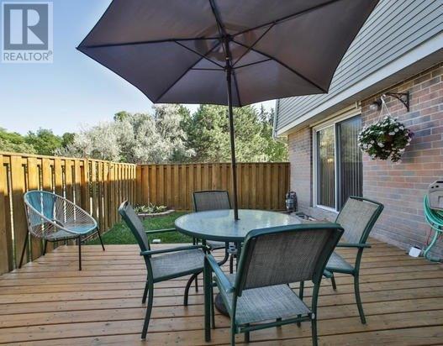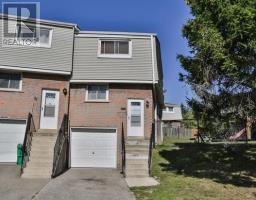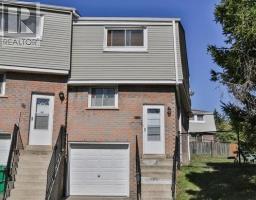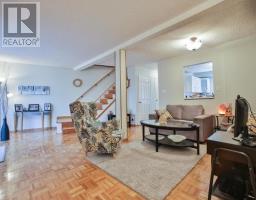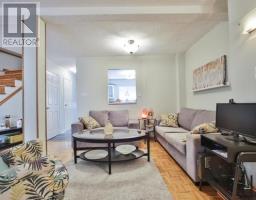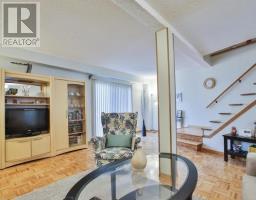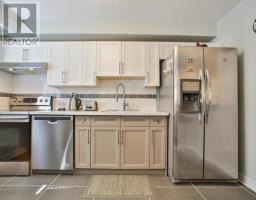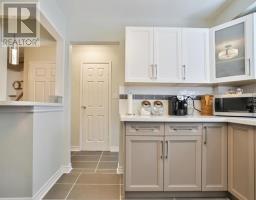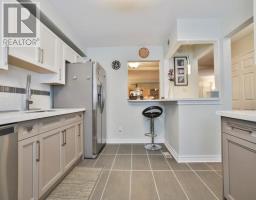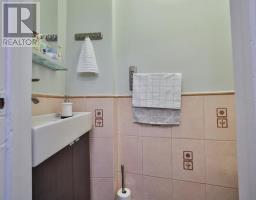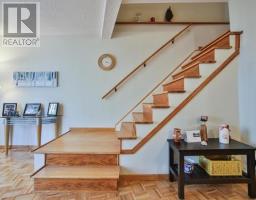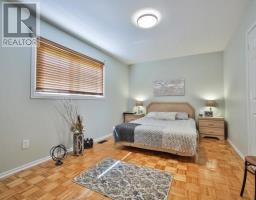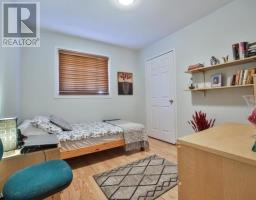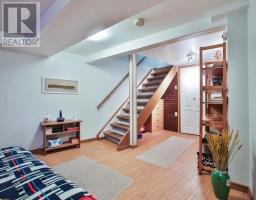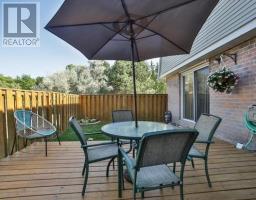#83 -400 Mississauga Valley Blvd Mississauga, Ontario L5A 3N6
4 Bedroom
2 Bathroom
Outdoor Pool
Central Air Conditioning
Forced Air
$589,000Maintenance,
$415 Monthly
Maintenance,
$415 MonthlyBright & Spacious 3 Bdrm Home In The Heart Of Mississauga. Corner Unit Just Like A Semi W/Unique Style & Large Open Concept Layout. Newly Renovated Kitchen W/Quartz Counters, Mosaic Style B/Splash & Eat In Breakfast Bar. Gleaming Parquet Flooring, W/Neutral Decor.Walk To Cooksville Go Station. 1 Bus To Islington Subway/Square**** EXTRAS **** S/S Fridge, Stove, D/W. All Elfs, Washer, Dryer. Main Bath Has W/W Tiling & New Vanity. Oversize Private Backyard With Large Deck. Bsmt W/Rec Room & Lots Of Storage Space. Direct Access To Garage. (id:25308)
Property Details
| MLS® Number | W4576306 |
| Property Type | Single Family |
| Community Name | Mississauga Valleys |
| Amenities Near By | Hospital, Public Transit, Schools |
| Parking Space Total | 2 |
| Pool Type | Outdoor Pool |
Building
| Bathroom Total | 2 |
| Bedrooms Above Ground | 3 |
| Bedrooms Below Ground | 1 |
| Bedrooms Total | 4 |
| Basement Development | Finished |
| Basement Type | N/a (finished) |
| Cooling Type | Central Air Conditioning |
| Exterior Finish | Aluminum Siding, Brick |
| Heating Fuel | Natural Gas |
| Heating Type | Forced Air |
| Stories Total | 2 |
| Type | Row / Townhouse |
Parking
| Garage | |
| Visitor parking |
Land
| Acreage | No |
| Land Amenities | Hospital, Public Transit, Schools |
Rooms
| Level | Type | Length | Width | Dimensions |
|---|---|---|---|---|
| Second Level | Master Bedroom | 4.9 m | 3.12 m | 4.9 m x 3.12 m |
| Second Level | Bedroom 2 | 3.3 m | 2.72 m | 3.3 m x 2.72 m |
| Second Level | Bedroom 3 | 3.3 m | 3.3 m | 3.3 m x 3.3 m |
| Basement | Recreational, Games Room | 4.7 m | 3.1 m | 4.7 m x 3.1 m |
| Main Level | Living Room | 6.27 m | 4.8 m | 6.27 m x 4.8 m |
| Main Level | Dining Room | 6.27 m | 4.8 m | 6.27 m x 4.8 m |
| Main Level | Kitchen | 3.7 m | 3.1 m | 3.7 m x 3.1 m |
https://www.realtor.ca/PropertyDetails.aspx?PropertyId=21135790
Interested?
Contact us for more information
