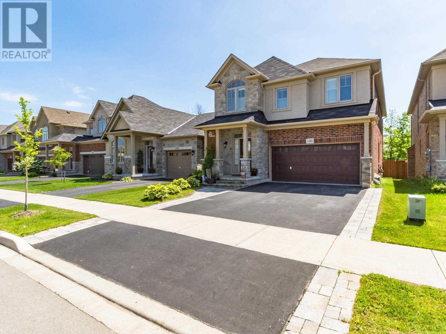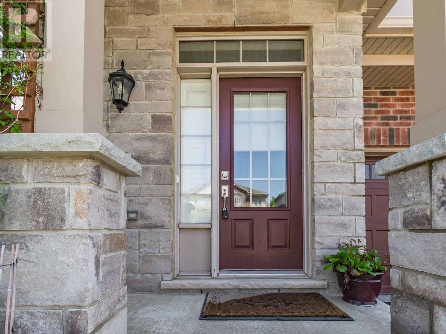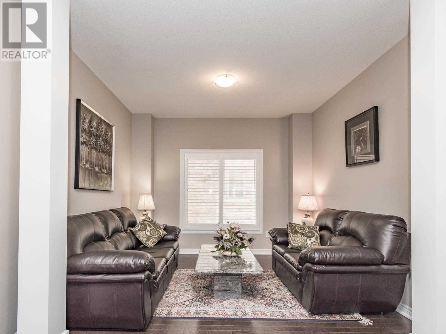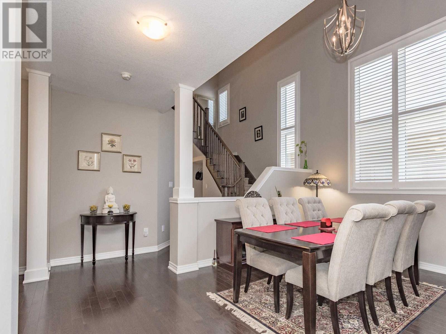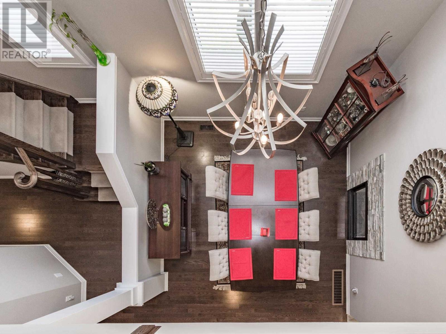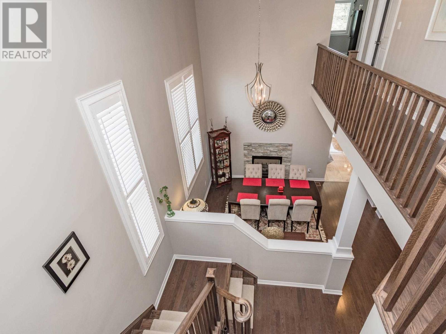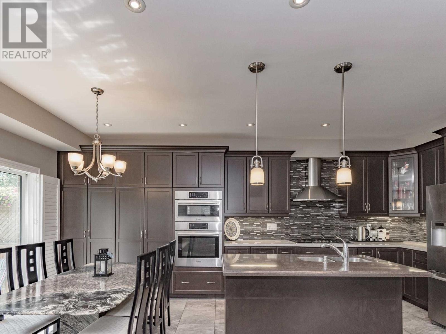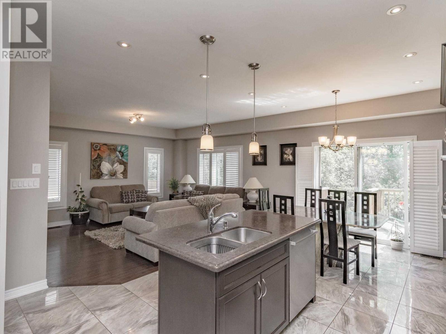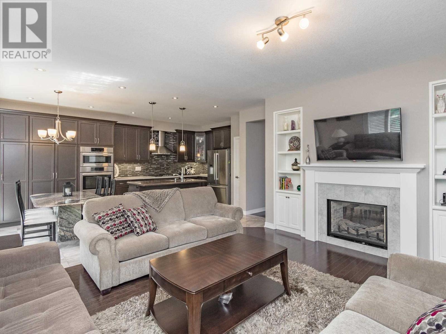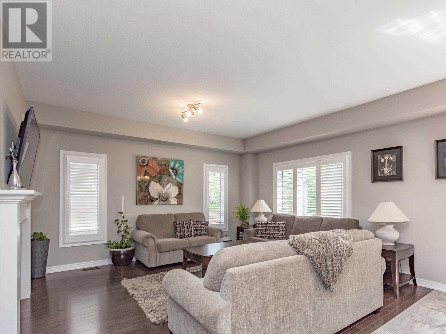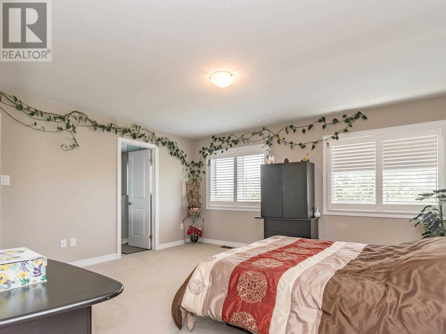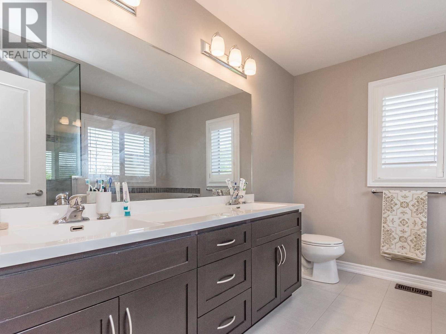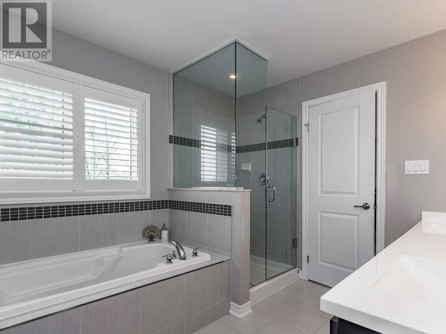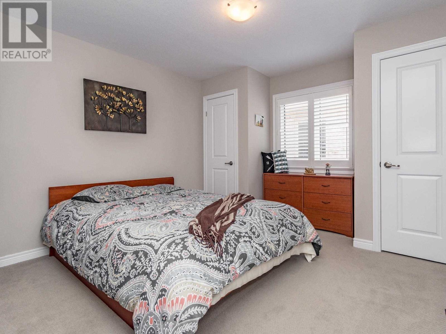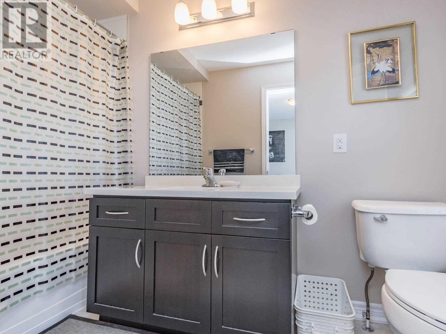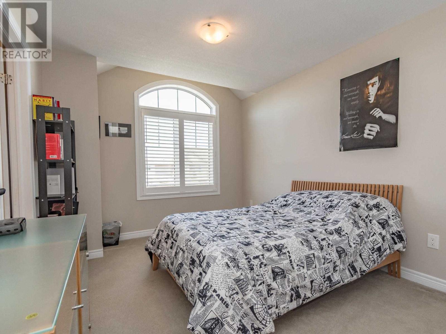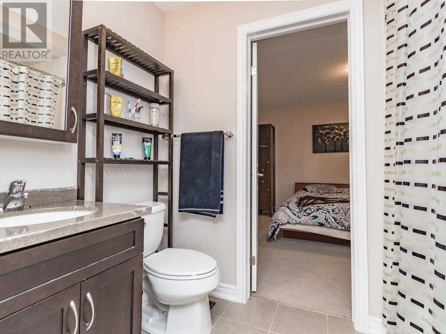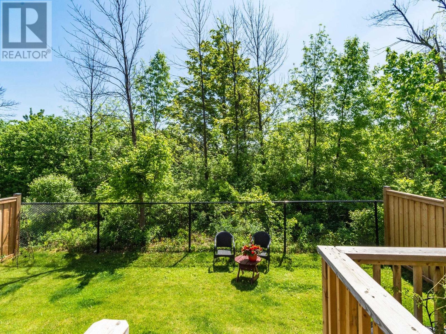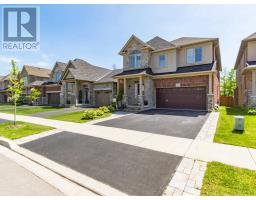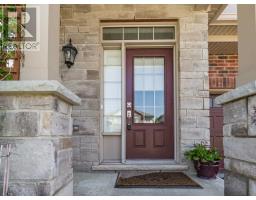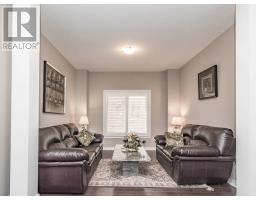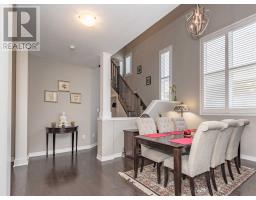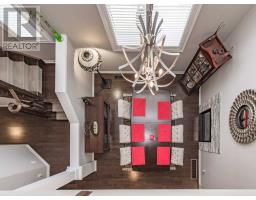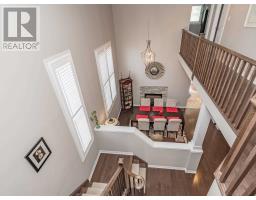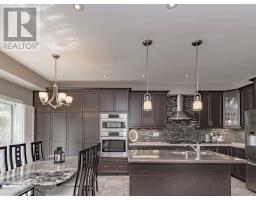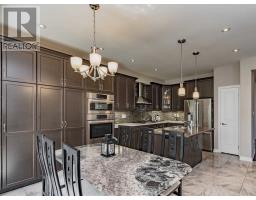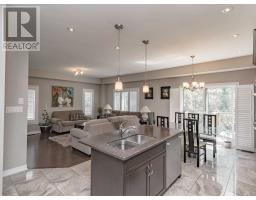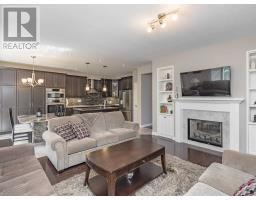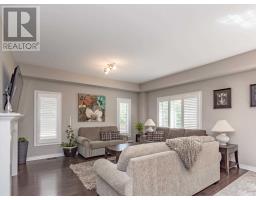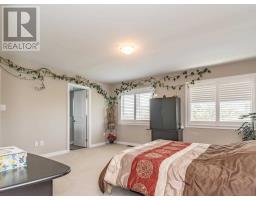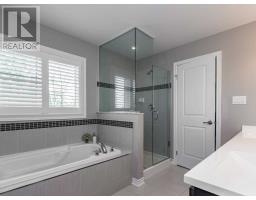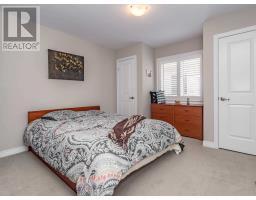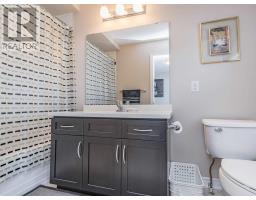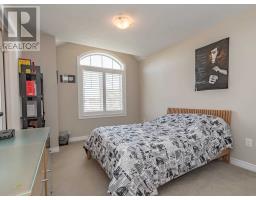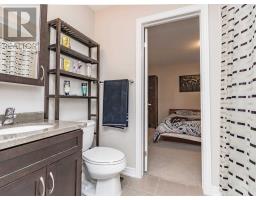4 Bedroom
4 Bathroom
Fireplace
Central Air Conditioning
Forced Air
$848,000
Stunningly Beautiful 4 Bedroom 3.5 Bathroom Home With A Premium Lot Backing Onto A Private Treed Area. Loaded With Luxury Features Such As A Gourmet Kitchen With A Built-In Bosch Oven And Microwave/Convection, Bosch Stove Top, Quartz Kitchen Counters, Centre Island, Huge Pantry And Porcelain Tiles And Hardwood Floors On Main Level With Family Room And Dining Room Having A 2-Way Gas Fireplace And Most Windows Treated With California Shutters.**** EXTRAS **** Every Bedroom Has Access To A Bathroom: Jack & Jill Bathroom For 2 Bedrooms, An Ensuite In Master Bedroom And An Ensuite In 4th Bedroom. The List Goes On! Your Lifestyle Living Awaits You Here ... Another Dream Home By The Dream Maker. (id:25308)
Property Details
|
MLS® Number
|
X4567718 |
|
Property Type
|
Single Family |
|
Community Name
|
Stoney Creek Mountain |
|
Amenities Near By
|
Park, Public Transit, Schools |
|
Parking Space Total
|
4 |
Building
|
Bathroom Total
|
4 |
|
Bedrooms Above Ground
|
4 |
|
Bedrooms Total
|
4 |
|
Basement Development
|
Unfinished |
|
Basement Type
|
Full (unfinished) |
|
Construction Style Attachment
|
Detached |
|
Cooling Type
|
Central Air Conditioning |
|
Exterior Finish
|
Brick, Stone |
|
Fireplace Present
|
Yes |
|
Heating Fuel
|
Natural Gas |
|
Heating Type
|
Forced Air |
|
Stories Total
|
2 |
|
Type
|
House |
Parking
Land
|
Acreage
|
No |
|
Land Amenities
|
Park, Public Transit, Schools |
|
Size Irregular
|
35.7 X 98.63 Ft |
|
Size Total Text
|
35.7 X 98.63 Ft |
Rooms
| Level |
Type |
Length |
Width |
Dimensions |
|
Second Level |
Master Bedroom |
4.78 m |
4.14 m |
4.78 m x 4.14 m |
|
Second Level |
Bedroom 2 |
3.07 m |
3.45 m |
3.07 m x 3.45 m |
|
Second Level |
Bedroom 3 |
3.23 m |
4.42 m |
3.23 m x 4.42 m |
|
Second Level |
Bedroom 4 |
3.53 m |
2.97 m |
3.53 m x 2.97 m |
|
Ground Level |
Living Room |
3.15 m |
3.25 m |
3.15 m x 3.25 m |
|
Ground Level |
Dining Room |
4.5 m |
3.25 m |
4.5 m x 3.25 m |
|
Ground Level |
Kitchen |
3.86 m |
4.14 m |
3.86 m x 4.14 m |
|
Ground Level |
Eating Area |
3.86 m |
2.67 m |
3.86 m x 2.67 m |
|
Ground Level |
Family Room |
3.86 m |
4.19 m |
3.86 m x 4.19 m |
https://www.realtor.ca/PropertyDetails.aspx?PropertyId=21107526
