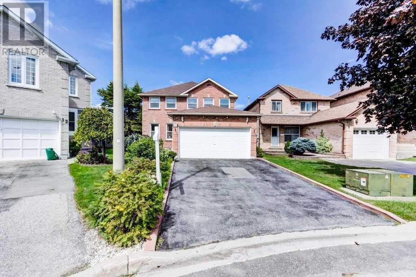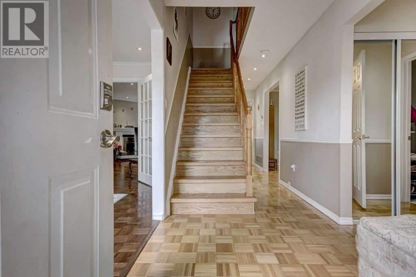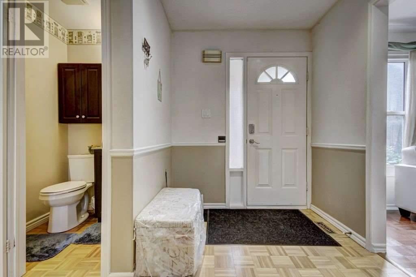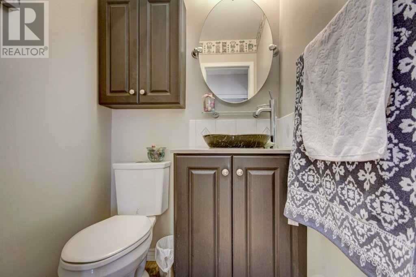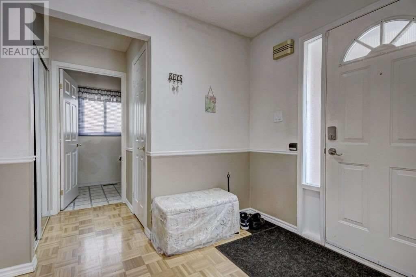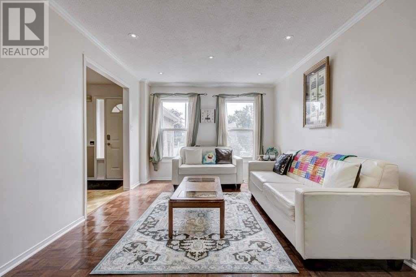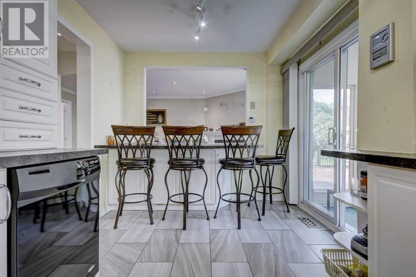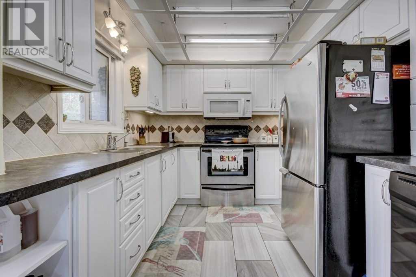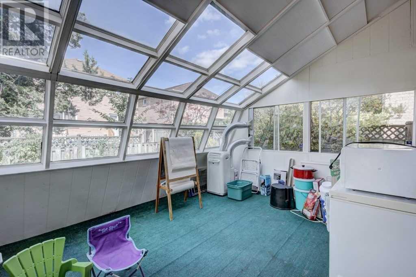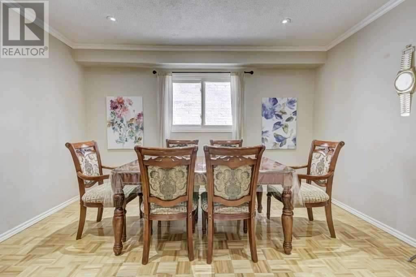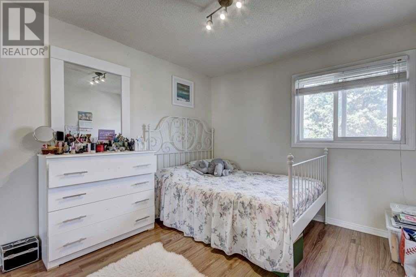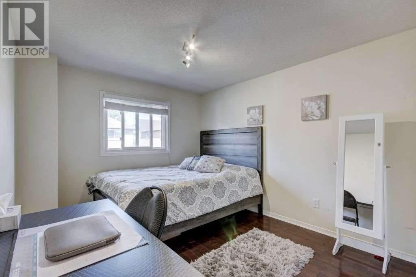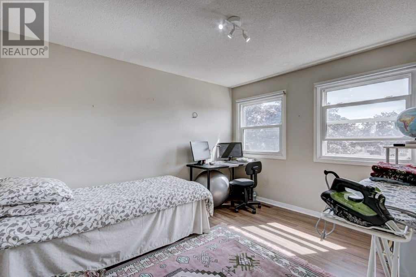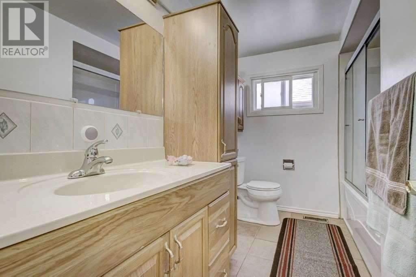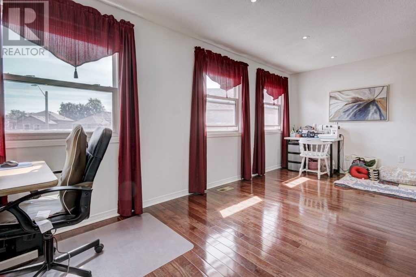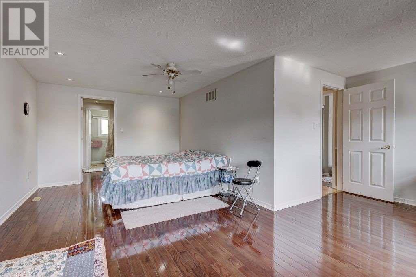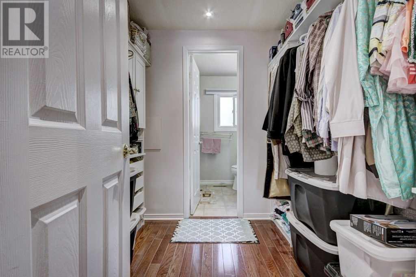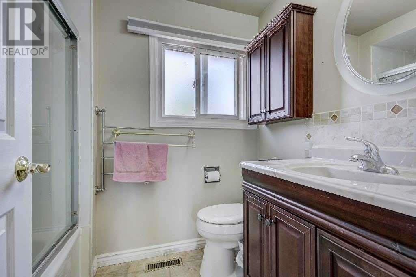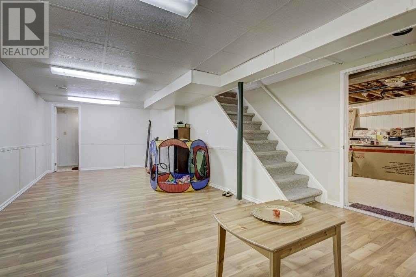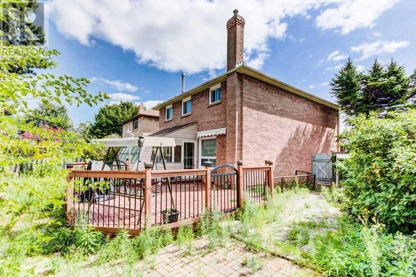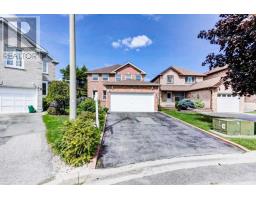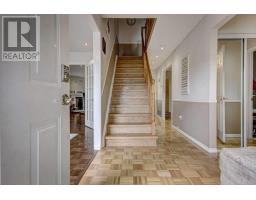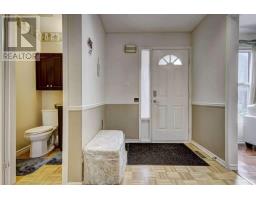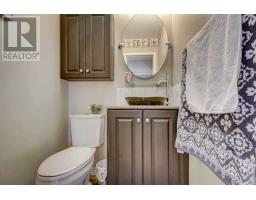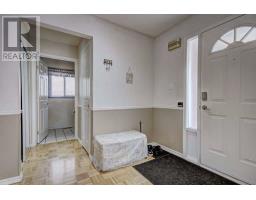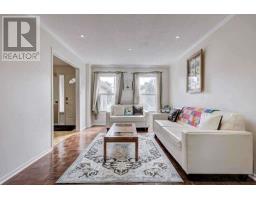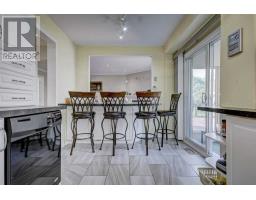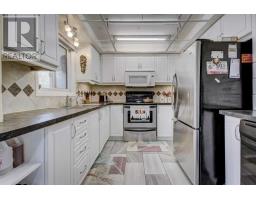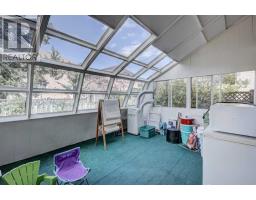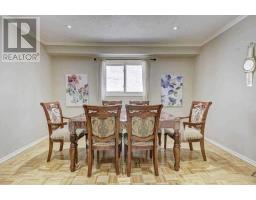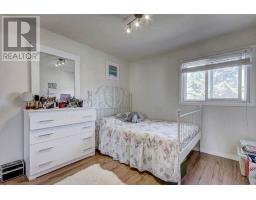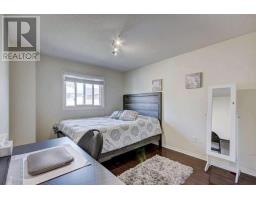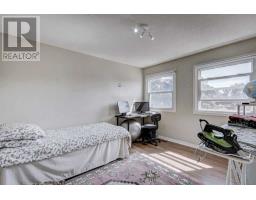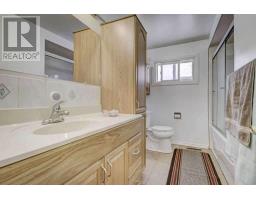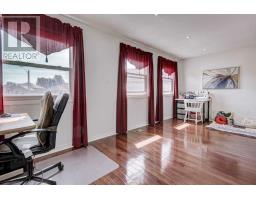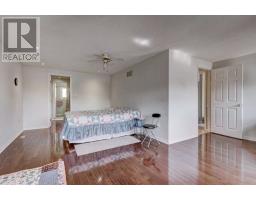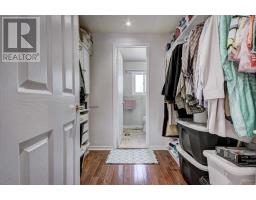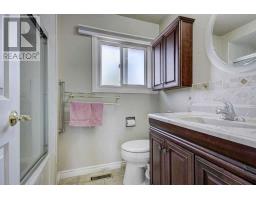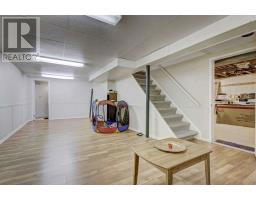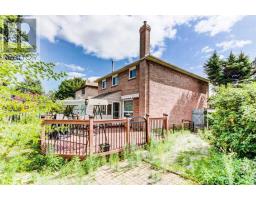10 Darby Shire Crt Ajax, Ontario L1T 1W9
4 Bedroom
4 Bathroom
Fireplace
Central Air Conditioning
Forced Air
$766,000
Town Of Ajax. This Lovely 4 Br, 4 Bath Home Is Situated Ion A Premium Pre-Shaped Lot On A Child Friendly Lot. Step To The Public School, Spend Lot Of Money On Renovation, With Solarium Room, Deck With Generator, Close S To Go Station, 401, 407.**** EXTRAS **** Fridge, Stove, Dishwasher, Washer, Dryer, Portable 3 In 1 A/C In Solarium Room. Elf+ Window Covering, Upgraded - Cac 2015, Energy Efficient Toilet/Thermostat 2013. Furnace/Driveway 2009. Roof/Garage Door Back Up Generator, Water Filter. (id:25308)
Property Details
| MLS® Number | E4575823 |
| Property Type | Single Family |
| Community Name | Central |
| Parking Space Total | 4 |
Building
| Bathroom Total | 4 |
| Bedrooms Above Ground | 4 |
| Bedrooms Total | 4 |
| Basement Development | Finished |
| Basement Type | N/a (finished) |
| Construction Style Attachment | Detached |
| Cooling Type | Central Air Conditioning |
| Exterior Finish | Brick |
| Fireplace Present | Yes |
| Heating Fuel | Natural Gas |
| Heating Type | Forced Air |
| Stories Total | 2 |
| Type | House |
Parking
| Attached garage |
Land
| Acreage | No |
| Size Irregular | 23.86 X 154.02 Ft |
| Size Total Text | 23.86 X 154.02 Ft |
Rooms
| Level | Type | Length | Width | Dimensions |
|---|---|---|---|---|
| Second Level | Master Bedroom | 6.62 m | 3.3 m | 6.62 m x 3.3 m |
| Second Level | Bedroom 2 | 4.19 m | 2.97 m | 4.19 m x 2.97 m |
| Second Level | Bedroom 3 | 3.66 m | 2.97 m | 3.66 m x 2.97 m |
| Second Level | Bedroom 4 | 3.1 m | 2.97 m | 3.1 m x 2.97 m |
| Lower Level | Recreational, Games Room | 9.91 m | 4.26 m | 9.91 m x 4.26 m |
| Main Level | Kitchen | 5.01 m | 2.79 m | 5.01 m x 2.79 m |
| Main Level | Family Room | 5.49 m | 3.29 m | 5.49 m x 3.29 m |
| Main Level | Living Room | 4.57 m | 3.35 m | 4.57 m x 3.35 m |
| Main Level | Dining Room | 4.01 m | 3.65 m | 4.01 m x 3.65 m |
| Main Level | Solarium | 4.21 m | 3.29 m | 4.21 m x 3.29 m |
https://www.realtor.ca/PropertyDetails.aspx?PropertyId=21133684
Interested?
Contact us for more information
