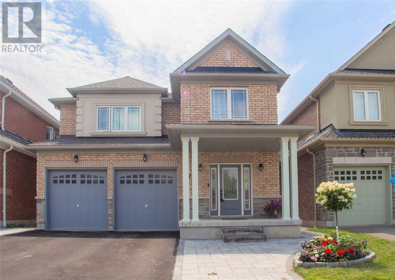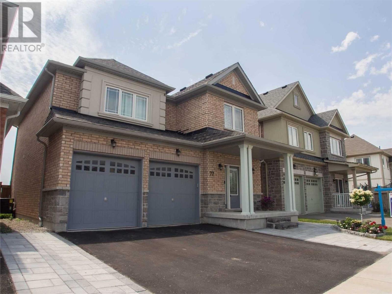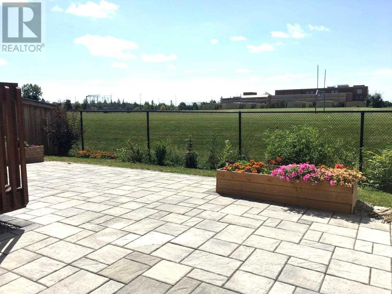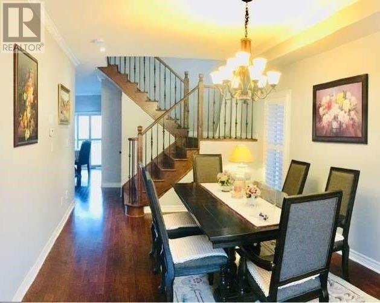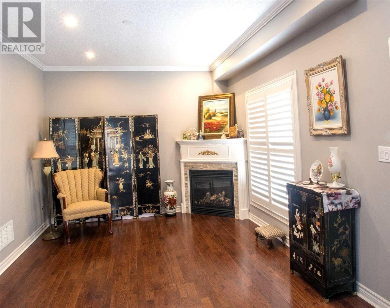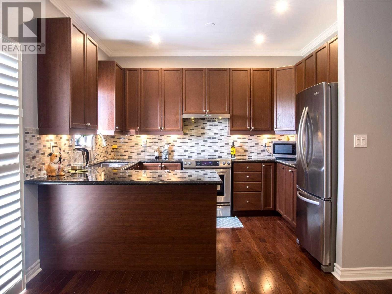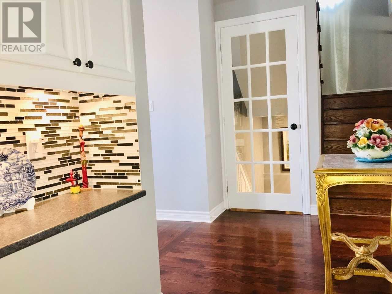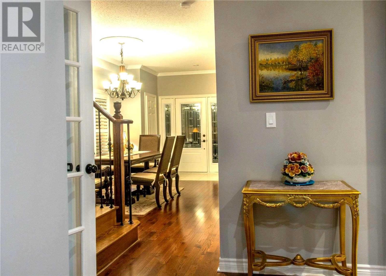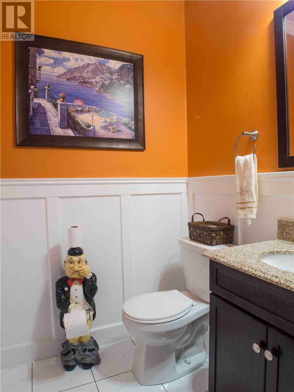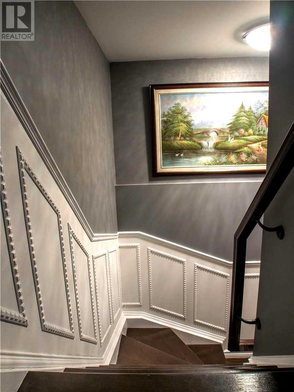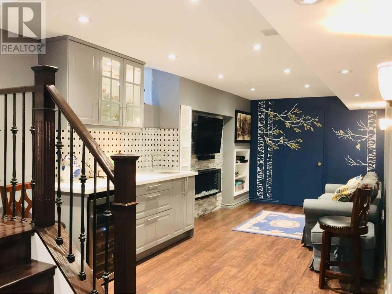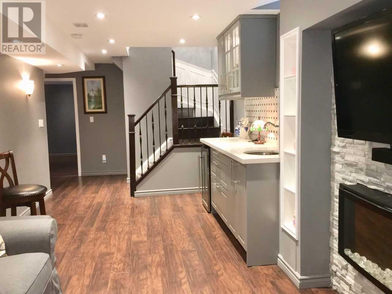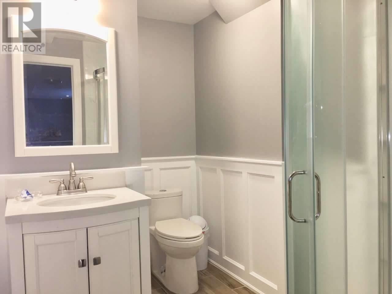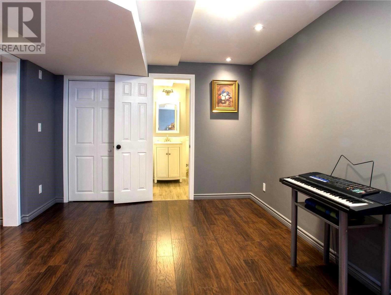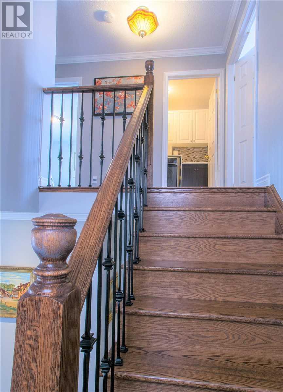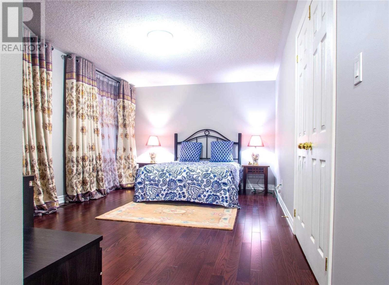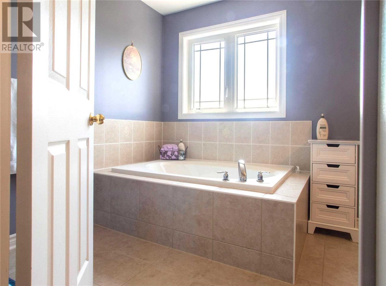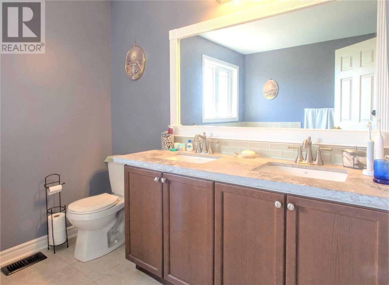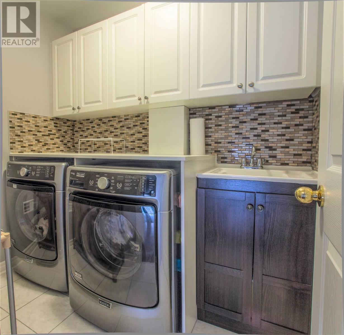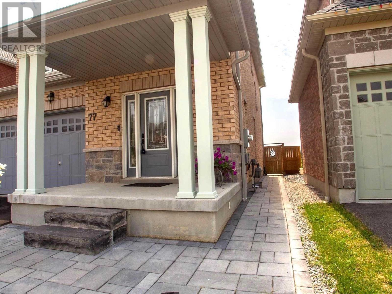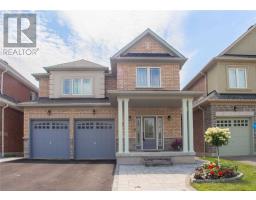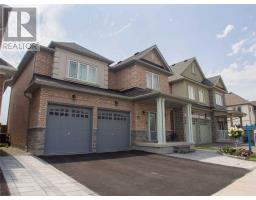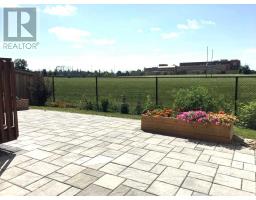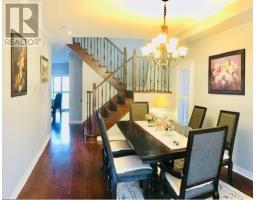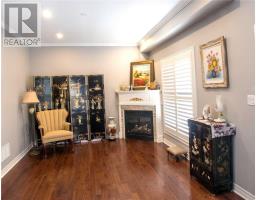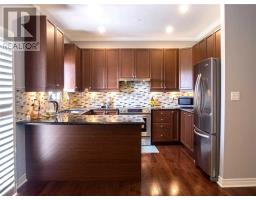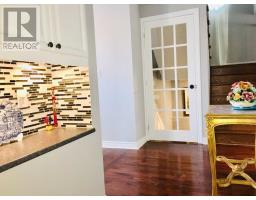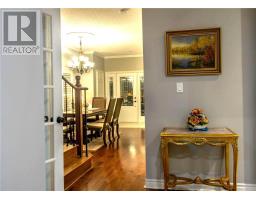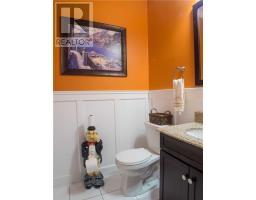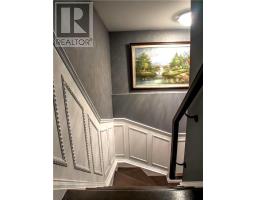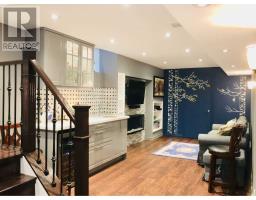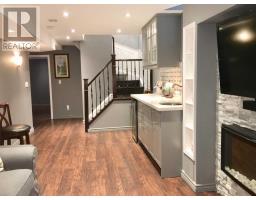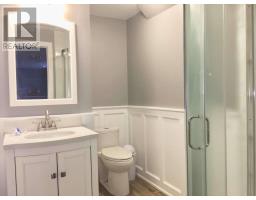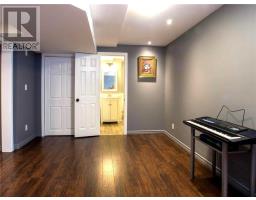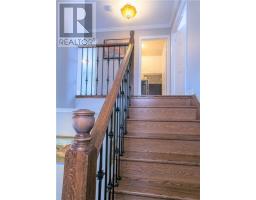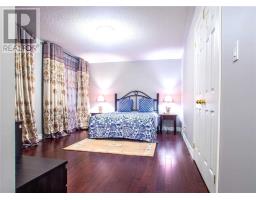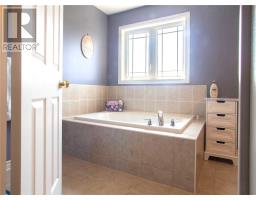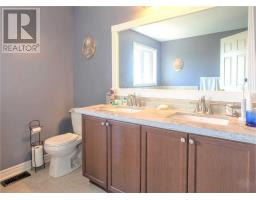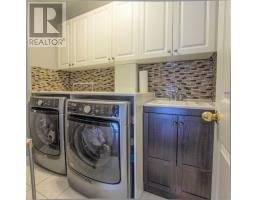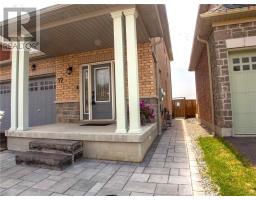4 Bedroom
4 Bathroom
Fireplace
Central Air Conditioning
Forced Air
$845,000
Stunning Executive Home Overlooking Green-Space In Whitby Taunton North Neighborhood! With Thousands Modifications & Upgrades Made, 9' Ceilings On Main, Hardwood And Ceramic Floors, Crown Moulding, Formal Dining Rm W/Elegant Ceiling, Granite Counters, Breakfast Bar, New Paint, 3 Large Bedroom In 2nd Floor, Oak Staircase With Wrought Iron Picket, Ss Appliances, No Expense Spared On The Gorgeous Unique Custom Designed Basement By Owner With Building Permit.**** EXTRAS **** Beautiful Landscaped In Front And Backyard, Direct Access To Garage, Minutes To One Of Best High Schools In Durham. Incl. Ss Fridge, Stove, B/I Dishwshr, Washer/Dryer, Window Coverings, All Elfs, Cac, Cvac Rough In. Hot Water Tank Rent. (id:25308)
Property Details
|
MLS® Number
|
E4534943 |
|
Property Type
|
Single Family |
|
Community Name
|
Taunton North |
|
Amenities Near By
|
Hospital, Park, Schools |
|
Features
|
Level Lot |
|
Parking Space Total
|
4 |
Building
|
Bathroom Total
|
4 |
|
Bedrooms Above Ground
|
3 |
|
Bedrooms Below Ground
|
1 |
|
Bedrooms Total
|
4 |
|
Basement Development
|
Finished |
|
Basement Type
|
N/a (finished) |
|
Construction Style Attachment
|
Detached |
|
Cooling Type
|
Central Air Conditioning |
|
Exterior Finish
|
Brick, Stone |
|
Fireplace Present
|
Yes |
|
Heating Fuel
|
Natural Gas |
|
Heating Type
|
Forced Air |
|
Stories Total
|
2 |
|
Type
|
House |
Parking
Land
|
Acreage
|
No |
|
Land Amenities
|
Hospital, Park, Schools |
|
Size Irregular
|
37.4 X 88.58 Ft |
|
Size Total Text
|
37.4 X 88.58 Ft |
Rooms
| Level |
Type |
Length |
Width |
Dimensions |
|
Second Level |
Master Bedroom |
4.88 m |
3.46 m |
4.88 m x 3.46 m |
|
Second Level |
Bedroom 2 |
4.27 m |
3.51 m |
4.27 m x 3.51 m |
|
Second Level |
Bedroom 3 |
3.96 m |
3.2 m |
3.96 m x 3.2 m |
|
Second Level |
Laundry Room |
|
|
|
|
Basement |
Bedroom 4 |
|
|
|
|
Main Level |
Kitchen |
3.4 m |
2.8 m |
3.4 m x 2.8 m |
|
Main Level |
Eating Area |
3.63 m |
2.44 m |
3.63 m x 2.44 m |
|
Main Level |
Family Room |
2.56 m |
3.66 m |
2.56 m x 3.66 m |
|
Main Level |
Living Room |
2.31 m |
3.3 m |
2.31 m x 3.3 m |
|
Main Level |
Dining Room |
2.31 m |
3.3 m |
2.31 m x 3.3 m |
https://www.realtor.ca/PropertyDetails.aspx?PropertyId=20986658
