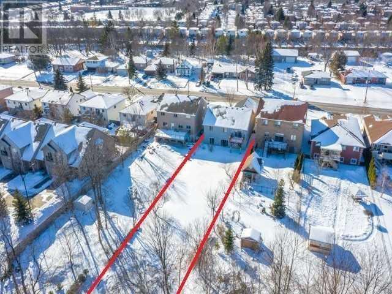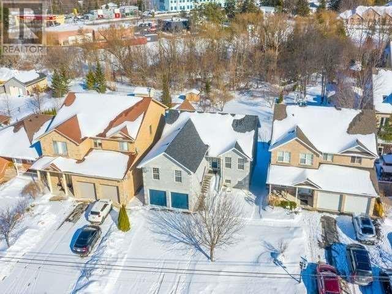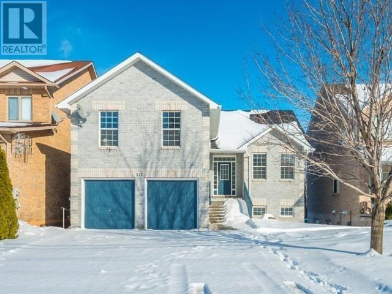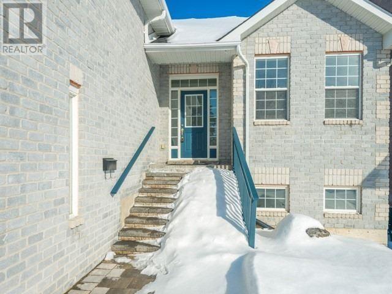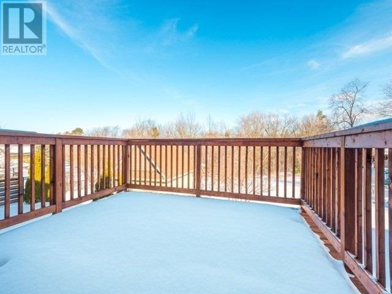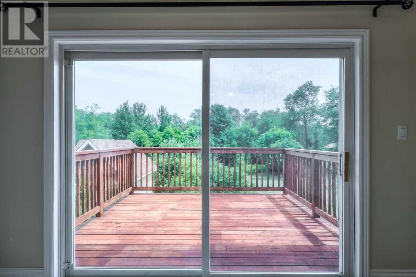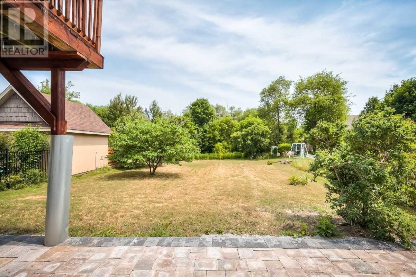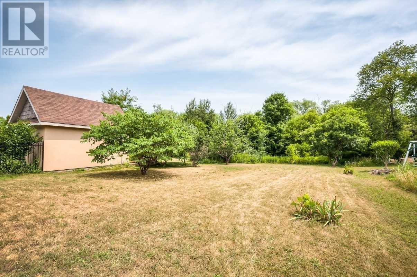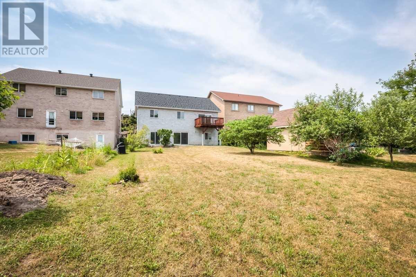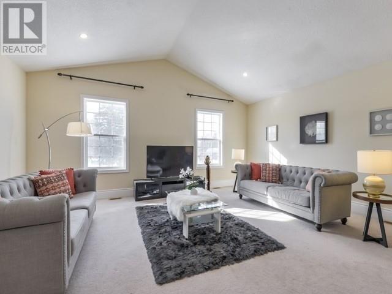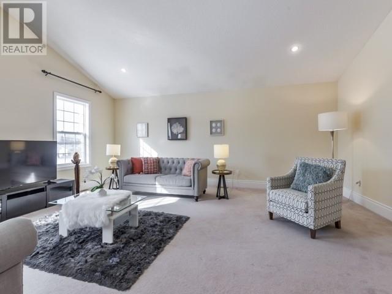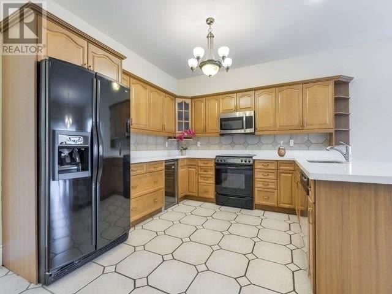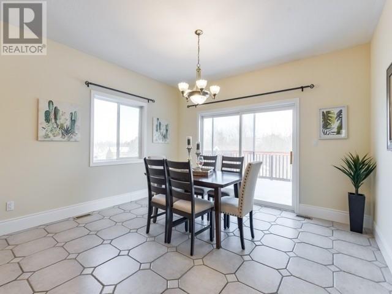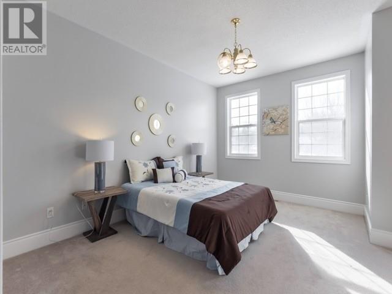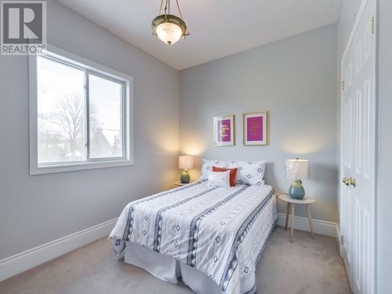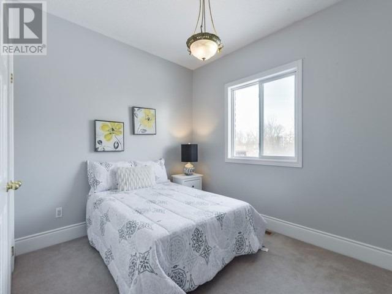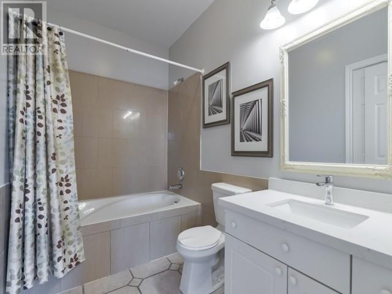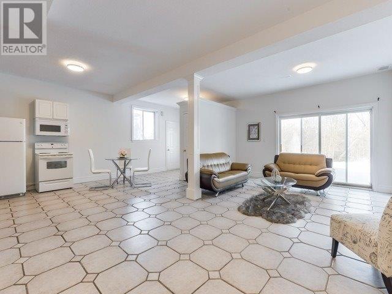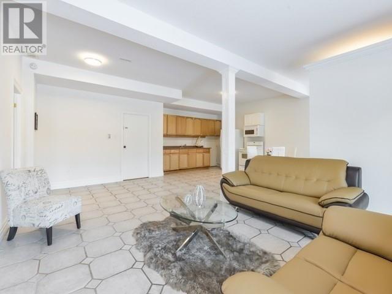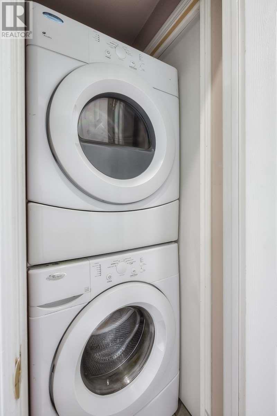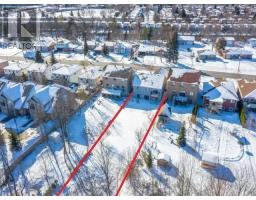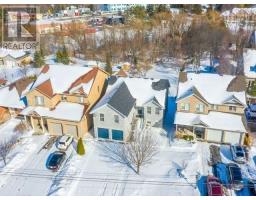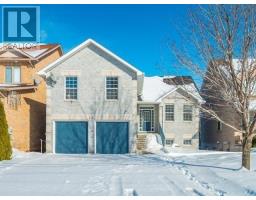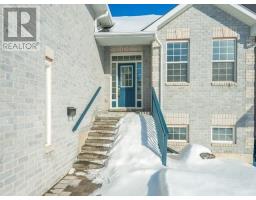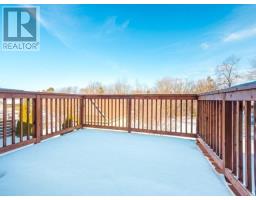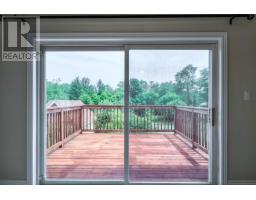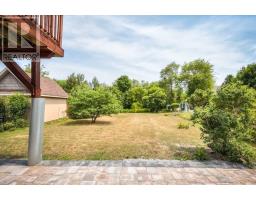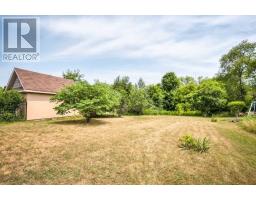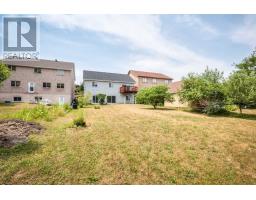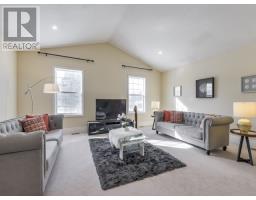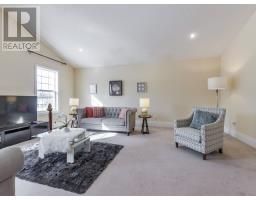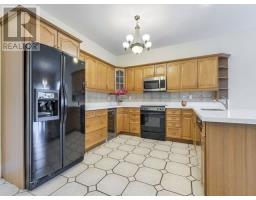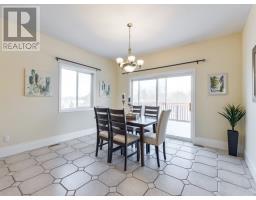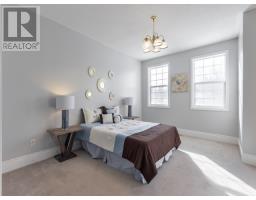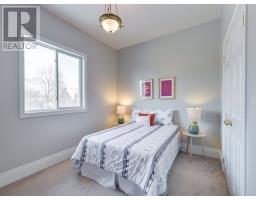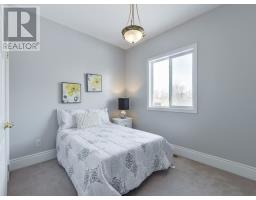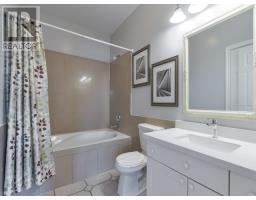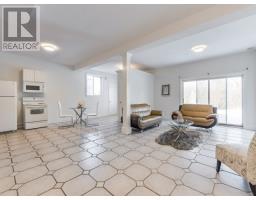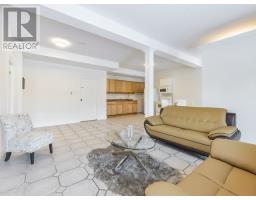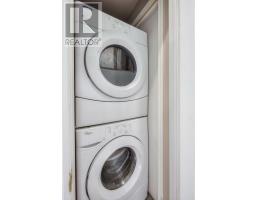111 Huronia Rd Barrie, Ontario L4N 4G1
4 Bedroom
3 Bathroom
Raised Bungalow
Central Air Conditioning
Forced Air
$638,000
Beautifully Maintained Raised Bungalow On A Ravine Lot Has 9 Ft Ceilings, 1925 Sf On Ground Fl Plus Around 1000Sf Bsmt, Huge Lot Of 11,325.6 Sq.Feet, Backing Onto Creek. Huge Custom Raised Oak Kit W/ W/I Pantry, Spacious Living Room Boasts A Cathedral Ceiling, Spacious Basement Including One Kitchen & Bedroom Plus 5 Pc Bathroom, Ideal For The In-Laws With A Sep. Ent.2 Sets Of Laundries. New Interlocking (Front & Backyard)**** EXTRAS **** Elf, Fridge, Stove,2 Washers, 2 Dryers, Basement Appliances, New Furnace, New A/C. Two Hot Water Tank ( One Rental, One Owned) (id:25308)
Property Details
| MLS® Number | S4575209 |
| Property Type | Single Family |
| Community Name | Painswick North |
| Features | Wooded Area, Ravine |
| Parking Space Total | 6 |
Building
| Bathroom Total | 3 |
| Bedrooms Above Ground | 3 |
| Bedrooms Below Ground | 1 |
| Bedrooms Total | 4 |
| Architectural Style | Raised Bungalow |
| Basement Development | Finished |
| Basement Features | Separate Entrance, Walk Out |
| Basement Type | N/a (finished) |
| Construction Style Attachment | Detached |
| Cooling Type | Central Air Conditioning |
| Exterior Finish | Brick |
| Heating Fuel | Natural Gas |
| Heating Type | Forced Air |
| Stories Total | 1 |
| Type | House |
Parking
| Garage |
Land
| Acreage | No |
| Size Irregular | 49.21 X 246.73 Ft |
| Size Total Text | 49.21 X 246.73 Ft |
Rooms
| Level | Type | Length | Width | Dimensions |
|---|---|---|---|---|
| Basement | Kitchen | 7.26 m | 7.44 m | 7.26 m x 7.44 m |
| Basement | Recreational, Games Room | 7.26 m | 7.44 m | 7.26 m x 7.44 m |
| Basement | Bedroom 4 | 4.27 m | 6.71 m | 4.27 m x 6.71 m |
| Main Level | Dining Room | 4.27 m | 8.08 m | 4.27 m x 8.08 m |
| Main Level | Kitchen | 4.27 m | 8.08 m | 4.27 m x 8.08 m |
| Main Level | Master Bedroom | 5.87 m | 3.53 m | 5.87 m x 3.53 m |
| Main Level | Bedroom 2 | 3.61 m | 3.89 m | 3.61 m x 3.89 m |
| Main Level | Bedroom 3 | 3.61 m | 3.53 m | 3.61 m x 3.53 m |
| Upper Level | Living Room | 6.45 m | 5.82 m | 6.45 m x 5.82 m |
https://www.realtor.ca/PropertyDetails.aspx?PropertyId=21132247
Interested?
Contact us for more information
