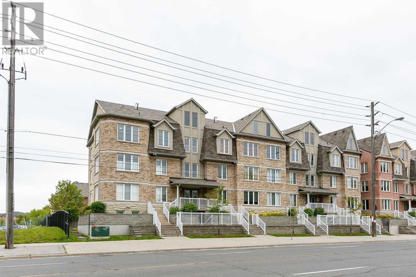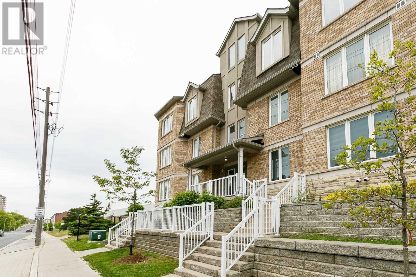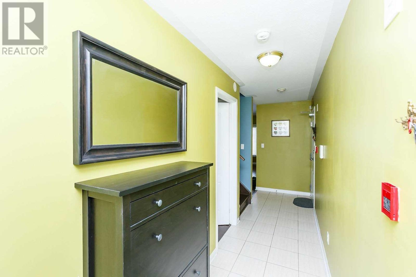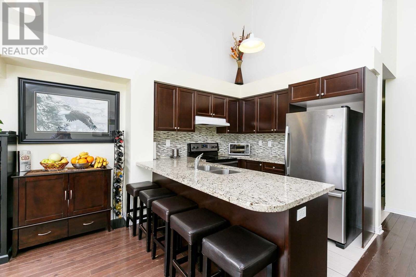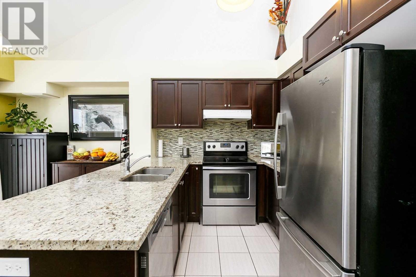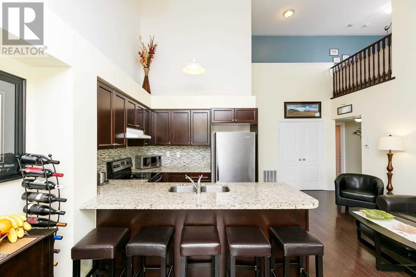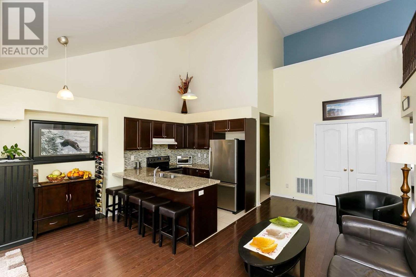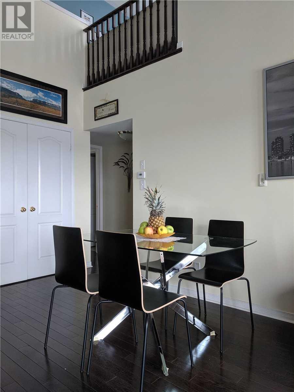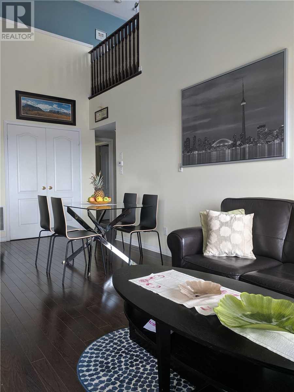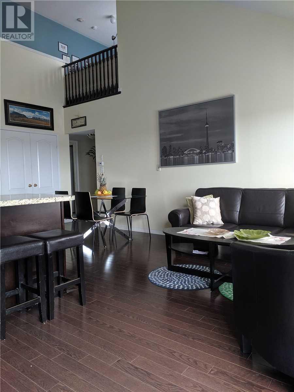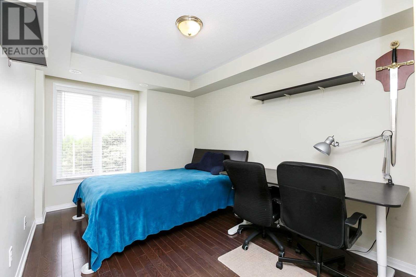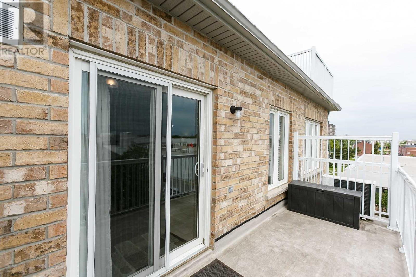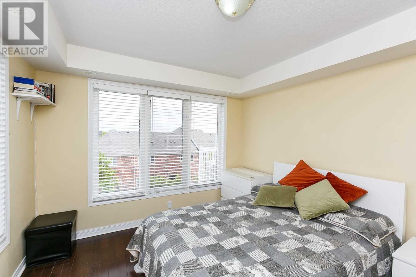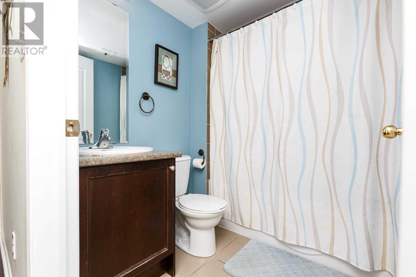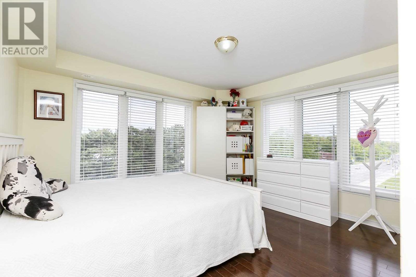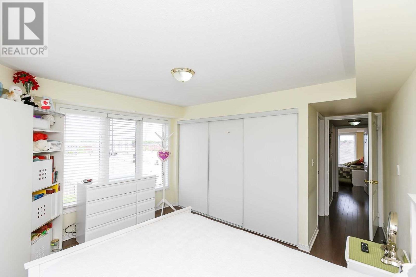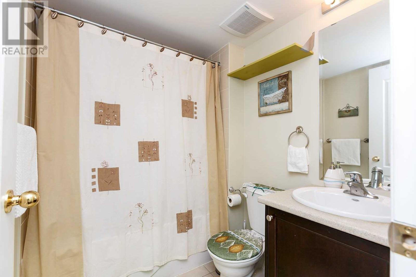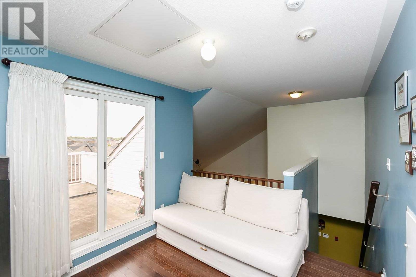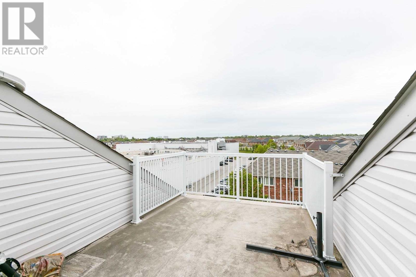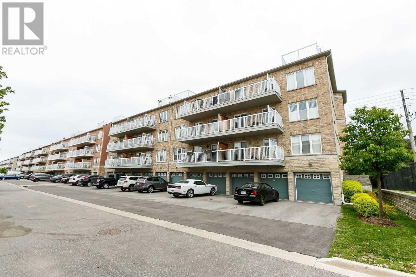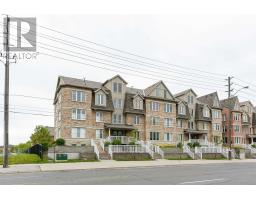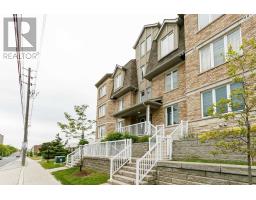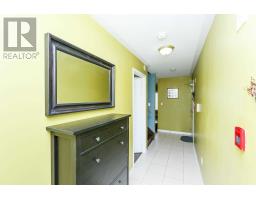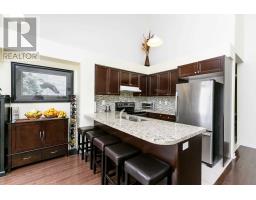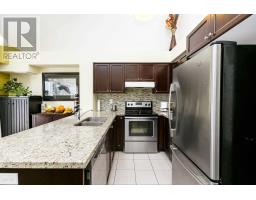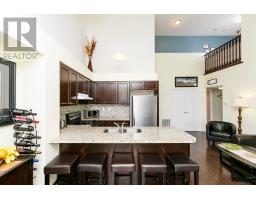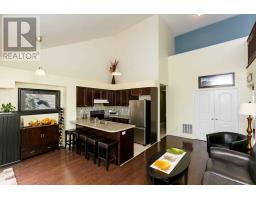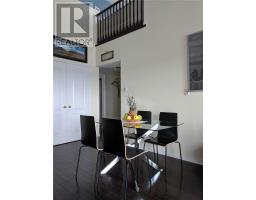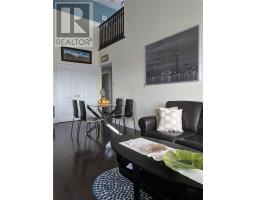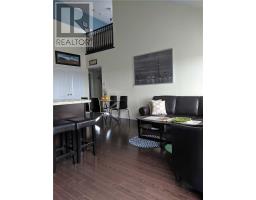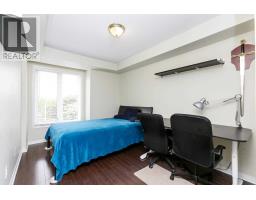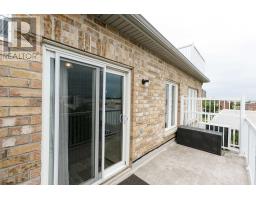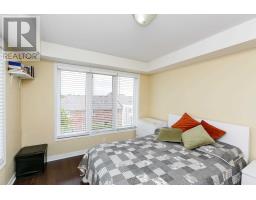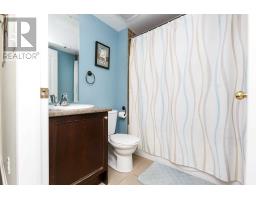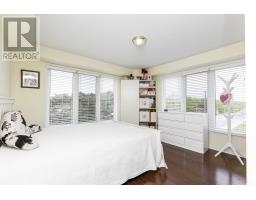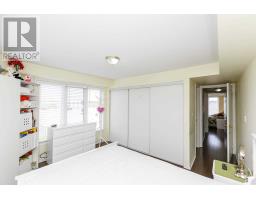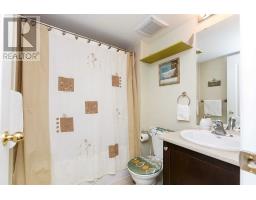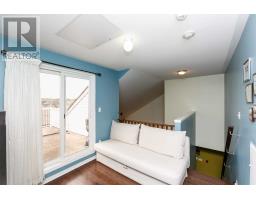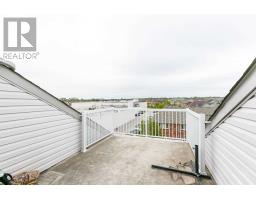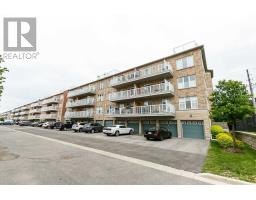#72 -655d Warden Ave Toronto, Ontario M1L 3Z5
$598,900Maintenance,
$578.63 Monthly
Maintenance,
$578.63 MonthlyPrivate+Exclusive Top Corner Unit: No Neighbours Above!Bright+Spacious Suite W/Nearly 1400Sqft, Hrdwd Thruout, 3Bdrm+Den W/2 Full Baths, 2 Balconies + Sep Entrances. Soaring 11+Ft Ceilings + Large Windows. Open Concept Kit W/Backsplash, Brkft Bar, Graninte Tops+Potlights. Incredible Unobstructed Views! Loft/Den (Can Be 4th Bdrm) W W/O To Private Terrace! Ideal For 1st Timers, Big Families Or Investors. Walk To Subway Stn. Mins Ride To D/T Core, Unis & Shops.**** EXTRAS **** All Existing S/S Appls(Fridge, Stove, B/I Dw+Micrw), Washer&Dryer, All Elf's, Wndw Cvrings+Custom Blinds. Parking+Locker On Same Floor For Convenience. Walk To Warden Hilltop Com. Cntre & Gym, Yhoga/Pilates, Squash+Basketball Courts + More. (id:25308)
Property Details
| MLS® Number | E4575355 |
| Property Type | Single Family |
| Community Name | Clairlea-Birchmount |
| Features | Balcony |
| Parking Space Total | 3 |
Building
| Bathroom Total | 2 |
| Bedrooms Above Ground | 3 |
| Bedrooms Below Ground | 1 |
| Bedrooms Total | 4 |
| Amenities | Storage - Locker |
| Cooling Type | Central Air Conditioning |
| Exterior Finish | Brick |
| Fire Protection | Security System |
| Heating Fuel | Natural Gas |
| Heating Type | Forced Air |
| Type | Row / Townhouse |
Parking
| Garage |
Land
| Acreage | No |
Rooms
| Level | Type | Length | Width | Dimensions |
|---|---|---|---|---|
| Main Level | Living Room | 5.3 m | 6.07 m | 5.3 m x 6.07 m |
| Main Level | Dining Room | 5.3 m | 6.07 m | 5.3 m x 6.07 m |
| Main Level | Kitchen | 2.56 m | 2.65 m | 2.56 m x 2.65 m |
| Main Level | Master Bedroom | 3.14 m | 3.84 m | 3.14 m x 3.84 m |
| Main Level | Bedroom 2 | 3.05 m | 3.14 m | 3.05 m x 3.14 m |
| Main Level | Bedroom 3 | 2.52 m | 3.41 m | 2.52 m x 3.41 m |
| Upper Level | Loft | 3.2 m | 2.83 m | 3.2 m x 2.83 m |
https://www.realtor.ca/PropertyDetails.aspx?PropertyId=21132105
Interested?
Contact us for more information
