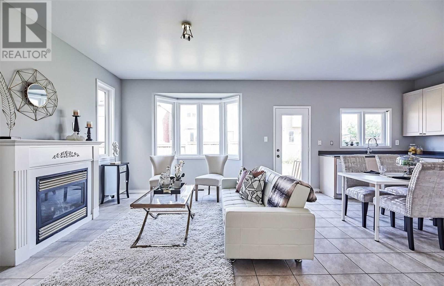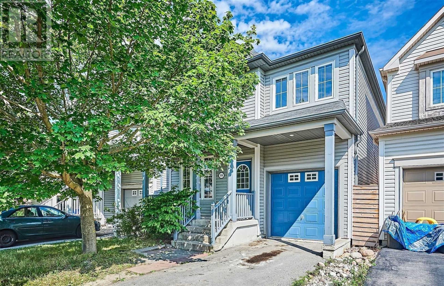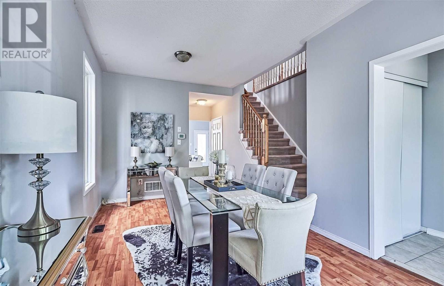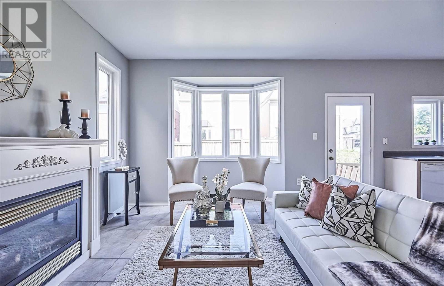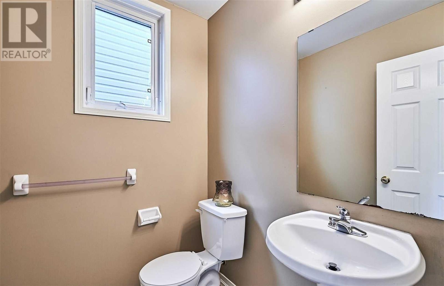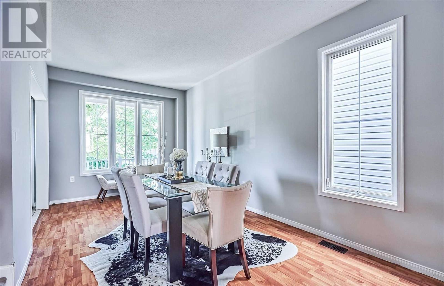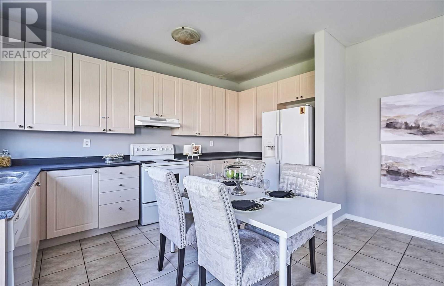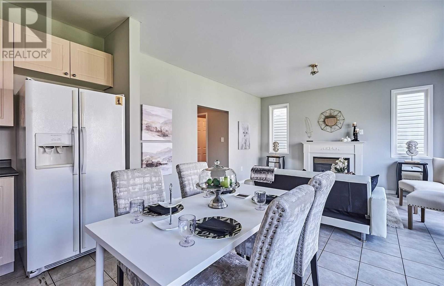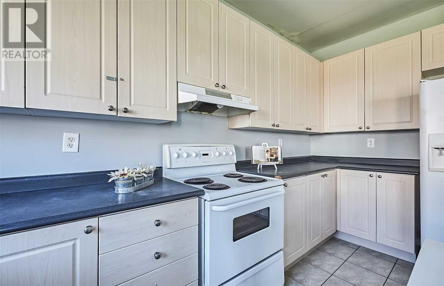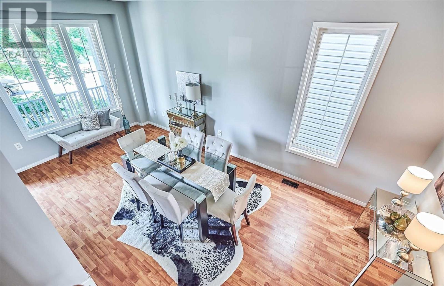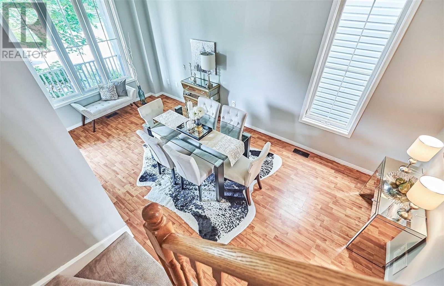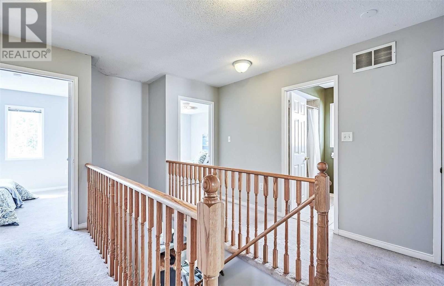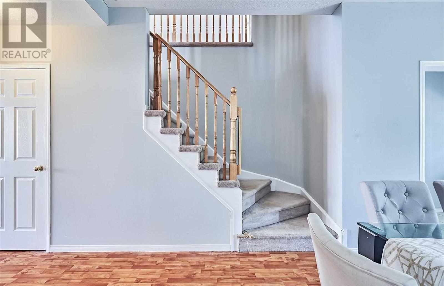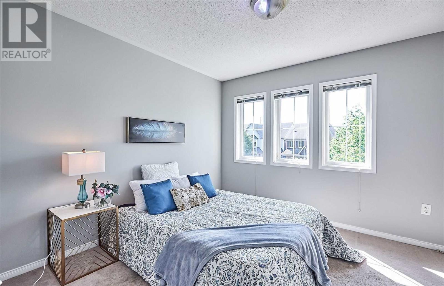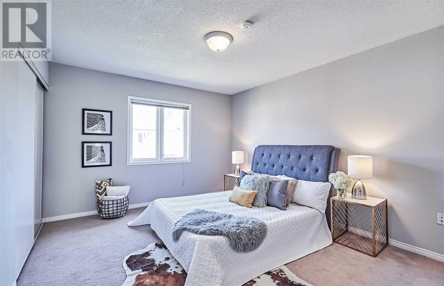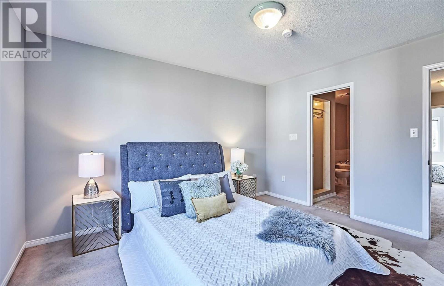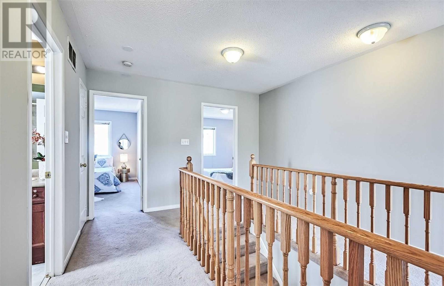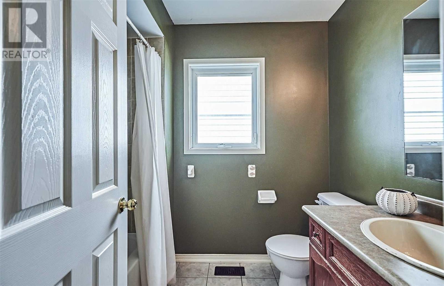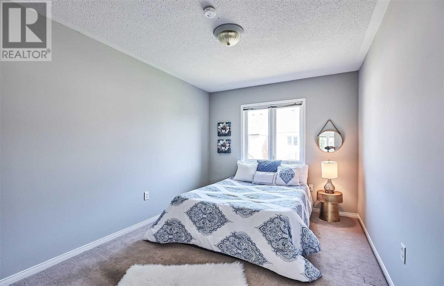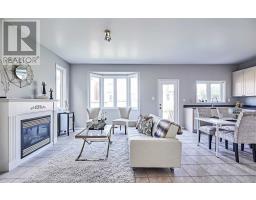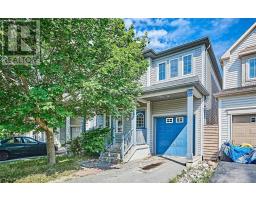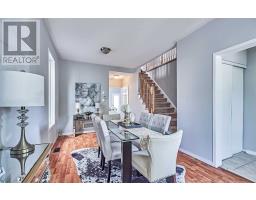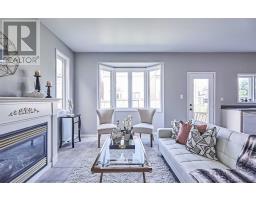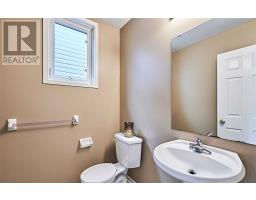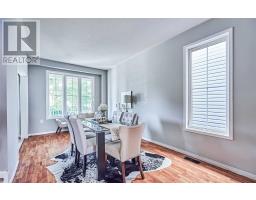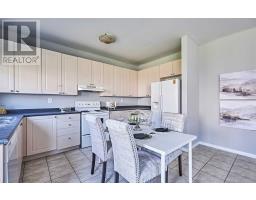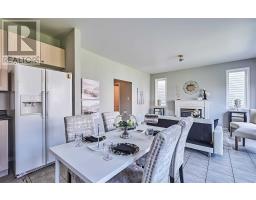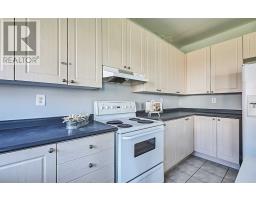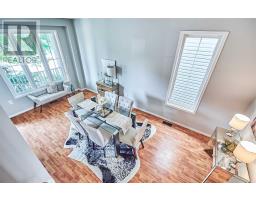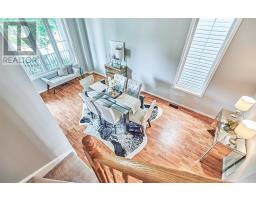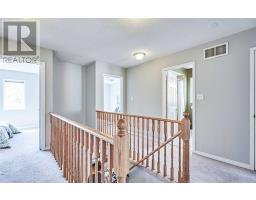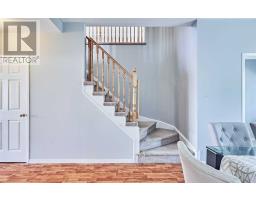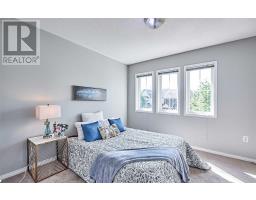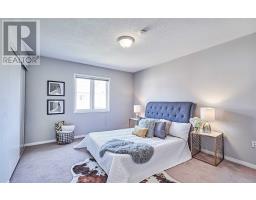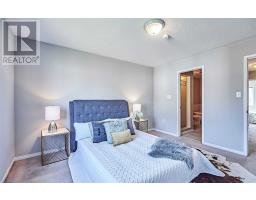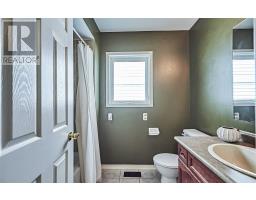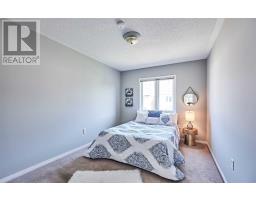4 Bedroom
3 Bathroom
Fireplace
Central Air Conditioning
Forced Air
$549,000
Welcome To 1998 Secretariat Place. A Perfect Home For Family Or Investors, Your Client Will Love The 4 Bdrm, 3 Bath That This House Has To Offer. This Fully Detached Gem Boast Upgraded Flrs, Soaring Main Flr Ceilings, Newer Appliances, Gas Fireplace And An Outstanding Master Suite. Featuring 2 Walk In-Closest And A Spa Like Bathroom With Tub And Separate Shower.**** EXTRAS **** Fridge, Stove, Washer, Dryer, Dishwasher. This Property Is Also Fully Legal And Licenced For Student Housing (id:25308)
Property Details
|
MLS® Number
|
E4575619 |
|
Property Type
|
Single Family |
|
Neigbourhood
|
Windfields |
|
Community Name
|
Windfields |
|
Parking Space Total
|
3 |
Building
|
Bathroom Total
|
3 |
|
Bedrooms Above Ground
|
4 |
|
Bedrooms Total
|
4 |
|
Basement Development
|
Unfinished |
|
Basement Type
|
Full (unfinished) |
|
Construction Style Attachment
|
Detached |
|
Cooling Type
|
Central Air Conditioning |
|
Exterior Finish
|
Vinyl |
|
Fireplace Present
|
Yes |
|
Heating Fuel
|
Natural Gas |
|
Heating Type
|
Forced Air |
|
Stories Total
|
2 |
|
Type
|
House |
Parking
Land
|
Acreage
|
No |
|
Size Irregular
|
30 X 110 Ft |
|
Size Total Text
|
30 X 110 Ft |
Rooms
| Level |
Type |
Length |
Width |
Dimensions |
|
Second Level |
Master Bedroom |
5.02 m |
3.81 m |
5.02 m x 3.81 m |
|
Second Level |
Bedroom 2 |
4.02 m |
3.35 m |
4.02 m x 3.35 m |
|
Second Level |
Bedroom 3 |
4.49 m |
2.83 m |
4.49 m x 2.83 m |
|
Second Level |
Bedroom 4 |
4.39 m |
2.73 m |
4.39 m x 2.73 m |
|
Main Level |
Kitchen |
4.23 m |
3.58 m |
4.23 m x 3.58 m |
|
Main Level |
Living Room |
5.56 m |
2.81 m |
5.56 m x 2.81 m |
|
Main Level |
Dining Room |
5.56 m |
2.81 m |
5.56 m x 2.81 m |
|
Main Level |
Family Room |
4.23 m |
3.58 m |
4.23 m x 3.58 m |
Utilities
|
Sewer
|
Installed |
|
Natural Gas
|
Installed |
|
Electricity
|
Installed |
|
Cable
|
Installed |
http://www.1998secretariat.com
