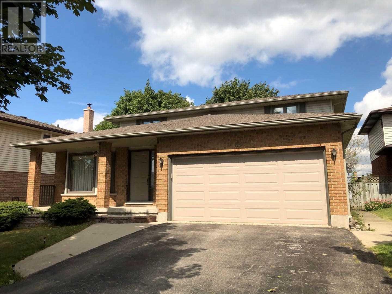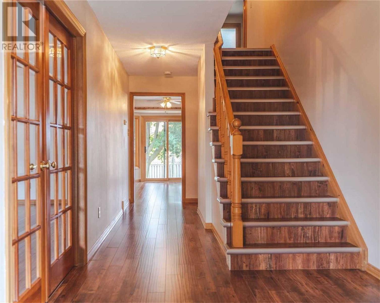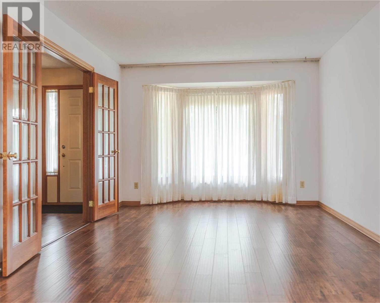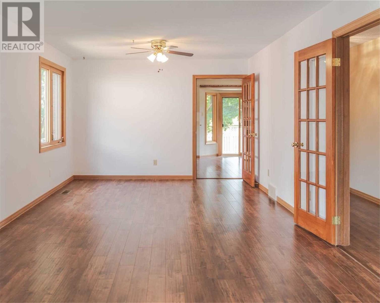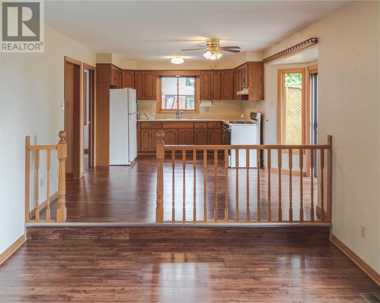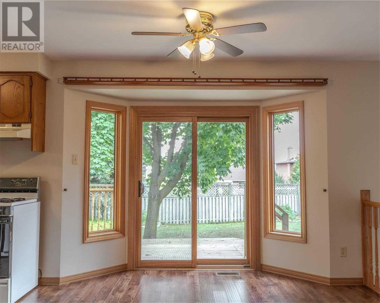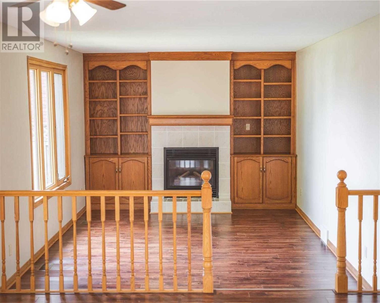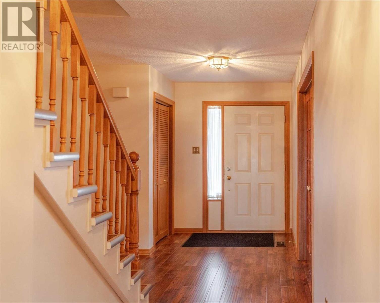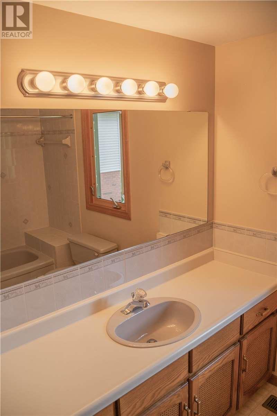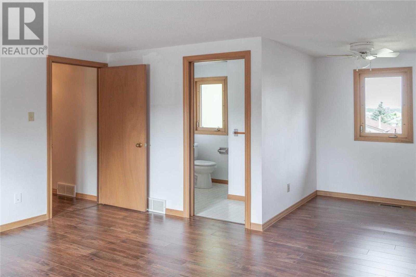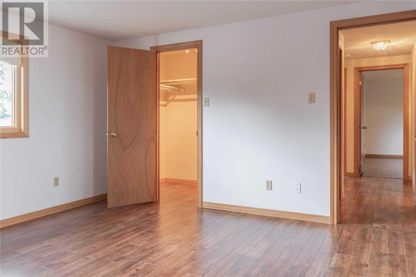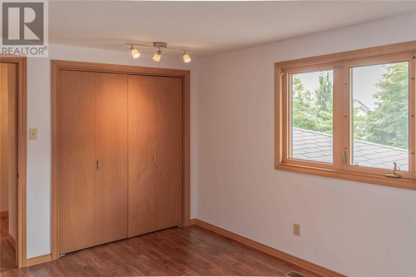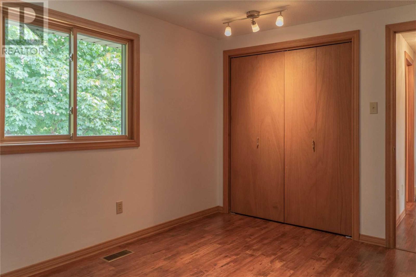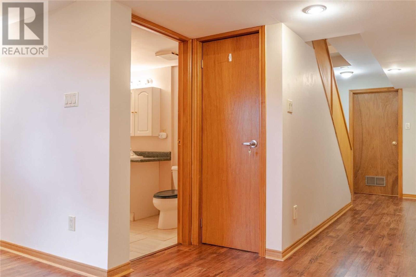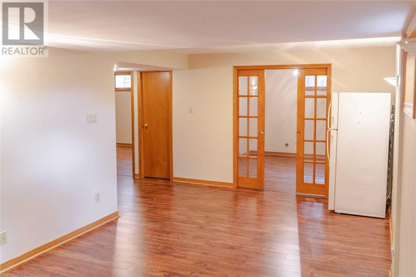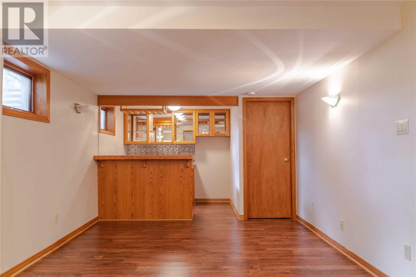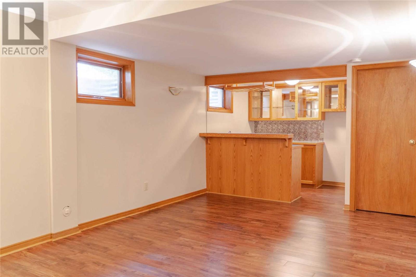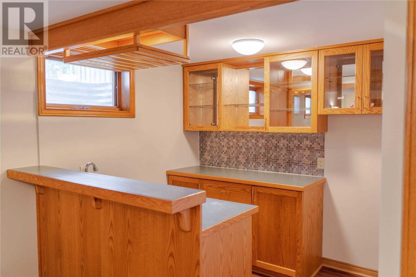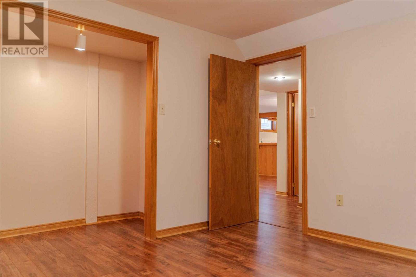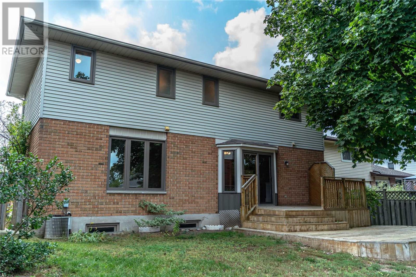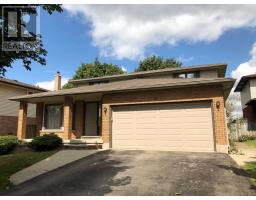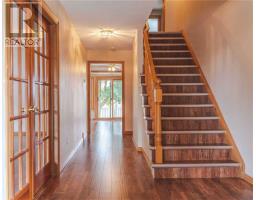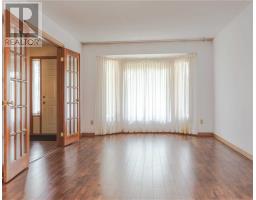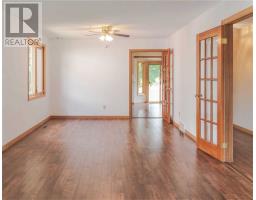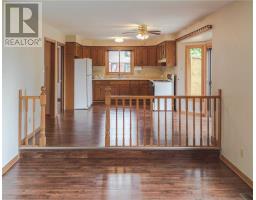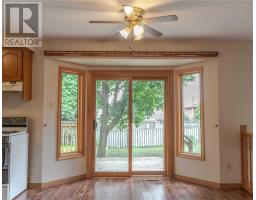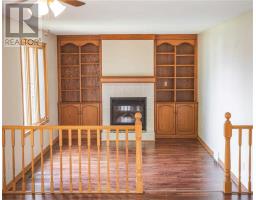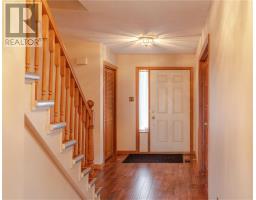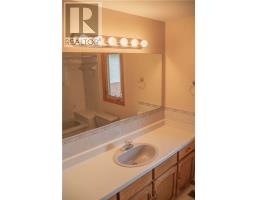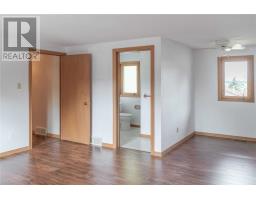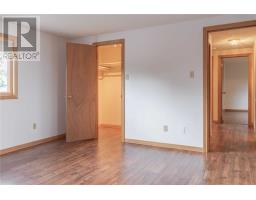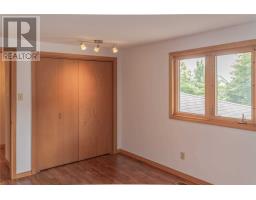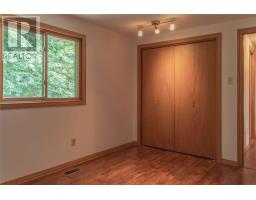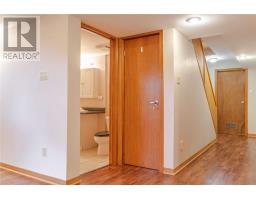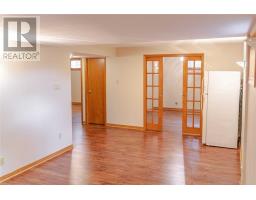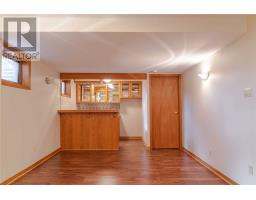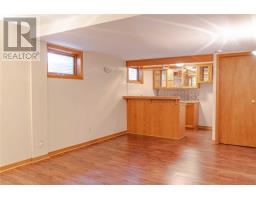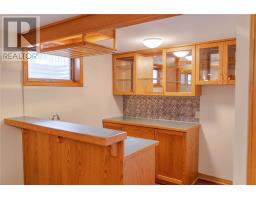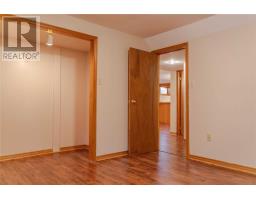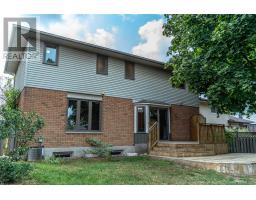89 Pinnacle Cres Guelph, Ontario N1K 1P5
5 Bedroom
4 Bathroom
Fireplace
Central Air Conditioning
Forced Air
$708,200
Excellent Family Home! Premium Lot Size! Stunning Layout, Spacious Living And Storage Area*Bright Family Room W/ Fireplace* Main Flr Laundry W/ Window* Large Deck* Master Bedroom W/ 3Pc Ensuite & W/I Closet* Finished Basement W/ Large Rec Room, Wr & Wet Bar* Close To Schools, Parks, Transit, Shopping And More! Minutes To University Of Guelph**** EXTRAS **** All Elfs, 2 Fridges, Stove, Range Hood, Dishwasher, Washer, Dryer, Window Coverings, New Gdo & Remote, Hwt(Rental), Water Softener(Rental)*Quiet Community, Friendly Neighbourhood. (id:25308)
Property Details
| MLS® Number | X4575215 |
| Property Type | Single Family |
| Neigbourhood | Parkwood Gardens |
| Community Name | Parkwood Gardens |
| Parking Space Total | 5 |
Building
| Bathroom Total | 4 |
| Bedrooms Above Ground | 3 |
| Bedrooms Below Ground | 2 |
| Bedrooms Total | 5 |
| Basement Development | Finished |
| Basement Type | N/a (finished) |
| Construction Style Attachment | Detached |
| Cooling Type | Central Air Conditioning |
| Exterior Finish | Aluminum Siding, Brick |
| Fireplace Present | Yes |
| Heating Fuel | Natural Gas |
| Heating Type | Forced Air |
| Stories Total | 2 |
| Type | House |
Parking
| Attached garage |
Land
| Acreage | No |
| Size Irregular | 49.93 X 127.62 Ft |
| Size Total Text | 49.93 X 127.62 Ft |
Rooms
| Level | Type | Length | Width | Dimensions |
|---|---|---|---|---|
| Second Level | Master Bedroom | 4.02 m | 3.98 m | 4.02 m x 3.98 m |
| Second Level | Bedroom 2 | 4.01 m | 2.92 m | 4.01 m x 2.92 m |
| Second Level | Bedroom 3 | 4.01 m | 2.91 m | 4.01 m x 2.91 m |
| Basement | Bedroom 4 | 3.67 m | 3.39 m | 3.67 m x 3.39 m |
| Basement | Bedroom 5 | 3.47 m | 3.39 m | 3.47 m x 3.39 m |
| Basement | Recreational, Games Room | 5.58 m | 3.39 m | 5.58 m x 3.39 m |
| Ground Level | Living Room | 7.07 m | 3.38 m | 7.07 m x 3.38 m |
| Ground Level | Dining Room | 4 m | 3.26 m | 4 m x 3.26 m |
| Ground Level | Kitchen | 3.56 m | 2.89 m | 3.56 m x 2.89 m |
| Ground Level | Family Room | 5.21 m | 3.56 m | 5.21 m x 3.56 m |
| Ground Level | Laundry Room | 2.13 m | 2.07 m | 2.13 m x 2.07 m |
https://www.realtor.ca/PropertyDetails.aspx?PropertyId=21132438
Interested?
Contact us for more information
