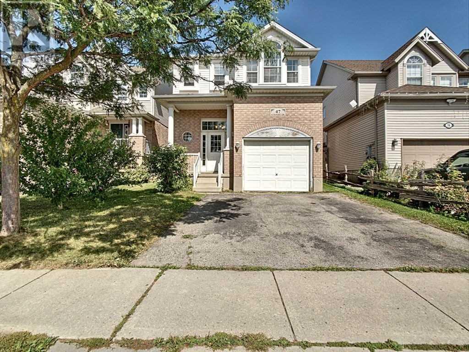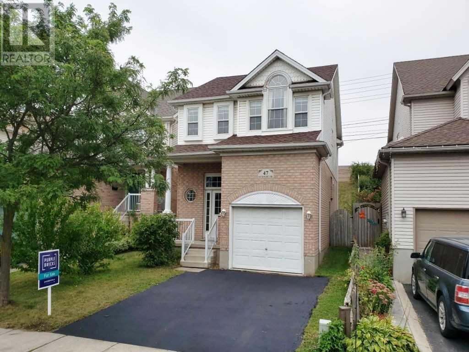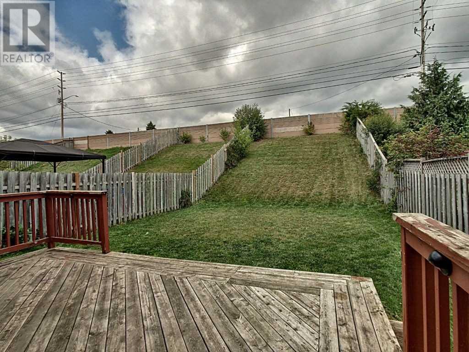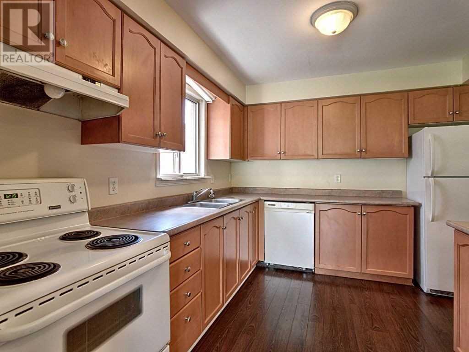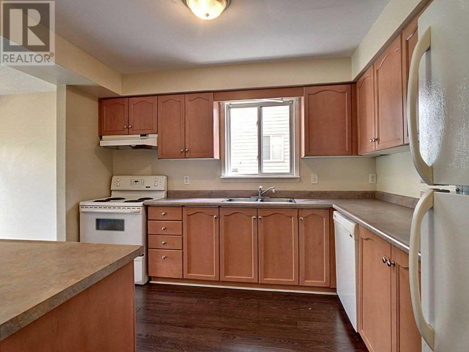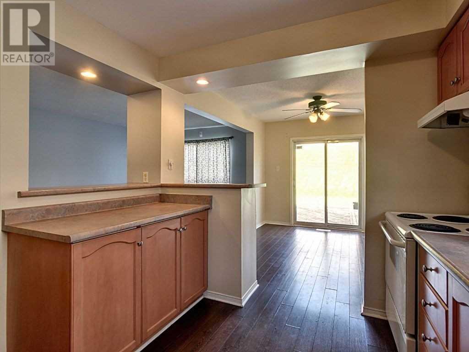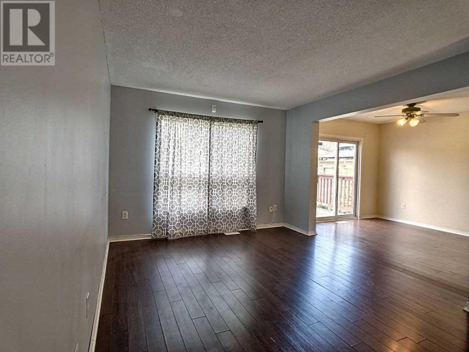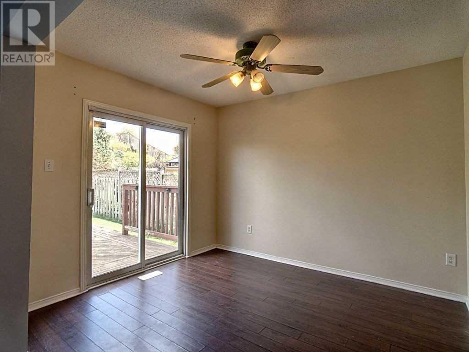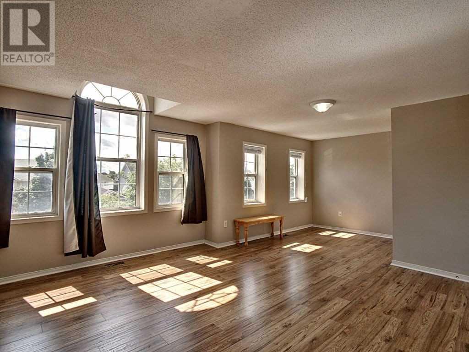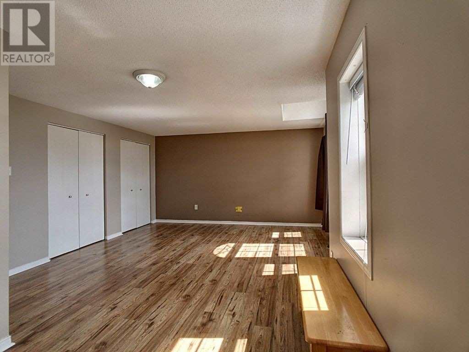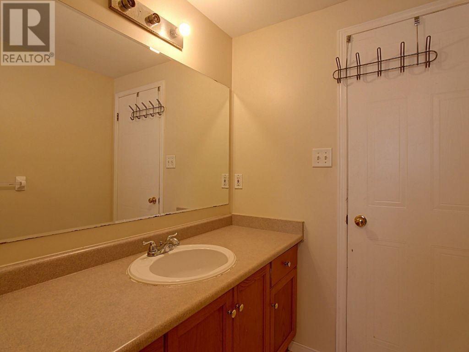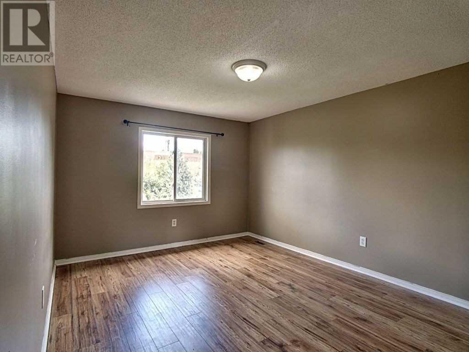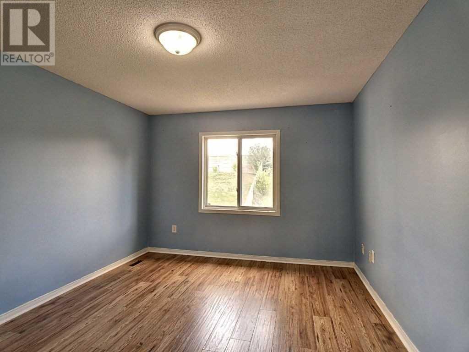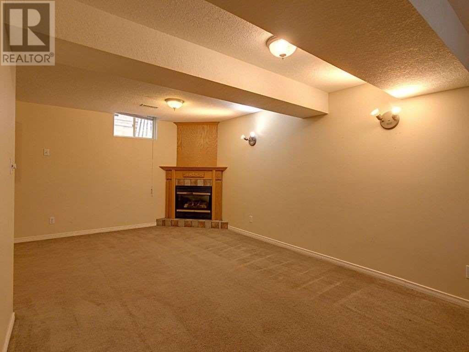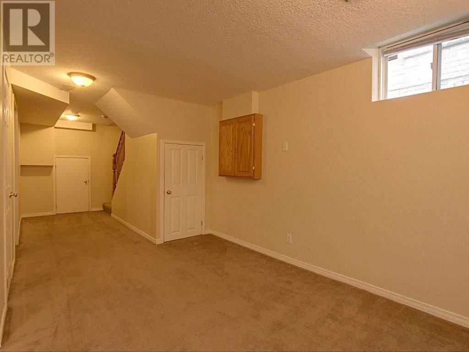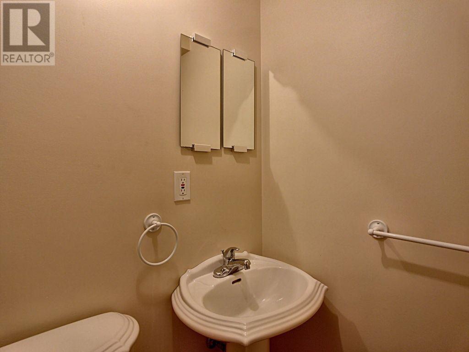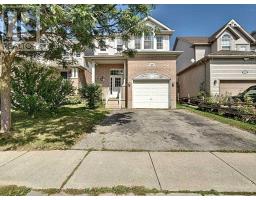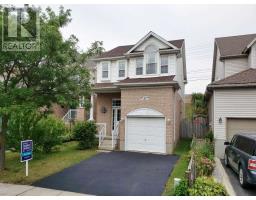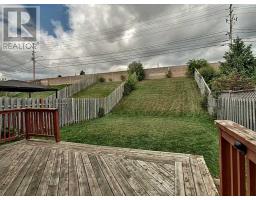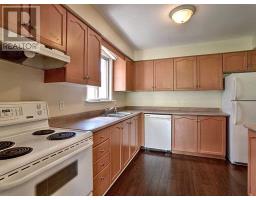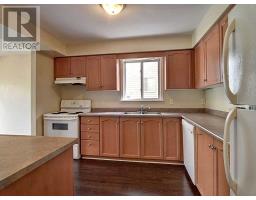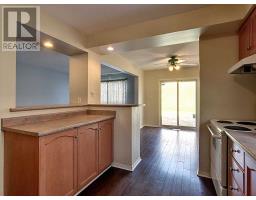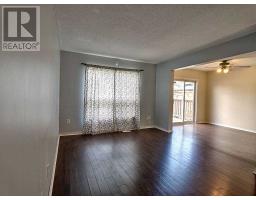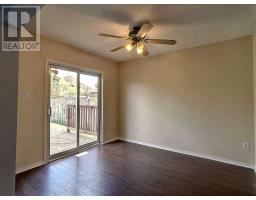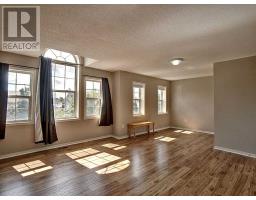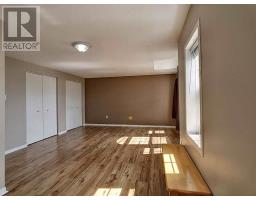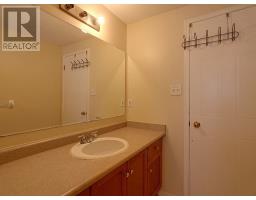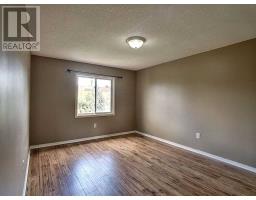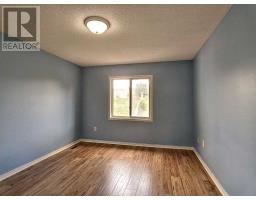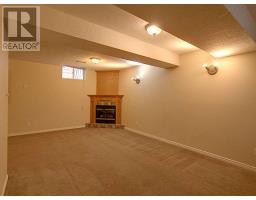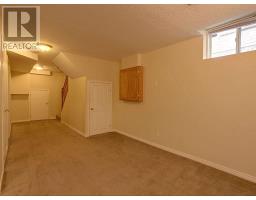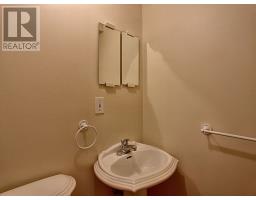3 Bedroom
3 Bathroom
Fireplace
Central Air Conditioning
Forced Air
$520,000
Ideal Family Friendly Location For Your Family Close To Schools And Parks In The Sought After Lang's Farm Area. Minutes To Hespeler Rd. ,Highway 401, And All Shopping Conveniences. There Is A Large Backyard With A Deck For Entertaining Your Housewarming Guests. There Is Parking For 1 In The Garage And 2 Out Front. The Spacious Interior Has 3 Good Sized Bedrooms And A Full Bathroom Upstairs And 2 Half Bathrooms On The Lower Levels. (id:25308)
Property Details
|
MLS® Number
|
X4575603 |
|
Property Type
|
Single Family |
|
Neigbourhood
|
Lang's Farm |
|
Parking Space Total
|
3 |
Building
|
Bathroom Total
|
3 |
|
Bedrooms Above Ground
|
3 |
|
Bedrooms Total
|
3 |
|
Basement Development
|
Finished |
|
Basement Type
|
N/a (finished) |
|
Construction Style Attachment
|
Detached |
|
Cooling Type
|
Central Air Conditioning |
|
Exterior Finish
|
Brick, Vinyl |
|
Fireplace Present
|
Yes |
|
Heating Fuel
|
Natural Gas |
|
Heating Type
|
Forced Air |
|
Stories Total
|
2 |
|
Type
|
House |
Parking
Land
|
Acreage
|
No |
|
Size Irregular
|
30.18 X 148.64 Ft |
|
Size Total Text
|
30.18 X 148.64 Ft |
Rooms
| Level |
Type |
Length |
Width |
Dimensions |
|
Second Level |
Master Bedroom |
4.62 m |
3.84 m |
4.62 m x 3.84 m |
|
Second Level |
Bedroom 2 |
4.11 m |
3.2 m |
4.11 m x 3.2 m |
|
Second Level |
Bedroom 3 |
3.68 m |
3.18 m |
3.68 m x 3.18 m |
|
Basement |
Family Room |
5.77 m |
3.25 m |
5.77 m x 3.25 m |
|
Basement |
Laundry Room |
3.28 m |
1.4 m |
3.28 m x 1.4 m |
|
Main Level |
Dining Room |
3.23 m |
2.79 m |
3.23 m x 2.79 m |
|
Main Level |
Kitchen |
3.4 m |
2.79 m |
3.4 m x 2.79 m |
|
Main Level |
Living Room |
4.88 m |
2.97 m |
4.88 m x 2.97 m |
https://purplebricks.ca/on/kitchener-waterloo-cambridge-guelph/cambridge/home-for-sale/hab-47-newport-drive-873932
