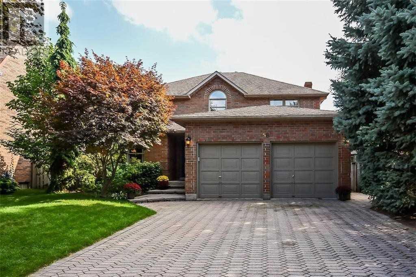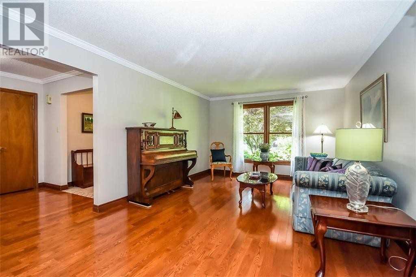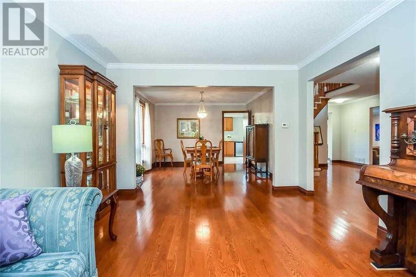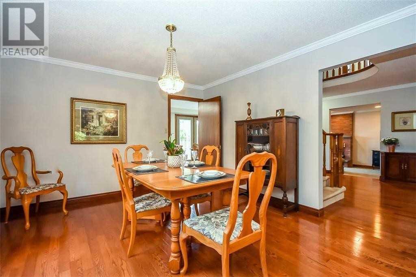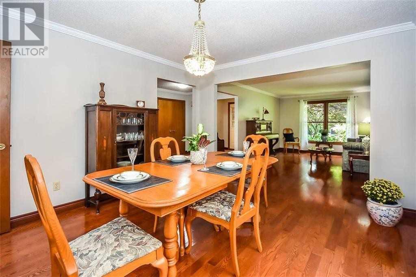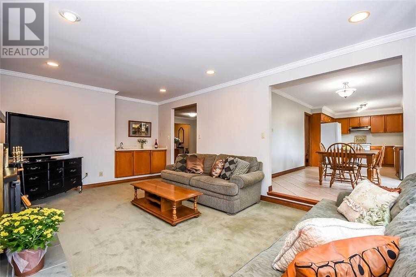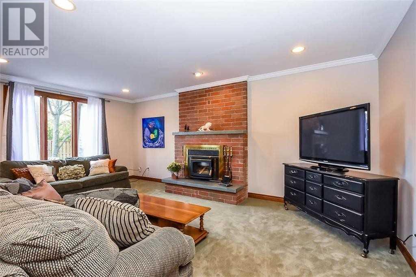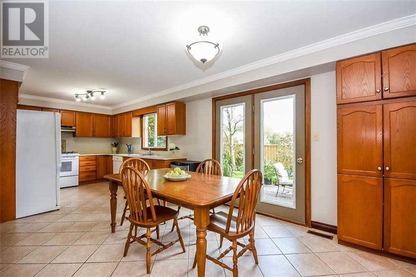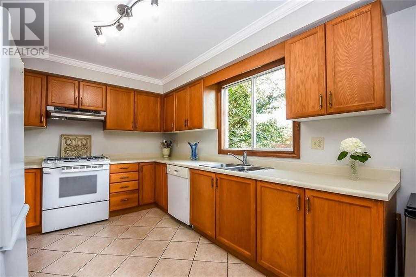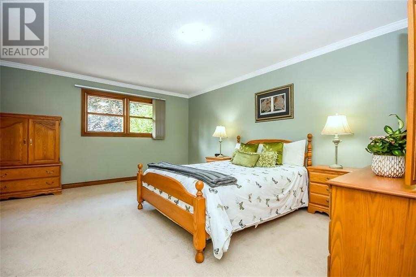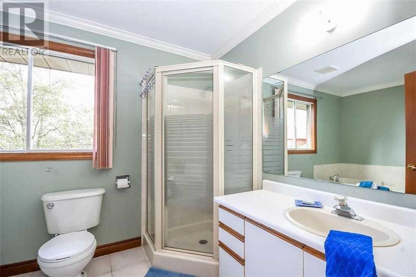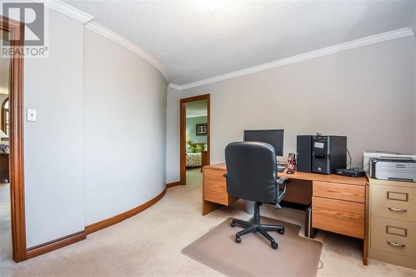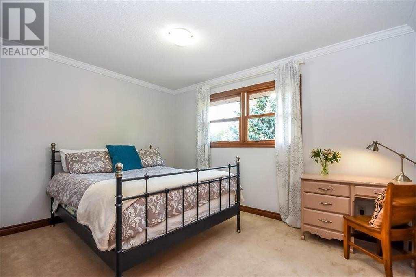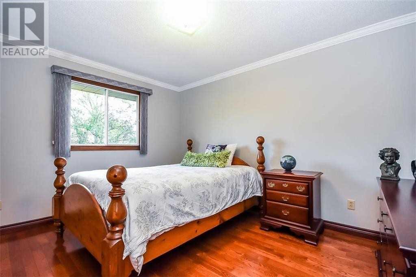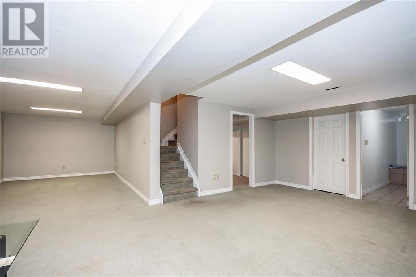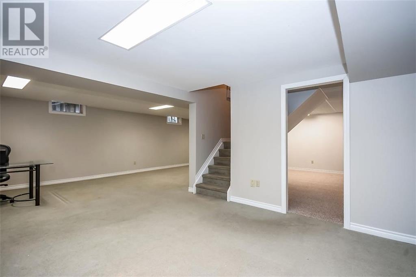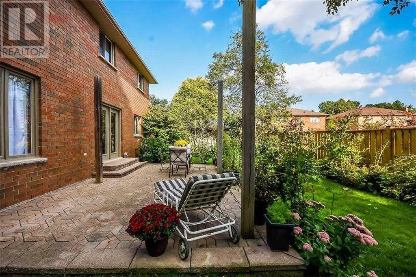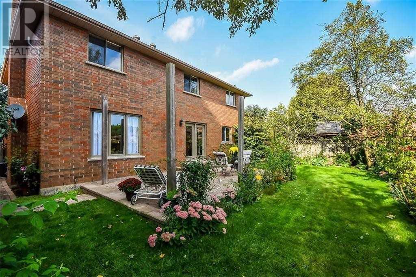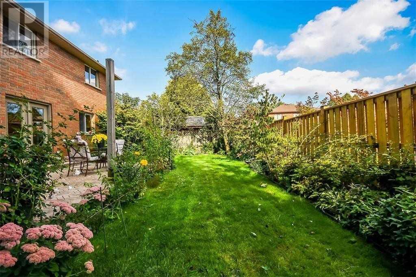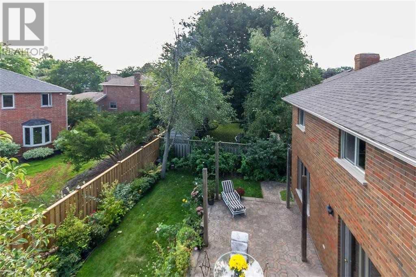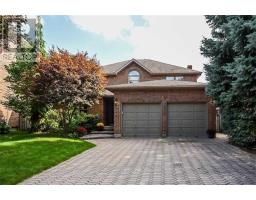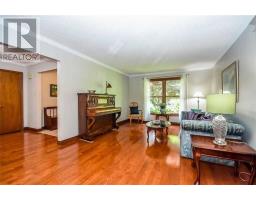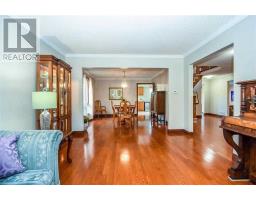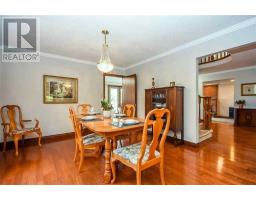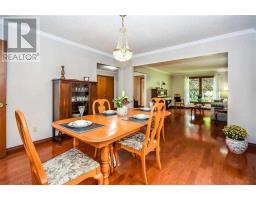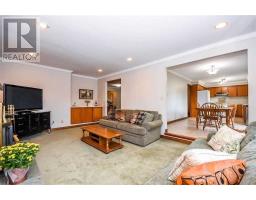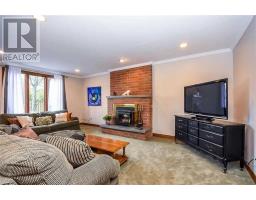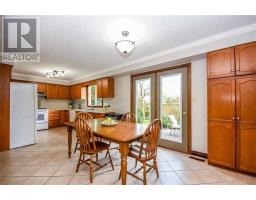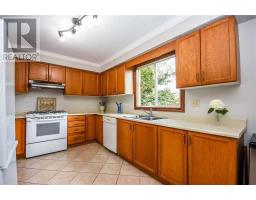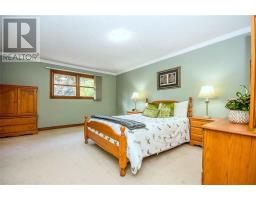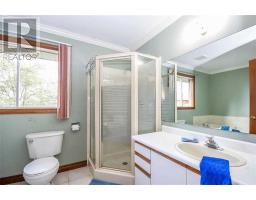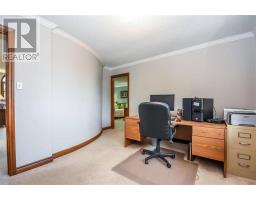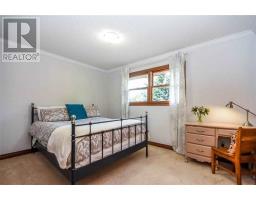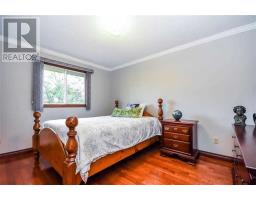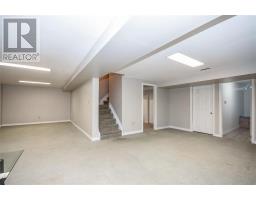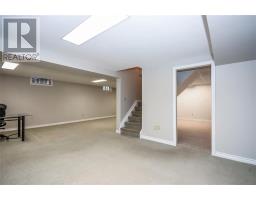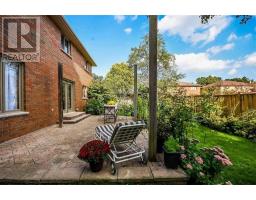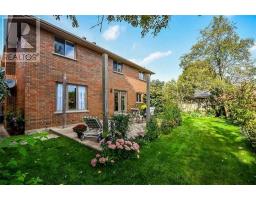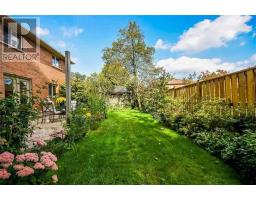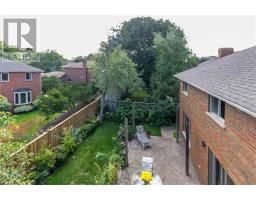4 Bedroom
4 Bathroom
Fireplace
Central Air Conditioning
Forced Air
$834,900
Superb Location! Beautiful All Brick 2 Storey Home, Over 2750 Sqft. Classic Features: Gleaming Hardwood, Curved Oak Staircase, Main Level Fam Rm (Fireplace). Spacious Master Bedroom With Ensuite.Main Level Laundry. Fully Finished Walk-Up Basment To Double Garage. Mature Lot, Fully Fenced, Gated, Landscaped, Interlock, Drive, Walkways, Patio.**** EXTRAS **** Inclusions: Fridge, Gas Cook-Stove (As Is), Dishwasher, Washer, Dryer, Light Fixtures, Central Vacuum System. Hot Water Heater. Rental: None. (id:25308)
Property Details
|
MLS® Number
|
X4575288 |
|
Property Type
|
Single Family |
|
Neigbourhood
|
Ancaster |
|
Community Name
|
Ancaster |
|
Amenities Near By
|
Park, Schools |
|
Features
|
Wooded Area |
|
Parking Space Total
|
6 |
Building
|
Bathroom Total
|
4 |
|
Bedrooms Above Ground
|
4 |
|
Bedrooms Total
|
4 |
|
Basement Development
|
Finished |
|
Basement Features
|
Walk-up |
|
Basement Type
|
N/a (finished) |
|
Construction Style Attachment
|
Detached |
|
Cooling Type
|
Central Air Conditioning |
|
Exterior Finish
|
Brick |
|
Fireplace Present
|
Yes |
|
Heating Fuel
|
Natural Gas |
|
Heating Type
|
Forced Air |
|
Stories Total
|
2 |
|
Type
|
House |
Parking
Land
|
Acreage
|
No |
|
Land Amenities
|
Park, Schools |
|
Size Irregular
|
59.71 X 108.27 Ft |
|
Size Total Text
|
59.71 X 108.27 Ft |
Rooms
| Level |
Type |
Length |
Width |
Dimensions |
|
Second Level |
Laundry Room |
3.12 m |
2.62 m |
3.12 m x 2.62 m |
|
Second Level |
Master Bedroom |
7.02 m |
4.65 m |
7.02 m x 4.65 m |
|
Second Level |
Bathroom |
3.66 m |
2.21 m |
3.66 m x 2.21 m |
|
Second Level |
Bedroom 2 |
3.91 m |
3.43 m |
3.91 m x 3.43 m |
|
Second Level |
Bedroom 3 |
3.91 m |
3.17 m |
3.91 m x 3.17 m |
|
Second Level |
Bedroom 4 |
3.81 m |
3.1 m |
3.81 m x 3.1 m |
|
Basement |
Recreational, Games Room |
9.52 m |
7.47 m |
9.52 m x 7.47 m |
|
Main Level |
Foyer |
|
|
|
|
Main Level |
Living Room |
5.44 m |
3.61 m |
5.44 m x 3.61 m |
|
Main Level |
Dining Room |
3.96 m |
3.61 m |
3.96 m x 3.61 m |
|
Main Level |
Kitchen |
7.57 m |
3 m |
7.57 m x 3 m |
|
Main Level |
Family Room |
6.1 m |
3.91 m |
6.1 m x 3.91 m |
Utilities
|
Sewer
|
Installed |
|
Natural Gas
|
Installed |
|
Electricity
|
Installed |
|
Cable
|
Installed |
https://www.realtor.ca/PropertyDetails.aspx?PropertyId=21132448
