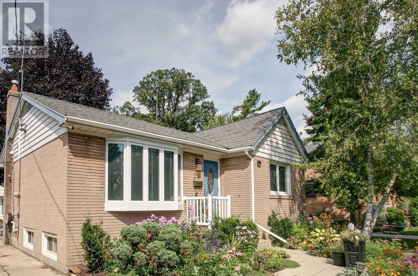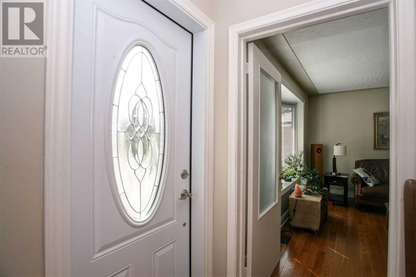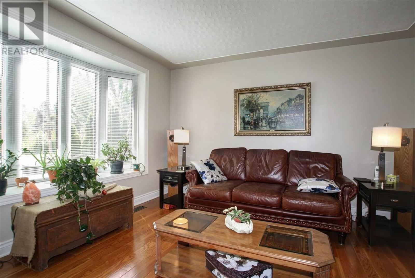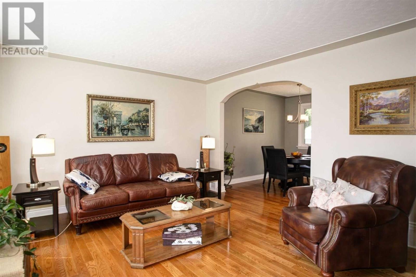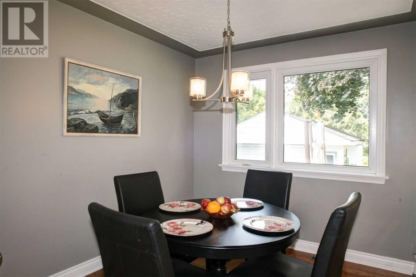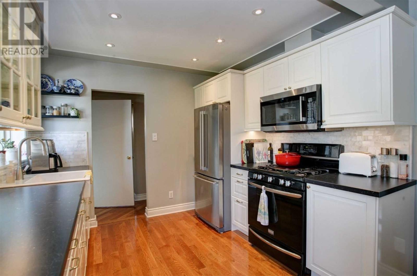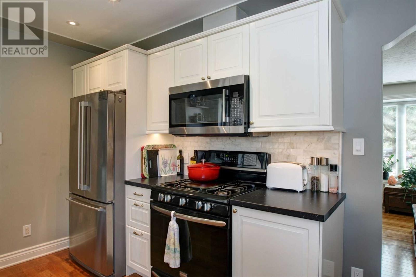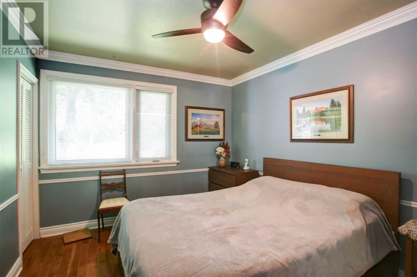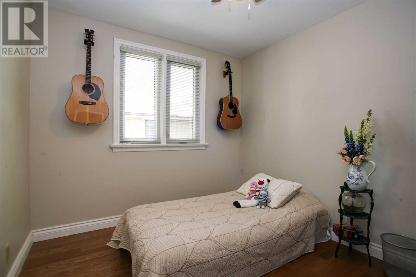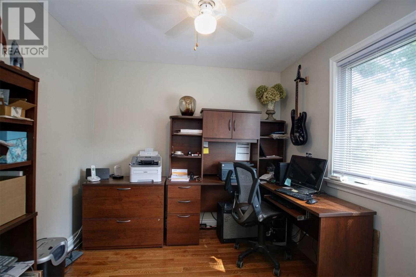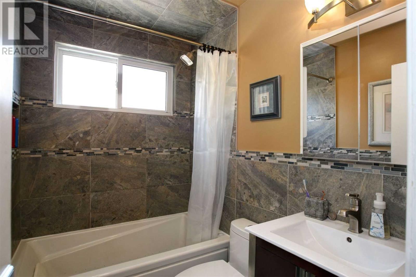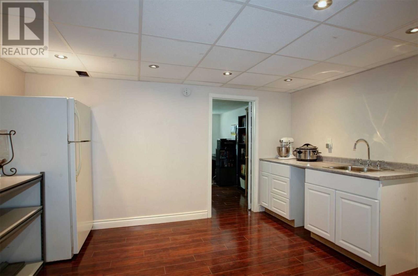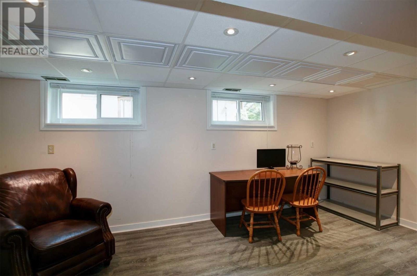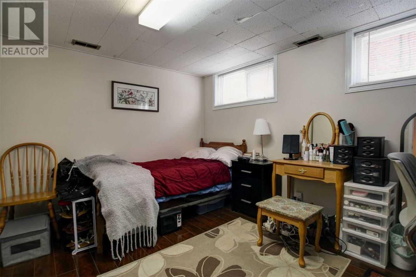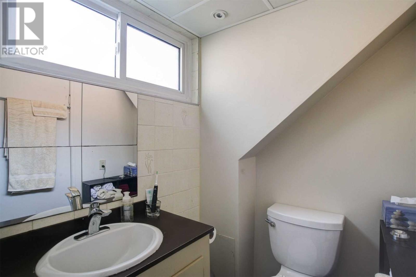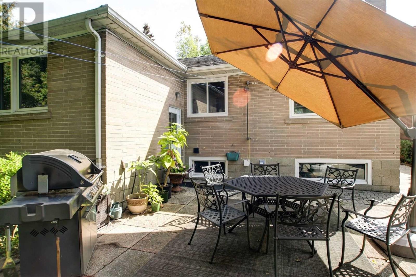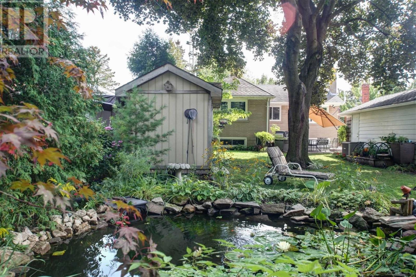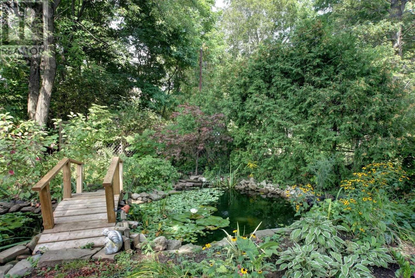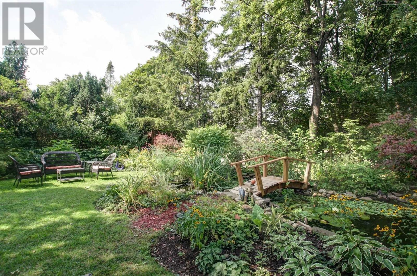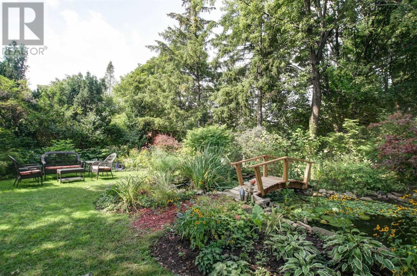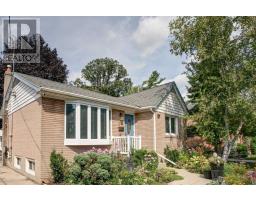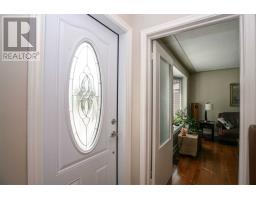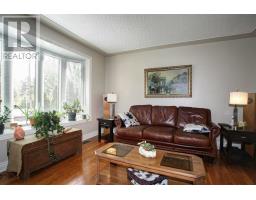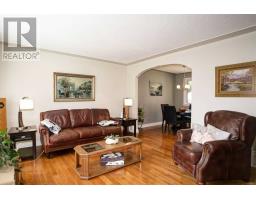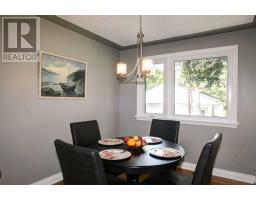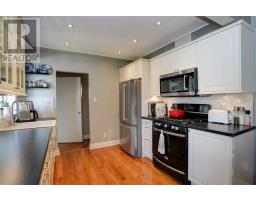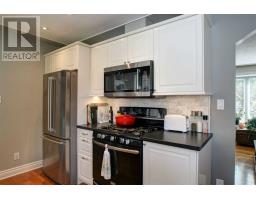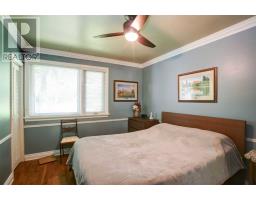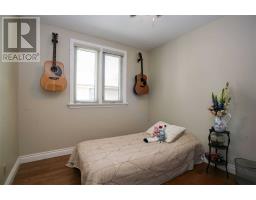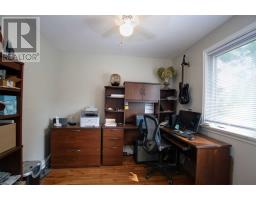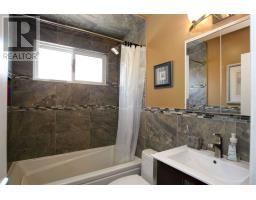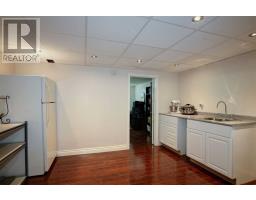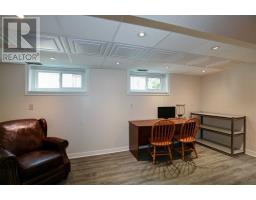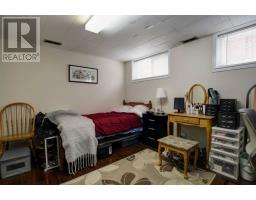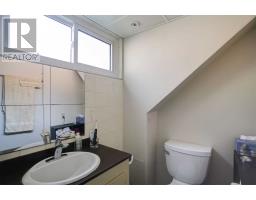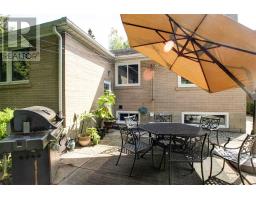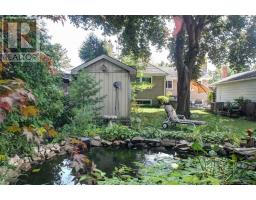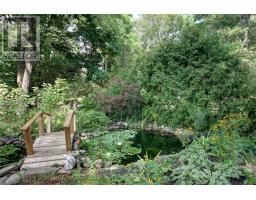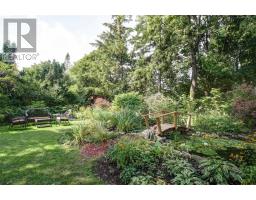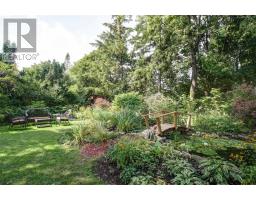4 Bedroom
2 Bathroom
Bungalow
Central Air Conditioning
Forced Air
$797,700
Stunning!! One Of A Kind. Situated Right Opposite Of Humber Valley Golf Course This Totally Renovated Bungalow Is On A Huge Lot. Large Galley Kitchen (Look For The Built In Dishwasher). Dream Bathroom With Heated Floors, Finished 2 Bedroom In-Law Suite With Separate Entrance. You'll Enjoy The Private Backyard With The Bridge Over The Pond. There Are Too Many Extra's To Mention From The Steel Roof, E Glass Windows......The Pictures Do Not Do It Justice!**** EXTRAS **** Stove, Fridge, Dishwasher,Washer, Gas Dryer (2009), Hardwood Floors, 100 Amp, Central Vac., Gb&E High Efficient, Electronic Air Cleaner,Steel Roof,New Windows (2009) (E Glass),Main Bathroom Heated Floor,Tank Less Water Heater,Central Vac (id:25308)
Property Details
|
MLS® Number
|
W4574499 |
|
Property Type
|
Single Family |
|
Community Name
|
Elms-Old Rexdale |
|
Features
|
Cul-de-sac, Conservation/green Belt |
|
Parking Space Total
|
5 |
Building
|
Bathroom Total
|
2 |
|
Bedrooms Above Ground
|
3 |
|
Bedrooms Below Ground
|
1 |
|
Bedrooms Total
|
4 |
|
Architectural Style
|
Bungalow |
|
Basement Features
|
Apartment In Basement, Separate Entrance |
|
Basement Type
|
N/a |
|
Construction Style Attachment
|
Detached |
|
Cooling Type
|
Central Air Conditioning |
|
Exterior Finish
|
Brick |
|
Heating Fuel
|
Natural Gas |
|
Heating Type
|
Forced Air |
|
Stories Total
|
1 |
|
Type
|
House |
Parking
Land
|
Acreage
|
No |
|
Size Irregular
|
50 X 150 Ft |
|
Size Total Text
|
50 X 150 Ft |
Rooms
| Level |
Type |
Length |
Width |
Dimensions |
|
Basement |
Bedroom 4 |
4.21 m |
2.7 m |
4.21 m x 2.7 m |
|
Basement |
Kitchen |
3.94 m |
2.98 m |
3.94 m x 2.98 m |
|
Basement |
Bedroom 5 |
3.74 m |
3.54 m |
3.74 m x 3.54 m |
|
Basement |
Foyer |
3 m |
2.59 m |
3 m x 2.59 m |
|
Ground Level |
Living Room |
4.67 m |
4.08 m |
4.67 m x 4.08 m |
|
Ground Level |
Dining Room |
3 m |
2.75 m |
3 m x 2.75 m |
|
Ground Level |
Kitchen |
2.81 m |
2.63 m |
2.81 m x 2.63 m |
|
Ground Level |
Master Bedroom |
3.91 m |
3.04 m |
3.91 m x 3.04 m |
|
Ground Level |
Bedroom 2 |
3.12 m |
2.81 m |
3.12 m x 2.81 m |
|
Ground Level |
Bedroom 3 |
3.18 m |
2.76 m |
3.18 m x 2.76 m |
Utilities
|
Sewer
|
Installed |
|
Natural Gas
|
Installed |
|
Electricity
|
Installed |
|
Cable
|
Installed |
https://www.realtor.ca/PropertyDetails.aspx?PropertyId=21130984
