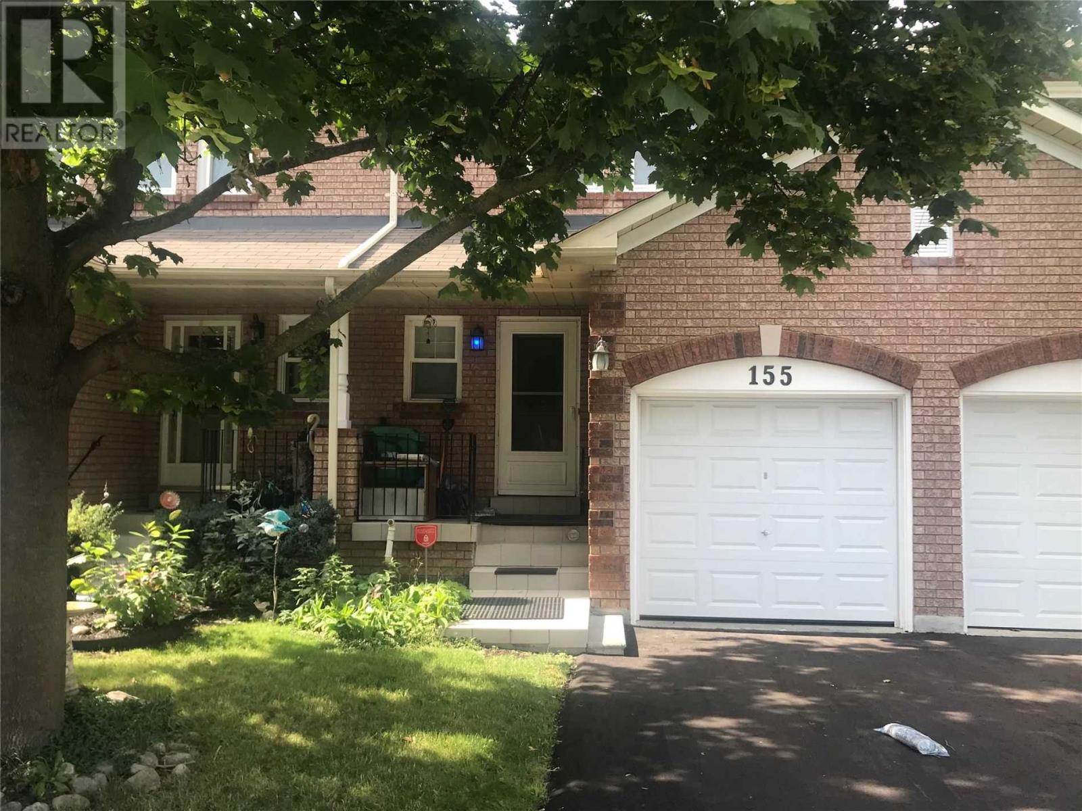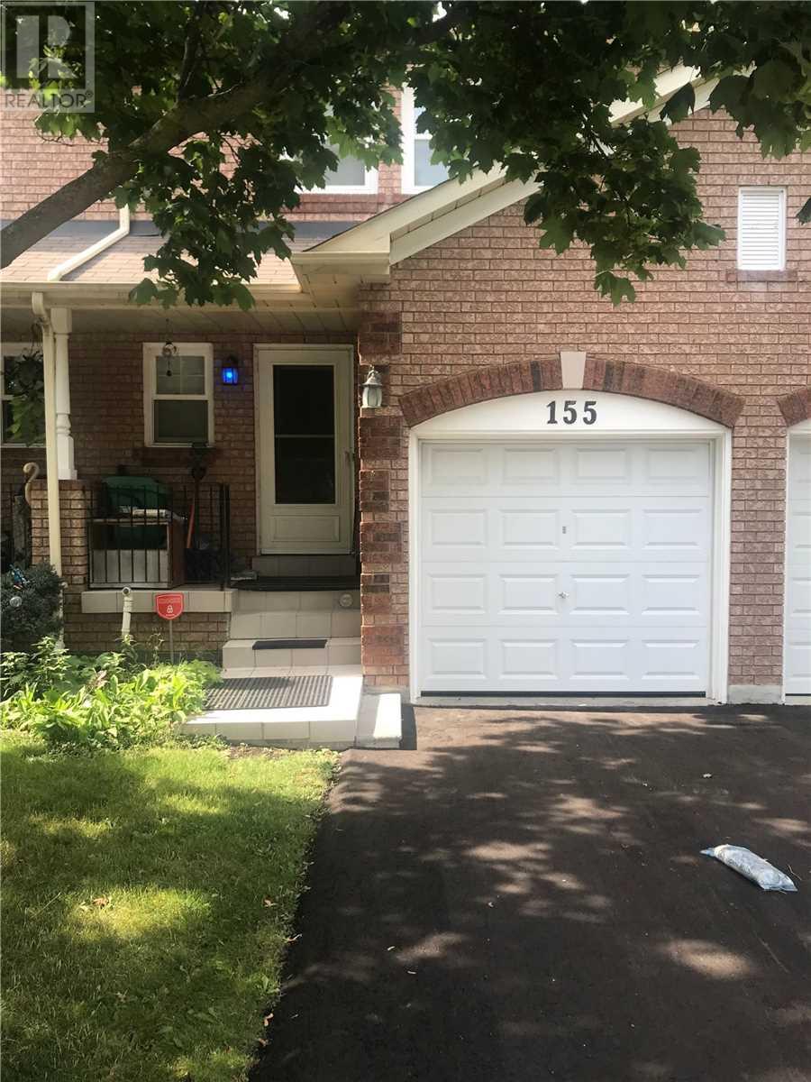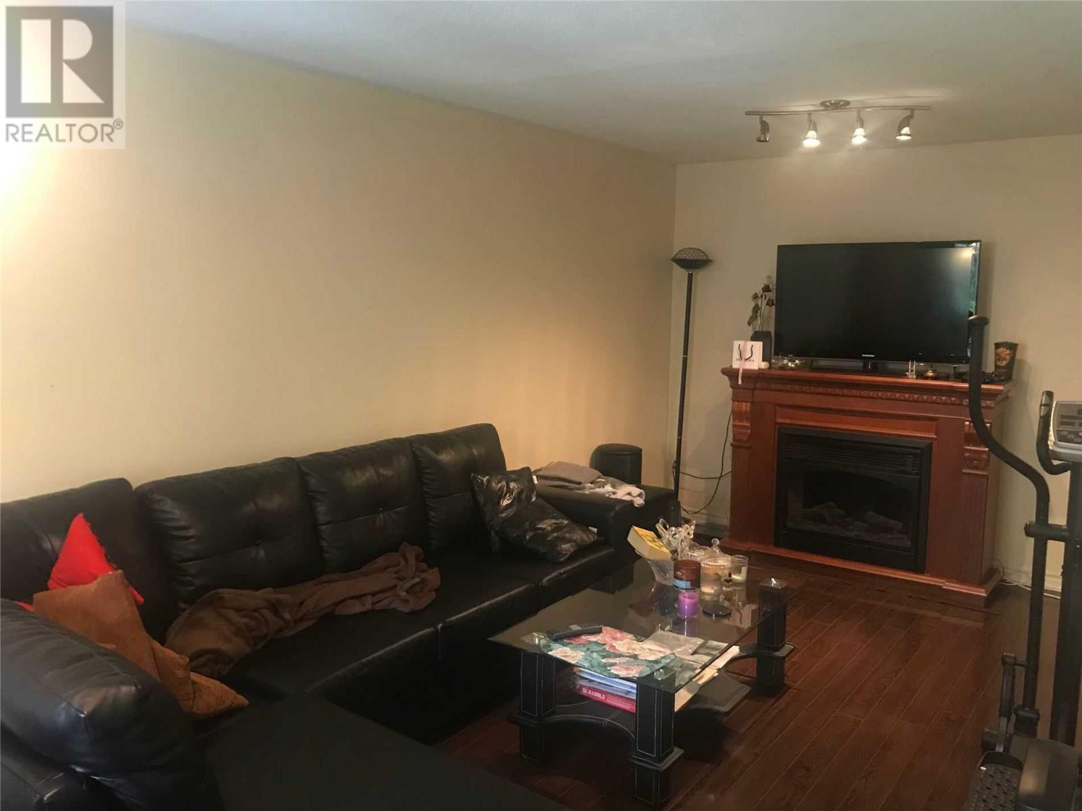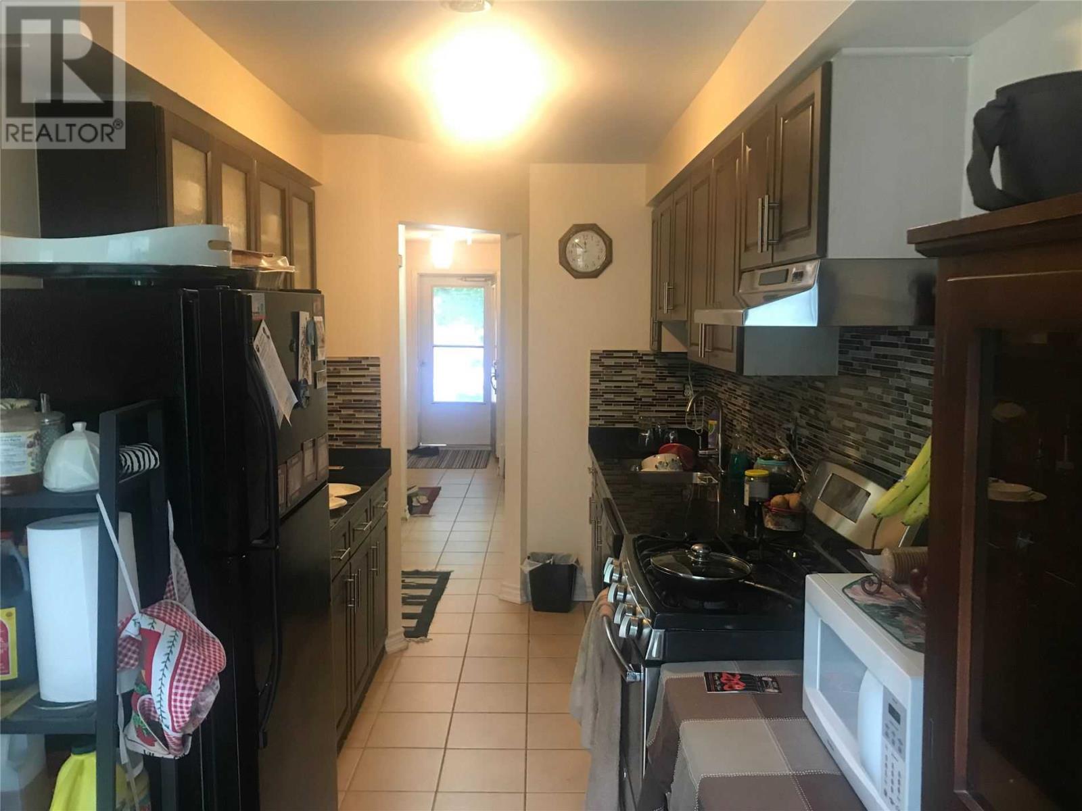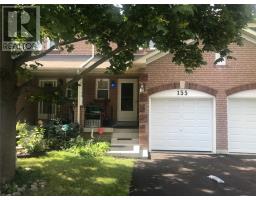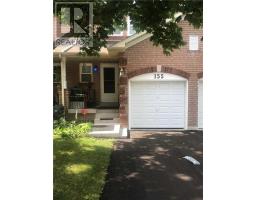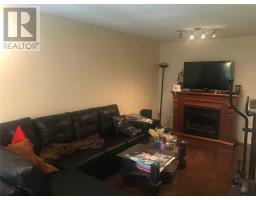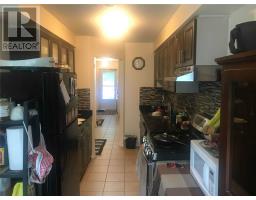155 Taylorwood Ave Caledon, Ontario L7E 1S8
3 Bedroom
4 Bathroom
Central Air Conditioning
Forced Air
$519,900Maintenance,
$328.05 Monthly
Maintenance,
$328.05 MonthlyAmazing Location! Enjoy Active Living Walking To The Caledon Wellness Centre, The Albion - Bolton Trail Park Or The Humber Valley Trail. This Property Is Nearby All Schools As Well. The Townhome Needs Some Minor Touches And Repair, Spacious Unit Just Shy Of 1300 Sqft Plus Finished Basement But Needs Some Repairs.**** EXTRAS **** Fridge, Stove, Dishwasher, Washer And Dryer, All Elf's, All Window Coverings, Hwt (R), Hardwood And Kitchen Done By Owners In (2017), A/C Furnace Done By Owner In (2017) And Windows And Roof Done By Mgmt In 2015 (id:25308)
Property Details
| MLS® Number | W4574648 |
| Property Type | Single Family |
| Neigbourhood | Bolton |
| Community Name | Bolton North |
| Parking Space Total | 2 |
Building
| Bathroom Total | 4 |
| Bedrooms Above Ground | 3 |
| Bedrooms Total | 3 |
| Basement Development | Finished |
| Basement Type | N/a (finished) |
| Cooling Type | Central Air Conditioning |
| Exterior Finish | Brick |
| Heating Fuel | Natural Gas |
| Heating Type | Forced Air |
| Stories Total | 2 |
| Type | Row / Townhouse |
Parking
| Attached garage |
Land
| Acreage | No |
Rooms
| Level | Type | Length | Width | Dimensions |
|---|---|---|---|---|
| Second Level | Master Bedroom | 4.39 m | 4.34 m | 4.39 m x 4.34 m |
| Second Level | Bedroom 2 | 2.71 m | 2.68 m | 2.71 m x 2.68 m |
| Second Level | Bedroom 3 | 3.32 m | 2.53 m | 3.32 m x 2.53 m |
| Basement | Recreational, Games Room | 4.98 m | 4.27 m | 4.98 m x 4.27 m |
| Main Level | Living Room | 5.99 m | 3.08 m | 5.99 m x 3.08 m |
| Main Level | Dining Room | 5.99 m | 3.08 m | 5.99 m x 3.08 m |
| Main Level | Kitchen | 5.33 m | 1.99 m | 5.33 m x 1.99 m |
https://www.realtor.ca/PropertyDetails.aspx?PropertyId=21131027
Interested?
Contact us for more information
