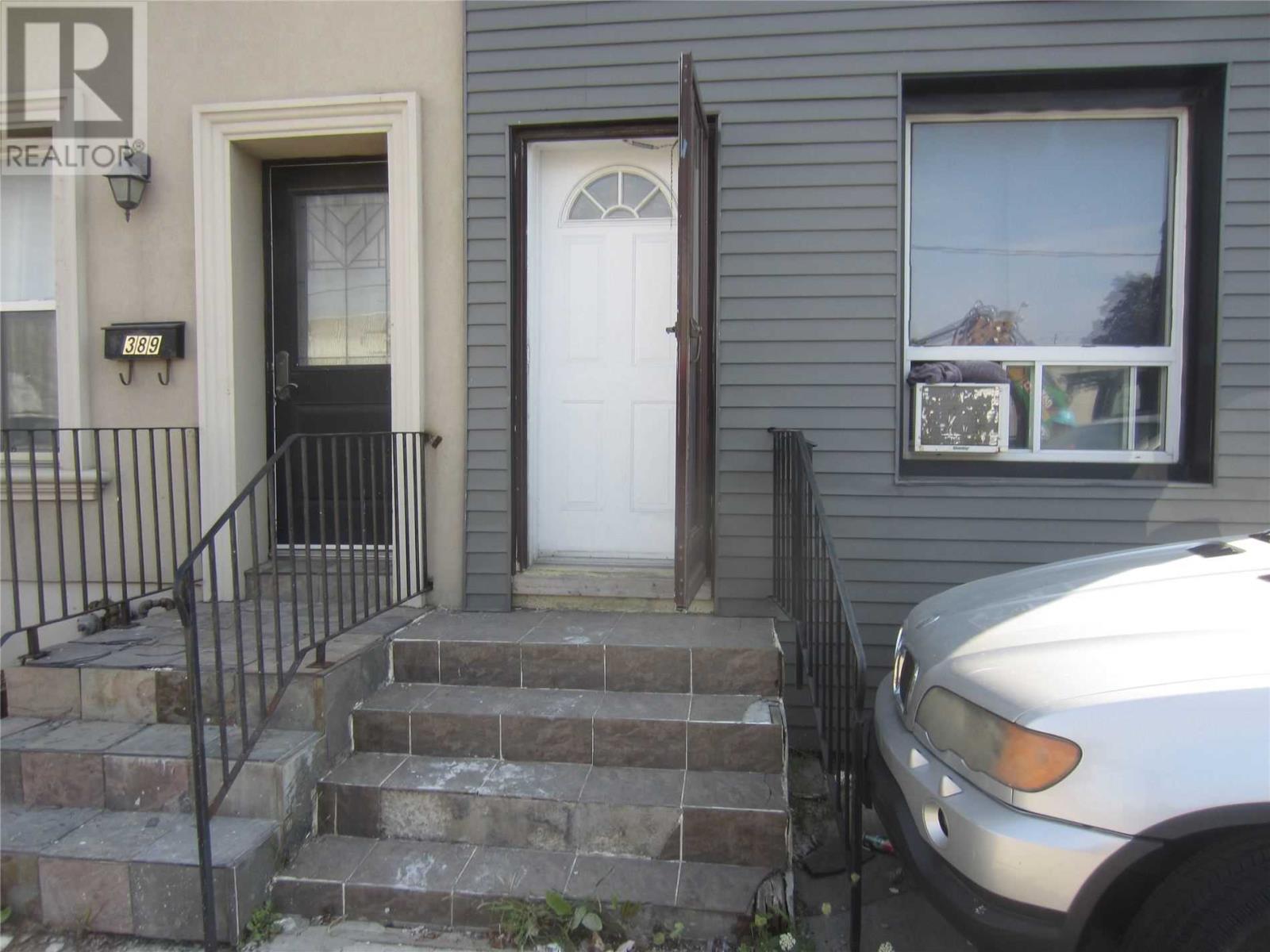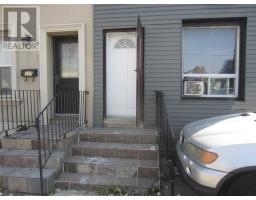387 Old Weston Rd Toronto, Ontario M6N 3A9
3 Bedroom
2 Bathroom
Baseboard Heaters
$589,900
Re-Emerging Market. Rapidly Redeveloping Family Friendly Neighborhood. Prime Location Two Bedrooms On Main Floor, 2 Bedroom On Second Floor And A Finished Basement Apartment With Separate Entrance. Steps To Stockyards Mall And Public Transit. Sellers And Listing Agent Do Not Warrant The Retrofit Status Of The Basement Apartment. Buyer To Verify All Information Such As Measurements And Taxes. Great Investment Return. Rarely Found Approximately Over 8%.**** EXTRAS **** All Existing Light Fixtures, 2 Fridges And 2 Stoves. (id:25308)
Property Details
| MLS® Number | W4574673 |
| Property Type | Single Family |
| Community Name | Weston-Pellam Park |
| Amenities Near By | Public Transit |
Building
| Bathroom Total | 2 |
| Bedrooms Above Ground | 2 |
| Bedrooms Below Ground | 1 |
| Bedrooms Total | 3 |
| Basement Features | Apartment In Basement, Separate Entrance |
| Basement Type | N/a |
| Construction Style Attachment | Semi-detached |
| Exterior Finish | Brick, Stucco |
| Heating Fuel | Electric |
| Heating Type | Baseboard Heaters |
| Stories Total | 2 |
| Type | House |
Land
| Acreage | No |
| Land Amenities | Public Transit |
| Size Irregular | 20.35 X 70.15 Ft |
| Size Total Text | 20.35 X 70.15 Ft |
Rooms
| Level | Type | Length | Width | Dimensions |
|---|---|---|---|---|
| Second Level | Master Bedroom | 4.05 m | 2.5 m | 4.05 m x 2.5 m |
| Second Level | Bedroom | 3.55 m | 2.3 m | 3.55 m x 2.3 m |
| Basement | Bedroom | 3.8 m | 2.3 m | 3.8 m x 2.3 m |
| Basement | Living Room | 2.9 m | 2.41 m | 2.9 m x 2.41 m |
| Basement | Kitchen | 2.5 m | 7.8 m | 2.5 m x 7.8 m |
| Ground Level | Bedroom | 2 m | 1.65 m | 2 m x 1.65 m |
| Ground Level | Bedroom | 2 m | 1.65 m | 2 m x 1.65 m |
| Ground Level | Kitchen | 3.3 m | 2.9 m | 3.3 m x 2.9 m |
Utilities
| Sewer | Installed |
| Electricity | Available |
https://www.realtor.ca/PropertyDetails.aspx?PropertyId=21131037
Interested?
Contact us for more information


