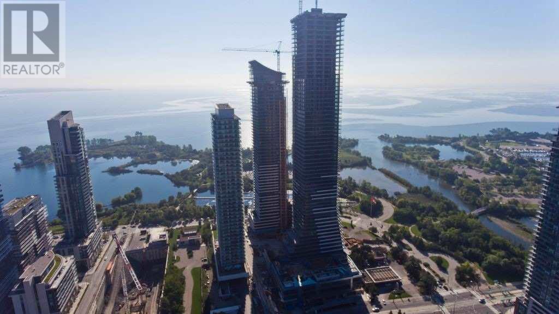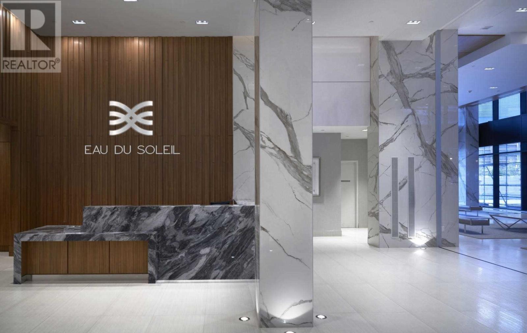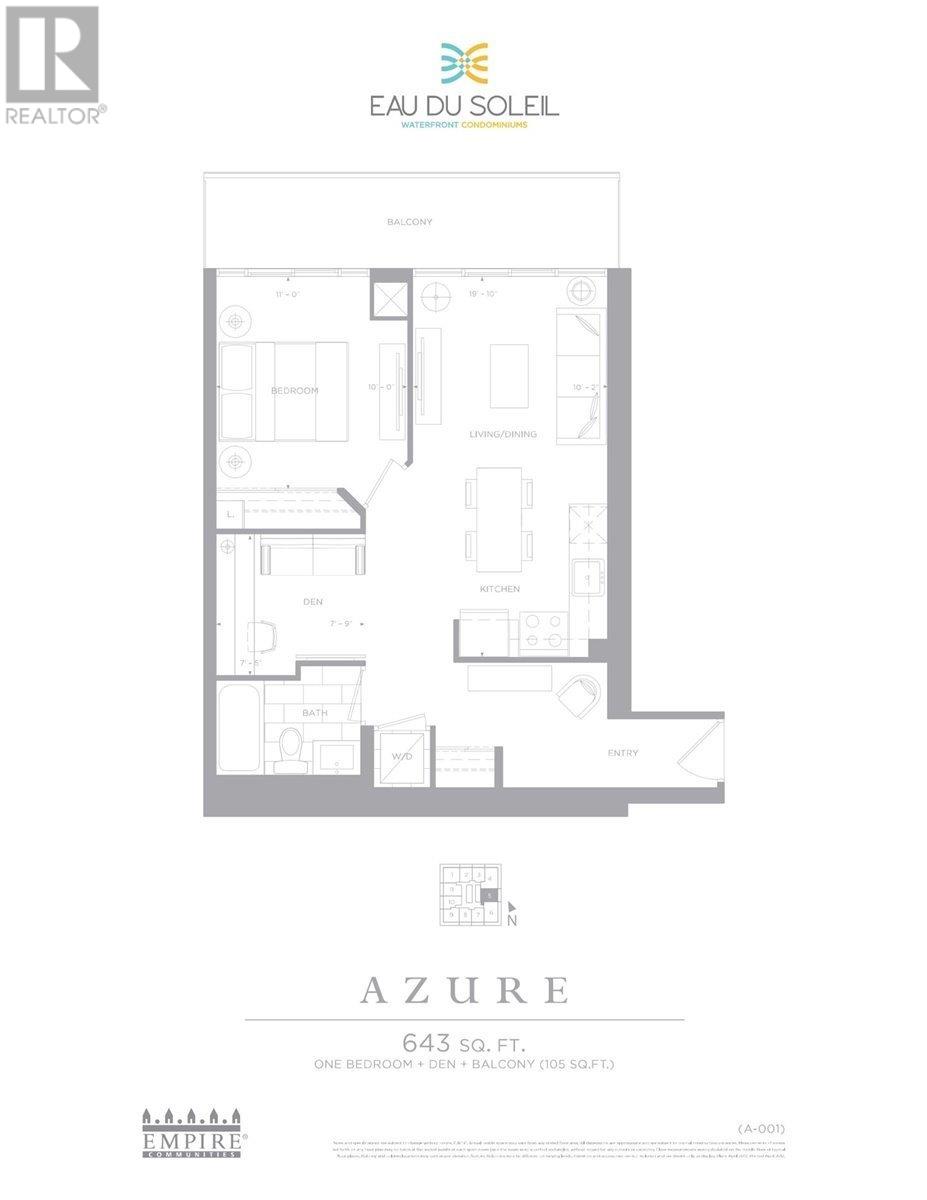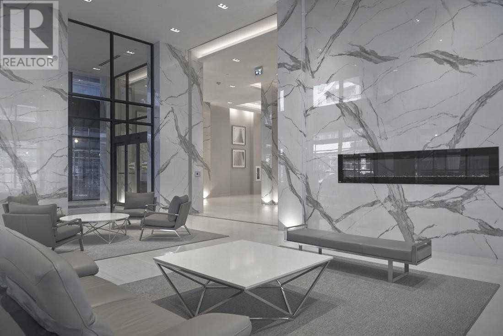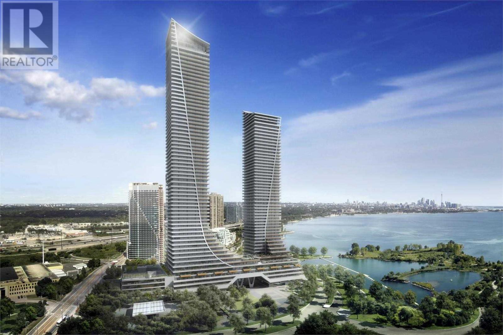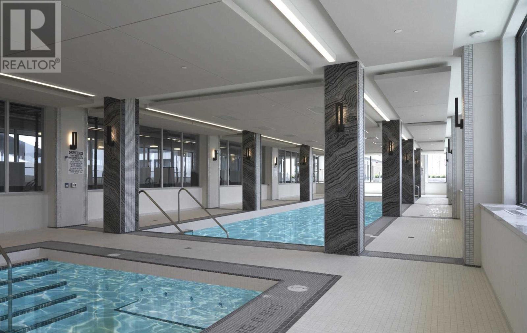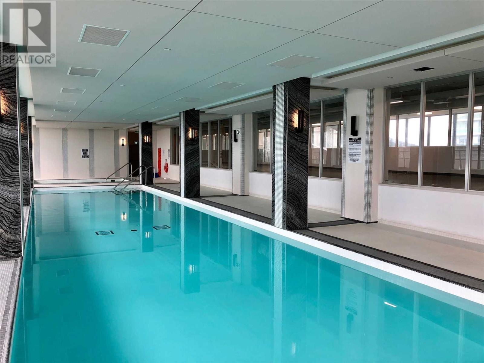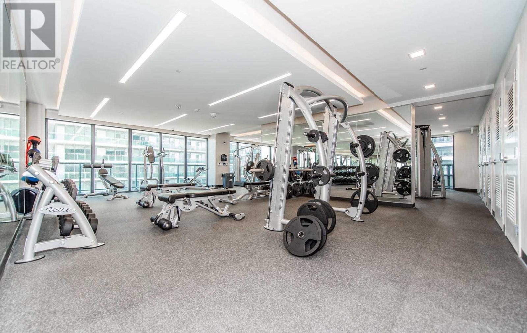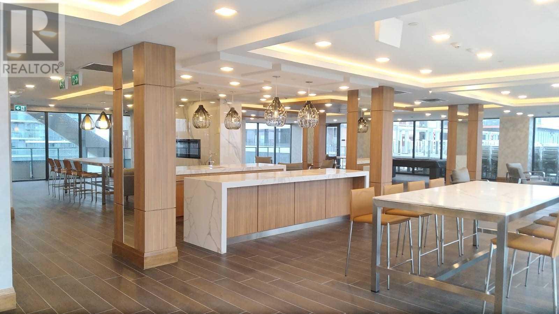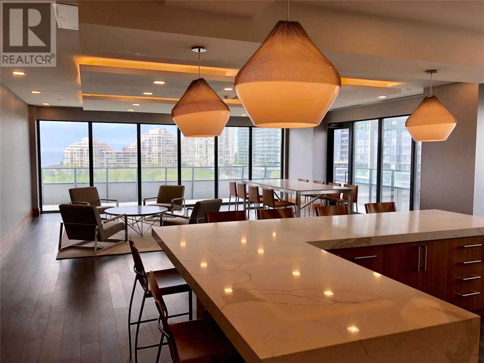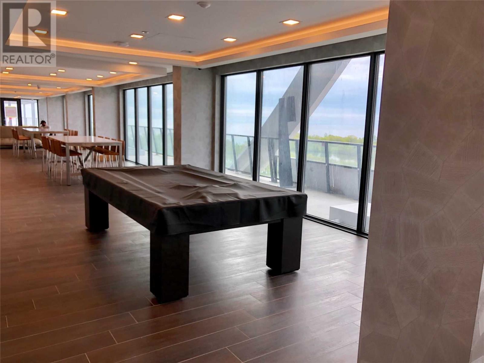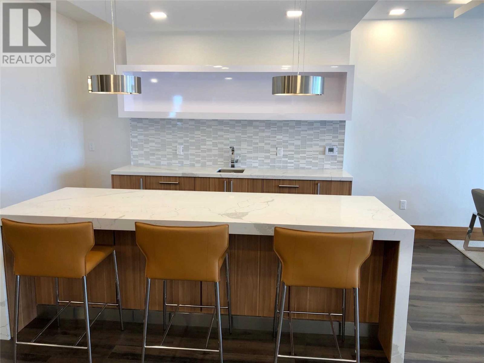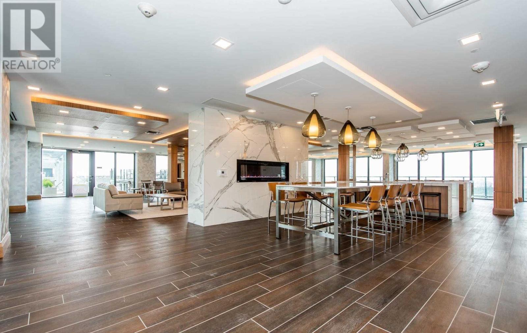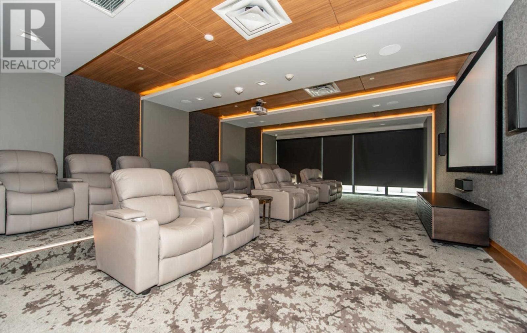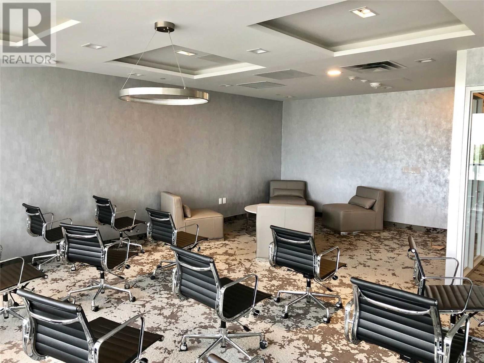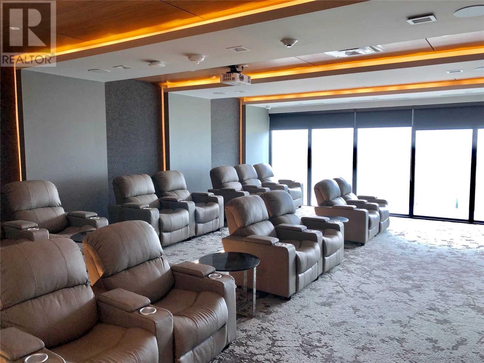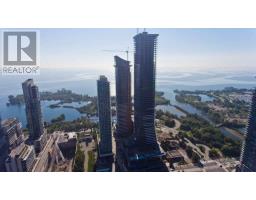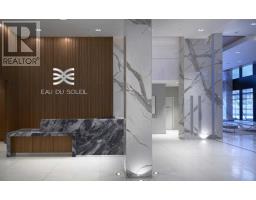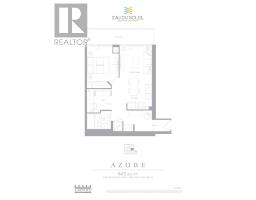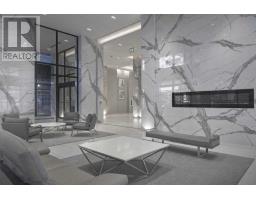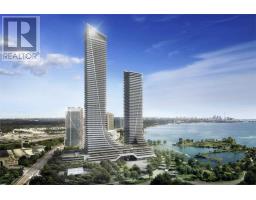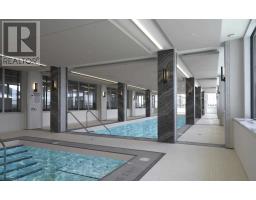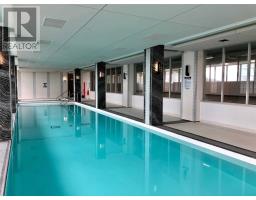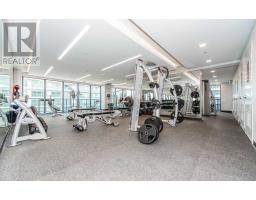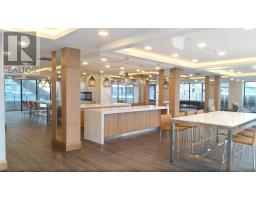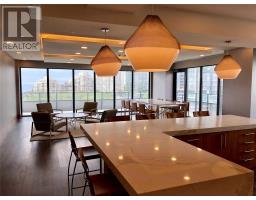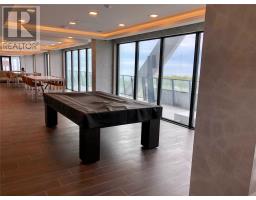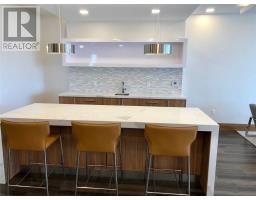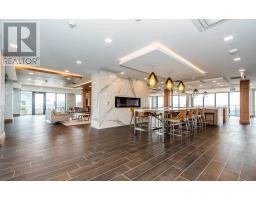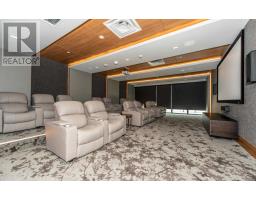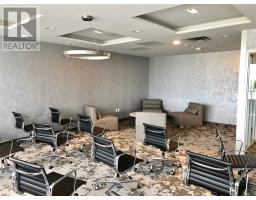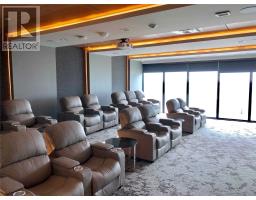#6006 -30 Shore Breeze Dr Toronto, Ontario M8V 0J1
$799,000Maintenance,
$478.03 Monthly
Maintenance,
$478.03 MonthlyWelcome To Eau Du Soleil Condos, Toronto's Exquisite Waterfront Address Boasting Endless City & Lake Views, Luxurious Suite Designs & Inspired Resort-Style Amenities. This Spacious 1 Br + Den Unit In The Sky Tower, Features 643 Sf (Model Azure), 1 Wr, Master Br W/Built-In Closet & Walk-Out To Balcony (105 Sf). Enjoy Se Views Of The City Skyline & Lake Ontario. Smooth 9 Ft Ceiling, Open Concept. Engineered Hardwood Throughout. Occupancy On March 2, 2020.**** EXTRAS **** S/S Miele Appliances: Fridge, Stove, Microwave, Dishwasher, White Washer & Dryer, One Parking & One Locker. Extras: Wine Storage, Humidor, Garden Unit, Electric Bbq. Private Access To Sky Lounge. 10' Ceiling. Extended Kitchen Cabinets. (id:25308)
Property Details
| MLS® Number | W4574823 |
| Property Type | Single Family |
| Community Name | Mimico |
| Amenities Near By | Marina, Park, Public Transit, Schools |
| Features | Balcony |
| Parking Space Total | 1 |
| Pool Type | Indoor Pool |
| View Type | View |
Building
| Bathroom Total | 1 |
| Bedrooms Above Ground | 1 |
| Bedrooms Below Ground | 1 |
| Bedrooms Total | 2 |
| Amenities | Storage - Locker, Security/concierge, Exercise Centre |
| Cooling Type | Central Air Conditioning |
| Exterior Finish | Concrete |
| Heating Fuel | Natural Gas |
| Heating Type | Forced Air |
| Type | Apartment |
Parking
| Underground | |
| Visitor parking |
Land
| Acreage | No |
| Land Amenities | Marina, Park, Public Transit, Schools |
Rooms
| Level | Type | Length | Width | Dimensions |
|---|---|---|---|---|
| Flat | Living Room | 6.05 m | 3.1 m | 6.05 m x 3.1 m |
| Flat | Dining Room | 6.05 m | 3.1 m | 6.05 m x 3.1 m |
| Flat | Kitchen | |||
| Flat | Master Bedroom | 3.35 m | 3.05 m | 3.35 m x 3.05 m |
| Flat | Den | 2.36 m | 2.26 m | 2.36 m x 2.26 m |
https://www.realtor.ca/PropertyDetails.aspx?PropertyId=21131073
Interested?
Contact us for more information
