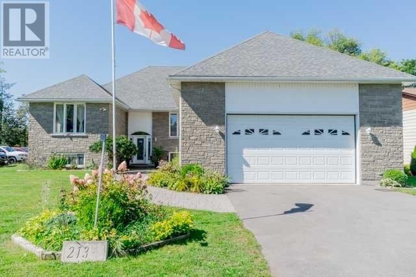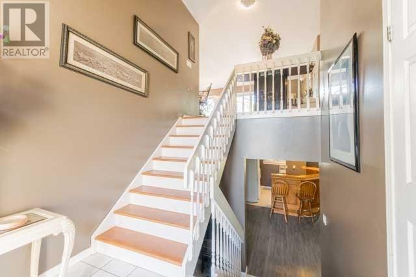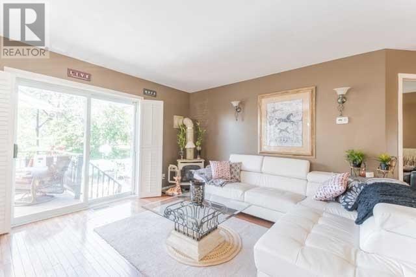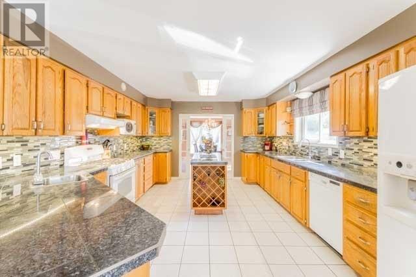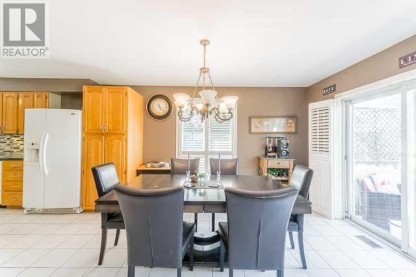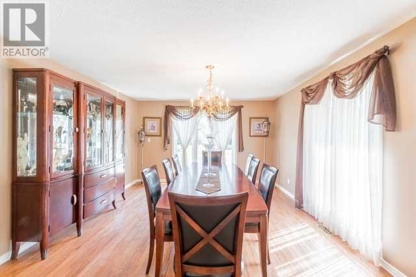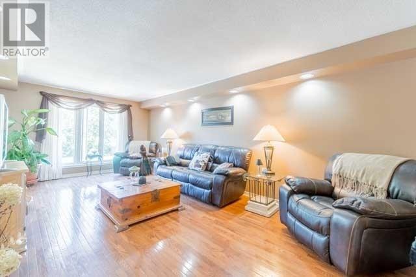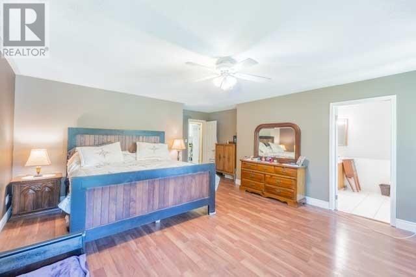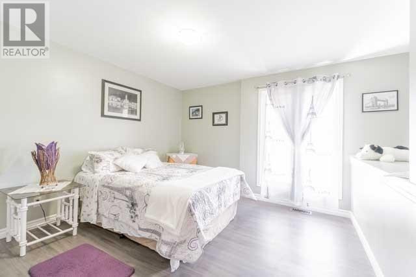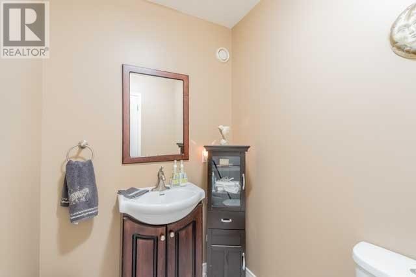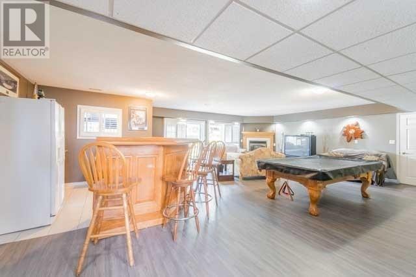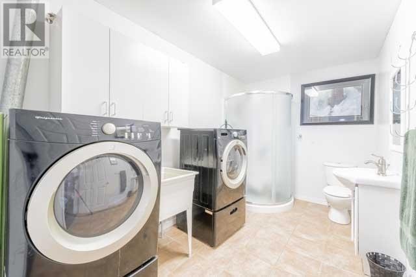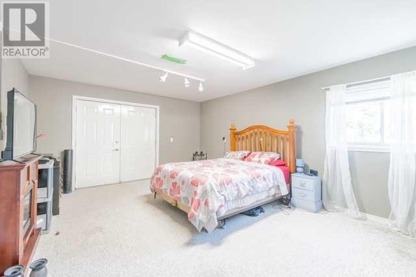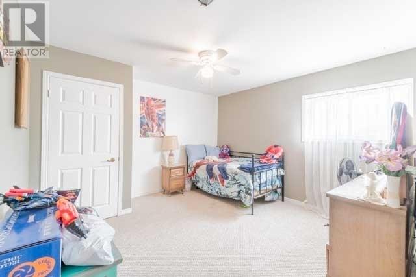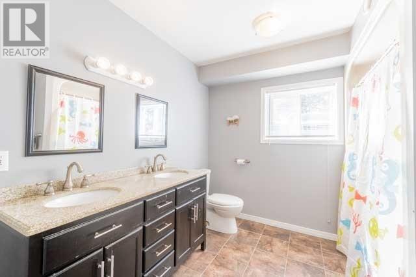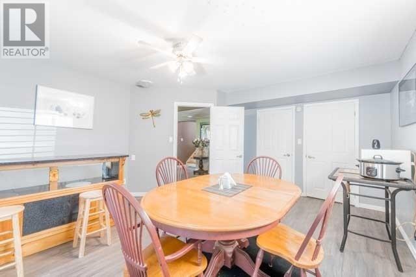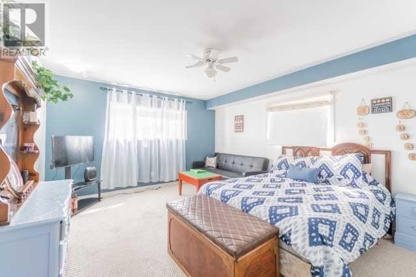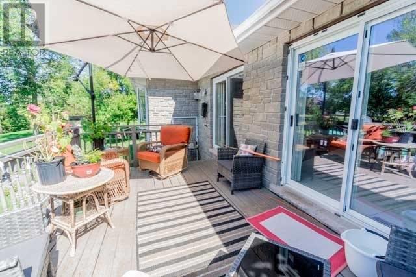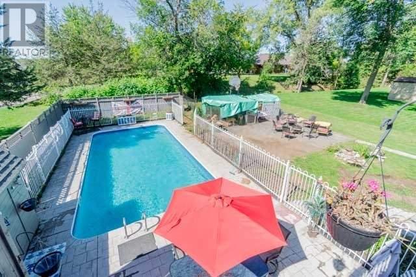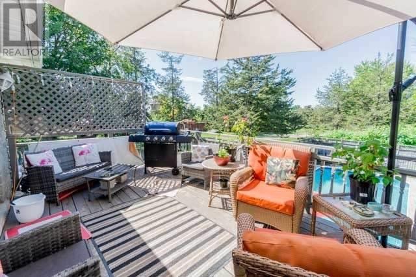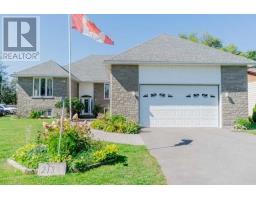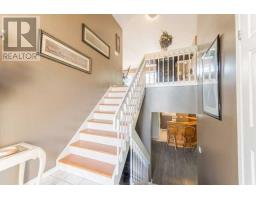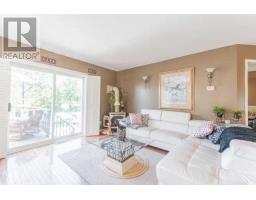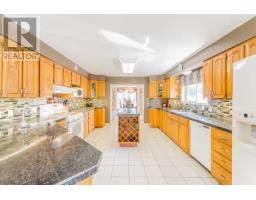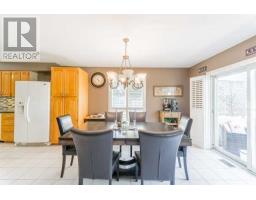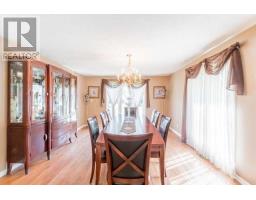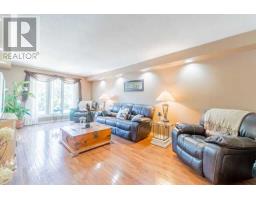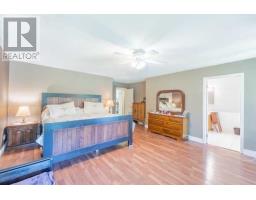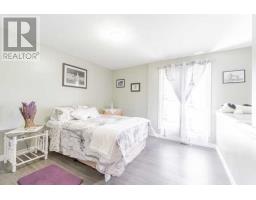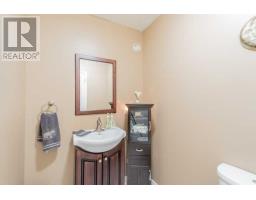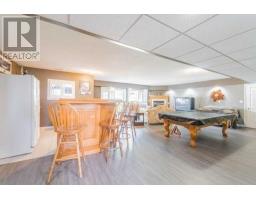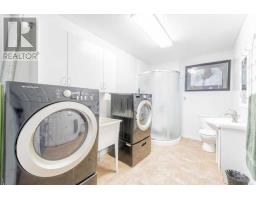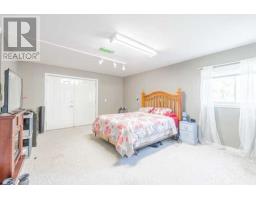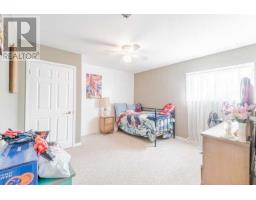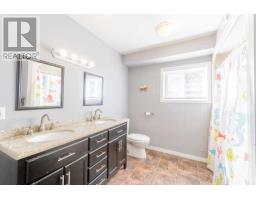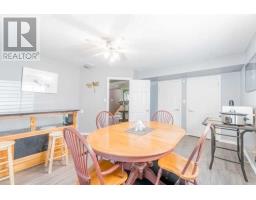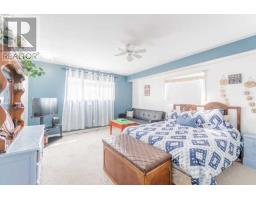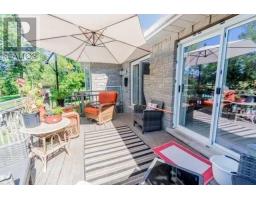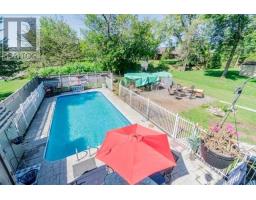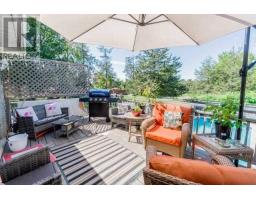6 Bedroom
4 Bathroom
Raised Bungalow
Fireplace
Inground Pool
Central Air Conditioning
Forced Air
$659,000
Boasting 4600+Sq.Ft Of Finished Living Space 6 Beds & 4 Baths Plus 1275Sq.Ft Garage W/Extra High Ceilings, Industrial Gas Heater & Metal Clad Walls. Perfect For Hobbyist, Woodworker Or Automotive Enthusiast! Upstairs Offers Frml Dining Rm W/Hrdwd & French Doors. Eat-In Kitchen W/Granite Tile Counters,Oak Cabinets, Pantry, Wine Rack & Glass Tiled Backsplash. Bright Open Concept Main Living W/Corner Gas Fireplace,California Shutters, Sound Proof Media Rm W/Hrdw**** EXTRAS **** Master W/Oversized Wic & 5Pc Bath Incl. Jetted Tub. Basement Feat. Expansive Rec Rm W/Laminate, Gas Fireplace, 3 Rear Walk-Outs+Wet Bar Ideal For Entertaining! Raised Deck, Sport Pool, B-Ball Court, Gas Bbq Hk-Up And A Water View! (id:25308)
Property Details
|
MLS® Number
|
X4574549 |
|
Property Type
|
Single Family |
|
Neigbourhood
|
Frankford |
|
Amenities Near By
|
Marina, Park, Ski Area |
|
Features
|
Level Lot |
|
Parking Space Total
|
10 |
|
Pool Type
|
Inground Pool |
Building
|
Bathroom Total
|
4 |
|
Bedrooms Above Ground
|
6 |
|
Bedrooms Total
|
6 |
|
Architectural Style
|
Raised Bungalow |
|
Basement Development
|
Finished |
|
Basement Features
|
Walk Out |
|
Basement Type
|
Full (finished) |
|
Construction Style Attachment
|
Detached |
|
Cooling Type
|
Central Air Conditioning |
|
Exterior Finish
|
Stone |
|
Fireplace Present
|
Yes |
|
Heating Fuel
|
Natural Gas |
|
Heating Type
|
Forced Air |
|
Stories Total
|
1 |
|
Type
|
House |
Parking
Land
|
Acreage
|
No |
|
Land Amenities
|
Marina, Park, Ski Area |
|
Size Irregular
|
75.13 X 166.01 Ft |
|
Size Total Text
|
75.13 X 166.01 Ft |
|
Surface Water
|
River/stream |
Rooms
| Level |
Type |
Length |
Width |
Dimensions |
|
Lower Level |
Bedroom 3 |
14.7 m |
12.6 m |
14.7 m x 12.6 m |
|
Lower Level |
Bedroom 4 |
13.1 m |
17.2 m |
13.1 m x 17.2 m |
|
Lower Level |
Bedroom 5 |
13.1 m |
15.11 m |
13.1 m x 15.11 m |
|
Lower Level |
Other |
13.7 m |
17.6 m |
13.7 m x 17.6 m |
|
Lower Level |
Recreational, Games Room |
34.1 m |
25 m |
34.1 m x 25 m |
|
Main Level |
Kitchen |
13.2 m |
19.1 m |
13.2 m x 19.1 m |
|
Main Level |
Living Room |
14.8 m |
20.2 m |
14.8 m x 20.2 m |
|
Main Level |
Dining Room |
13.2 m |
16.9 m |
13.2 m x 16.9 m |
|
Main Level |
Master Bedroom |
17.5 m |
21.1 m |
17.5 m x 21.1 m |
|
Main Level |
Bedroom 2 |
11.8 m |
12.8 m |
11.8 m x 12.8 m |
Utilities
|
Sewer
|
Installed |
|
Natural Gas
|
Installed |
|
Electricity
|
Installed |
|
Cable
|
Installed |
https://www.realtor.ca/PropertyDetails.aspx?PropertyId=21131166
