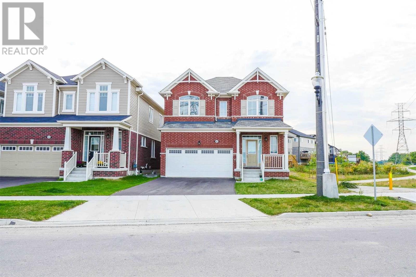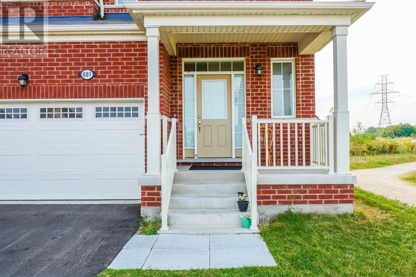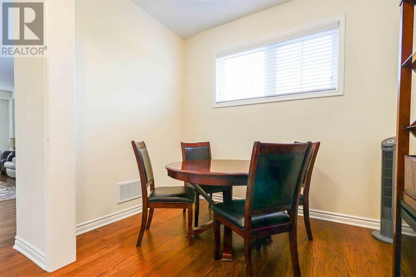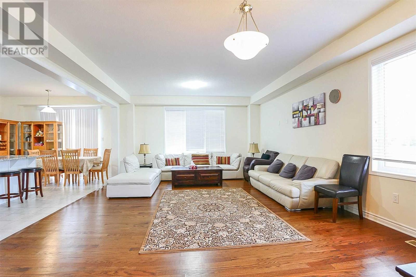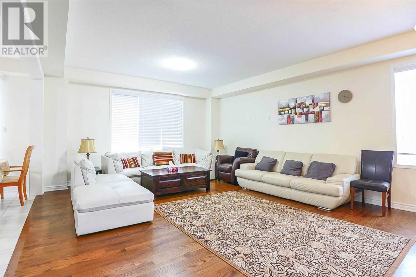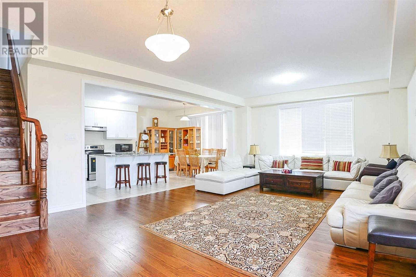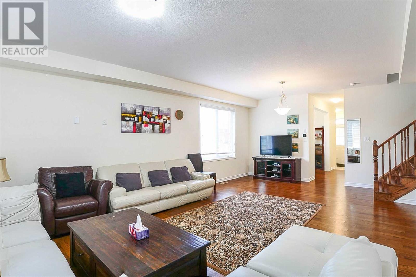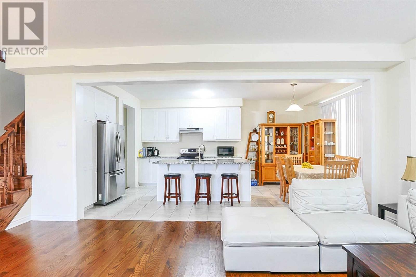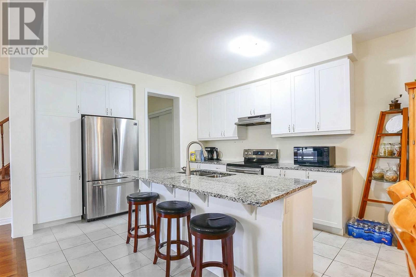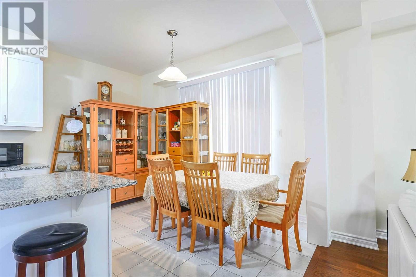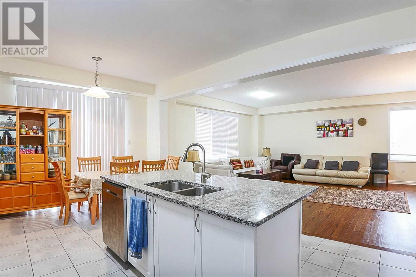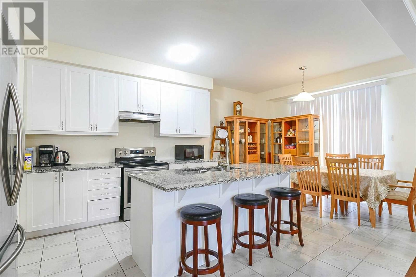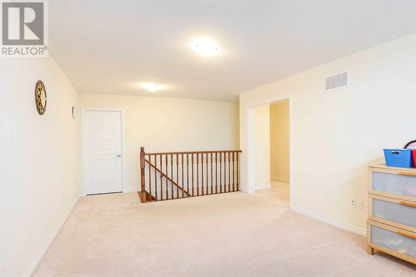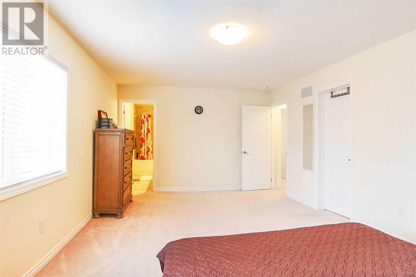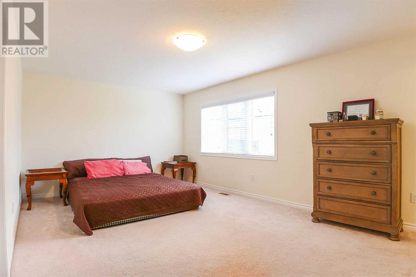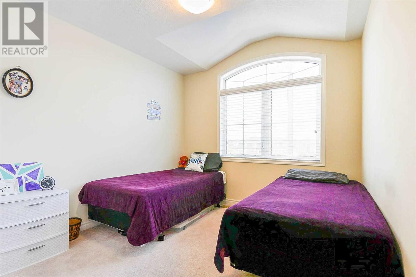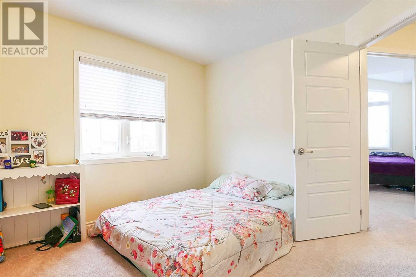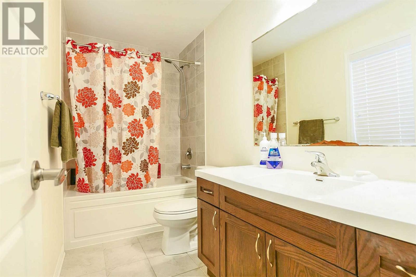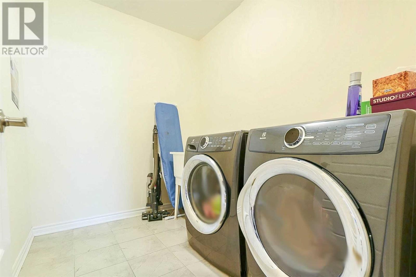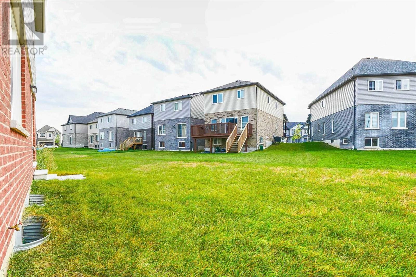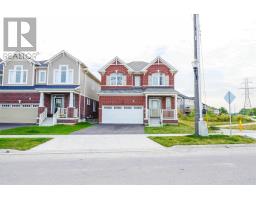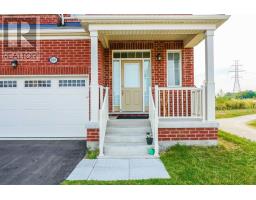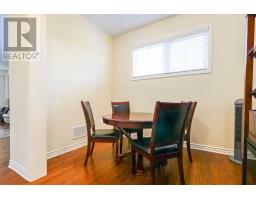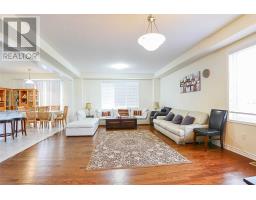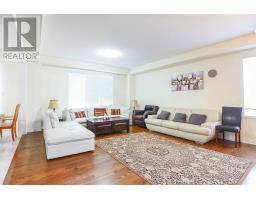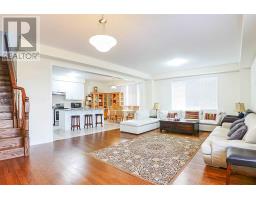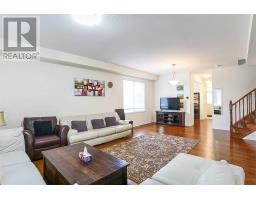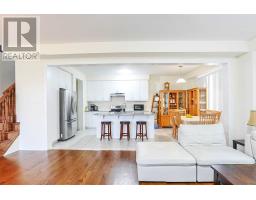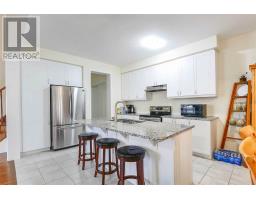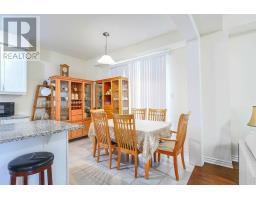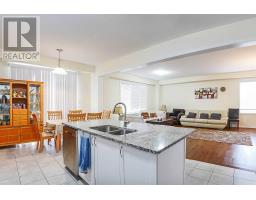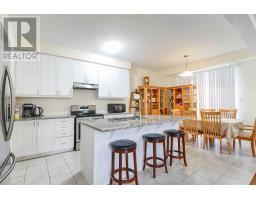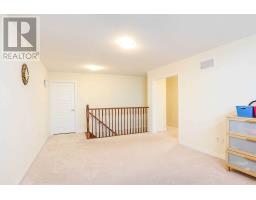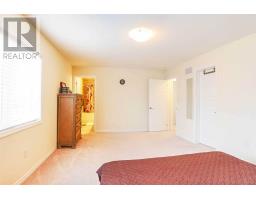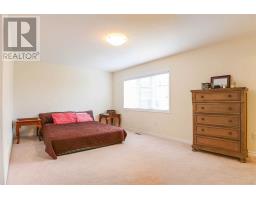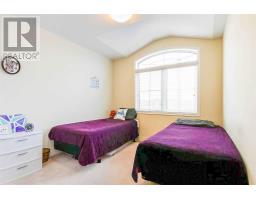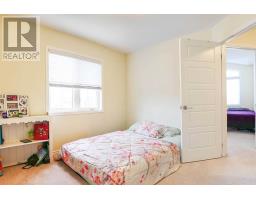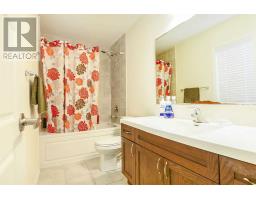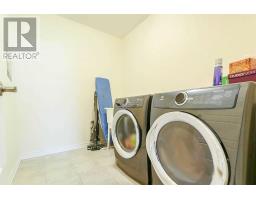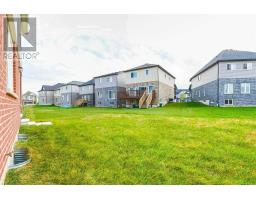681 Doon South Dr N Kitchener, Ontario N2P 2X5
4 Bedroom
3 Bathroom
Central Air Conditioning
Forced Air
$699,900
Beautiful Clean Detached Double Car Garage 1 Year Old 2280-Sf, 4-Bed, 3-Wasrms With The Open Concept Main Floor Hardwood, Study/Office And Oak Stairs, Sitting Area On 2nd Floor Can Be Used As A Family,Separate Entrance To The Basement From Garage, Minute Access To 401 & Other Major Roads, Bank, School And Other Amenities Nearby.**** EXTRAS **** Fridge, Stove, Washer & Dryer, All Windows Covering, All Electric Lights & Fixtures, Garage Door Opener& Remote And Central Ac. (id:25308)
Property Details
| MLS® Number | X4574976 |
| Property Type | Single Family |
| Neigbourhood | Doon South |
| Parking Space Total | 4 |
Building
| Bathroom Total | 3 |
| Bedrooms Above Ground | 4 |
| Bedrooms Total | 4 |
| Basement Development | Unfinished |
| Basement Type | N/a (unfinished) |
| Construction Style Attachment | Detached |
| Cooling Type | Central Air Conditioning |
| Exterior Finish | Brick, Vinyl |
| Heating Fuel | Natural Gas |
| Heating Type | Forced Air |
| Stories Total | 2 |
| Type | House |
Parking
| Attached garage |
Land
| Acreage | No |
| Size Irregular | 36 X 108 Ft |
| Size Total Text | 36 X 108 Ft |
Rooms
| Level | Type | Length | Width | Dimensions |
|---|---|---|---|---|
| Second Level | Master Bedroom | 5.55 m | 3.75 m | 5.55 m x 3.75 m |
| Second Level | Bedroom 2 | 3.63 m | 3.14 m | 3.63 m x 3.14 m |
| Second Level | Bedroom 3 | 3.2 m | 2.9 m | 3.2 m x 2.9 m |
| Second Level | Bedroom 4 | 3.26 m | 3.23 m | 3.26 m x 3.23 m |
| Second Level | Family Room | 6.1 m | 3.66 m | 6.1 m x 3.66 m |
| Second Level | Laundry Room | 2.74 m | 1.98 m | 2.74 m x 1.98 m |
| Main Level | Living Room | 4.85 m | 4.97 m | 4.85 m x 4.97 m |
| Main Level | Dining Room | 3.69 m | 4.97 m | 3.69 m x 4.97 m |
| Main Level | Kitchen | 3.6 m | 3.87 m | 3.6 m x 3.87 m |
| Main Level | Eating Area | 3.6 m | 2.44 m | 3.6 m x 2.44 m |
| Main Level | Den | 2.93 m | 2.01 m | 2.93 m x 2.01 m |
https://www.realtor.ca/PropertyDetails.aspx?PropertyId=21131190
Interested?
Contact us for more information
