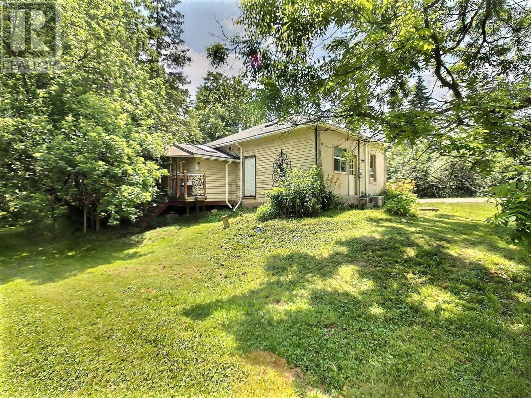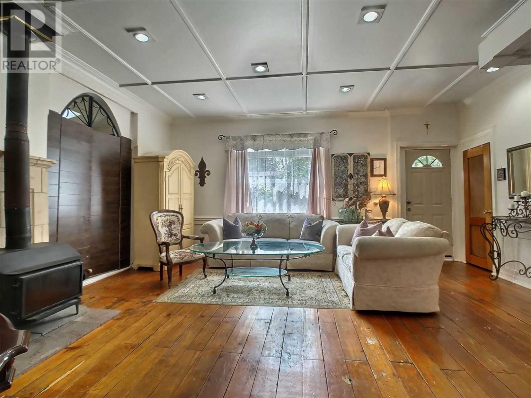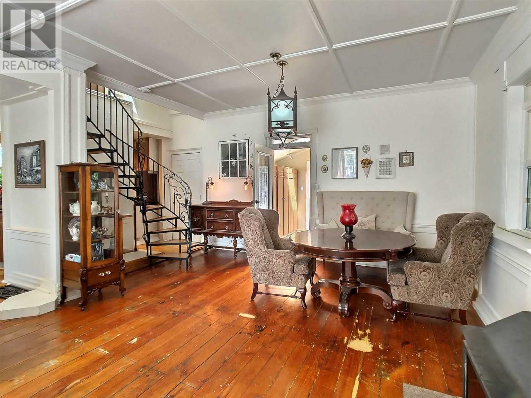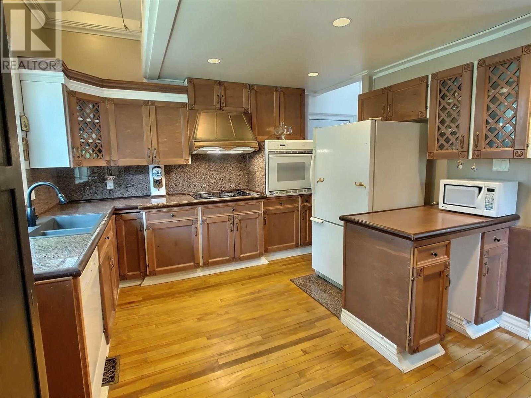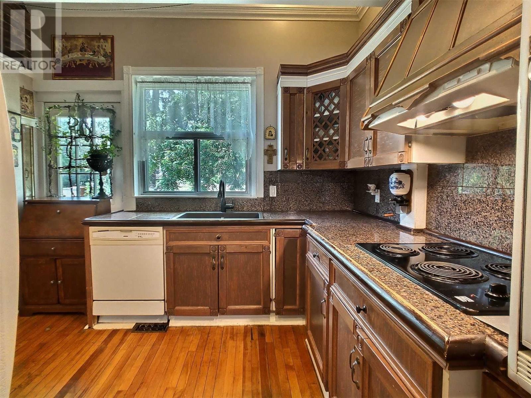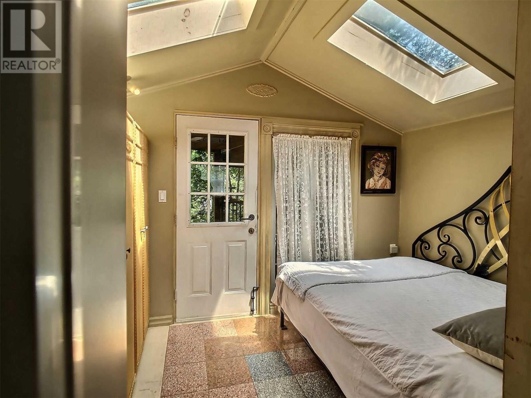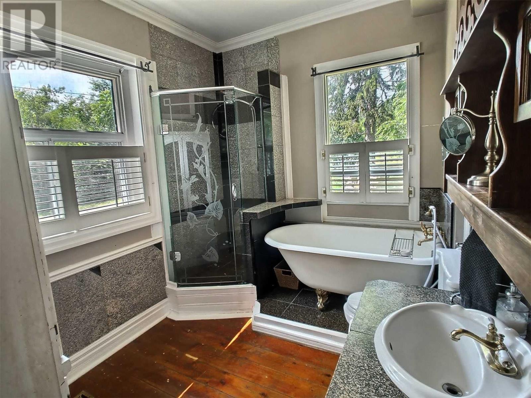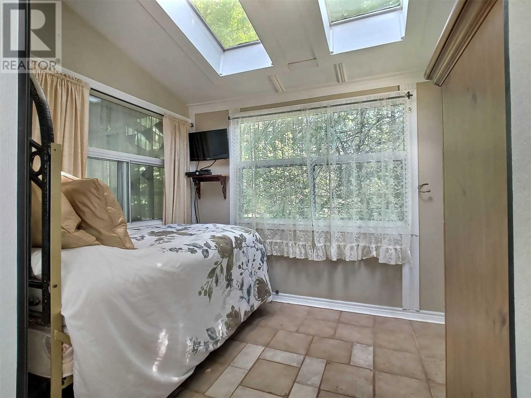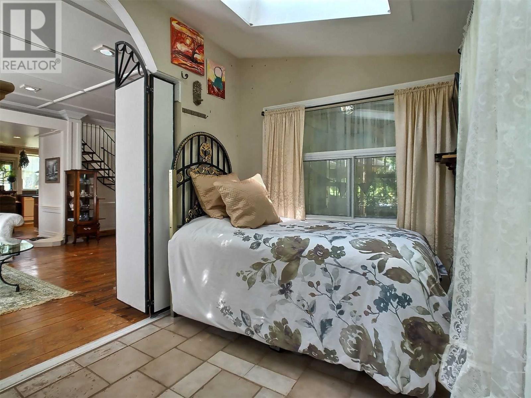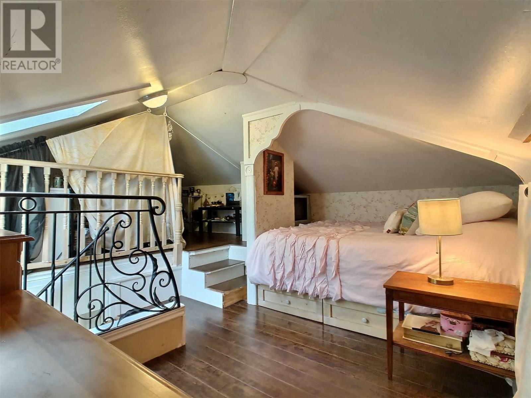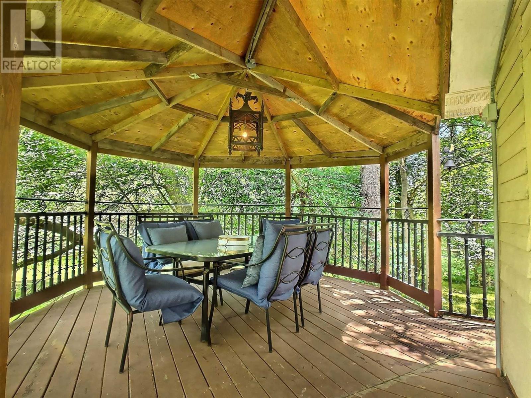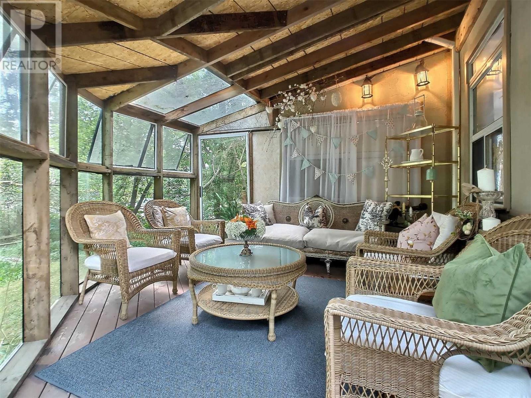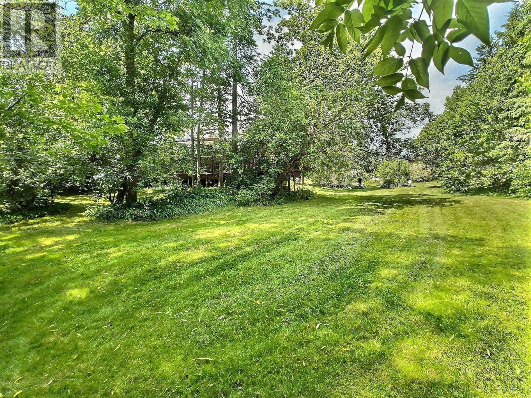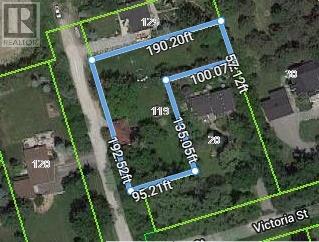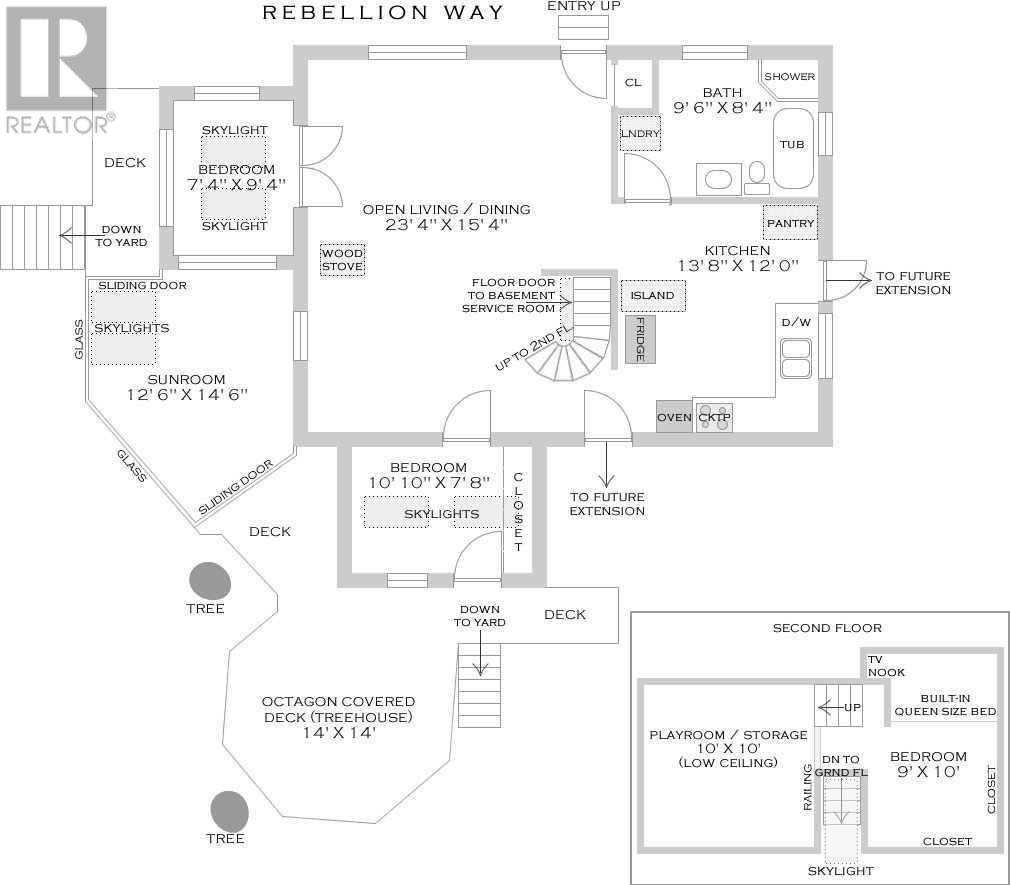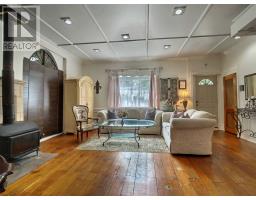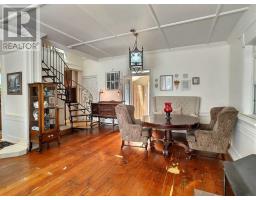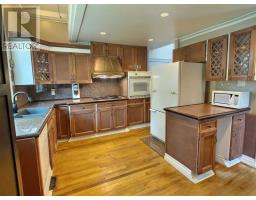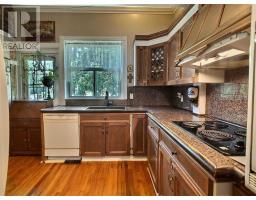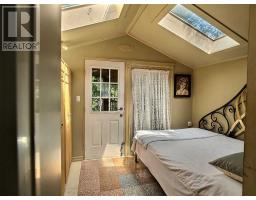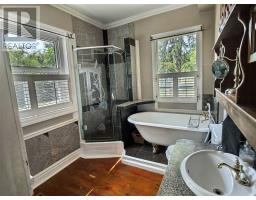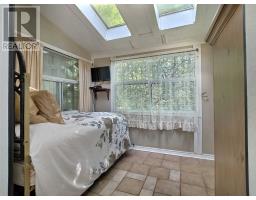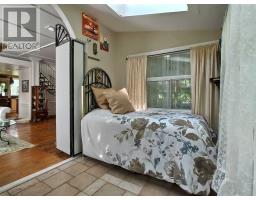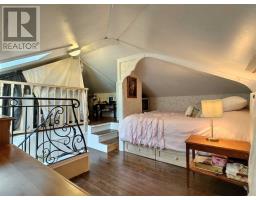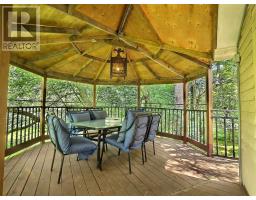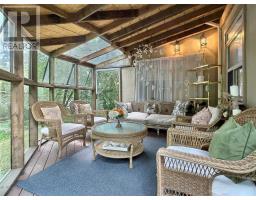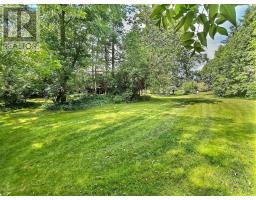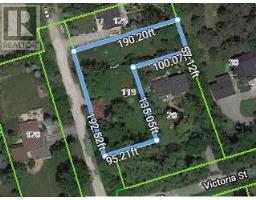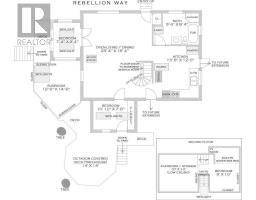3 Bedroom
1 Bathroom
Fireplace
Central Air Conditioning
Forced Air
$789,000
* This Is A Beautiful, 1/2 Acre, L-Shaped Property In Prestigious King Township, Situated In A Natural Setting In Pretty Lloydtown * Huge Frontage Of Almost 200' On A Quiet Cul-De-Sac W/Only 3 Homes * Completely Renovated & Upgraded In The Year 2000: 200 Amp Service, Workshop, New Furnace'18, New Shingles'18, Central A/C * 3-Season Sunroom & Octagon Deck * Skylights Throughout * Lots Of Room For Future Extensions & Possible Severance * Easy Access To Hwys ***** EXTRAS **** * Easy Access To Hwy 400, Hwy 27, Hwy 9, Amenities And Kings Finest Schools * Great Location In Transition With Many New Custom Homes In The Area * All Elfs, All Window Coverings, Fridge, Stove, Washer, Dryer, Water Filter * (id:25308)
Property Details
|
MLS® Number
|
N4575133 |
|
Property Type
|
Single Family |
|
Community Name
|
Rural King |
|
Amenities Near By
|
Park |
|
Features
|
Cul-de-sac, Lane |
|
Parking Space Total
|
6 |
Building
|
Bathroom Total
|
1 |
|
Bedrooms Above Ground
|
3 |
|
Bedrooms Total
|
3 |
|
Basement Development
|
Unfinished |
|
Basement Type
|
Partial (unfinished) |
|
Construction Style Attachment
|
Detached |
|
Cooling Type
|
Central Air Conditioning |
|
Exterior Finish
|
Stone, Stucco |
|
Fireplace Present
|
Yes |
|
Heating Fuel
|
Natural Gas |
|
Heating Type
|
Forced Air |
|
Stories Total
|
2 |
|
Type
|
House |
Land
|
Acreage
|
No |
|
Land Amenities
|
Park |
|
Size Irregular
|
192 X 190 Ft ; Irregular 190.20 Ft X 192.52 Ft X 95.21 |
|
Size Total Text
|
192 X 190 Ft ; Irregular 190.20 Ft X 192.52 Ft X 95.21|1/2 - 1.99 Acres |
|
Surface Water
|
River/stream |
Rooms
| Level |
Type |
Length |
Width |
Dimensions |
|
Second Level |
Bedroom 3 |
2.74 m |
3.05 m |
2.74 m x 3.05 m |
|
Second Level |
Loft |
3.05 m |
3.05 m |
3.05 m x 3.05 m |
|
Basement |
Utility Room |
4.17 m |
5.48 m |
4.17 m x 5.48 m |
|
Main Level |
Living Room |
7.1 m |
4.67 m |
7.1 m x 4.67 m |
|
Main Level |
Kitchen |
4.17 m |
3.66 m |
4.17 m x 3.66 m |
|
Main Level |
Master Bedroom |
3.3 m |
2.34 m |
3.3 m x 2.34 m |
|
Main Level |
Bedroom 2 |
2.24 m |
2.85 m |
2.24 m x 2.85 m |
|
Main Level |
Bathroom |
2.9 m |
2.54 m |
2.9 m x 2.54 m |
|
Main Level |
Sunroom |
3.81 m |
4.42 m |
3.81 m x 4.42 m |
|
Ground Level |
Workshop |
4.27 m |
4.57 m |
4.27 m x 4.57 m |
Utilities
|
Natural Gas
|
Installed |
|
Electricity
|
Installed |
|
Cable
|
Available |
https://www.realtor.ca/PropertyDetails.aspx?PropertyId=21130944
